Designed by the celebrated and highly awarded architect, James Christou, 69 Clotilde is a meticulously crafted residence that redefines excellence. Timeless in its design and appeal, this classical home defies trends and maintains an elegant and sophisticated aesthetic throughout.
SPOTLIGHT
/ Designed by James Christou; a multi-award winning architect known for designing some of Western Australia's most significant hotels, resorts, commercial, civil and hospitality venues and was honoured to have won the highest architectural award in Western Australia; the George Temple-Poole Award. Works include the Samphire Hotel Rottnest Island, Scarborough Pool, City Beach Surf Club, Claremont Quarter, St Hilda's Essteam Studio and the Subiaco Hotel among many others
/ 4 bedrooms plus study (or ground floor guest bedroom)
/ Concrete salt lap-pool (12.5m) with lighting, automation and water feature
/ Mitsubishi ducted reverse cycle air-conditioning throughout
/ Electronic wrought iron front gates and separate pedestrian gate with video and intercom
/ Double garage plus additional secure off-street parking for two cars
/ Risco security system
/ Arlo Ultra 4K UHD camera system
/ Limestone walls surrounding the property
/ Solid Nyotah timber French doors to living spaces
/ Individually hand-cut and laid natural Terracotta flooring to ground floor
/ Dark-stained cherry wood parquetry flooring upstairs
/ Circa 250 year old French marble fireplace
/ Italian lighting and marine grade outdoor lighting
/ Imported brass handles, light switches and fittings throughout
/ Calacatta marble splashbacks in kitchen, laundry and downstairs bathroom
/ Custom stainless steel and Nyatoh timber benchtops in kitchen
/ Smeg freestanding wide oven with 6-burner gas cooktop and extractor fan
/ AEG semi-integrated dishwasher
/ Wide double sink with integrated double drying racks
/ Premium full-height integrated Siemens fridge, freezer and wine fridge
/ Rogerseller tapware throughout
/ Large laundry and scullery
/ Arabascato marble and ocean blue travertine to main bathroom with heated towel rails, Roca oval bath and walk-in shower
/ Easy-care and fully reticulated gardens
/ Walking distance to Perth College and within Mount Lawley Primary School catchment
/ Excellent access to public transport, including an exceptionally easy commute to the CBD
/ Short walk to the Beaufort Street strip
With a classical-styled elevation, this landmark home resides within one of Mount Lawley's most elite enclaves. Tucked away behind substantial limestone walls, the residence is both private and elevated. A soft-weathered rendered exterior and terracotta tiles evoke a sense of grandeur, whilst the lush established landscaped gardens create a sense of calm and elegance.
Entering the double antique French doors, the grand entry transitions through to a beautiful gallery with over-head coffered ceilings and skylight details. Perfect for the avid collector, this space enjoys beautiful and subtle natural light. Internally, the interior is warm and sophisticated. Individually cut and laid Terracotta floor tiles with natural stone accents are complemented by soaring ceilings, and only the finest high quality European fittings throughout.
Two spacious living domains feature on the ground floor, providing wonderful flexibility and use of space. Accessed via the gallery or stair hall is a stunning living room plus a separate study. With direct access to the Summer House and pool area, this domain opens up effortlessly to the outdoors whilst framing the gardens beautifully via the solid Nyatoh timber arched windows and French doors. A second family room and dining area located adjacent to the kitchen also benefits from direct access to an outdoor terrace, perfect for entertaining.
Marble and stainless steel combine with the finest, hand-waxed shaker cabinetry within the gourmet kitchen. With every high-end addition in place, including a wall of premium integrated Siemens cooling equipment, this space offers storage solutions and is as functional as it is attractive. An adjacent scullery and laundry room offers exceptional practicality for every day family needs.
The outdoor spaces are idyllic retreats designed for entertaining or relaxing and effortlessly transport you to another world. Soak up the atmosphere of the alfresco terraces and unwind by the private lap-pool with fountain. The grounds are not only immaculate, but incredibly private.
The home's grandeur continues up the exquisite staircase. Dark-stained cherry wood parquetry flooring is complemented by luxurious linen drapes to all bedrooms and airy ceiling-heights.
The over-sized primary suite is defined by solid timber doors opening to Juliette balconies overlooking the pool and gardens beyond. The generous ensuite with natural stone mosaics features a central spa bath, over-sized shower and double vanity and a walk-in-robe provides abundant storage.
Across the landing, three queen-sized secondary bedrooms incorporate walls of built-in robes and ample room for desks. These stylish spaces enjoy relaxing, leafy vistas and an abundance of space. The carefully crafted main bathroom combines marble, natural stone and quality fixtures.
A landmark residence that is in every way, irreplaceable, 69 Clotilde is a home of unsurpassed quality and offers a privileged sanctuary within one of Perth's most desirable locations.
RATES
Council $3,461.33 pa
Water $2,432.35 pa
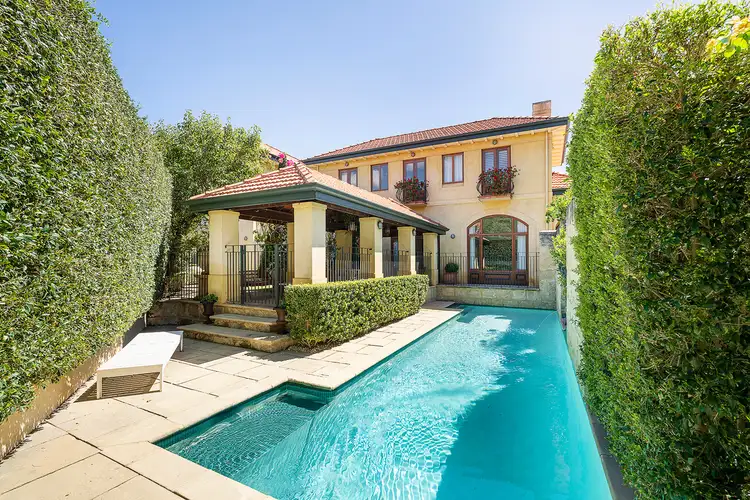
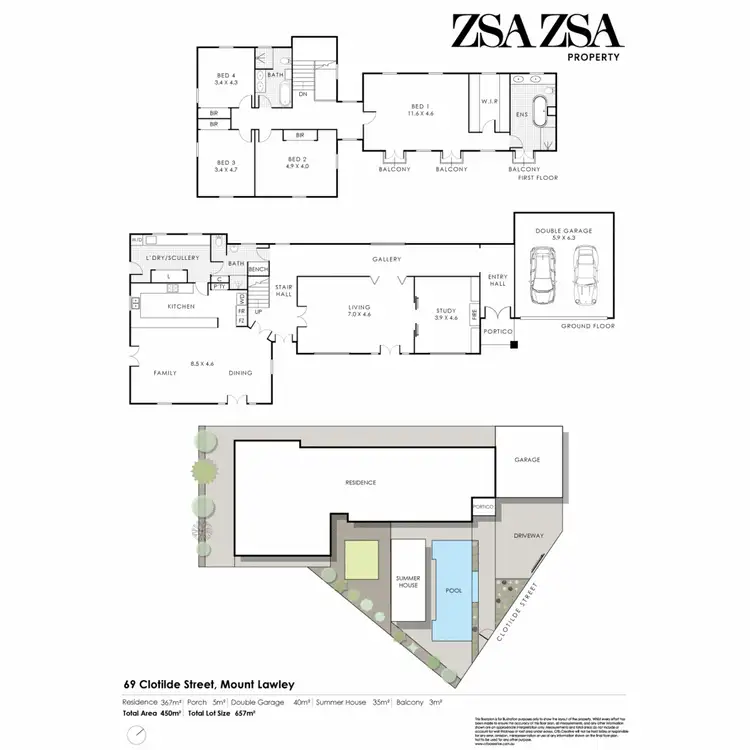
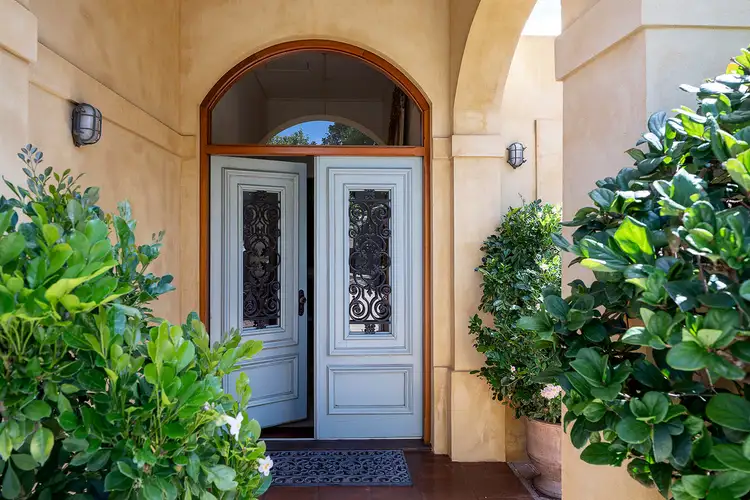
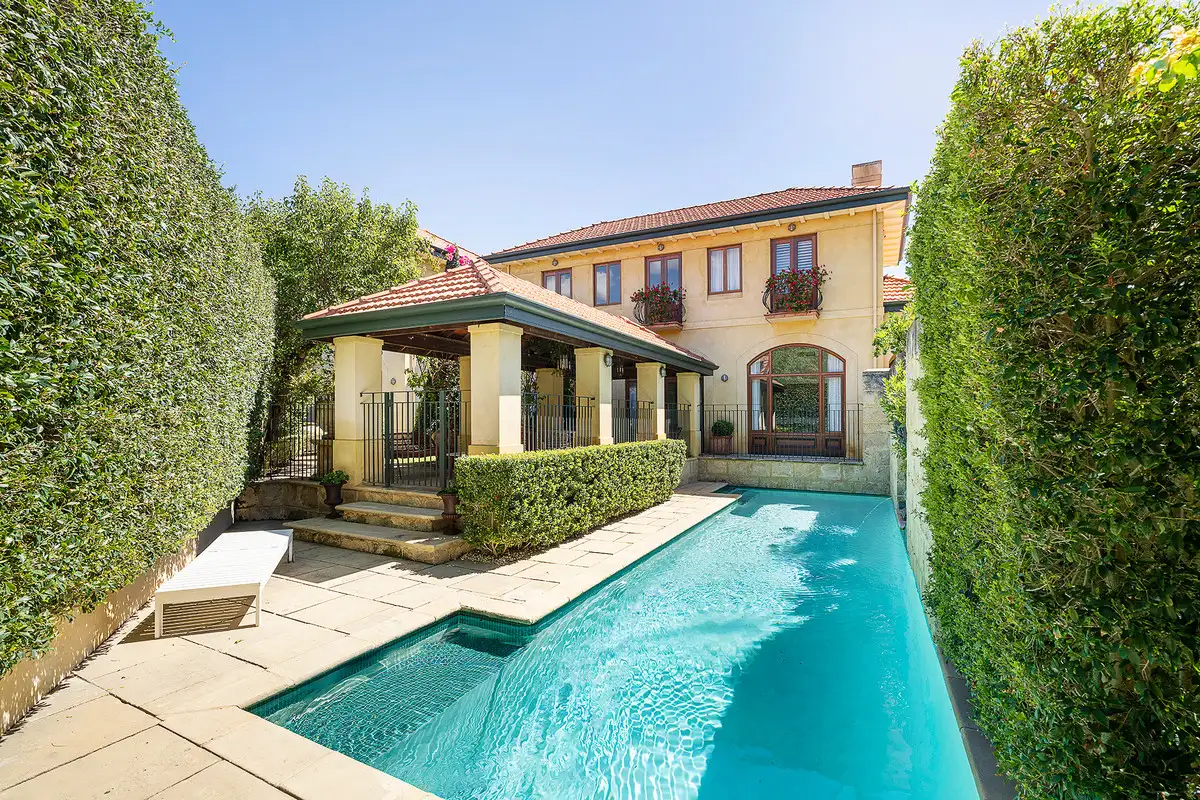


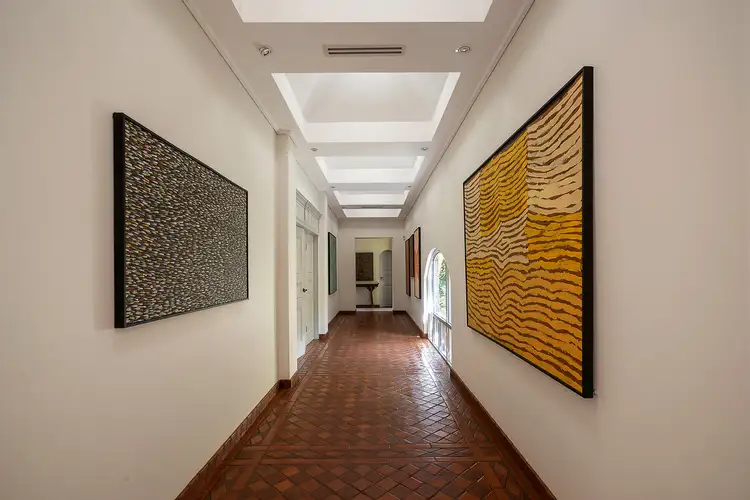
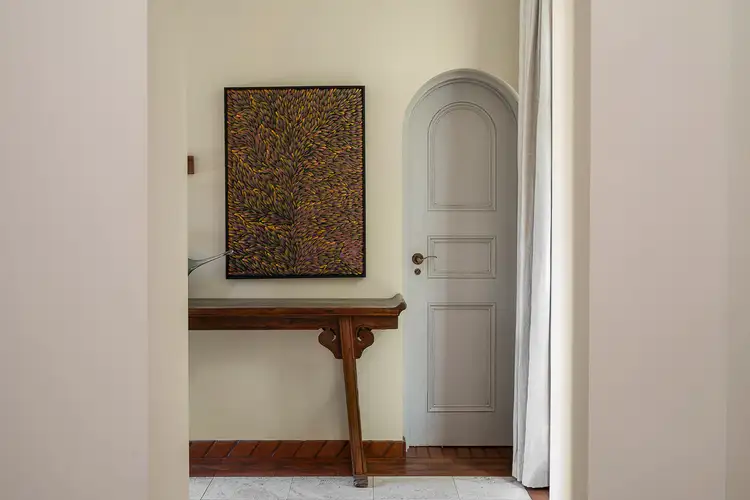
 View more
View more View more
View more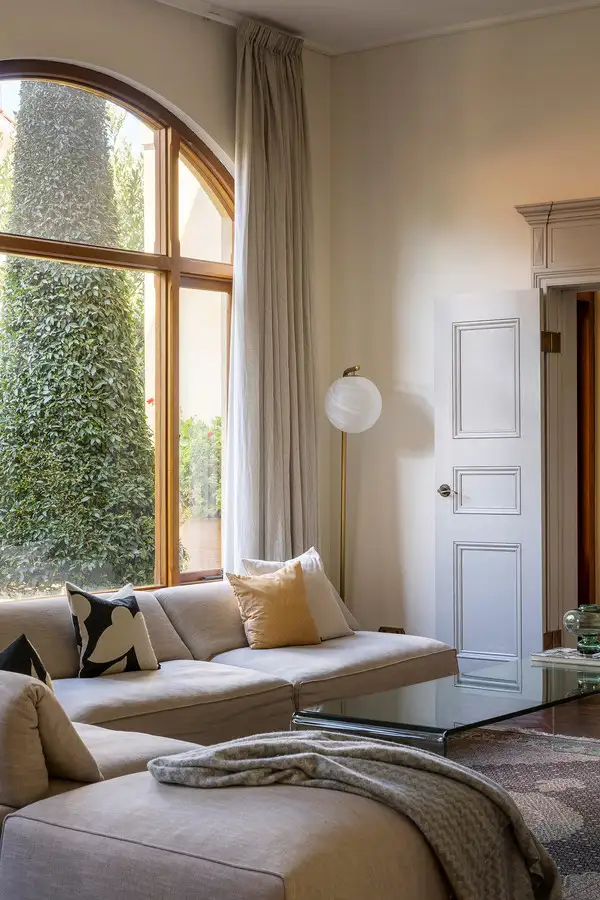 View more
View more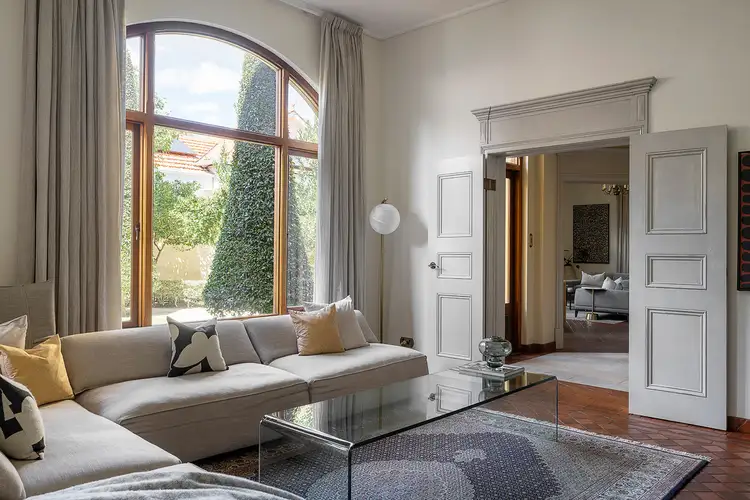 View more
View more
