Price Undisclosed
4 Bed • 4 Bath • 2 Car
New
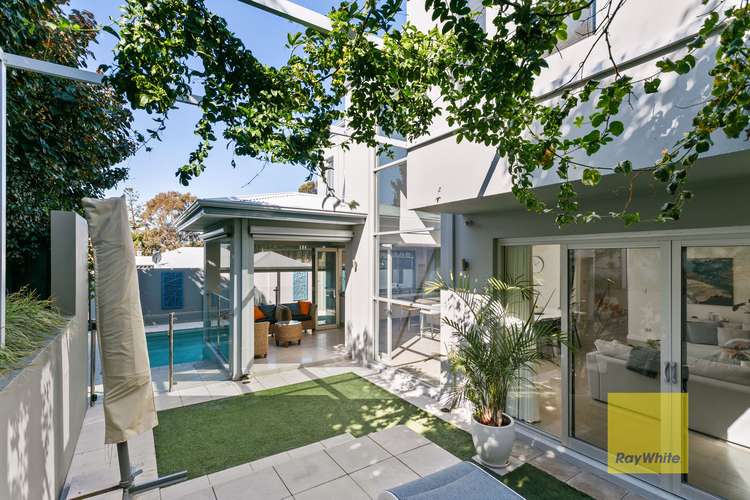

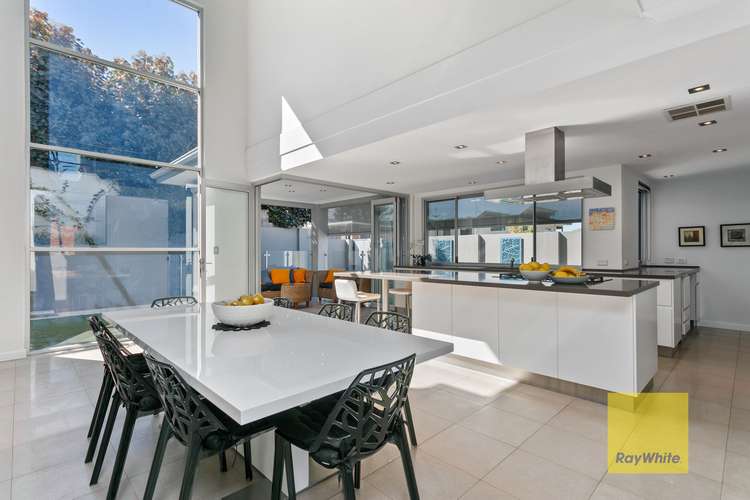
Sold
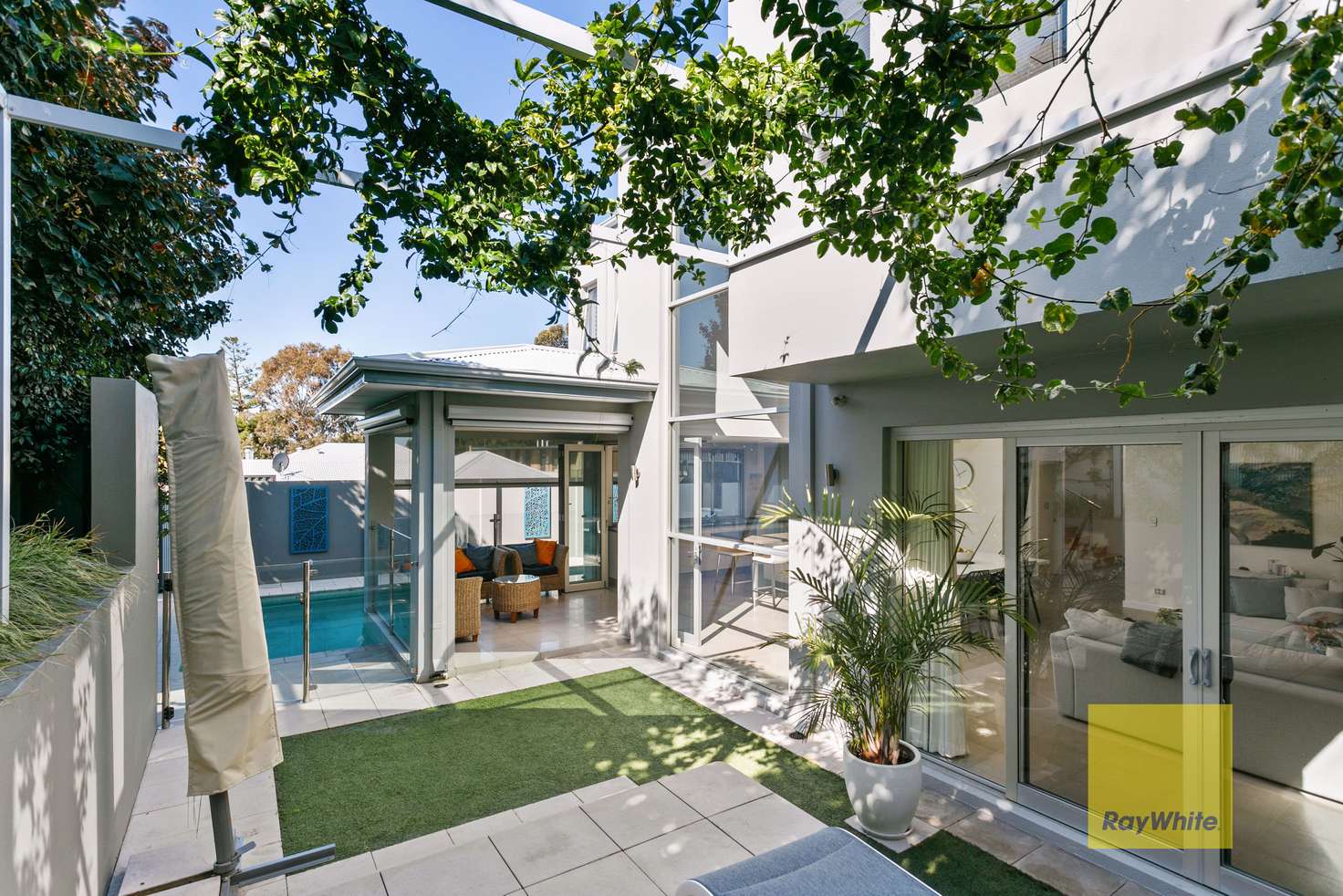



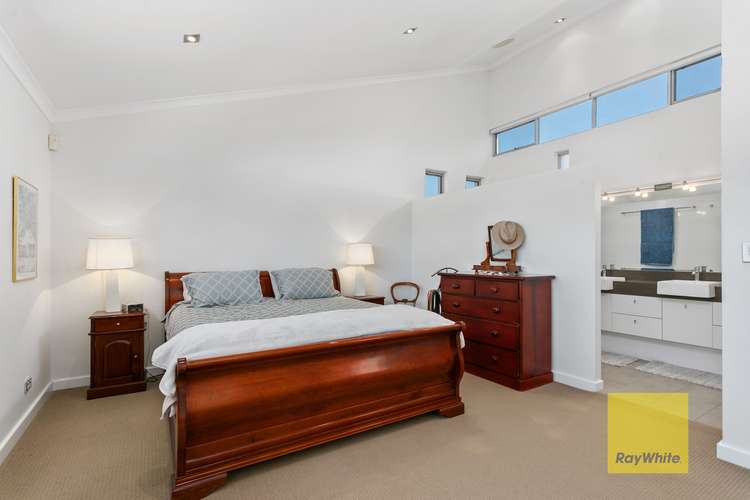
Sold
6B Grange Street, Claremont WA 6010
Price Undisclosed
- 4Bed
- 4Bath
- 2 Car
House Sold on Fri 27 Nov, 2020
What's around Grange Street

House description
“MODERN STYLE, PRIVACY AND PERFECTION”
Tranquilly positioned to the rear, this stunning multi-level home will both impress and inspire as either an entertainer's dream or a haven of contemporary comfort for your family.
An abundance of natural light meets the highest calibre of luxury here across three floors, with the most enchanting of them being the "under croft" where a hidden home theatre room boasts both an under-stair storeroom and its own fabulous wine cellar. On the top level, the main sleeping quarters play host to four massive bedrooms - the pick of them being a sumptuous master suite with more epic proportions than the rest, a large walk-in wardrobe and the sleekest of ensuite bathrooms, comprising of a shower, separate toilet and twin "his and hers" vanities.
The fourth or "guest" bedroom suite is also generous in size and almost acts as an alternative master with its walk-in robe and private ensuite bathroom - shower, toilet, vanity and all. At ground level, the fourth bathroom with similar specifications can be found, as can a separate music room that can also be used as any one of a home office, games room or an activity room.
The spacious open-plan family and dining area on the middle floor is where most of your casual time will be spent, seamlessly integrating with a quality kitchen with sparkling stone bench tops, a breakfast bar for quick meals, a floating central stainless-steel range hood, high-end integrated cooking appliances, ample storage options and bi-folding doors that reveal an immaculate outdoor-entertaining alfresco. The latter splendidly overlooks a shimmering swimming pool and a patch of artificial lawn that doubles as a relaxing courtyard of quiet contemplation.
A short stroll to our picturesque Swan River, the sprawling foreshore reserve, world-class shopping at Claremont Quarter, Swanbourne Train Station, Christ Church Grammar School, Methodist Ladies' College and trendy restaurants is complemented by a very close proximity to lush local parks, Cottesloe Beach, Lake Claremont, golf courses, medical facilities, other top public and private schools (including Presbyterian Ladies' College and Scotch College), the exceptional Royal Freshwater Bay Yacht Club, more shopping at Cottesloe Central, cafes, the city and even Fremantle. This one is a class above the rest!
KEY FEATURES:
• 4 bedrooms, 4 bathrooms - including two ensuites upstairs
• Carpeted theatre room and bedrooms
• Separate theatre room on the ground floor
• Outdoor alfresco entertaining, off the open-plan family/dining/kitchen area
• Swimming pool
• Main top-floor bathroom, servicing the 2nd/3rd bedrooms - both with BIR's
• Separate upstairs toilet and powder area
• Separate ground-floor laundry with outdoor access
• Upper-level storage cupboard
• Double lock-up garage with store area, on the ground floor
OTHER FEATURES INCLUDE:
• Quality floor tiling
• Stone bench tops
• Fireplace to family/living area
• Ducted air-conditioning
• Feature down lighting
• Skirting boards
• White plantation shutters
• Alfresco caf blinds for full enclosure
• Easy-care gardens
LOCATION FEATURES (all distance are approximate):
• 450m walk to Swanbourne Train Station
• 550m walk to Methodist Ladies' College
• 750m walk to Christ Church Grammar School
• 800m walk to the Foreshore Reserve and Swan River
• 950m walk to Claremont Quarter
• 1.5km to PLC
• 1.8km to Cottesloe Central
• 2.1km to Royal Freshwater Bay Yacht Club
• 10.3km to Perth CBD
Call me for more details:
0414 688 988
* Floor plan available on request
* Chattels depicted or described are not included in the sale unless specified in the Offer and Acceptance.
Property features
Air Conditioning
Secure Parking
What's around Grange Street

 View more
View more View more
View more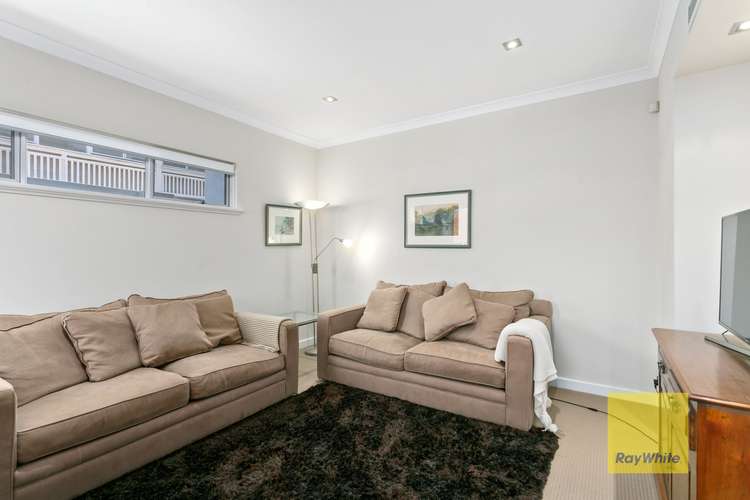 View more
View more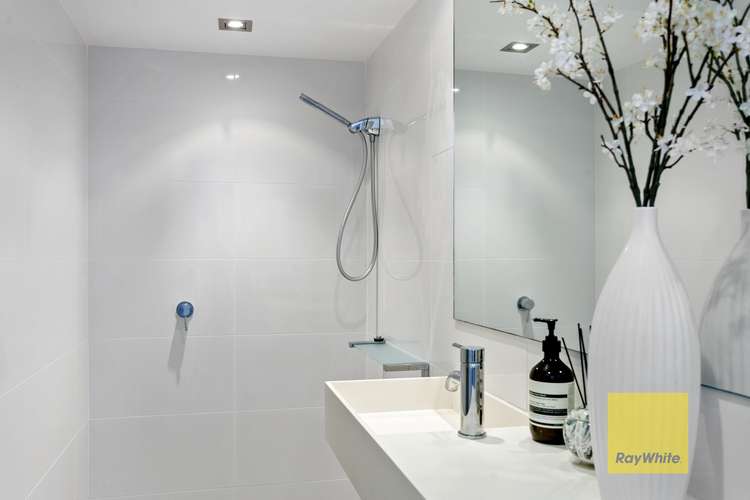 View more
View moreContact the real estate agent

Jody Fewster
Ray White - Cottesloe | Mosman Park
Send an enquiry

Agency profile
Nearby schools in and around Claremont, WA
Top reviews by locals of Claremont, WA 6010
Discover what it's like to live in Claremont before you inspect or move.
Discussions in Claremont, WA
Wondering what the latest hot topics are in Claremont, Western Australia?
Similar Houses for sale in Claremont, WA 6010
Properties for sale in nearby suburbs

- 4
- 4
- 2
