$625,000
3 Bed • 2 Bath • 2 Car • 675m²
New
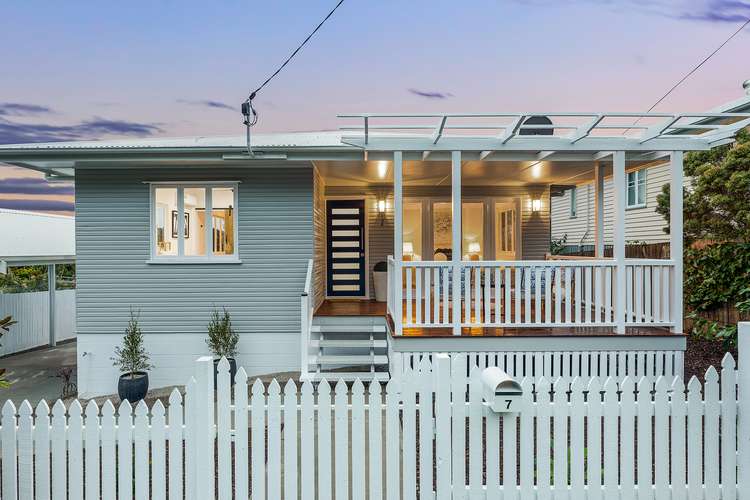
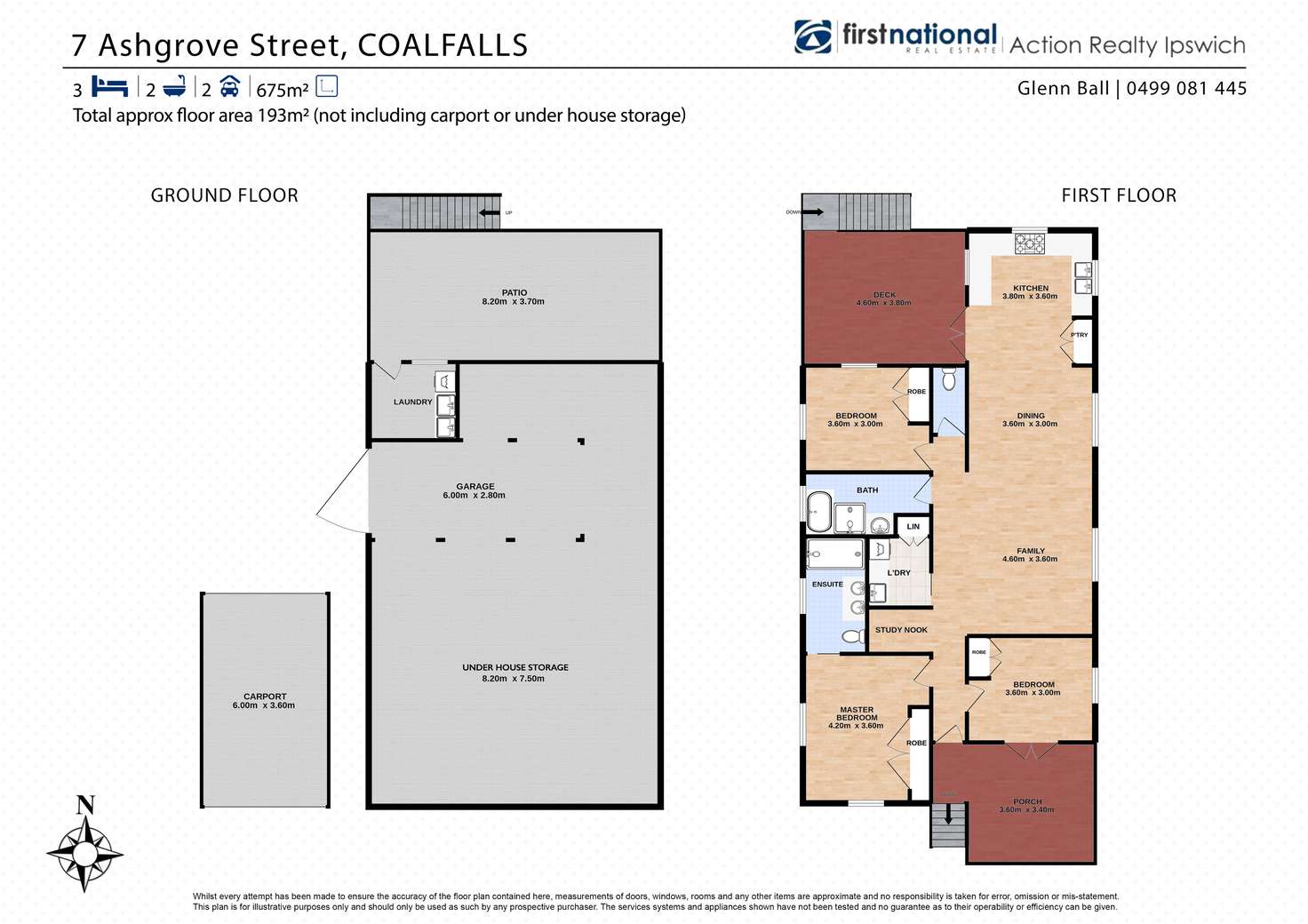
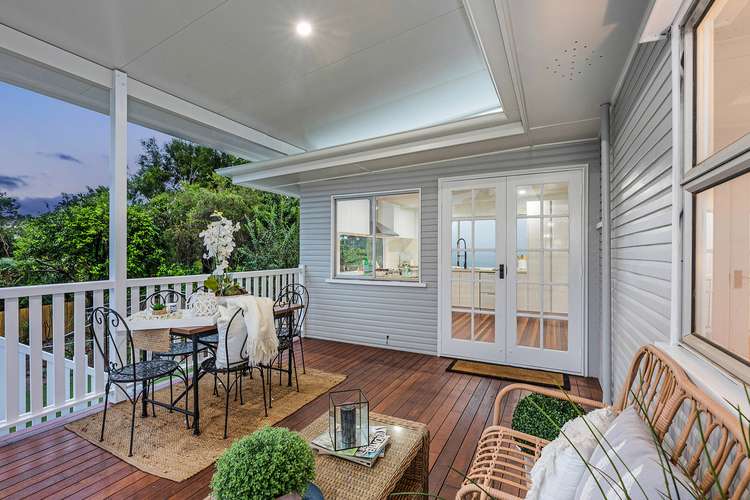
Sold
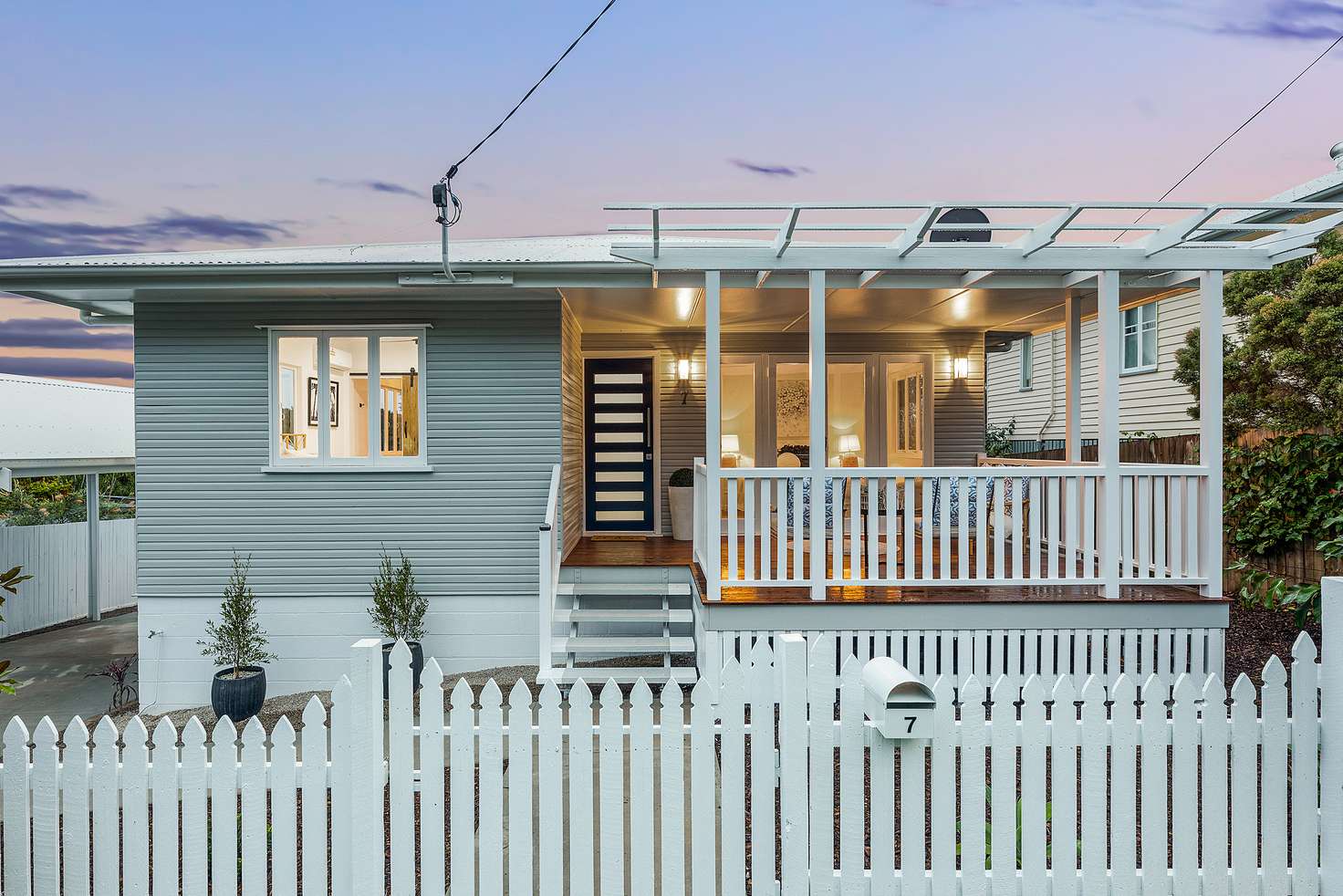


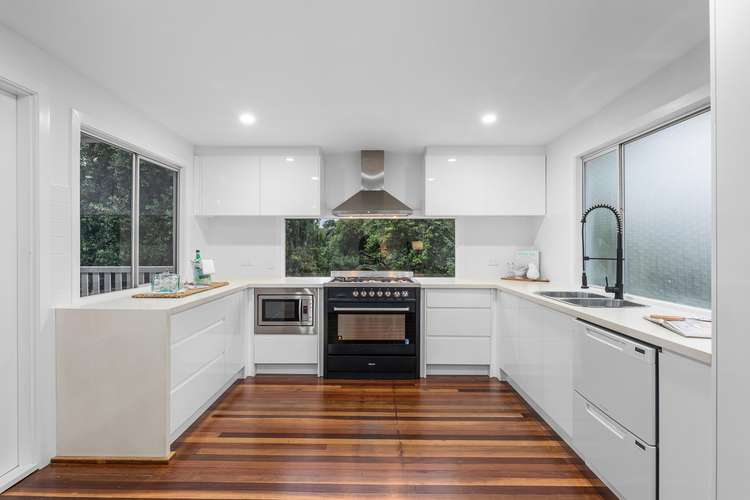
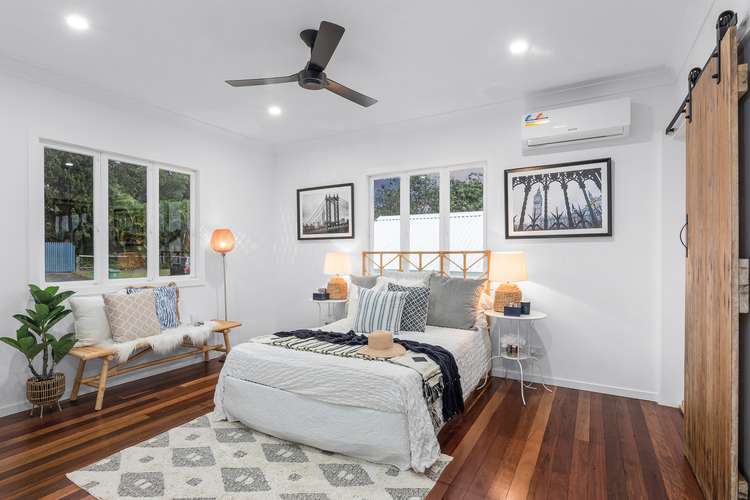
Sold
7 Ashgrove Street, Coalfalls QLD 4305
$625,000
- 3Bed
- 2Bath
- 2 Car
- 675m²
House Sold on Wed 8 Jun, 2022
What's around Ashgrove Street
House description
“PERFECTION IN COALFALLS”
This stunning renovated home doesn't disappoint from the amazing street appeal to the spacious open plan living. Your dreams will come to life when you enter through the beautiful white picket fence up the stairs to the perfectly formed patio where you can enjoy your morning coffee.
Once you enter the home you will find a bright and spacious main bedroom to the left with a great ensuite which includes a roomy walk-in shower, double sinks with beautiful black taps and accessories. This main creates a sense of nostalgia with a gorgeous refurbished farmhouse door used for the entry to the ensuite.
All three bedrooms include built-in wardrobes and their own unique features, the second room off the front hall features beautiful French doors that lead out to the relaxing front porch that creates that Zen atmosphere that we all crave with our busy lifestyle.
The home then opens up into the incredible open plan living area with beautiful original windows and original polished hardwood floors. This is where most families will end up spending most of their time while mum or dad is cooking in the kitchen while multitasking, helping the kids with their homework at the table or in the study nook. The munchkins could be watching tv with clear sight lines from any part of this well-designed home.
Adjacent to that is a great study nook next to a perfectly formed laundry and bathroom including a separate shower and bath tub for the whole family to use. You will then find the third bedroom and separate toilet on the other side of the bathroom as seen in the floor plan.
The amazing bright, airy and functional kitchen sits at the back of the home and overlooks the fenced back yard. You will be delighted with the huge six burner gas stove to create those lovingly prepared meals for the whole family to enjoy. It is well equipped with plenty of bench and storage space with a large pantry and a dishwasher for your convenience.
Once you walk through the inviting French doors off the kitchen you will be able to see yourself enjoying family BBQ's with your friends and family on the sizeable back veranda while enjoying a beverage watching the kids play in the spacious back yard.
Under the home is a loads of storage space as well as a car garage. You will be impressed with the landscaping of the home including concreted footpaths and a carport for that second vehicle.
This remarkable fully fenced home sits on 675m2 block with sides access and a great yard, a fire pit and striking swing dangling from an impressive tree in the back corner. Its in a great central location in the sought-after suburb of Coalfalls which has easy access to the Centre of Ipswich, the Warrego Highway, public transport and is walking distance to great schools including Ipswich Grammar School.
If you have been searching for the perfect home in the perfect location then this could be the one for you, don't delay contact the listing agents Glenn Ball and Lisa Jensen at First National Action Realty Ipswich to arrange a viewing of this property.
DISCLAIMER: First National Action Realty has taken all reasonable steps to ensure that the information contained in this advertisement is true and correct but accept no responsibility and disclaim all liability in respect to any errors, omissions, inaccuracies or misstatements contained. All distances, measurements and timeframes contained within this advertisement are approximate only. Prospective purchasers should make their own enquiries to verify the information contained in this advertisement.
Land details
Property video
Can't inspect the property in person? See what's inside in the video tour.
What's around Ashgrove Street
 View more
View more View more
View more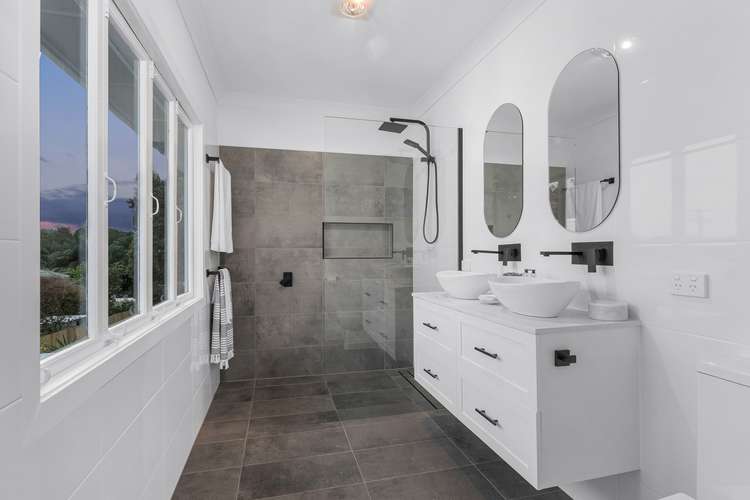 View more
View more View more
View moreContact the real estate agent

Glenn Ball
First National Real Estate - Ipswich
Send an enquiry

Nearby schools in and around Coalfalls, QLD
Top reviews by locals of Coalfalls, QLD 4305
Discover what it's like to live in Coalfalls before you inspect or move.
Discussions in Coalfalls, QLD
Wondering what the latest hot topics are in Coalfalls, Queensland?
Similar Houses for sale in Coalfalls, QLD 4305
Properties for sale in nearby suburbs
- 3
- 2
- 2
- 675m²