Price Undisclosed
4 Bed • 2 Bath • 4 Car
New

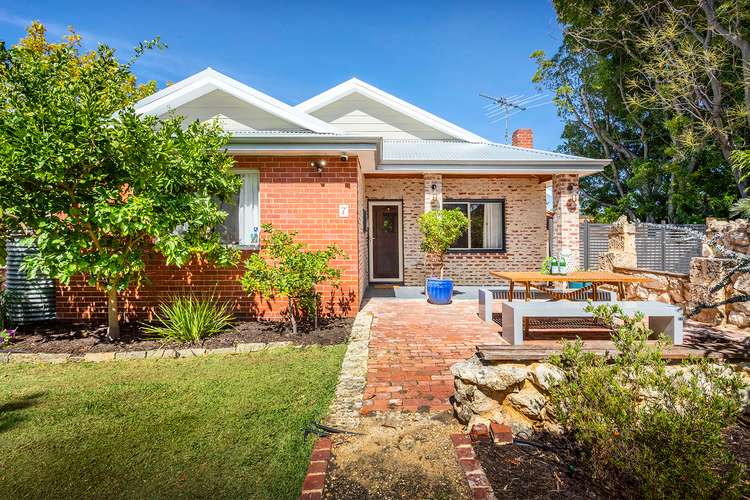

Sold
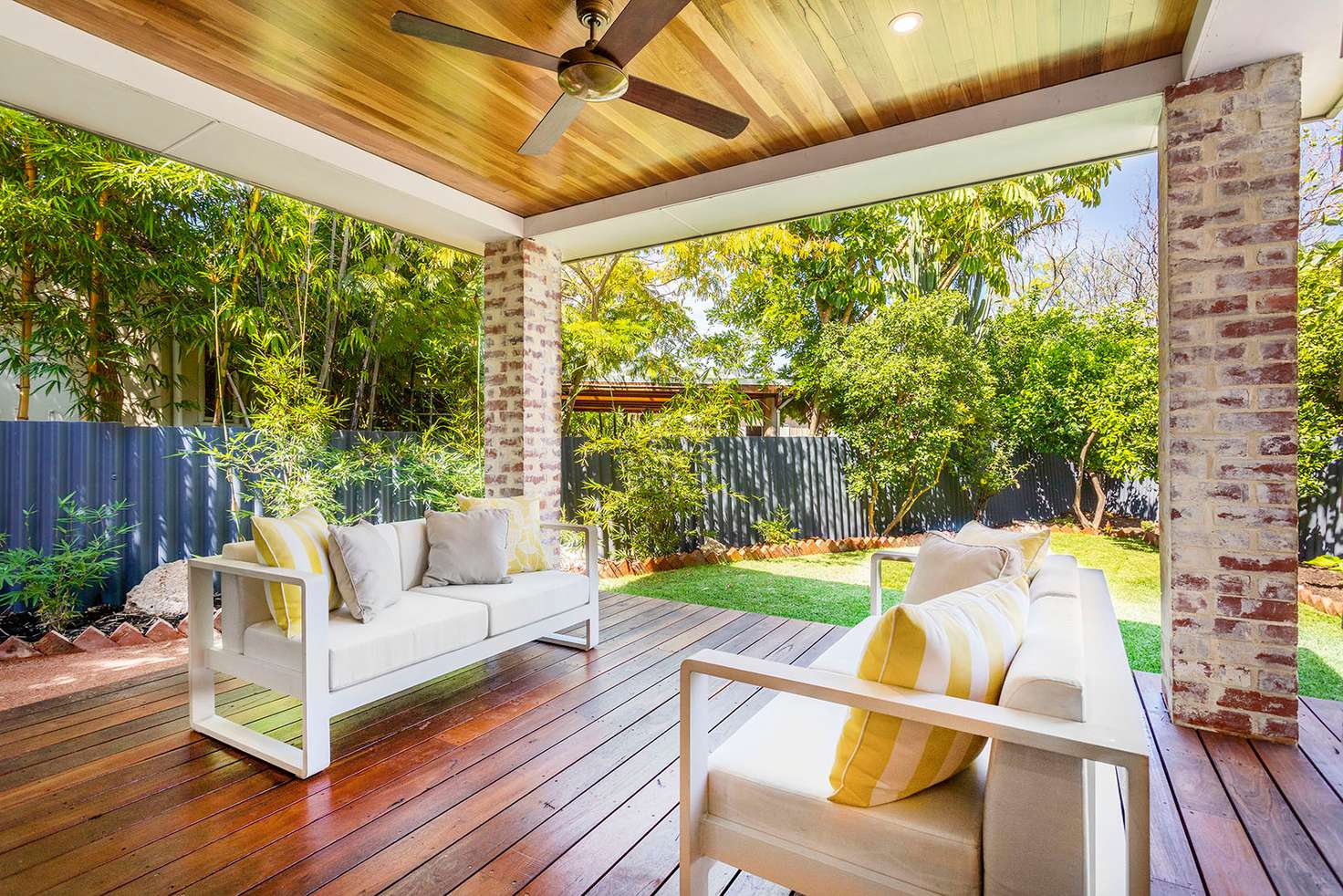


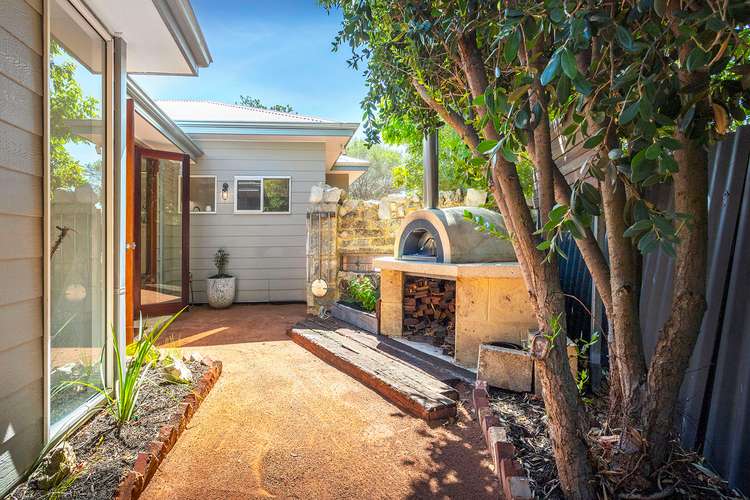
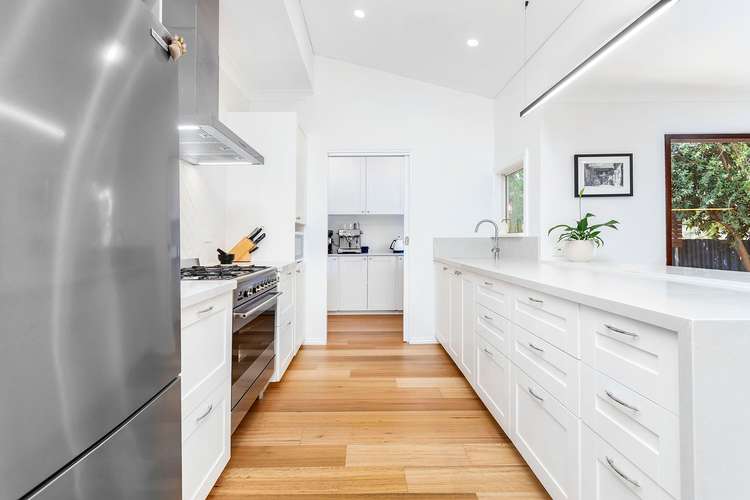
Sold
7 Kerry Street, Hamilton Hill WA 6163
Price Undisclosed
- 4Bed
- 2Bath
- 4 Car
House Sold on Wed 15 Apr, 2020
What's around Kerry Street

House description
“Impressively Rebuilt Freo-vibe Family Home on Huge Corner Block!”
All OFFERS BY WEDNESDAY 25th MARCH 2020. WILL BE SOLD!
Meticulously rebuilt and impressively extended in the essence of authentic Fremantle-character, this flawless home offers the aspiring family buyer a lifestyle that is without comparison anywhere in the area.
Positioned on a corner block with richly landscaped dual frontages, the home is surrounded by a lush and mature garden that features over 30 species of fruit and nut producing trees as well as a range of fragrant floral varieties. A beautiful lawn also provides the perfect setting for the kids to enjoy hours of shaded nature play, whilst parents can relax and enjoy the fresh afternoon sea breeze from the paved front terrace.
A welcoming entry with full height heritage bricks flows through to a huge designer kitchen with spacious island bench and a generously appointed butler's pantry. The kitchen is ideally placed with views across the voluminous and sun-drenched open plan dining and living area through to the rear landscaped garden and timber-deck alfresco. Custom made and full height jarrah glass sliding doors flow out to the rear alfresco and lawn, while jarrah French glass doors open out to a cosy entertaining area complete with a skilfully crafted concrete and sandstone wood-fired pizza oven.
The north facing master bedroom complete with designer ceiling fan is enviably appointed with his and her customised walk in robe and designer bathroom with frameless-glass walk-in shower, full height tiling, double vanity and separate WC.
Bedrooms 2, 3 and 4 are accessed away from the main living. All bedrooms are complete with jarrah built in robes and bedroom 2 also includes a traditional open fireplace. The minor bedroom wing of the house also features a separate large laundry with ample storage along with an extra spacious bathroom with custom vanity, bath, shower and WC.
A long list of additional features to love includes:
• Land area of 673m2 on dual frontage corner block
• Hitachi reverse cycle AC
• Blackbutt flooring throughout, with the exception of the living/dining area which features a striking exposed and honed concrete aggregate floor
• 900mm Smeg oven with 6 burner gas cooktop and ducted Fisher and Paykel range-hood
• Slimline LED pendant over kitchen island bench
• Additional cupboards on kitchen island dining side
• Engineered stone bench with superior finished waterfall edge
• Huge butler's pantry with double sink, dishwasher, overhead cupboards and pull out drawers
• Separate laundry room
• Ceiling fans in bedrooms
• LED dimmable lights throughout
• LED pendant dining light
• Full perimeter security system with 4 cameras (expandable to 9) and video monitoring. Hikvision application is also available for remote access
• Copper cabled surround sound system in living and alfresco zones
• Over 30 varieties of mature and fruit producing trees
• 2 x fresh rainwater tanks approx 1000 litres each
• Sandstone feature walls in front and rear gardens with antique stained glass inserts
• 5 year structural warranty (new build)
• Popular Pear Tree Cafe within 80 metres
• IGA 600 metres
• Within the catchment several primary and secondary schools
This home is truly a one off and immaculate offering that must be seen to be fully appreciated!
All OFFERS BY WEDNESDAY 25th MARCH 2020.
For Further Details Contact:
Chadd Boucher
0433 043 437
Charlie Clarke
0406 626 527
Property features
Air Conditioning
Built-in Robes
Dishwasher
Ensuites: 1
Outdoor Entertaining
Toilets: 2
Water Tank
What's around Kerry Street

 View more
View more View more
View more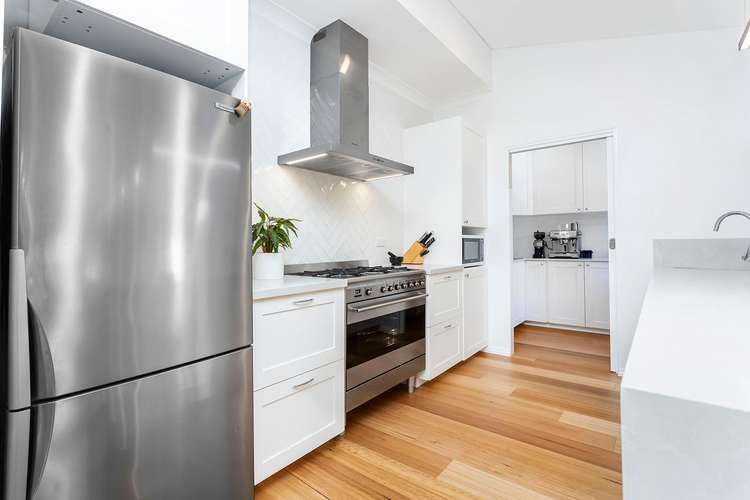 View more
View more View more
View more
