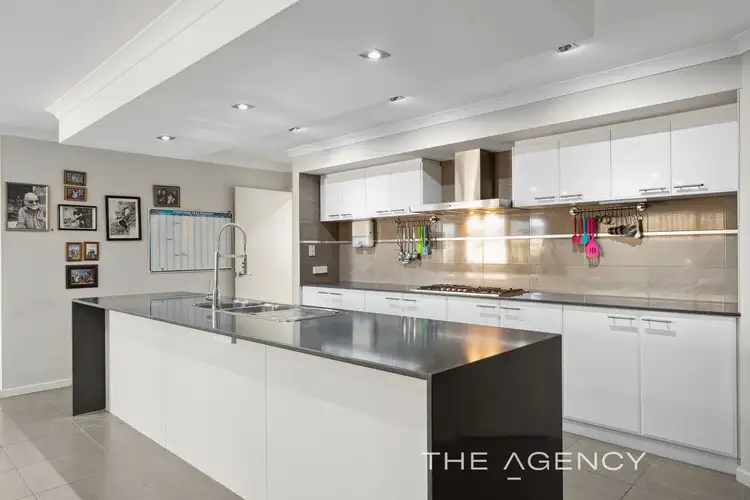Welcome to this spacious and well maintained 2011 Danmar-built 4x2 home, proudly owner-occupied and thoughtfully designed to combine space, comfort, and low-maintenance living. With a well-zoned layout and high-quality inclusions, this home is the perfect choice for downsizers, first-home buyers, or investors looking for that “just move in” feeling.
Generously sized at over 170sqm living, this home delivers the space you need with the style you want!
With no compromise on bedroom sizes and a kitchen that's an entertainer's delight, this home effortlessly blends comfort and style.
Standout Features Include:
🏠 Kitchen Perfection
The heart of the home boasts a chef's kitchen fitted with quality AEG appliances, including a gas cooktop, wall oven, and microwave recess., large fridge recess, a whisper-quiet Schweigen rangehood, stone benchtops, a dishwasher, ample cabinetry, a double sink with quality rinse tap, and a large pantry complete this premium space – perfect for anyone who loves to cook or entertain.
🚪 Grand Entry & Foyer
Step through double doors with Crimsafe security screens into a spacious foyer, enhanced with privacy doors – setting the tone for a home that values both security and comfort, and the perfect lock and leave.
🛌 Generous Master Suite
The main bedroom is well-sized, featuring roller shutters (ideal for full block-out during summer heat or chilly winter nights), a walk-in robe, split-system air conditioning, and neutral-toned carpet.
The adjoining ensuite is equally impressive, with a double vanity, oversized shower, and a sleek palette of modern greys and whites.
🛋 Spacious Open-Plan Living
The central living zone includes large tiled flooring, offering easy care and flow from the kitchen to the sliding doors opening onto the alfresco area – ideal for entertaining or relaxed evenings at home.
🛏 Room for Everyone
All minor bedrooms are queen or king-sized, complete with ceiling fans and built-in robes. You'll be pleasantly surprised by their size and versatility.
A separate second toilet complements the main bathroom, which features a fresh and bright design with a bath, vanity, and shower.
🧺 Functional Oversized Laundry
The large laundry includes a built-in bench, double sliding-door linen cupboard, and privacy door – combining convenience with smart storage.
Extra Features You'll Appreciate:
* 6.5kW Solar panel system – energy efficient living
* LED downlights, ceiling fans, 2 x split air con units, roller shutters to front windows
* Water purifier recently installed
* Skirting boards provide a crisp, finished look to tiled and carpeted areas
* Alfresco area perfect for entertaining or gardening with ceiling fan
* “Lock and leave” lifestyle with low-maintenance appeal
* Short stroll to Lukin Drive Shopping Centre, and nearby bus stops
* Fully enclosed double auto garage with shoppers entry
With its blend of size, security, and quality finishes, this home redefines what it means to downsize in style. Low-maintenance, move-in ready, and perfectly located in a quiet, family-friendly street close to parks, shops, and amenities.
NO STRATA FEES - This cottage cutie is green titled
Living area: 178.21. Garage: 36.24 Alfresco: 7.56 Porch: 2.89 = 224.90 UMR
Built: 2011 Block: 352sqm (approx)
📞 Don't delay – properties like this are snapped up quickly.
Please come directly to the Open Homes scheduled this weekend
Disclaimer:
This information is provided for general information purposes only and is based on information provided by the Seller and may be subject to change. No warranty or representation is made as to its accuracy and interested parties should place no reliance on it and should make their own independent enquiries.








 View more
View more View more
View more View more
View more View more
View more
