Price Undisclosed
4 Bed • 2 Bath • 2 Car • 450m²
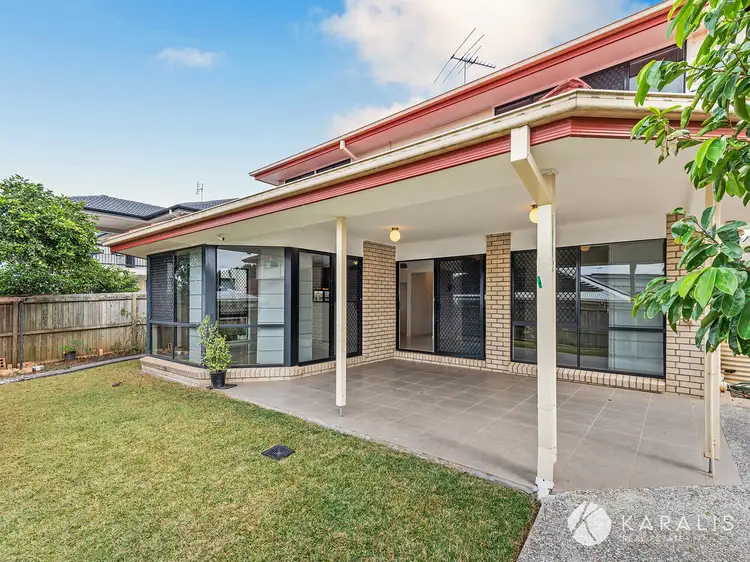
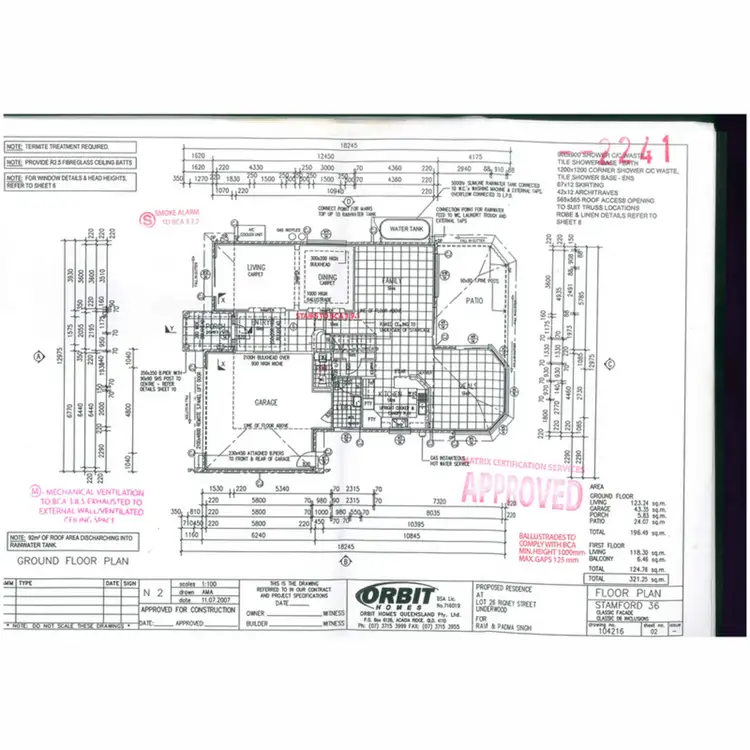
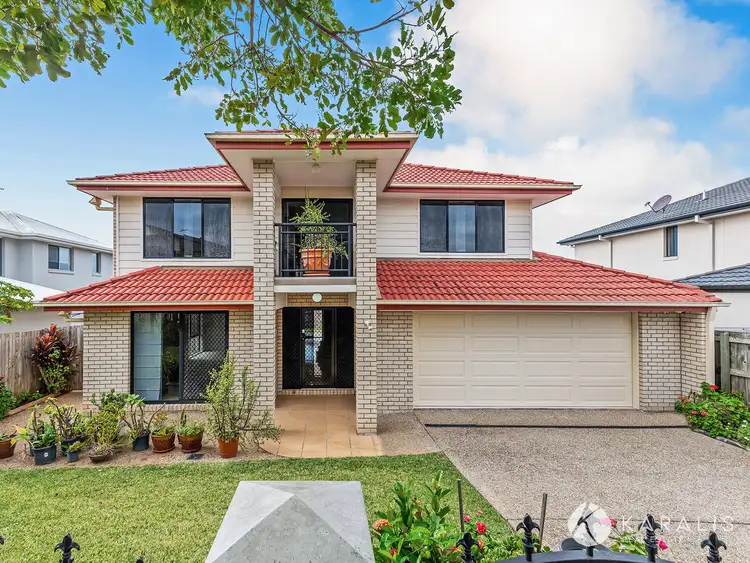
+11
Sold
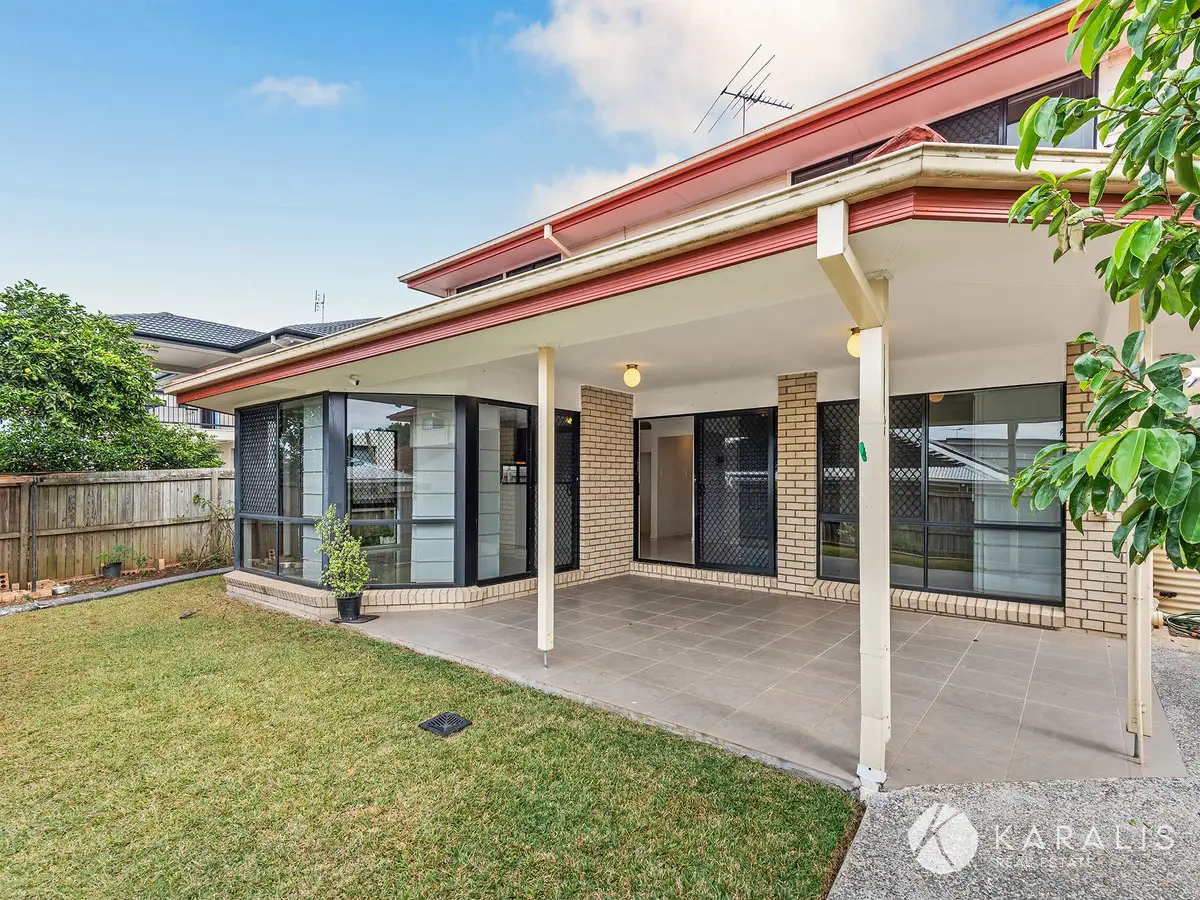



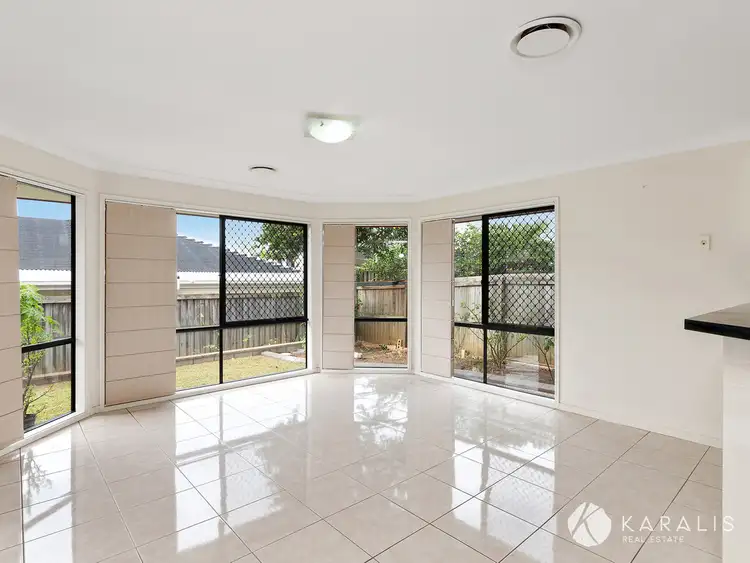
+9
Sold
7 Rigney Street, Underwood QLD 4119
Copy address
Price Undisclosed
- 4Bed
- 2Bath
- 2 Car
- 450m²
House Sold on Mon 7 Sep, 2020
What's around Rigney Street
House description
“Must Be Sold! House Vacant. Retiree has downsized”
Property features
Other features
Secured yard with electronic gate.Building details
Area: 321m²
Land details
Area: 450m²
Property video
Can't inspect the property in person? See what's inside in the video tour.
Interactive media & resources
What's around Rigney Street
 View more
View more View more
View more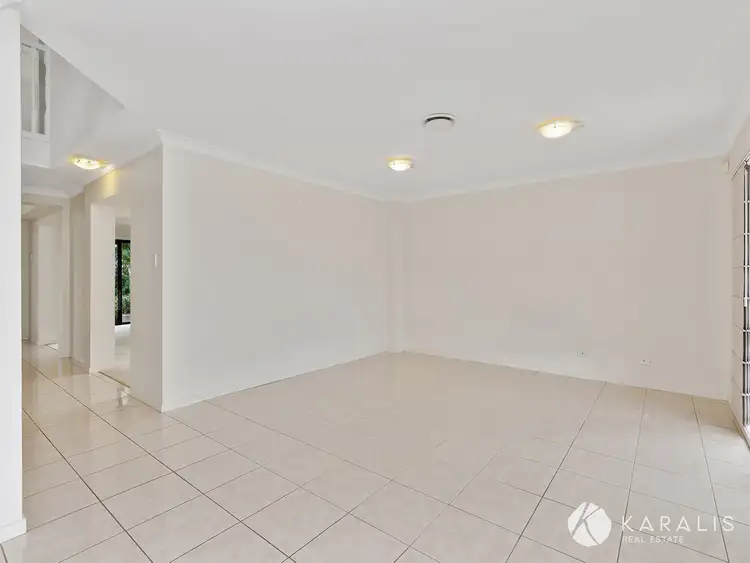 View more
View more View more
View moreContact the real estate agent

Michael Sunderland
Karalis Real Estate
0Not yet rated
Send an enquiry
This property has been sold
But you can still contact the agent7 Rigney Street, Underwood QLD 4119
Nearby schools in and around Underwood, QLD
Top reviews by locals of Underwood, QLD 4119
Discover what it's like to live in Underwood before you inspect or move.
Discussions in Underwood, QLD
Wondering what the latest hot topics are in Underwood, Queensland?
Similar Houses for sale in Underwood, QLD 4119
Properties for sale in nearby suburbs
Report Listing
