Price Undisclosed
4 Bed • 3 Bath • 2 Car
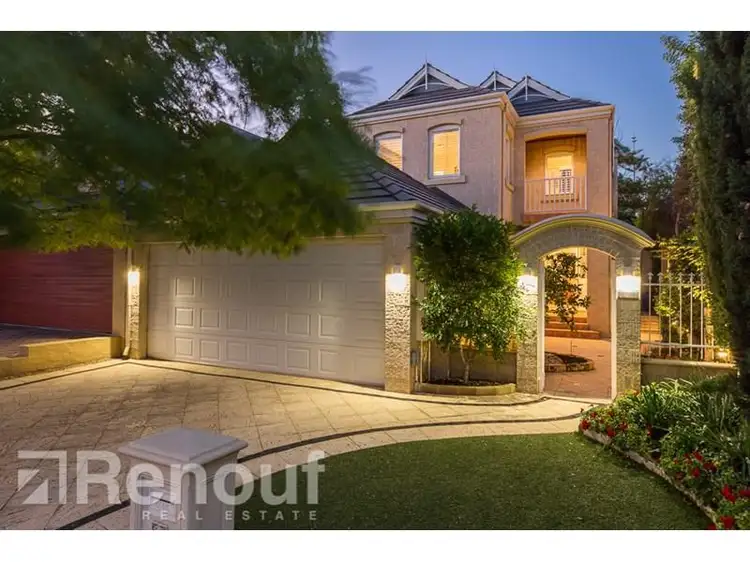
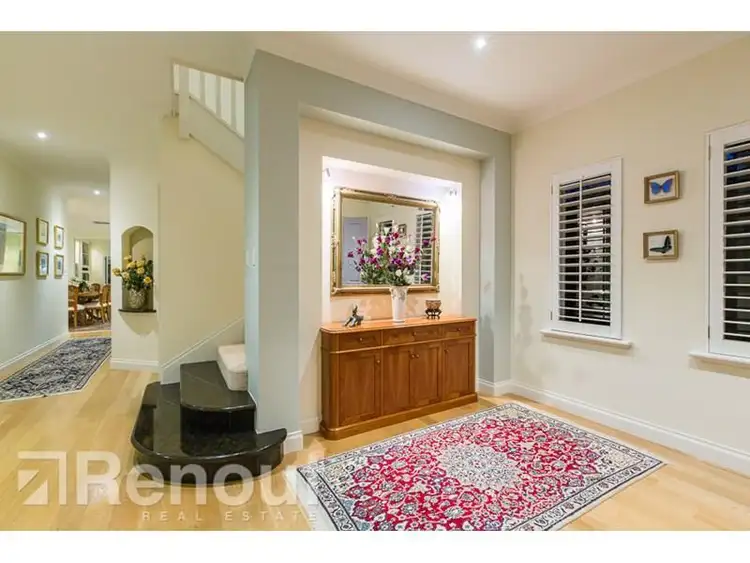
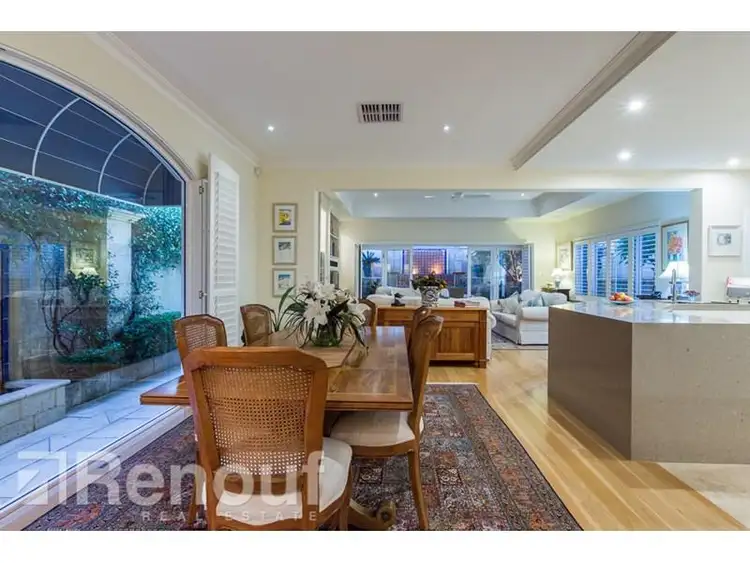
+23
Sold



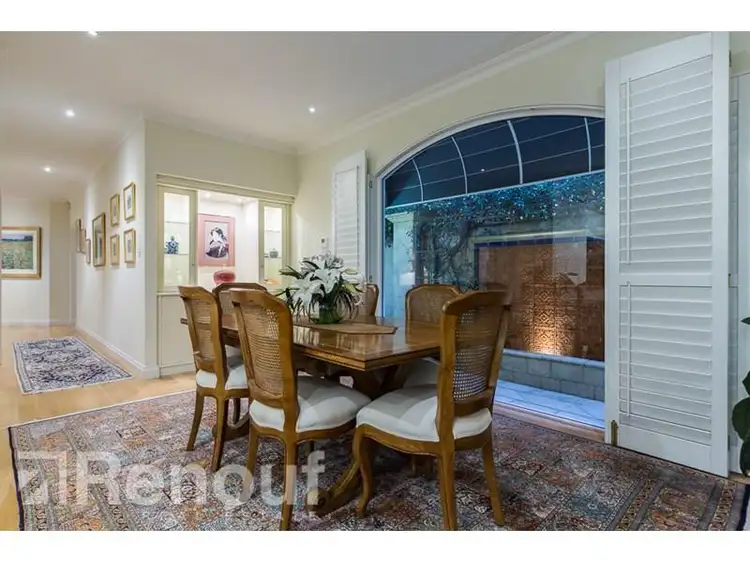
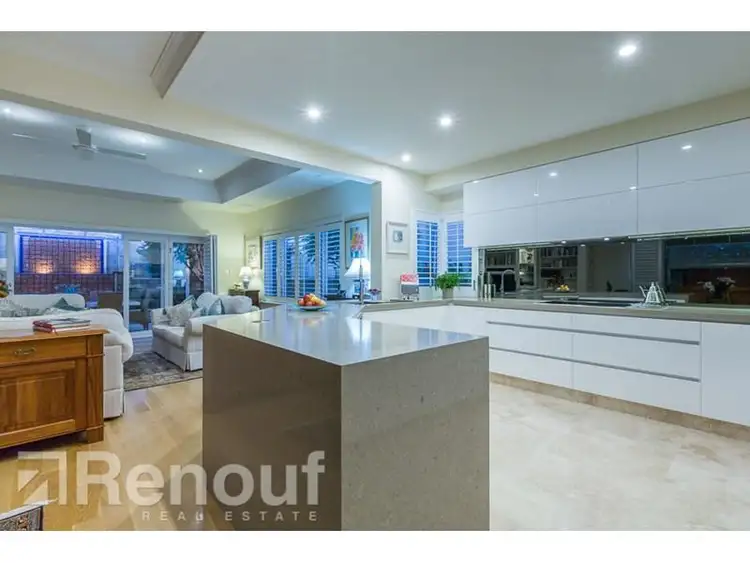
+21
Sold
7 Swansea Street, Swanbourne WA 6010
Copy address
Price Undisclosed
- 4Bed
- 3Bath
- 2 Car
House Sold on Mon 13 Feb, 2017
What's around Swansea Street
House description
“The Modern Life! 4 bed 3 Bath 'As New'”
Other features
2 Storeys, Water ClosetsWhat's around Swansea Street
 View more
View more View more
View more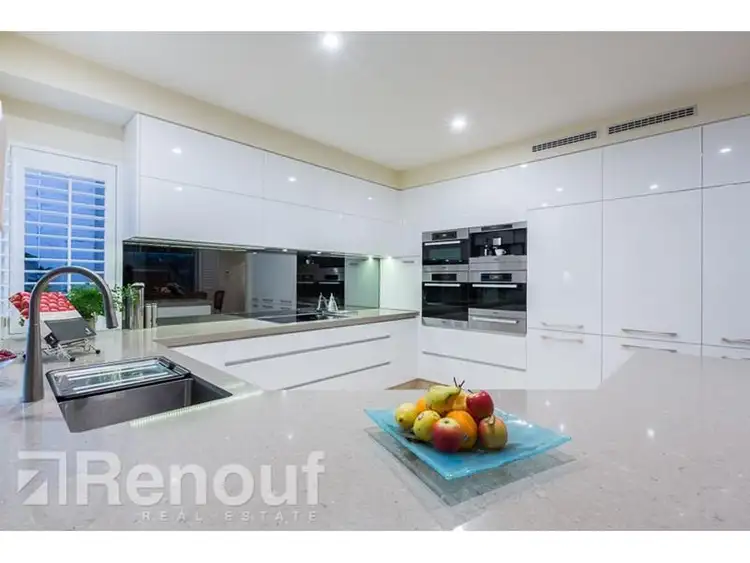 View more
View more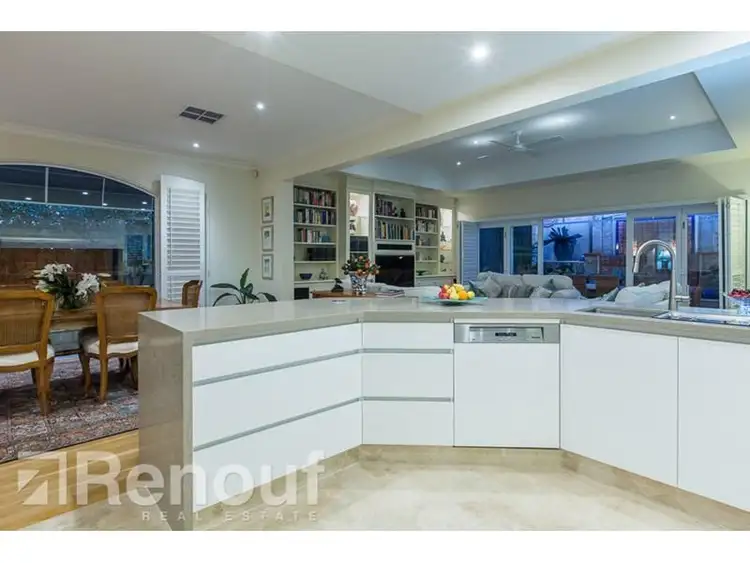 View more
View moreContact the real estate agent
Agency profile
Nearby schools in and around Swanbourne, WA
Top reviews by locals of Swanbourne, WA 6010
Discover what it's like to live in Swanbourne before you inspect or move.
Discussions in Swanbourne, WA
Wondering what the latest hot topics are in Swanbourne, Western Australia?
Similar Houses for sale in Swanbourne, WA 6010
Properties for sale in nearby suburbs
Report Listing


