Price Undisclosed
4 Bed • 3 Bath • 12 Car • 6151.221762048m²
New
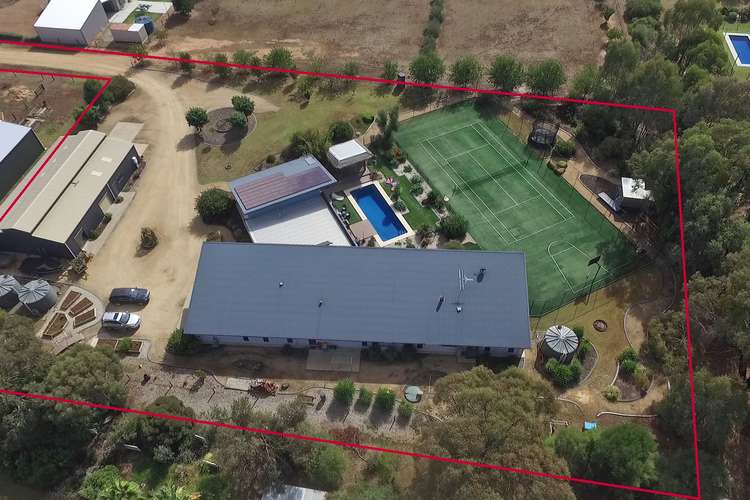
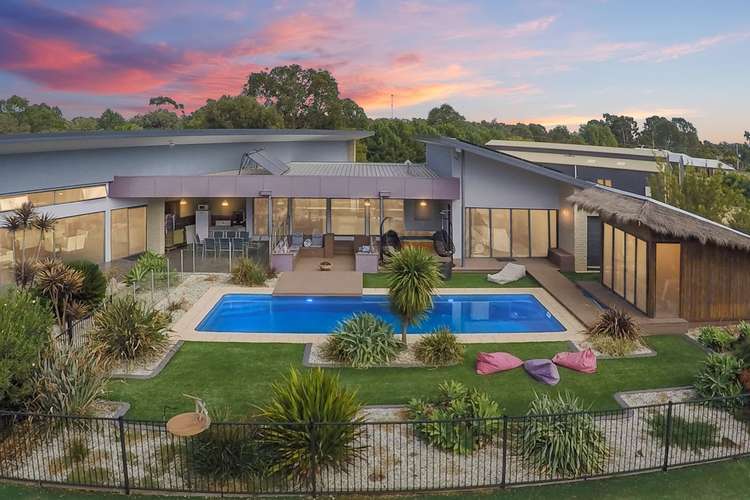
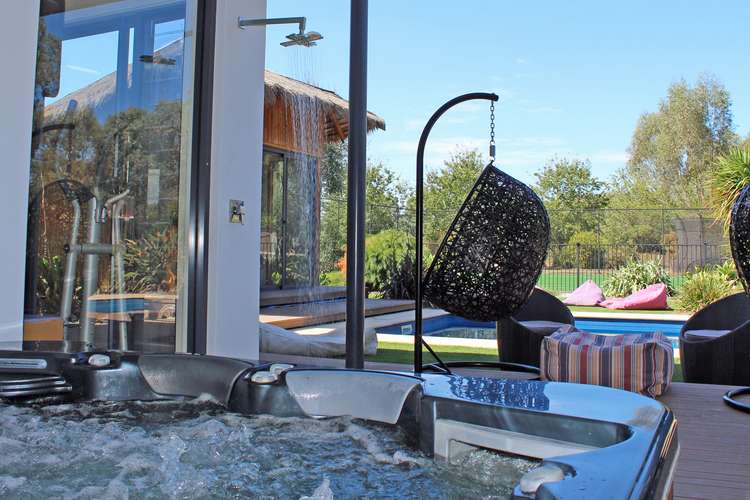
Sold
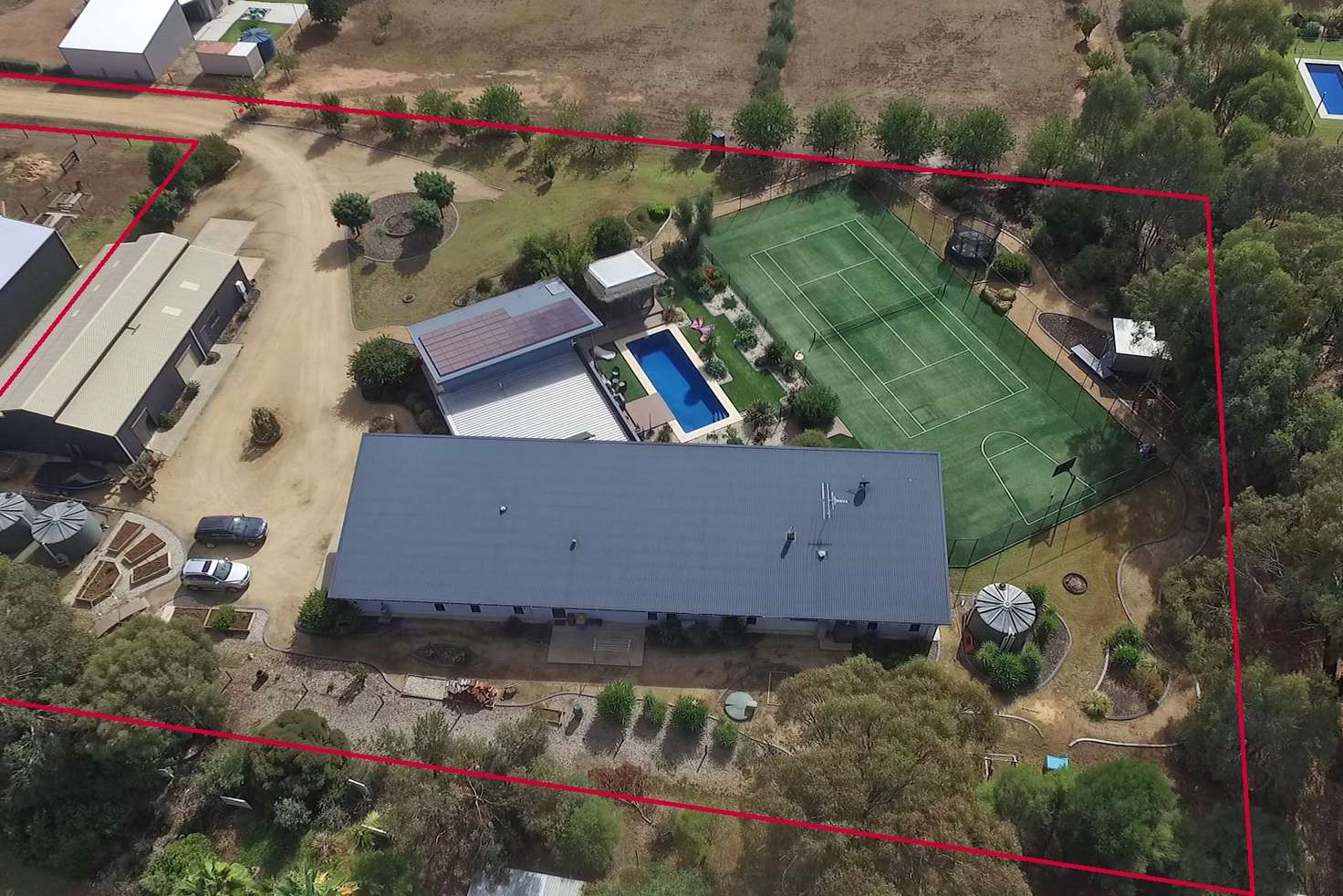



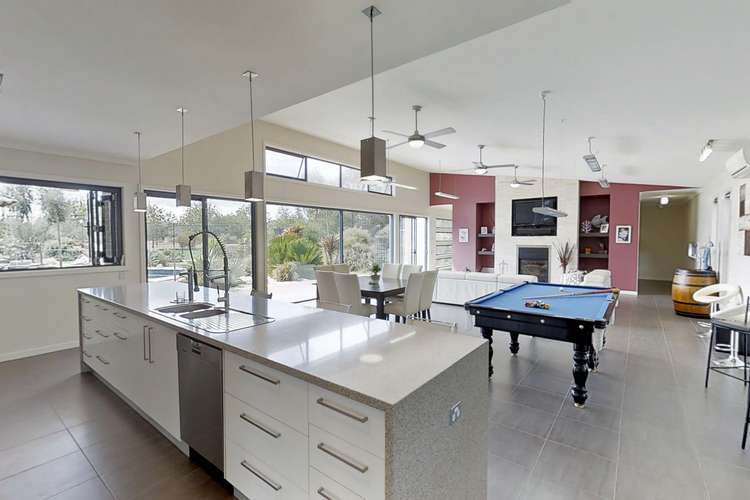
Sold
8 Wood Street, Bundalong VIC 3730
Price Undisclosed
- 4Bed
- 3Bath
- 12 Car
- 6151.221762048m²
House Sold on Fri 22 Feb, 2019
What's around Wood Street

House description
“Spectacular - 1.5 acre Masterpiece”
Spectacular - One of a kind on 1.5 acre Resort Lifestyle 500 meters from the Murray.
For Private Sale - Inspection is by appointment only. Strictly for Genuine buyers only.
This 58sq architecturally designed resort style entertainer will capture you with its tranquil surrounds and space. You will be kicking off your shoes relaxing the moment you enter this masterpiece. This part of the world is well renowned as a water skiing haven and golfing destination along with world class wineries throughout the region. You will be the envy of all who don’t own it. The home has it all both inside and out. A stunning light filled property with an amazing outdoor area bursting with tropical vegetation. The floor plan on this property is amazing. Offering visuals to the outside areas and pool areas to keep a watch over the children is priceless. (Use the walk through 3D attached to have a closer look).
The home consists of 4 over-sized bedrooms, 3 bathrooms and a 7sq garage.
The home has two wings – One being the parents area complete with a separate office, (up to 4 work stations) TV/Lounge room, home gym and a deluxe ensuite with his & her vanities, an over sized walk in shower with dual shower heads and hydronic heated towel rails with separate toilet. The 2nd wing is where all the action continues, being the main hub of the home consisting of a separate guest room with ensuite, open plan kitchen and living area, laundry and children’s wing at the rear complete with homework stations and a fully appointed bathroom inclusive of twin vanities.
High ceilings designed for passive heating and cooling
Double glazed windows throughout
A 4.2KW solar system - No Summer electricity bills
Polished concrete floors in the office & hallways, quality carpets in the bedrooms, ceramic tiling in the main living, bathrooms and laundry.
A roomy laundry with internal clothes line will make household chores easy. (+ outside line)
Under floor hydronic heating throughout, open fire place, also used to heat the hydronic towel rails in all bedrooms plus heats the hot water.
2 Split system reverse cycle units and an abundance of overhead fans aligned throughout the home inside and out.
Premium deluxe kitchen with 2pac quality cupboards & pot drawers. 40mm waterfall caesar stone island bench with additional power points and dual s/s sink complete with instant hot water system plus a huge walk in pantry with sensor light. 900mm gas cook top and oven, range hood and dishwasher.
The Office could be a 5th Bedroom. Three bedrooms have quality BIR’s and mirrored doors with hanging space & shelving.
Externally is mind blowing with everything the whole family could want. Superbly designed there is so much on offer that you just can’t get or have the space to do so.
The expansive alfresco is dreamy – Includes quality tiling on the front BBQ area with a sliding window for access to the kitchen area. The pool area is safely guarded by glass fencing, a sunken lounge and decking boards for non-slip walkways. This area has a 7 seater spa, a separate freshwater shower and spectacular solar heated 11m x 4m meter in-ground salt chlorinated pool surrounded by low maintenance synthetic grass and tropical gardens + separate pool house with toilet.
For tennis lovers you have a full size synthetic tennis court with basketball key and board at one end. This area is protected with a high fence to catch the erratic balls from escaping. Beside the court there is a kids cubby house for the little one to enjoy for hours.
A huge feature to this site is the separate American barn shedding. At 240m2 (20m x 12m) three roller doors and entry height of approx 3.7m. You can safely secure away the boats, skis, cars, caravan, trailer, virtually anything it is so big. It has concrete flooring, great lighting and 3phase power. Perfect for any large machinery or tradie.
100,000 litre water storage capacity + a freshwater bore.
The office is located adjacent to the front door offering a home business without thoroughfare - The office has been well positioned offering clear visibility to the rear yard and pool areas. With room for 4 workstations comfortably.
A grand residence offering privacy is on offer for the first time. Situated on 1.5 acres & just 500m to the main boat ramps, 10min to Silver Woods Black Bull Golf Course, 15 mins to Yarrawonga, 17mins to Yarra/Mulwala Golf Resort and just 290km from Melbourne, just 14 mins to Yarrawonga airfield. A fantastic residence to reside, use as a holiday home, a B&B or for multiple families to enjoy together.
For Private Sale - Inspection is by appointment Strictly for Genuine buyers only.
10% Deposit and flexible settlement.
Property features
Broadband
Built-in Robes
Courtyard
Deck
Dishwasher
Fully Fenced
Gym
Living Areas: 3
Outdoor Entertaining
Outside Spa
Remote Garage
Secure Parking
Shed
Solar Hot Water
Solar Panels
Study
Tennis Court
Toilets: 4
Water Tank
Land details
Property video
Can't inspect the property in person? See what's inside in the video tour.
What's around Wood Street

 View more
View more View more
View more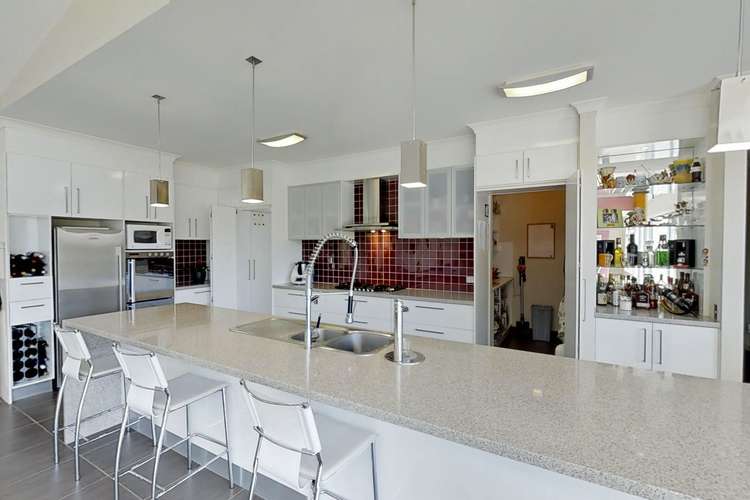 View more
View more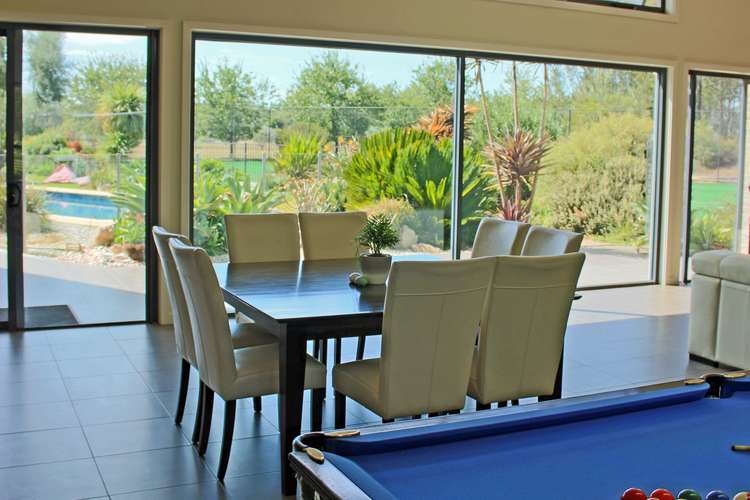 View more
View moreContact the real estate agent

Mark Mitchell
One Agency - Mark Mitchell Real Estate
Send an enquiry

Nearby schools in and around Bundalong, VIC
Top reviews by locals of Bundalong, VIC 3730
Discover what it's like to live in Bundalong before you inspect or move.
Discussions in Bundalong, VIC
Wondering what the latest hot topics are in Bundalong, Victoria?
Similar Houses for sale in Bundalong, VIC 3730
Properties for sale in nearby suburbs

- 4
- 3
- 12
- 6151.221762048m²