Price Undisclosed
7 Bed • 5 Bath • 2 Car • 856m²
New
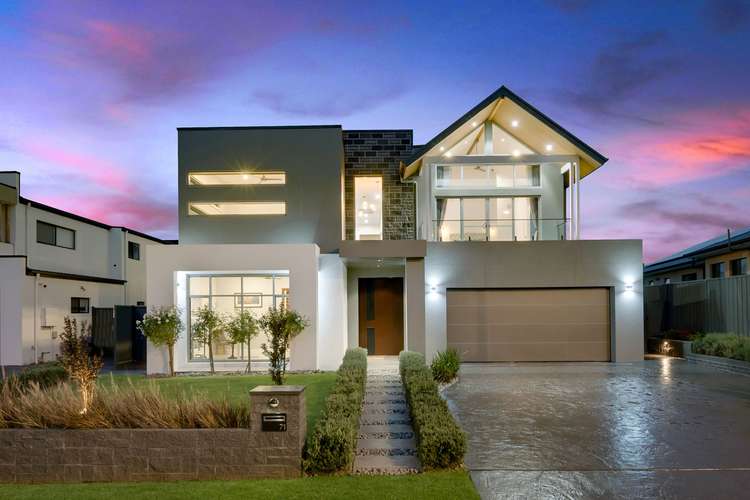
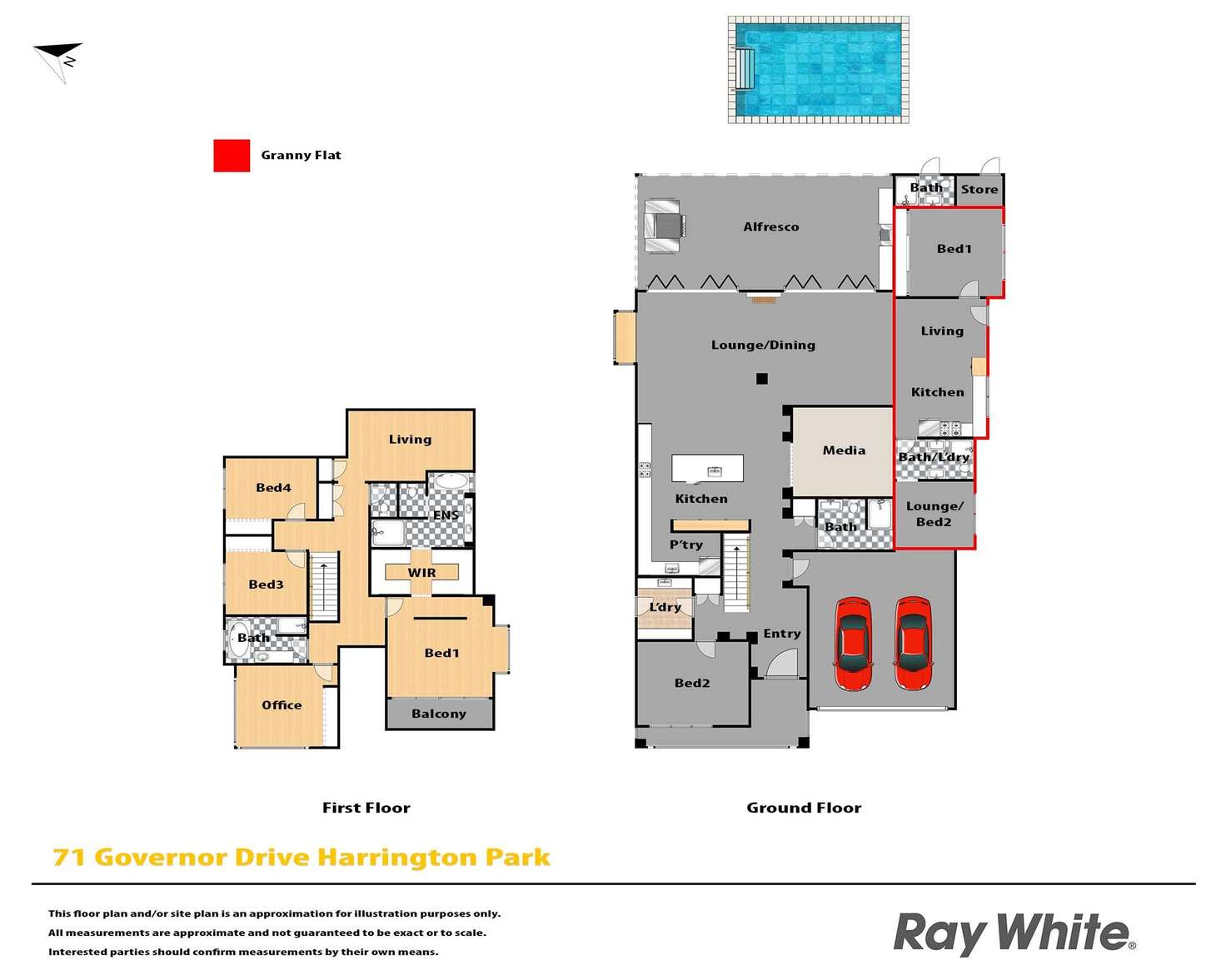
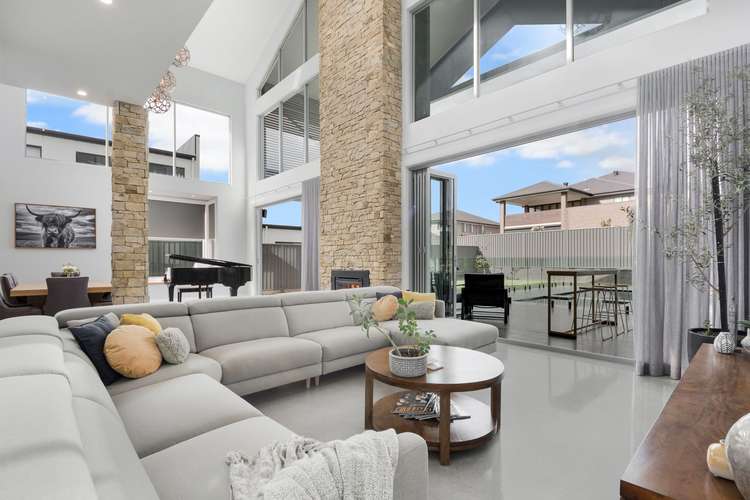
Sold
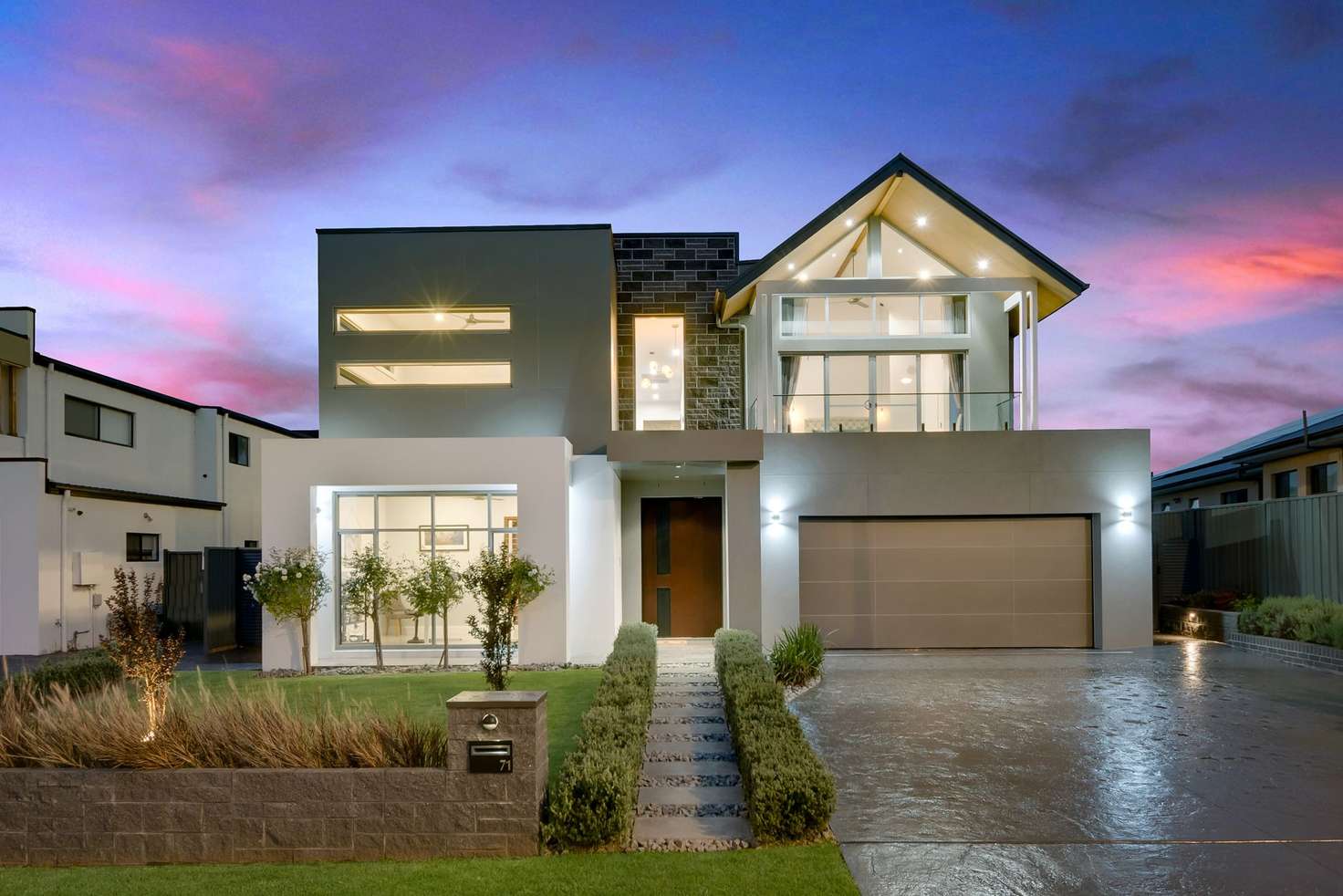


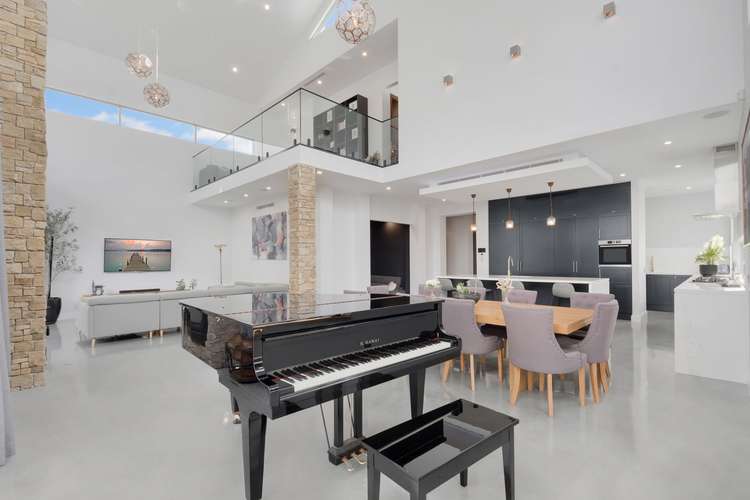
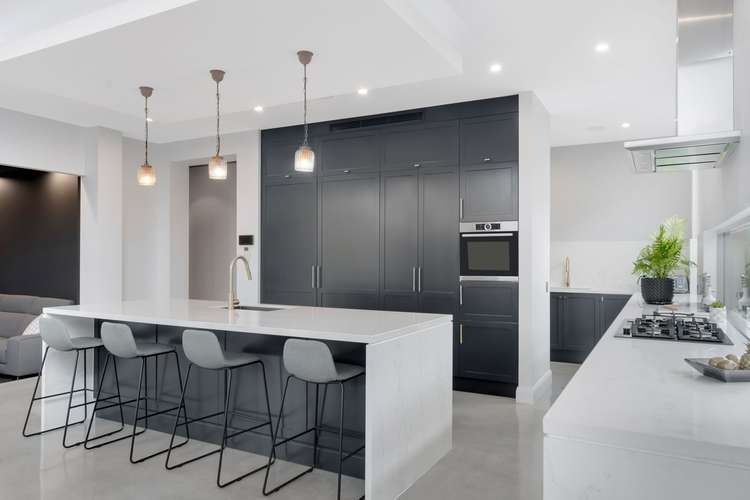
Sold
71 Governor Drive, Harrington Park NSW 2567
Price Undisclosed
- 7Bed
- 5Bath
- 2 Car
- 856m²
House Sold on Wed 31 Mar, 2021
What's around Governor Drive

House description
“ONE OF A KIND!”
Captivatingto attract and hold the attention or interest of, as by beauty or excellence. To describe a home in one word is never easy but this architecturally designed home manages to be just that.
Located within the prestigious Harrington Grove Estate, this custom residence encapsulates the epitome of the ultimate splice of modernist and traditional lifestyle and is inclusive of the utmost quality features throughout.
On an exceptional 855 square meter block, the home displays opulent proportions whilst delivering a faultless environment for family living with an expansive dual level layout featuring 5 bedrooms, 4.5 bathrooms, 2 car garage and an attached potentially 2 bedroom granny flat perfect for an investment property or in-law accommodation.
Upon arriving at the property be mesmerised by the one of a kind facade, tying in both barn styled roofing with modern straight line design. It is truly eye catching and gives you a glimpse of what to expect inside.
Open the pivot front door to begin your journey, the ground floor consists of a 5th bedroom or study, full bathroom, internal access to the dual garage, floating staircase with solid timber slabs, proceeding to the rear of the home find a dedicated theatre room with built in projector and speakers.
The open plan area is the main focal point of the home, featuring a floor to ceiling glass backdrop to the home with a central 9m tall stone wood burning fireplace with a huge open void flooding the home with an abundance of natural light and spectacular views to the outdoor area.
The polished concrete flooring gives contrast to the traditional elements creating a perfect splice of both styles. The luxurious kitchen is fitted with navy blue shaker cabinetry, bespoke gold tapware and handles, 40mm Stone Benchtops, integrated dishwasher, integrated dual fridge and freezer, 900mm and 600mm oven and premium blackglass gas cooktop.
Travelling upstairs find 3 more bedrooms with open plan storage, a separate powder room, and dedicated sitting area. The main bathroom like the other bathrooms has floor to ceiling tiles, bespoke floating timber vanity with stone basin, gold tapware and a freestanding bath.
The master bedroom showcases cathedral ceilings, a bay window, and private balcony. The room also offers a his and hers walk in wardrobe and full bathroom with open shower and freestanding bath. Offering a tranquil environment to relax and unwind.
The home and granny flat are equipped with ducted vacuum, ducted and zoned air conditioning, gas points for heating, full installation including internal walls, data points in every room, inbuilt Bluetooth speakers on different frequencies and ceiling fans. The home also features CCTV surveillance around the property and a 6.6kw Solar system.
Exiting through the dual set of bi-fold doors be greeted by the expansive alfresco, creating the ultimate entertainment area for small and large events, Equipped with a built in wood fire pizza oven, Built in BBQ and External Television. The fully tiled pool is 6m x 4m and features a semi attached spa both are fully gas heated with all dedicated equipment in a motor room, next to the outdoor bathroom.
The Granny-flat offers the same quality inclusions as the main residence with a dedicated bedroom and living room that could be used as a second bedroom or home office. An open kitchen featuring herringbone tiling and island bench.
This is your chance to own a show stopping home, the time is now!
To truly appreciate this home and the level of quality you must inspect. For all private viewings please contact Logan Andriollo on 0477 455 353.
Land details
What's around Governor Drive

 View more
View more View more
View more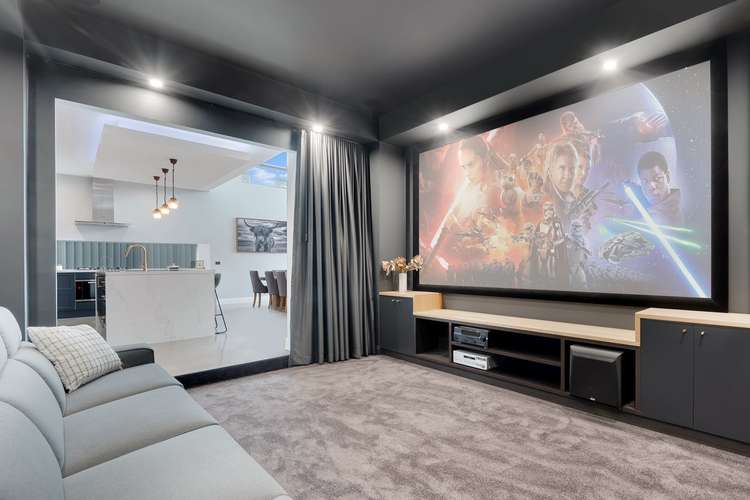 View more
View more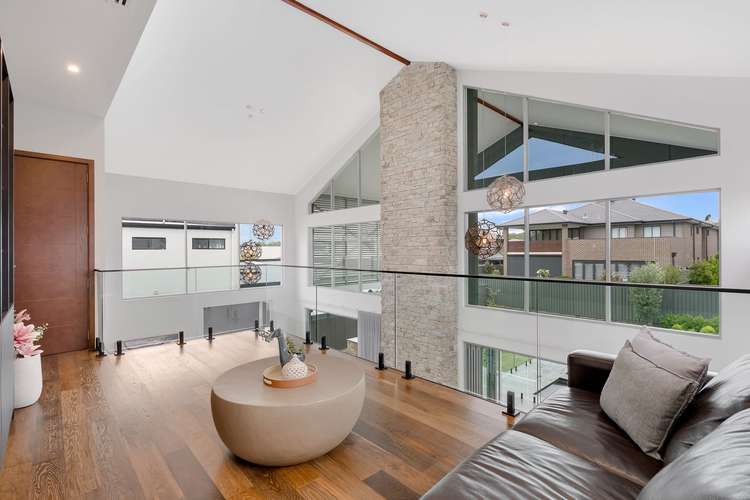 View more
View more