$370 per week
3 Bed • 1 Bath • 1 Car • 708m²
New
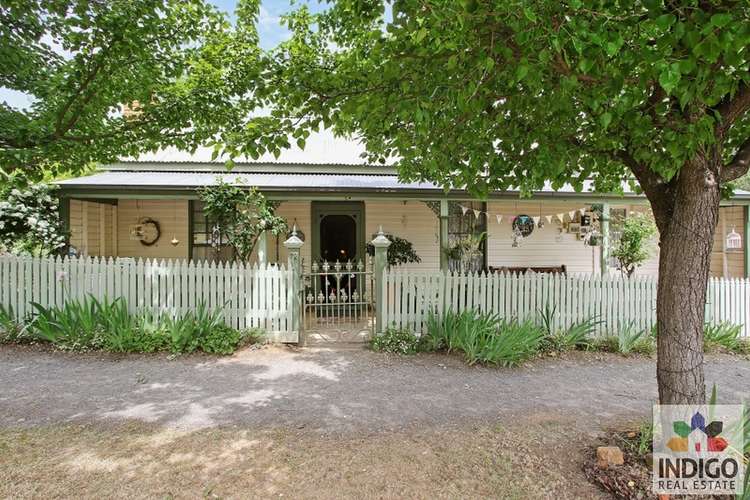
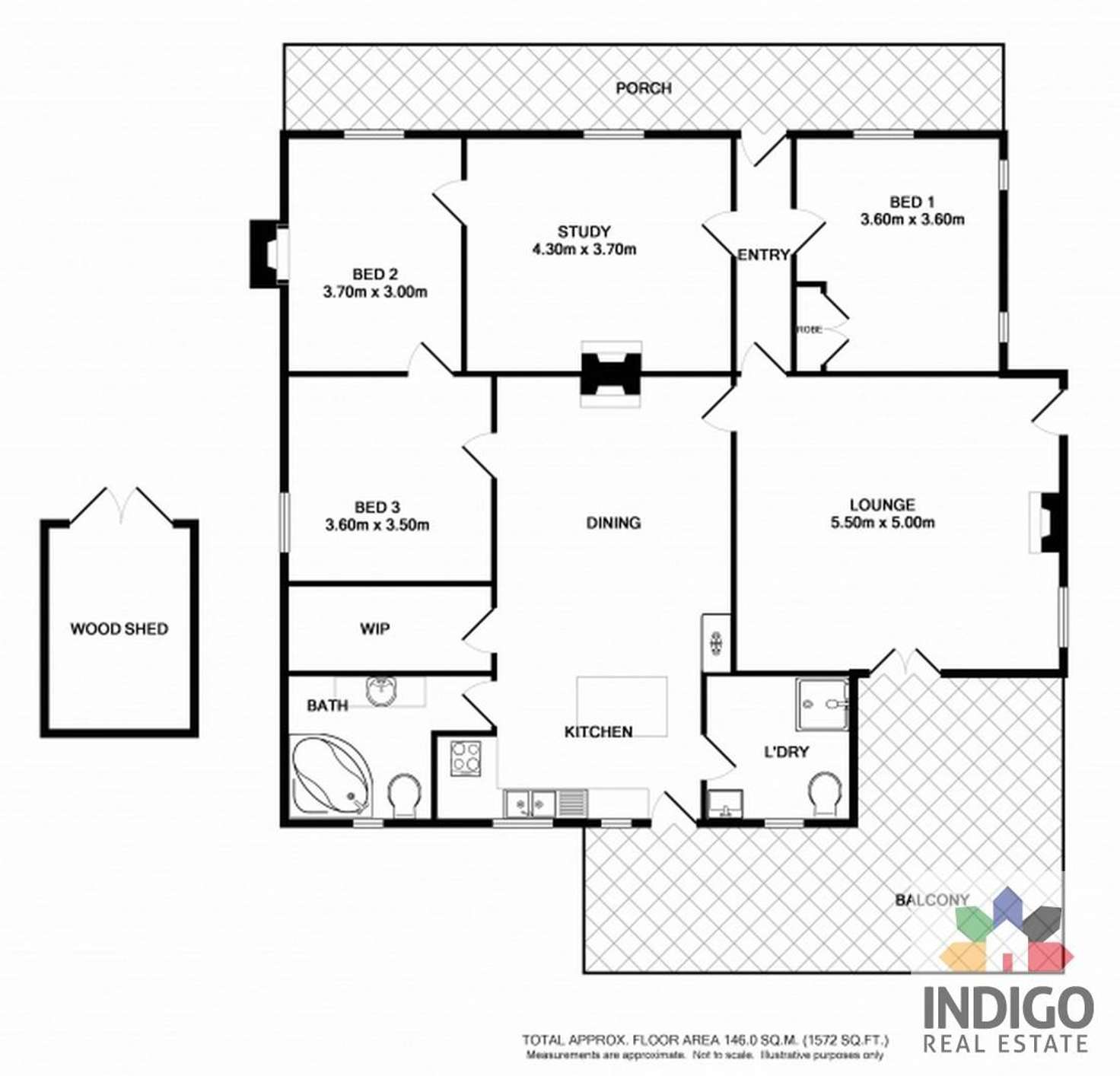
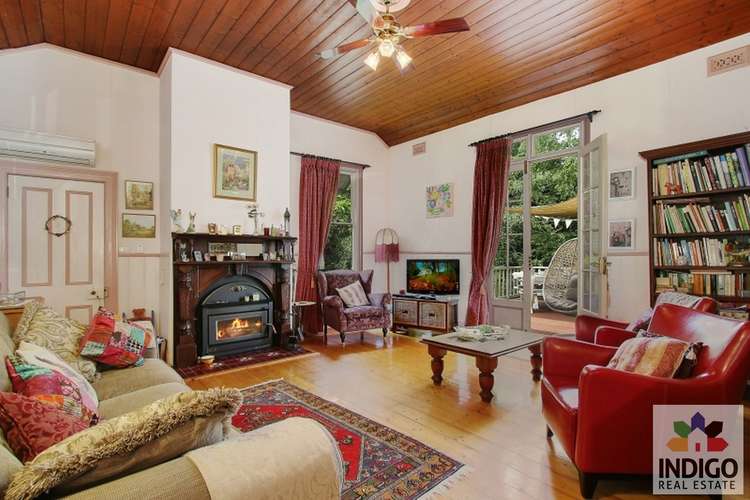
Leased
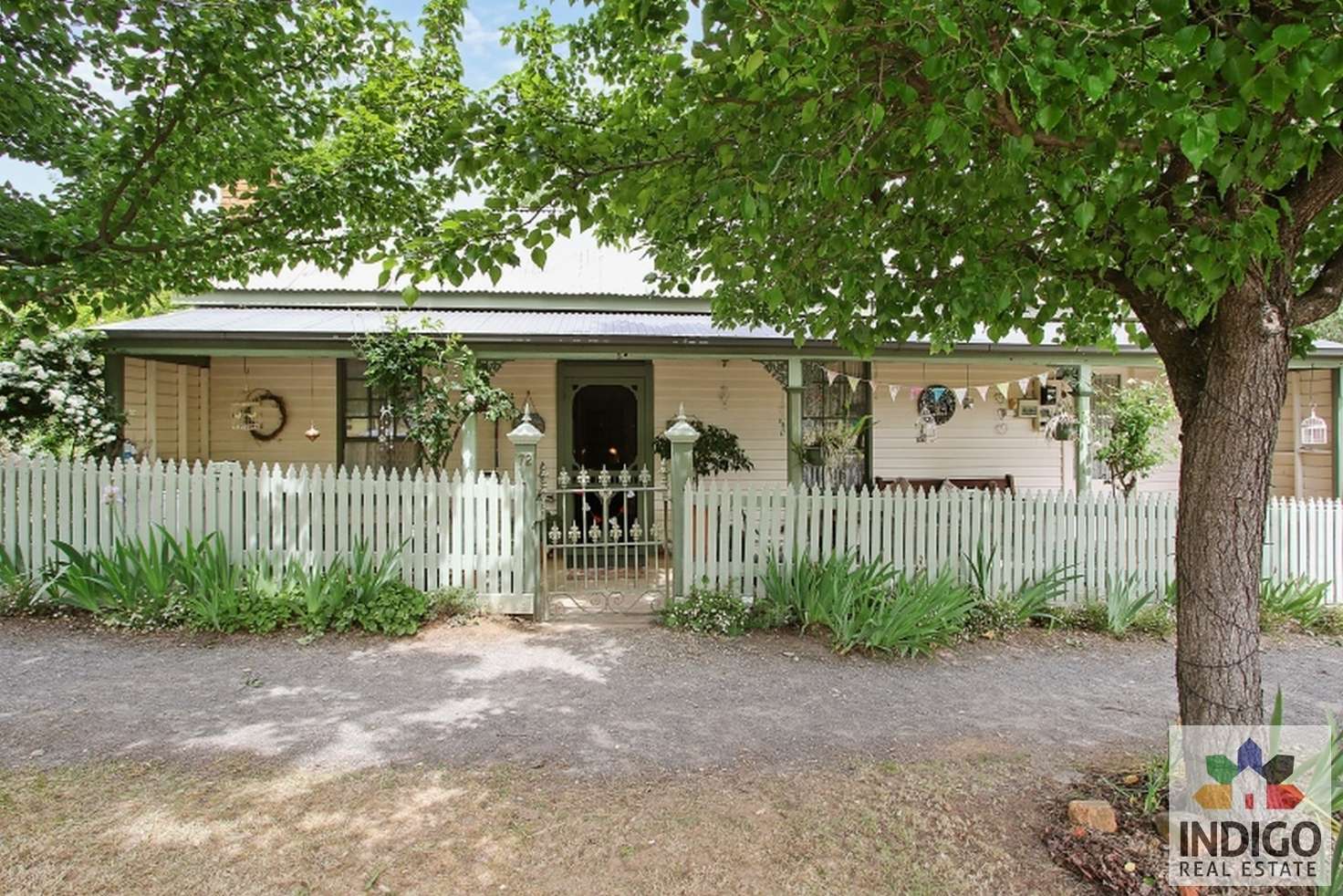


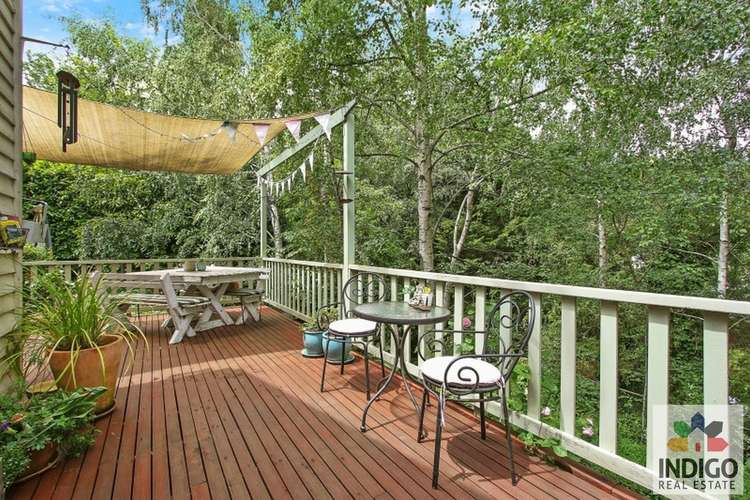
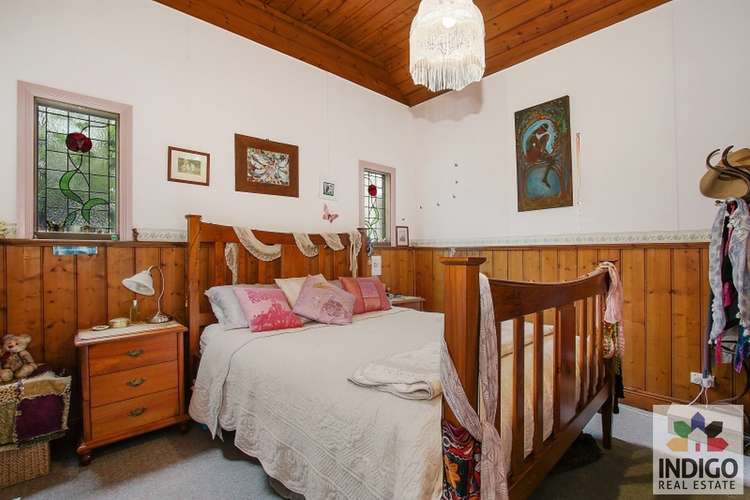
Leased
72 High Street, Beechworth VIC 3747
$370 per week
- 3Bed
- 1Bath
- 1 Car
- 708m²
House Leased on Fri 26 Jul, 2019
What's around High Street
House description
“CHARMING CENTRAL COTTAGE”
Perfectly situated only metres from the heart of local shops, restaurants, cafes and the popular historic precinct 'Birches Cottage' was built circa 1885 and offers all the charm, convenience and tranquillity that Beechworth is famous for.
Located on approx. 708sqm and currently configured to offer three queen-size bedrooms, each of which is carpeted and features timber-lined ceilings and dado boards, this home also includes a study / reading room with an open fire place which could also be used as a fourth bedroom if required.
The large light-filled loungeroom features high ceilings, ceiling fan, combustion wood heater, reverse-cycle air-conditioning, polished floorboards and French doors leading to the outside deck overlooking the lush established gardens and Spring Creek. A separate door leads from the lounge to a 'secret' and private garden bordering the eastern side of the property.
The country style kitchen features polished floorboards, dado boards lining the walls, electric cooking, dishwasher, island bench, large walk-in-pantry with storage and an adjacent dining area with room for an eight-seat table. The bathroom includes a spa bath, shower, vanity and toilet. The laundry has a second shower and second toilet.
Outside, the L-shaped deck overlooks the quiet and peaceful rear gardens which which have a magical and welcoming energy as the pathway meanders to the creek below. The gardens are well planted with numerous Silver Birches and other varieties. There is a storage shed and off-street parking.
This home is located immediately opposite the historic Police Paddocks and with Spring Creek bordering the rear of the property and is an easy walk to Lake Sambell, the Rail Trail cycling path, Chinese Gardens, local schools and Queen Victoria Park.
For more information or to arrange an inspection contact Jaqui Ward on 0457 883 295.
Property features
Air Conditioning
Living Areas: 1
Study
Toilets: 2
Other features
Built-In Wardrobes, Car Parking - Surface, Carpeted, Close to Schools, Close to ShopsLand details
What's around High Street
Inspection times
Contact the property manager

Jaqui Ward
Indigo Real Estate
Send an enquiry

Nearby schools in and around Beechworth, VIC
Top reviews by locals of Beechworth, VIC 3747
Discover what it's like to live in Beechworth before you inspect or move.
Discussions in Beechworth, VIC
Wondering what the latest hot topics are in Beechworth, Victoria?
Similar Houses for lease in Beechworth, VIC 3747
Properties for lease in nearby suburbs
- 3
- 1
- 1
- 708m²