$490,000
2 Bed • 1 Bath • 2 Car • 1012m²
New
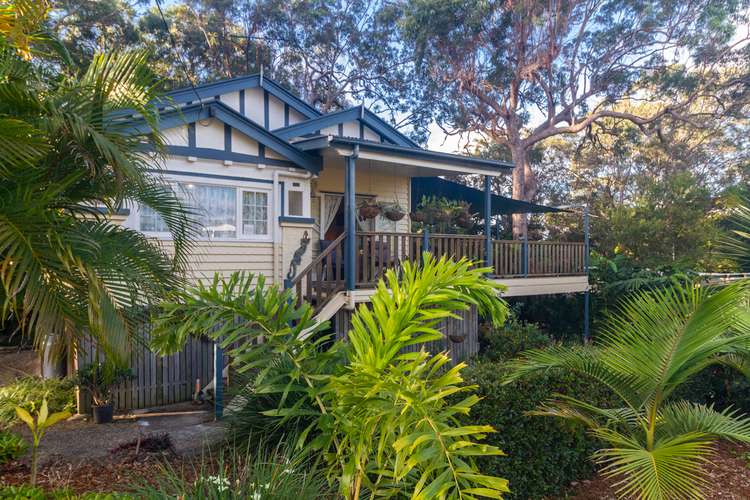
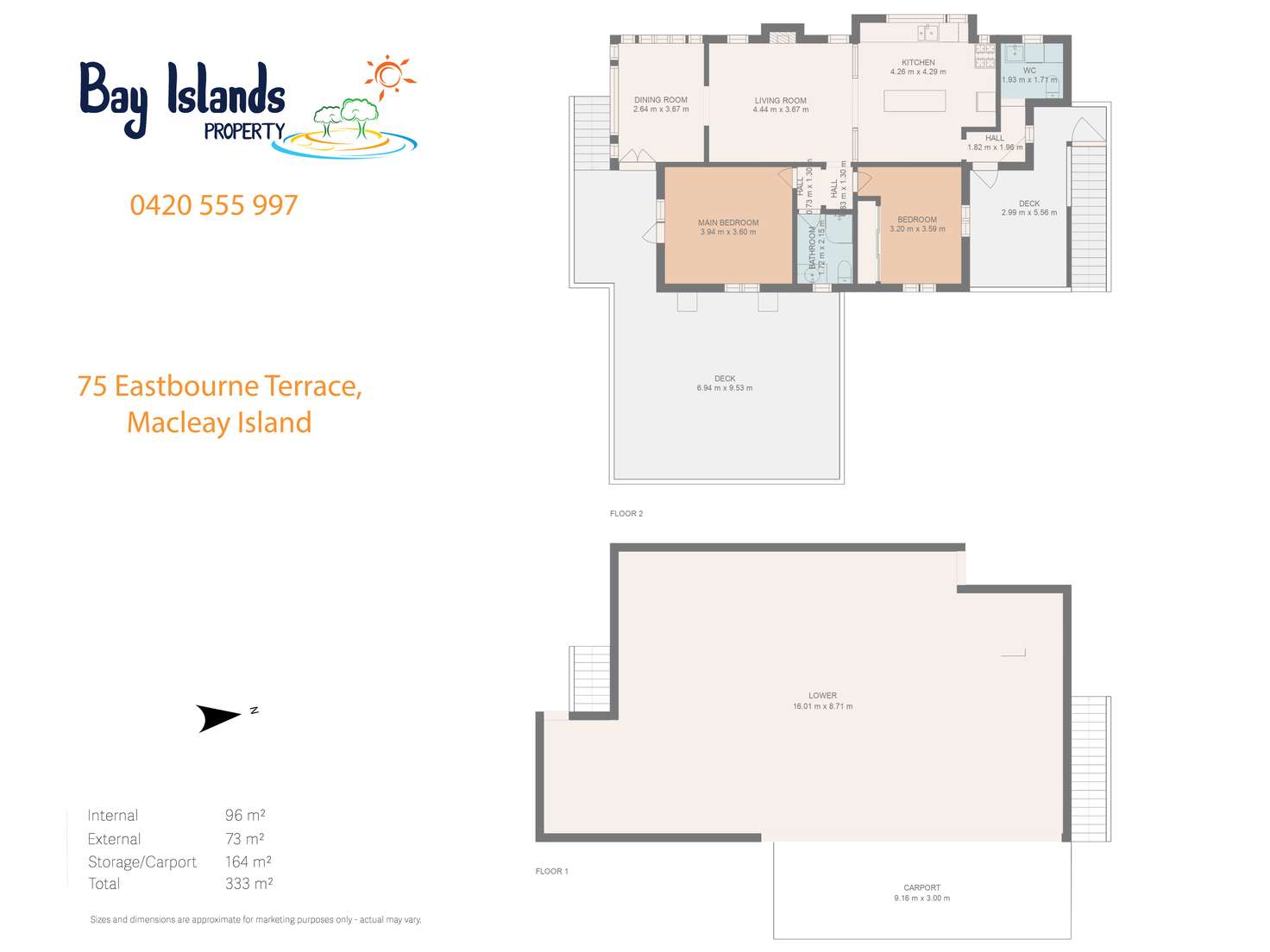
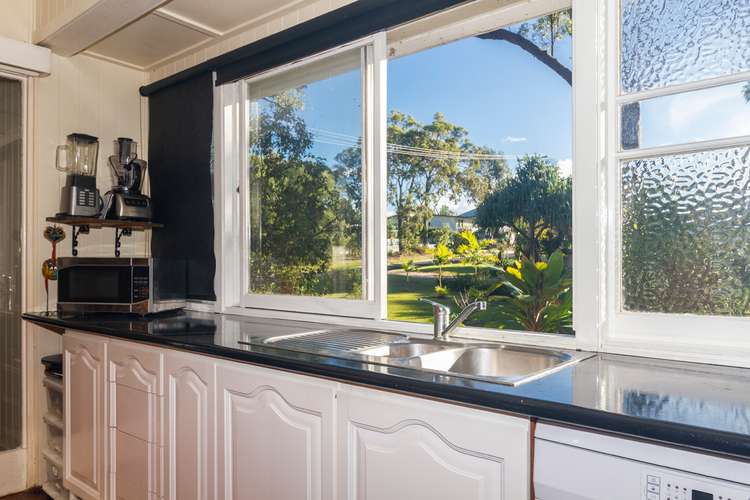
Sold
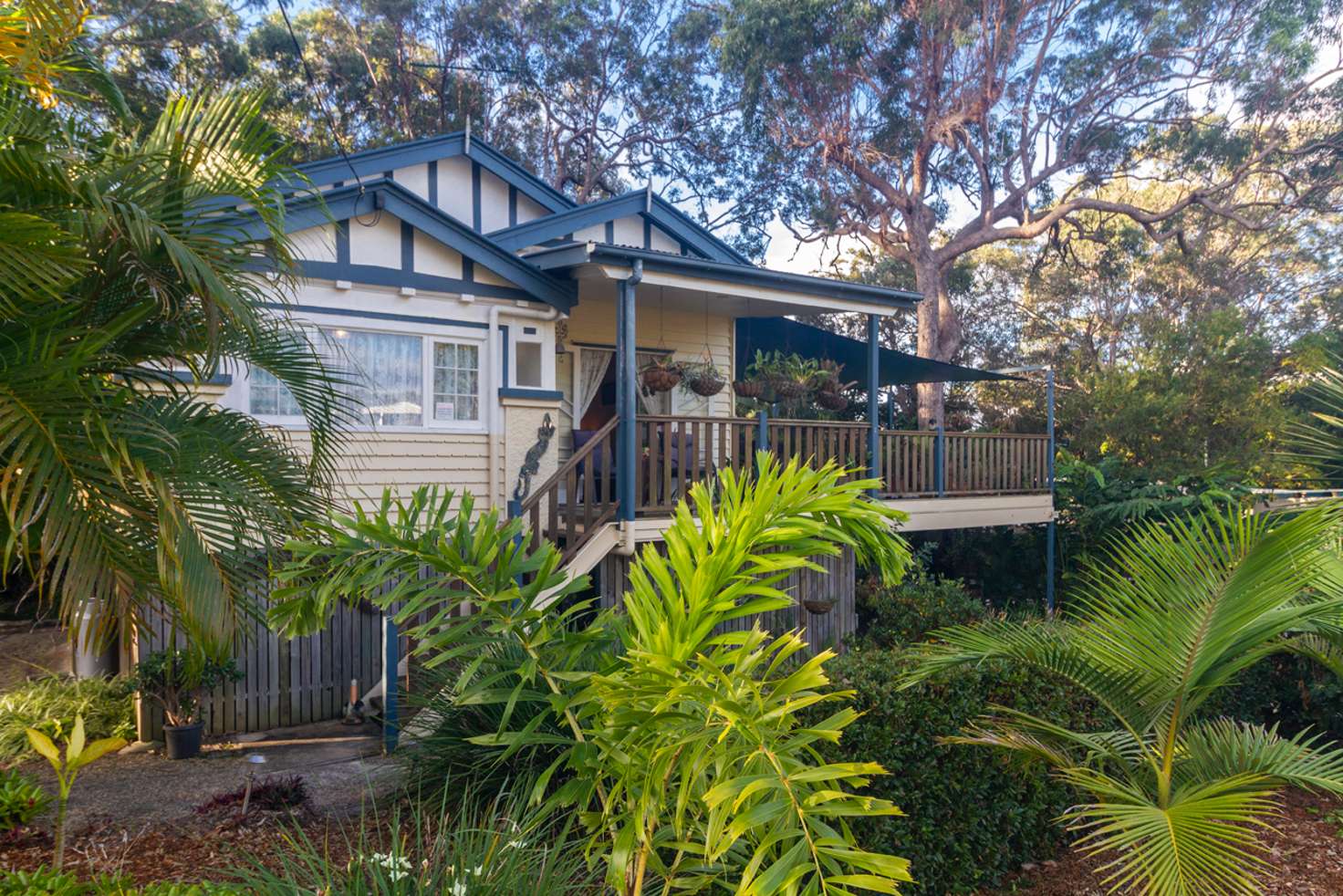


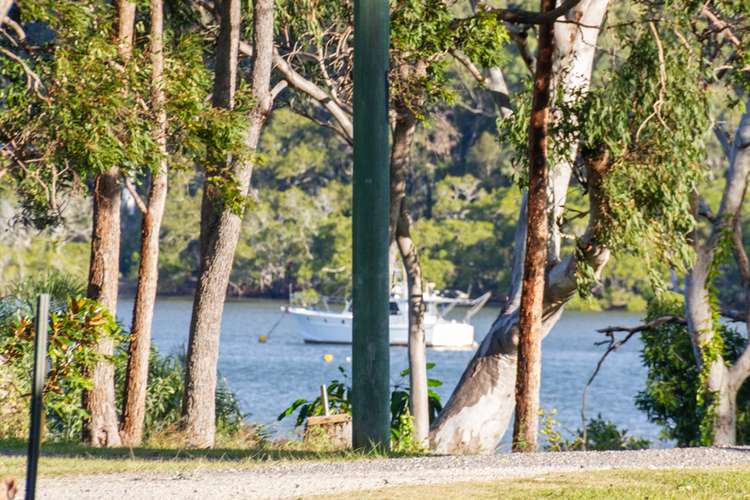
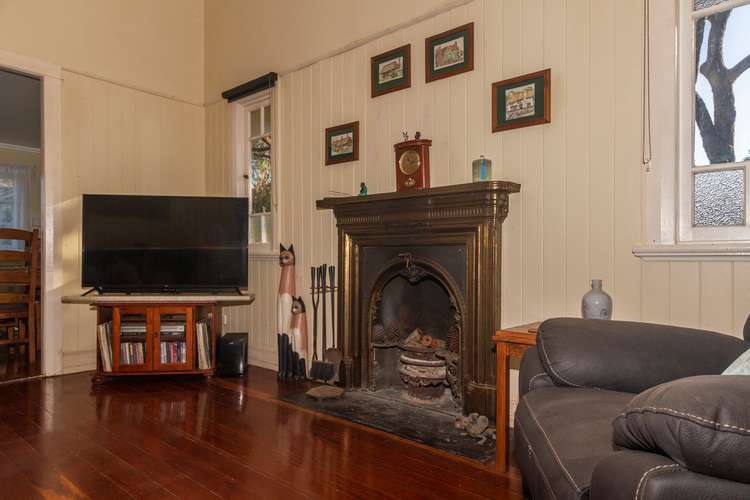
Sold
75 Eastbourne Terrace, Macleay Island QLD 4184
$490,000
- 2Bed
- 1Bath
- 2 Car
- 1012m²
House Sold on Sat 22 Oct, 2022
What's around Eastbourne Terrace
House description
“Loud and Proud on Eastbourne”
I am here and waiting for you. I offer water views, wide decks and endless summer days with your new neighbourhood friends.
Sitting pretty on the rise of Eastbourne Terrace and Cowes Street, you’ll find this gracious Queenslander tucked into a natural habitat with tropical gardens and subsistent-living. She's got good bones and becalming bay views and is ready for a new family to love her.
The minute you set eyes on this lady, you’ll appreciate her many original features (classic gable, sunray-style French doors, ceiling roses, hopscotch windows and hardwood timber floors); and those embellished to make island-life enjoyable, such as wide entertaining decks; sun-sails for shade; and open space all around.
The turfed nature-strip adds instant street-appeal as you slip through the Lilly-Pilly hedge, to your welcoming front-yard. A gravel driveway leads you to a massive carport, adjoining the under-house storage area with power, workbenches and racking. Plus, there’s room for the caravan and boat.
The few steps up to the front porch, tease you onto the large timber decks while the floating waterproof sails, provide a fantastic outdoor-living experience all-year-round. Blending the holiday feel of balmy days and water views perfumed with jasmine nights, this happy home invites you indoors to her bright interior, bursting with history.
Enter via double glass-doors to the conservatory-style dining space; a regal setting for a dinner party, or cosy space for board-games on a rainy winter’s day. The original hardwood floors have had many shoes upon them, but look freshly polished as you traverse the lounge-room to the farmhouse kitchen with its statement subway-tiled walls.
VJ wall-panelling, soaring 15-feet ceilings and an open fireplace, makes the living space feel like the heart of the home. The kitchen, just beyond the noise-dampening glass panels, soaks-up the ambiance of the white timber cabinetry supporting the midnight-black and starry-speckled benchtop.
An island-bench made from a bespoke dresser, topped with a camphor laurel workspace, stands proud in the modern kitchen with dishwasher, upright gas cooker and oven. The black grout in the recessed cooking zone, adds some urban grunt and would look fantastic with a feature agar installed.
A corner-pantry at the back-door separates the rear deck from a funky laundry with an extra loo. This space could easily be converted to a butler’s pantry with barn door (in-keeping with the farmhouse style) and the laundry could be moved downstairs, in a pinch.
The North-facing morning deck is perfect for breakfast with the birds. A single run of stairs lure you to the abundant backyard, with a security gate at the top. The original sunray glass back-door and hopscotch windows with shades, all add to the charm of this fabulous blueberry-and-buttermilk weatherboard Queenslander.
You’ll hear the garden buzzing with life and see you’ve got everything to be self-sufficient:
• Birdsong and wildlife
• A winding spring-fed creek that spills into a neighbouring ‘dam’
• Ancient gums and magnificent towering trees
• Sugarcane palms and tropical fruits (mango, pineapple, banana, jackfruit, etc.)
• Thriving orchard (pomegranate, grape, coffee, plum, apple, lime, peanuts etc.)
Plus, if you require even more space, the adjoining block of land is also for sale, completing the package with a massive greenhouse.
Back upstairs, park your boots at the door and head to the sleeping zone. Bedroom-two conveniently adjoins the sunny back-deck. It’s large with a wall of built-ins, overhead ceiling-fan and double windows, bringing-in the greenery of the outdoors and freshness of crisp air.
The large master-suite has a ceiling-fan, reverse-cycle Haier air-con and unique French doors with bubble-infused glass spilling onto the oversized front-deck. Traditional hopscotch windows face East, overlooking the entertaining area, so you could effortlessly transform this room to the main entry, with dining flowing to the outdoors.
There’s blinds to all West-facing windows and curtains elsewhere. Instantaneous gas hot-water cuts energy bills, while the natural light-filled rooms also save on electricity. Growing all your food and being close to nature, you’ll enjoy this private and tranquil setting with low-maintenance gardens.
The walls of this 70-plus house hold stories of the characters who lived here and filled it with good cheer and positive energy. This home nurtures and breathes with you, inviting you in, never wanting to leave its warmth and peaceful vibe. It’s the entertainer house with a street-party feel, in a tight neighbourhood of forever friends.
If you’re feeling the love and want to secure this unique offering with water views, then call Chris McGregor on 0420 555 997.
Building and Pest Reports have been complete, request a copy from the the Agent today.
Property features
Air Conditioning
Balcony
Broadband
Built-in Robes
Deck
Dishwasher
Floorboards
Living Areas: 2
Outdoor Entertaining
Reverse Cycle Aircon
Shed
Study
Toilets: 2
Workshop
Other features
Filtered Bay View, reverseCycleAirConMunicipality
RedlandsBuilding details
Land details
What's around Eastbourne Terrace
 View more
View more View more
View more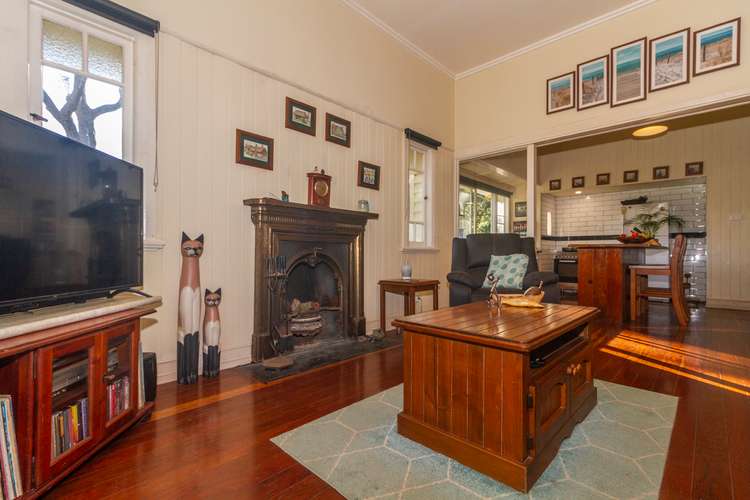 View more
View more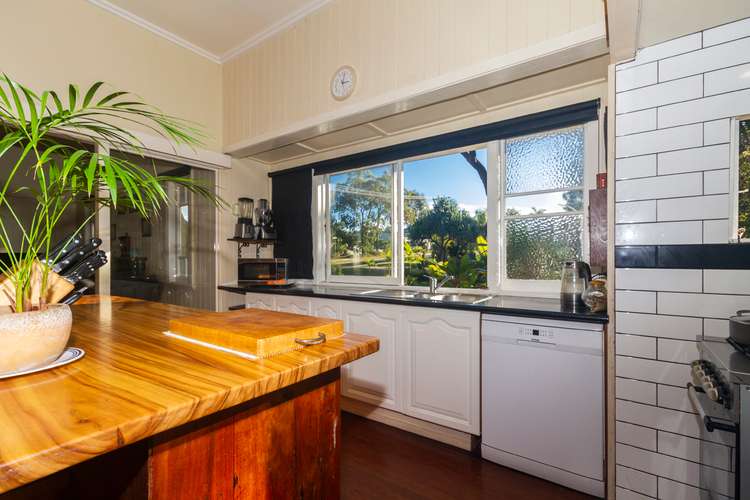 View more
View moreContact the real estate agent

Chris McGregor
Bay Islands Property
Send an enquiry

Nearby schools in and around Macleay Island, QLD
Top reviews by locals of Macleay Island, QLD 4184
Discover what it's like to live in Macleay Island before you inspect or move.
Discussions in Macleay Island, QLD
Wondering what the latest hot topics are in Macleay Island, Queensland?
Similar Houses for sale in Macleay Island, QLD 4184
Properties for sale in nearby suburbs
- 2
- 1
- 2
- 1012m²