$480 per week
4 Bed • 2 Bath • 2 Car
New
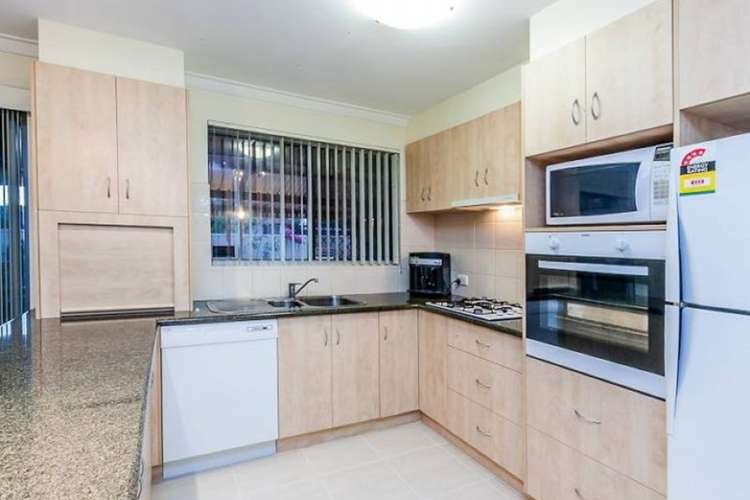

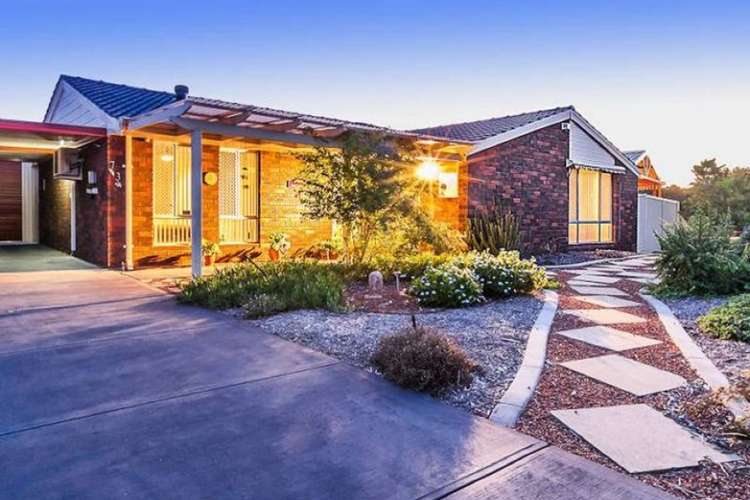
Leased
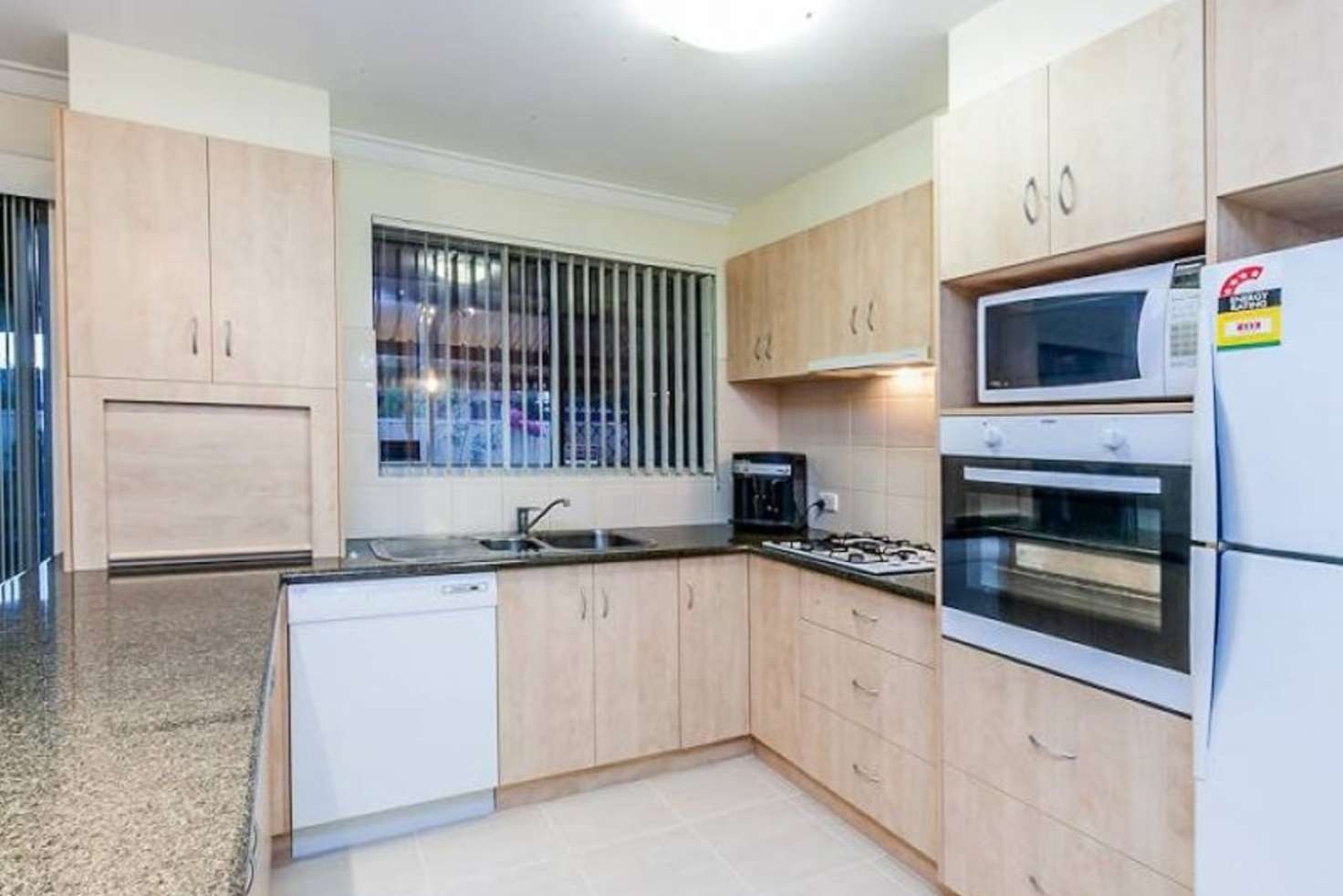


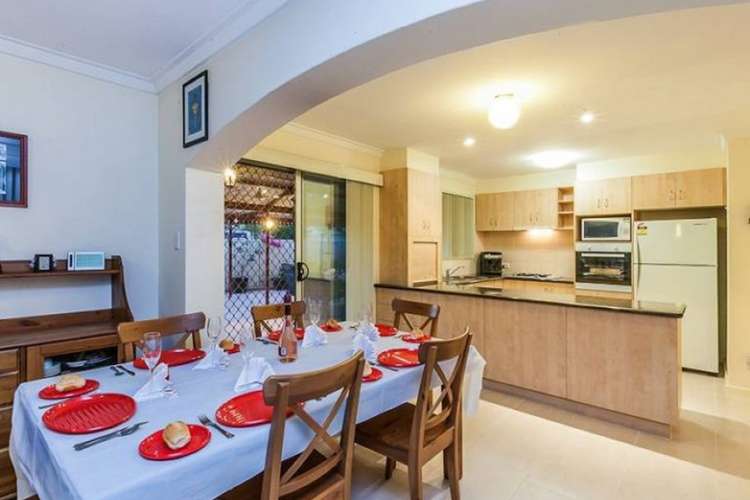
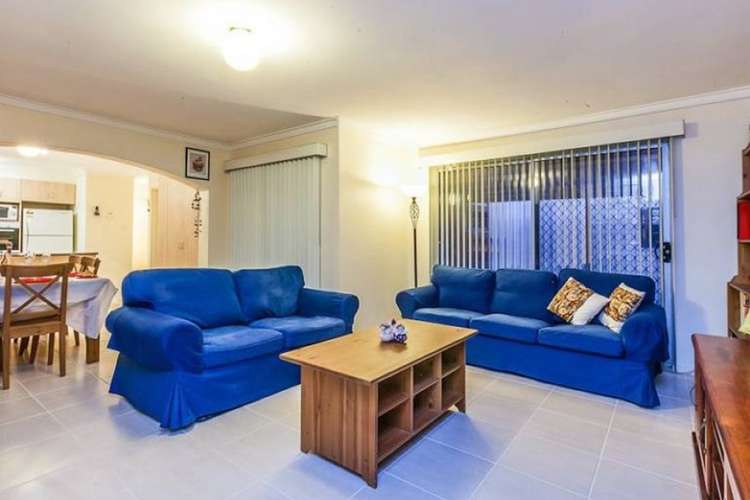
Leased
73 Poseidon Road, Heathridge WA 6027
$480 per week
- 4Bed
- 2Bath
- 2 Car
House Leased on Thu 26 Nov, 2020
What's around Poseidon Road
House description
“ONE OF A KIND WITH HUGE POWERED WORKSHOP!!!”
This 4 bedroom, 2 bathroom air conditioned family home has it all!!
- 2 Master sized bedrooms with plenty of storage space
- 2 minor bedrooms of reasonable size
- 2 separate living areas
- Connoisseur's kitchen with Wall Oven, Gas Hot Plates, Pot Drawers, Asko Dishwasher plus the advantages of an Appliance Cupboard a hideaway for all the electrical appliances. It also comes with an abundance of cupboards and bench space.
- Stunning outdoor entertaining area with spotlights and fans to enjoy all year round.
- 9.2 x 2.7 wide powered workshop with drive through access.
- Pets negotiable.
Don't miss out on viewing this stunning home. Please email through your query and I will contact you.
Totally renovated with top of the range fixtures and fittings is A Class Of It's Own where a pride of ownership is displayed in this 4 bedroom, 2 bathroom air conditioned family home boasts 2 separate living areas, stunning outdoors PLUS powered workshop all set on 702 square metre corner block in this HOT SUBURB! This property boasts 2 master bedrooms, spacious lounge and a vogue designer kitchen with the abundance of bench and cupboard space has everything a Connoisseur might desire with large pantry which includes a display cabinet, overlooking a massive open plan family/games room. All weather entertaining area fitted with spotlight and fans gives a sense of tranquility, making a soothing retreat to unwind from a long day at work. Dad will love the massive workshop, with drive thru access tucked away in the far corner located at the end of the driveway.
Here are some more of the features to tantalize your taste buds:-
Spacious formal lounge area which is totally separated from the rest of the home which is a good hideaway for some quiet time
Good size meals area which is overlooked from the kitchen
Large family/games room with easy access to the outdoor entertaining area
Guest Master Bedroom fitted with 3 door robe and smart robe fit-out
Bedroom 2 is a good size room
Bedroom 3 currently utilized as a study area
4th Bedroom/2nd Master bedroom with walk in robe fitted with smart robe fit-out has a tranquil view of the outdoor entertaining area
Main bathroom features Extra Deep Bath, Single Vanity Unit, Shower Recess with opening doors and finished off with IXL Heater Lamps
Master Ensuite is fitted with Shower Recess with opening doors, Vanity Unit, IXL Heater Lamps and finished off with a Skylight which makes this area light and bright
Connoisseur's kitchen with Wall Oven, Gas Hot Plates, Pot Drawers, Asko Dishwasher plus the advantages of an Appliance Cupboard a hideaway for the electrical appliances
Plenty of storage cupboards:-
--2 door linen cupboard located at the front of the property
--1.5 door linen/broom cupboard located in the laundry area
--Laundry area is fitted with abundance of cupboard space where there is room for everything that one may desire even the clothes basket has it's own area!!
9.2 x 2.7 wide powered workshop tucked away at the end of the driveway
Adequate parking for 3 cars
Choice of 2 All Weather Entertaining Areas which is great for the cooler nights ahead
Main entertaining area is fitted with Caf Blinds
Automatic Reticulated Low Maintenance Gardens
*Pets Neg
Property features
Air Conditioning
Alarm System
Dishwasher
Living Areas: 2
Workshop
What's around Poseidon Road
Inspection times
Contact the property manager

Lindsay Freegard
Platinum Realty Group
Send an enquiry

Agency profile
Nearby schools in and around Heathridge, WA
Top reviews by locals of Heathridge, WA 6027
Discover what it's like to live in Heathridge before you inspect or move.
Discussions in Heathridge, WA
Wondering what the latest hot topics are in Heathridge, Western Australia?
Similar Houses for lease in Heathridge, WA 6027
Properties for lease in nearby suburbs
- 4
- 2
- 2
