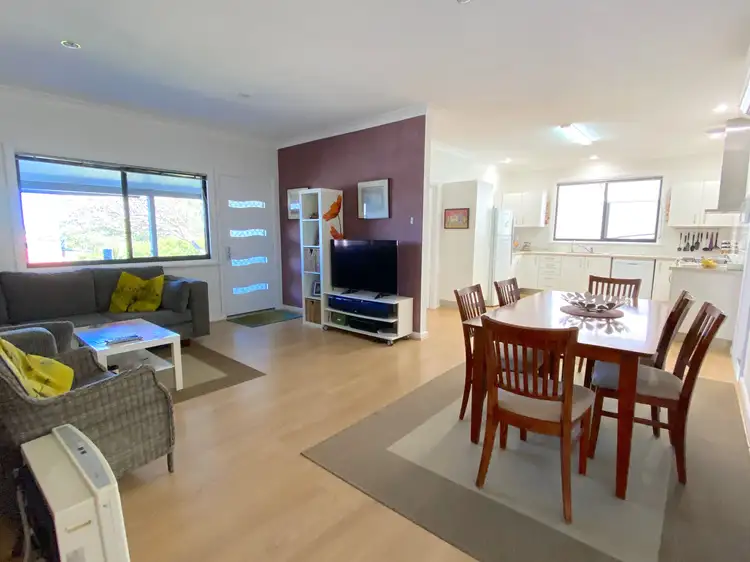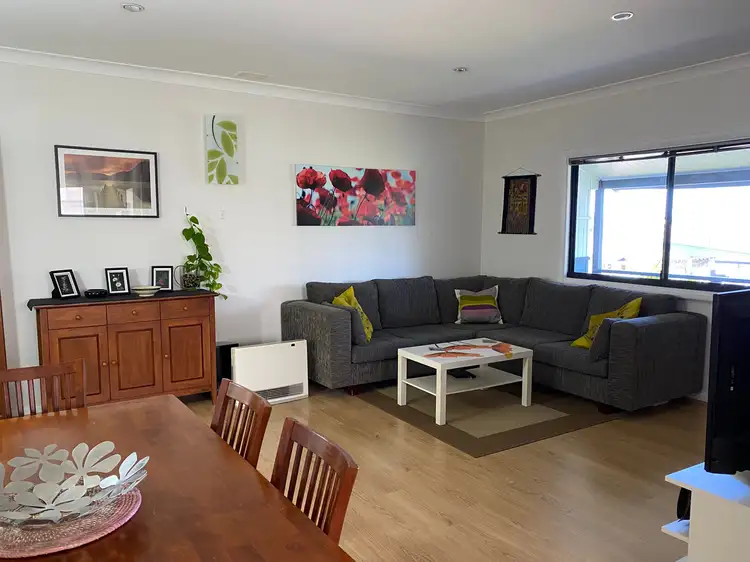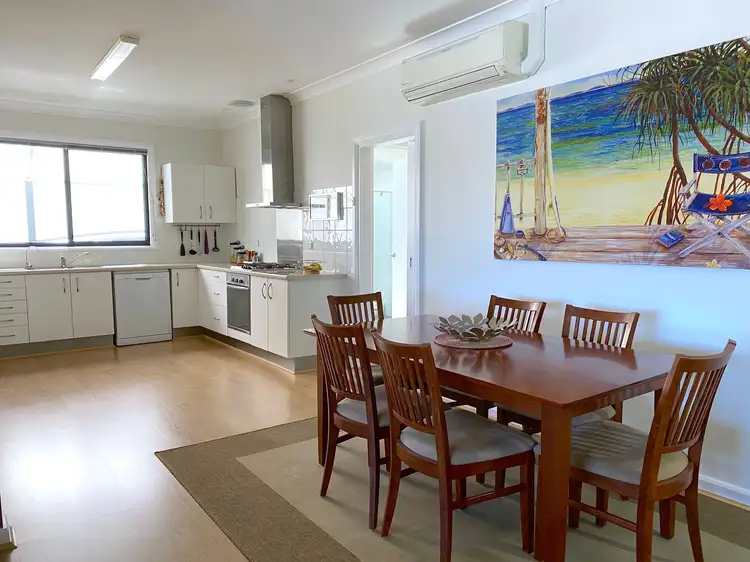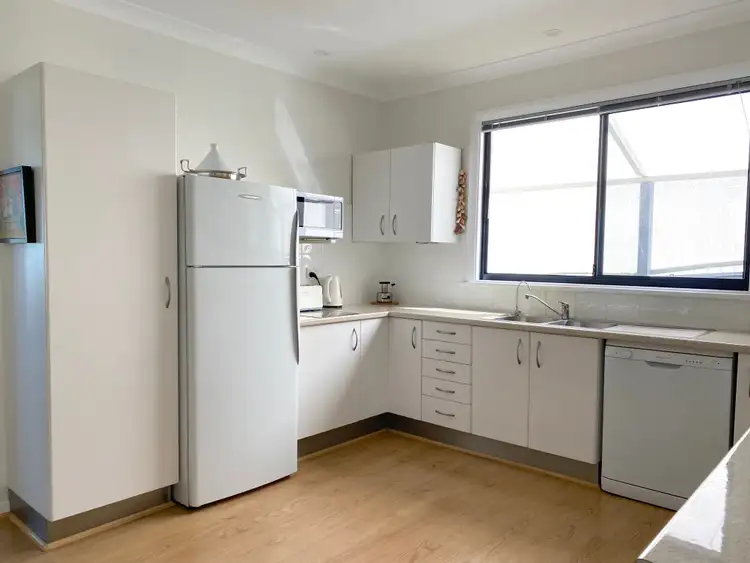Price Undisclosed
3 Bed • 1 Bath • 2 Car • 366m²



+24
Sold





+22
Sold
76 NORTHSTEAD STREET, Scarborough WA 6019
Copy address
Price Undisclosed
- 3Bed
- 1Bath
- 2 Car
- 366m²
House Sold on Thu 3 Nov, 2022
What's around NORTHSTEAD STREET
House description
“Stunning Sunsets and Sea Breezes with Coastal Charm”
Property features
Land details
Area: 366m²
What's around NORTHSTEAD STREET
 View more
View more View more
View more View more
View more View more
View moreContact the real estate agent
Nearby schools in and around Scarborough, WA
Top reviews by locals of Scarborough, WA 6019
Discover what it's like to live in Scarborough before you inspect or move.
Discussions in Scarborough, WA
Wondering what the latest hot topics are in Scarborough, Western Australia?
Similar Houses for sale in Scarborough, WA 6019
Properties for sale in nearby suburbs
Report Listing

