Price Undisclosed
3 Bed • 1 Bath • 2 Car • 508m²
New
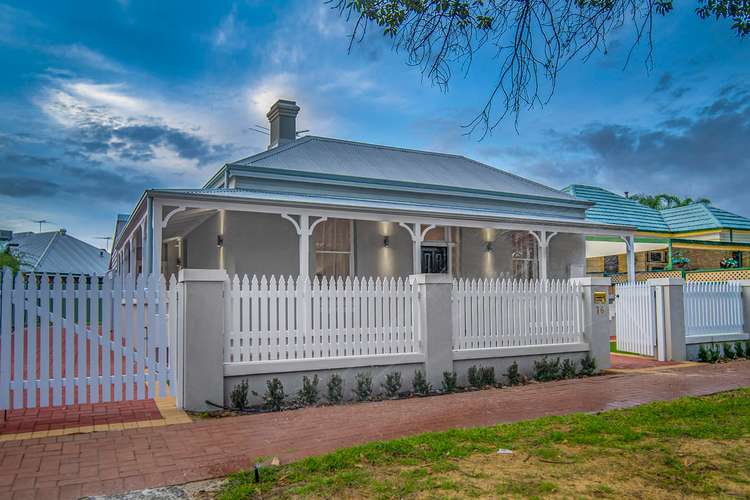
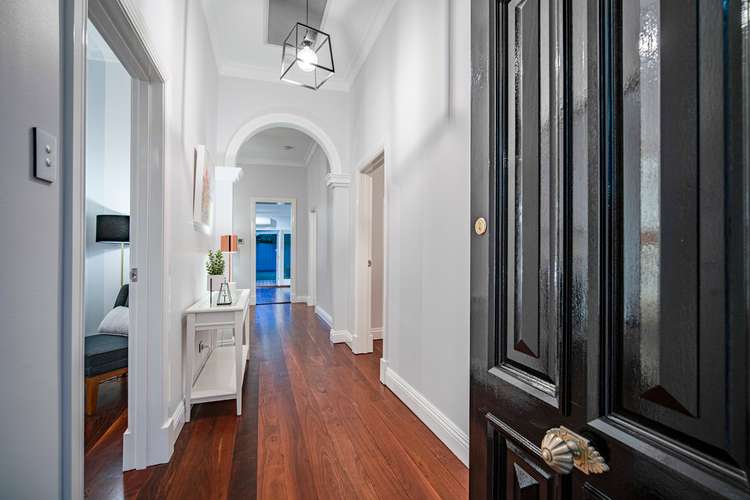
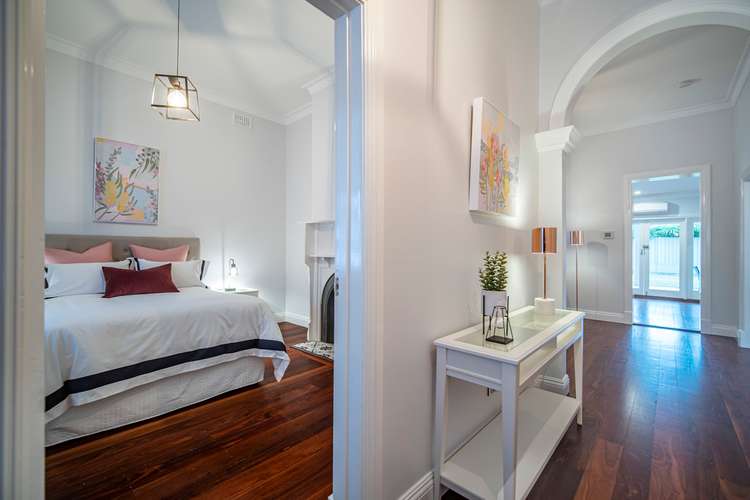
Sold
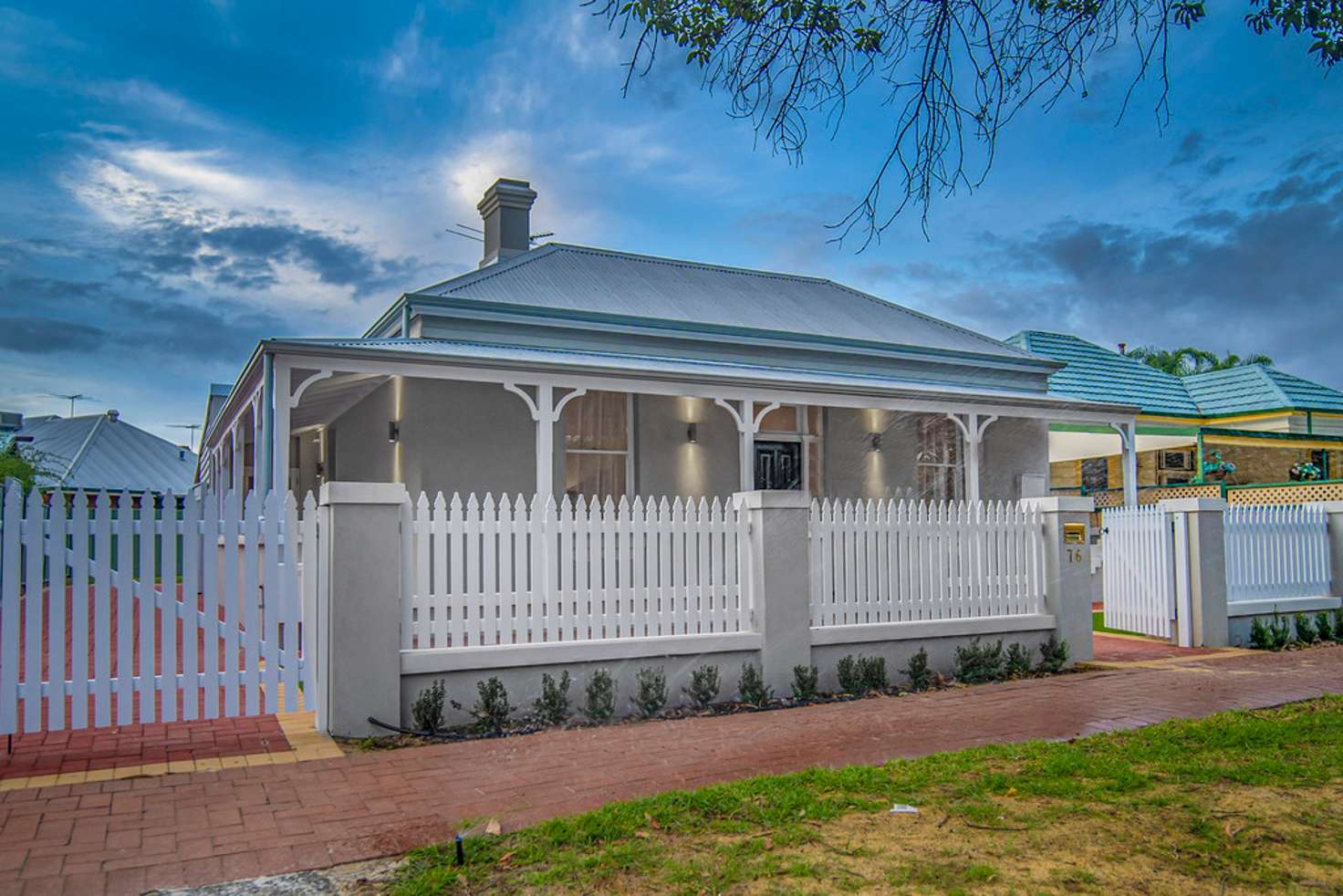


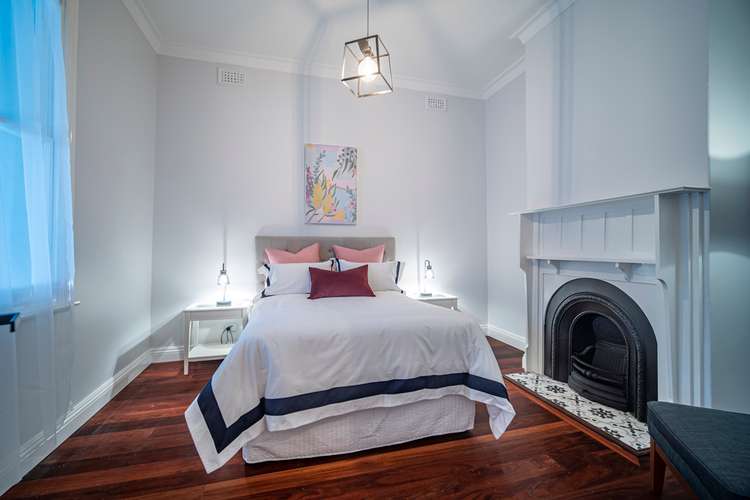
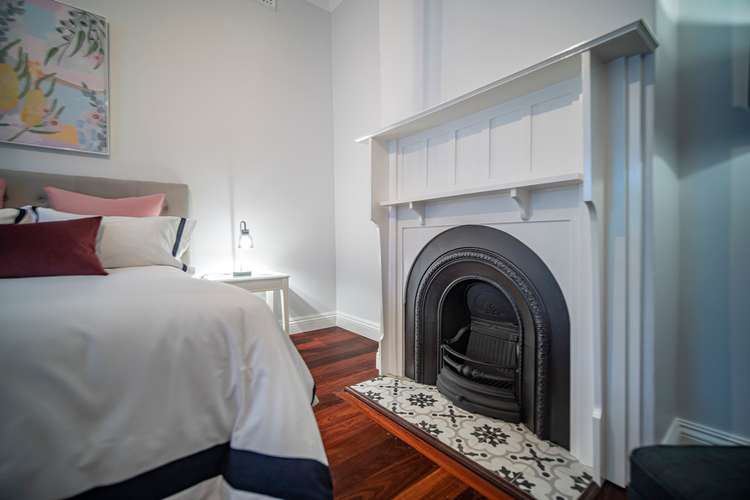
Sold
76 Swan Street, Guildford WA 6055
Price Undisclosed
- 3Bed
- 1Bath
- 2 Car
- 508m²
House Sold on Thu 7 May, 2020
What's around Swan Street

House description
“(C1900) IMPECCABLE RESTORATION SOLD BY HEIDI MCATEE 0406 321 770”
This home has been lovingly restored and appointed with only the finest of finishes throughout as it was never intended for sale. The owner has spent the last twelve months bringing this dusty diamond back to its former glory!
Perfectly positioned in one Guildford's most desirable pockets. Just minutes walking to Padbury's (1865), Rose & Crown Hotel (1841), Little Guildford Restaurant and Willing Cafe and easy walking to prestigious Guildford Grammar Chapel & Private School (co-educational for boys & girls) and our magnificent Swan River (as pictured).
• Master Bedroom features magnificent fireplace with cast iron insert and decorative mantle surround and ornate sash window
• Bedrooms 2 and 3 both feature NEW customised built-in wardrobes (locally made), high ceilings and ornate sash windows.
• Magnificent Entry with original four-panelled gloss black door with its original restored brass fixtures.
• Elegant Hallway with high 11' ceilings, wide jarrah boards and feature corbelled arch.
• Two magnificent formal Fireplaces, both impeccably restored, feature in the Lounge and Master Bedroom.
• Lounge features NEW custom-built gloss-white cabinetry on either side of the original Fireplace.
• Kitchen features restored jarrah bench-tops and high gloss white kitchen cabinets with black contrast handles, Bosch oven, gas cooktop and dishwasher.
• NEW Bathroom showcases stylish full-height floor to ceiling tiling, NEW stone bench tops, separate oversize Shower, deep Bath, Vanity with quality tapware and a WC.
• A NEW Second separate WC/Guest doubles as a Powder Room and is accessed off laundry and includes a customised vanity with customised cabinetry and below-bench storage and a feature large above-bench mirror
• Separate spacious NEW Laundry all featuring full height floor-to-ceiling tiling, overhead cabinetry and stone bench-tops.
• Ornate Sash Windows fully restored
• NEW Professional rendered walls, plaster & paint
• NEW Ceilings & Cornices and Skirtings
• NEW Doors & Door Hardware
• NEW Light Fittings & Fixtures - Clipsal Saturn Series Switches & Power Points
• Nearly all Circa 1900 Window Glass has been replaced with NEW Australian Standard Safety Glass
• NEW Ducted climate-controlled Air Conditioning
• NEW Under-floor ventilation
• NEW Under-Pilling & Sub-floor Stumps to bedrooms, lounge and hallway with wide 140mm Jarrah boards
• NEW Roof bracing
EXTERNAL FEATURES:
• Brick & Iron Construction with rear weatherboard extension
• NEW (DULUX) acrylic render (not sand render) to external and feature walls
• NEW Guttering, downpipes and stormwater drains
• NEW rear decking (massive outdoor alfresco entertaining)
• NEW Landscaping
• NEW Paving
• NEW Aggregate under Verandah
• NEW Reticulation off Mains
• Gated and Fenced
• 2 to 3 carpark spaces available
• Room for boat or trailer!
SPECIFICATIONS:
Year Built: C1900
Block Size: 508 sqm
Land Rates (19/20): $2400/annum
Water Rates: (18/19) $1155/annum
Title Details: Lot 4 on Plan 632 (Volume 1610/Folio 318)
Disclaimer: Whilst every care has been taken in the preparation of this advertisement, accuracy cannot be guaranteed. Prospective purchasers should make their own inquiries to satisfy themselves in this regard. Details herein do not constitute any representation by the Owner or the agent and are expressly excluded from any contract.
SOLD BY HEIDI MCATEE 0406 321 770
Property features
Air Conditioning
Toilets: 2
Other features
Built-In Wardrobes, Close to Schools, Close to Shops, Close to Transport, Fireplace(s)Land details
What's around Swan Street

 View more
View more View more
View more View more
View more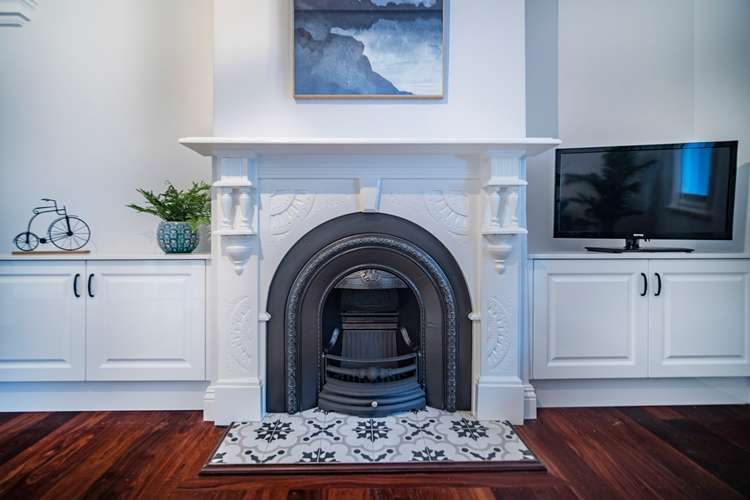 View more
View moreContact the real estate agent

Heidi McAtee
Elders Real Estate - Western Australia
Send an enquiry

Agency profile
Nearby schools in and around Guildford, WA
Top reviews by locals of Guildford, WA 6055
Discover what it's like to live in Guildford before you inspect or move.
Discussions in Guildford, WA
Wondering what the latest hot topics are in Guildford, Western Australia?
Similar Houses for sale in Guildford, WA 6055
Properties for sale in nearby suburbs

- 3
- 1
- 2
- 508m²
