Please Contact Agent
5 Bed • 4 Bath • 3 Car • 930m²
New
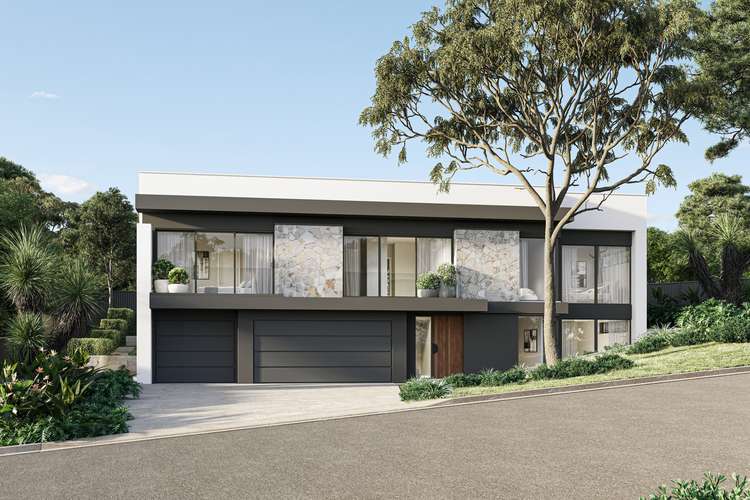
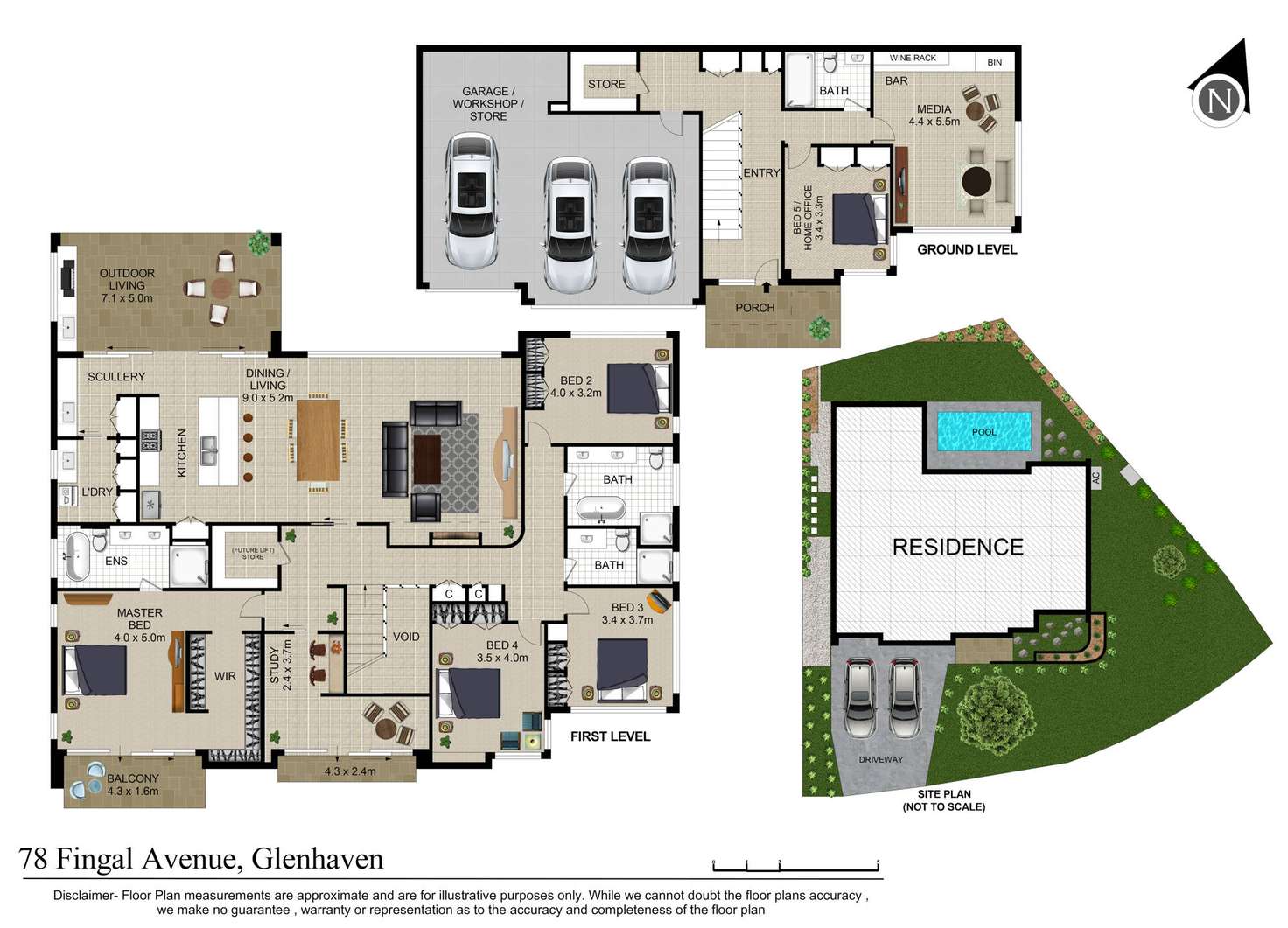
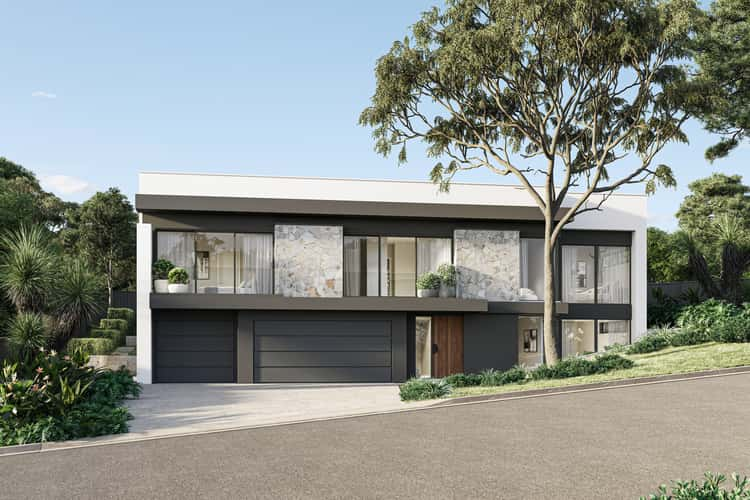
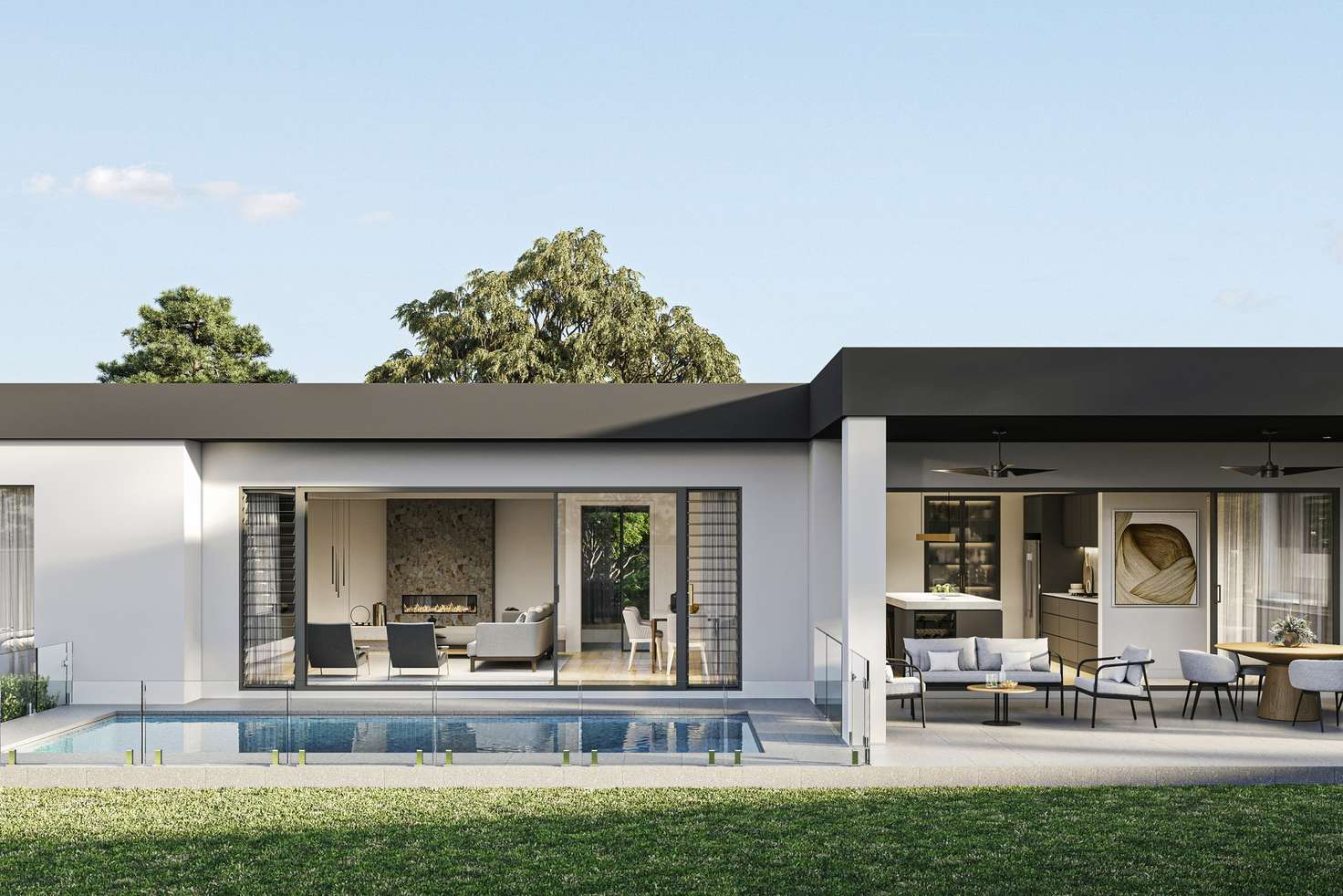


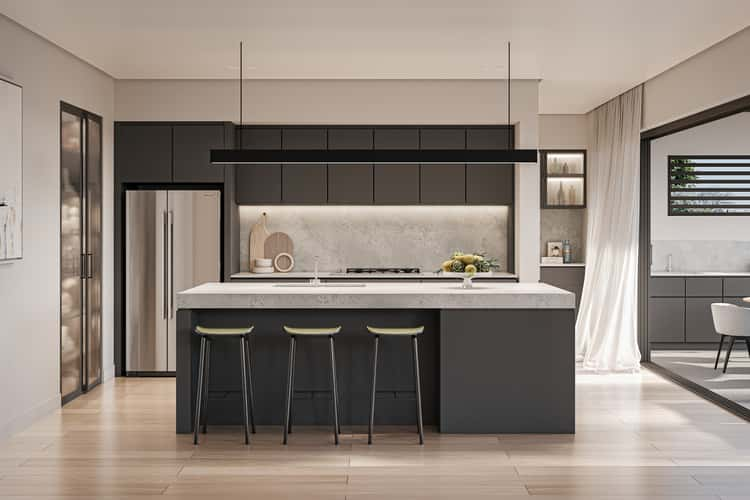
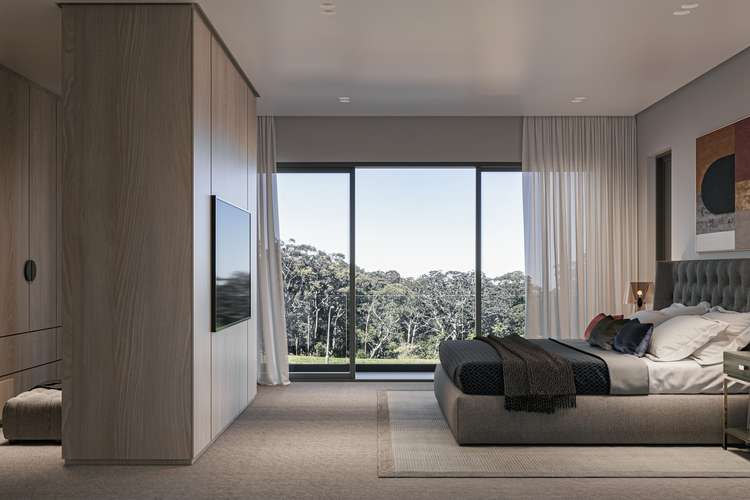
78 Fingal Avenue, Glenhaven NSW 2156
Please Contact Agent
- 5Bed
- 4Bath
- 3 Car
- 930m²
House for sale
Home loan calculator
The monthly estimated repayment is calculated based on:
Listed display price: the price that the agent(s) want displayed on their listed property. If a range, the lowest value will be ultised
Suburb median listed price: the middle value of listed prices for all listings currently for sale in that same suburb
National median listed price: the middle value of listed prices for all listings currently for sale nationally
Note: The median price is just a guide and may not reflect the value of this property.
What's around Fingal Avenue

House description
“Coming Soon - Master Built Chateau Home and Land Package!”
Get in quick! Presenting an exciting opportunity to add your own touches to an architecturally designed dream home, in the highly regarded suburb of Glenhaven, with the expert guidance of Castle Hill based - multi award winning - CHATEAU Architects + Builders. Set on a private 930sqm block, enjoy the tranquil bush surrounds from multiple aspects of the home. With a north facing rear yard, this family residence won't fail to disappoint from its showstopping street presence inclusive of stone cladding walls to its high-quality inclusions and finishes with solid timber flooring, high acoustic ceilings, Miele stainless steel appliances and Caesarstone bench tops in the kitchen and real flame luxury fireplace. With multiple living areas, both indoors and outdoors, such as media room, sprawling dining and living areas, undercover alfresco with outdoor kitchen, this home provides extensive areas for the whole family to rest and entertain in comfort and style. Just moments to highly regarded schools, local shops and public transport, this home truly ticks all the boxes.
Features:
- Skilfully appointed central kitchen easily caters to living areas and includes Designer series Caesarstone benchtops, stainless steel Miele appliances including cooktop, oven, built in microwave, rangehood, dishwasher and Vintec under bench Bar fridge as well as scullery.
- Dining and living areas effortlessly flow to the outdoor entertaining area with built in BBQ and bench space, providing that ever desired blurred indoor/outdoor living.
- All four bedrooms on the upper level have custom built-in joinery, and walk in robes, with the master having private balcony and ensuite with freestanding bath, double sink vanity and shower. The spacious main bathroom easily caters to remaining 3 generous sized bedrooms with freestanding bath, double vanity and shower. Further enjoy separate powder room on this level with its own shower. All bathrooms include floor to ceiling porcelain tiles and premium tapware.
- On the ground floor is a home office/bedroom 5th or separate in law accommodation with easy access to its own full bathroom.
- Enjoy the summer winds from the undercover alfresco area overlooking the inground sparkling pool and meticulously designed landscaped gardens and natural surrounds.
Other noteworthy features: triple lock up garage with workshop space and additional walk in storage room with full provisions for future lift install, fully ducted reverse cycle air-conditioning system with linear diffusers to main areas, climate control and 24hr timer, back to base alarm system and motion sensors throughout, video intercom to front door and kitchen area, CCTV monitoring camera system and LED lighting throughout.
Location Benefits:
• Zoned for Glenhaven Public School and Castle Hill High School
• Within easy access to highly regarded private schools including Hills Grammar and Oakhill College
• Glenhaven Oval, Community Centre and local shops only a short 1.2km drive away
• Close to various shopping centres including Knightsbridge shops with Woolworths Metro (2.7kms), Castle Towers (5.6kms) plus 3.4kms to Round Corner Dural
• Metro train stations located at Hills Showground (5.1kms) with an abundance of parking plus Castle Hill Station (5.2kms)
• 450m walk to local bus services on Grange Road
Property features
Air Conditioning
Alarm System
Built-in Robes
Study
Other features
Close to Shops, Close to TransportLand details
What's around Fingal Avenue

Inspection times
 View more
View more View more
View more