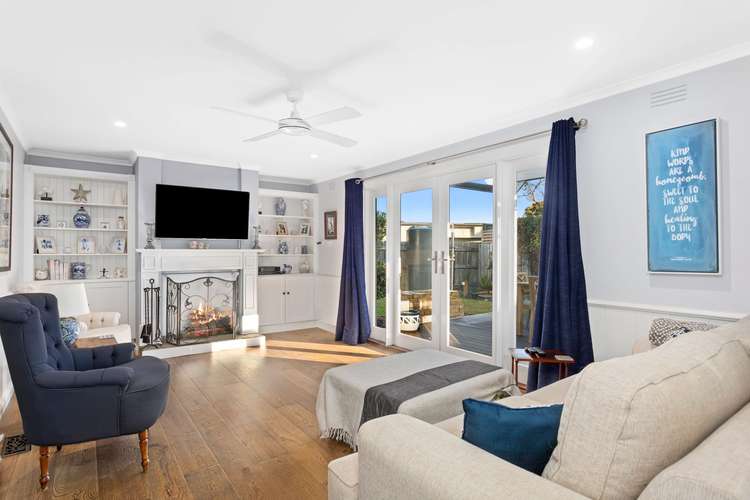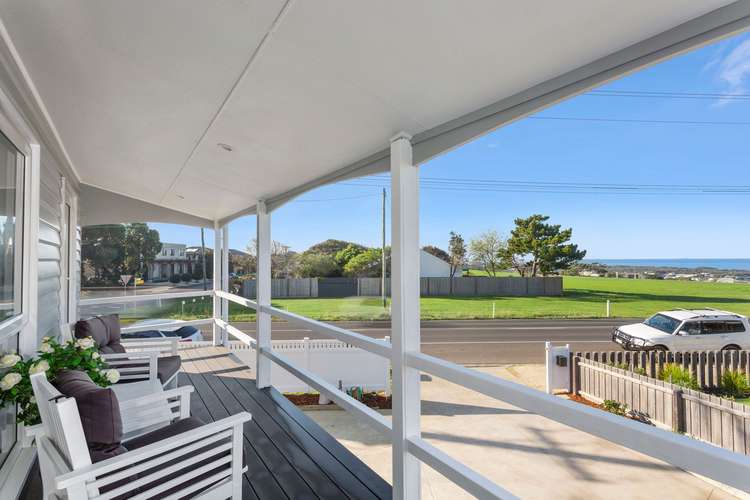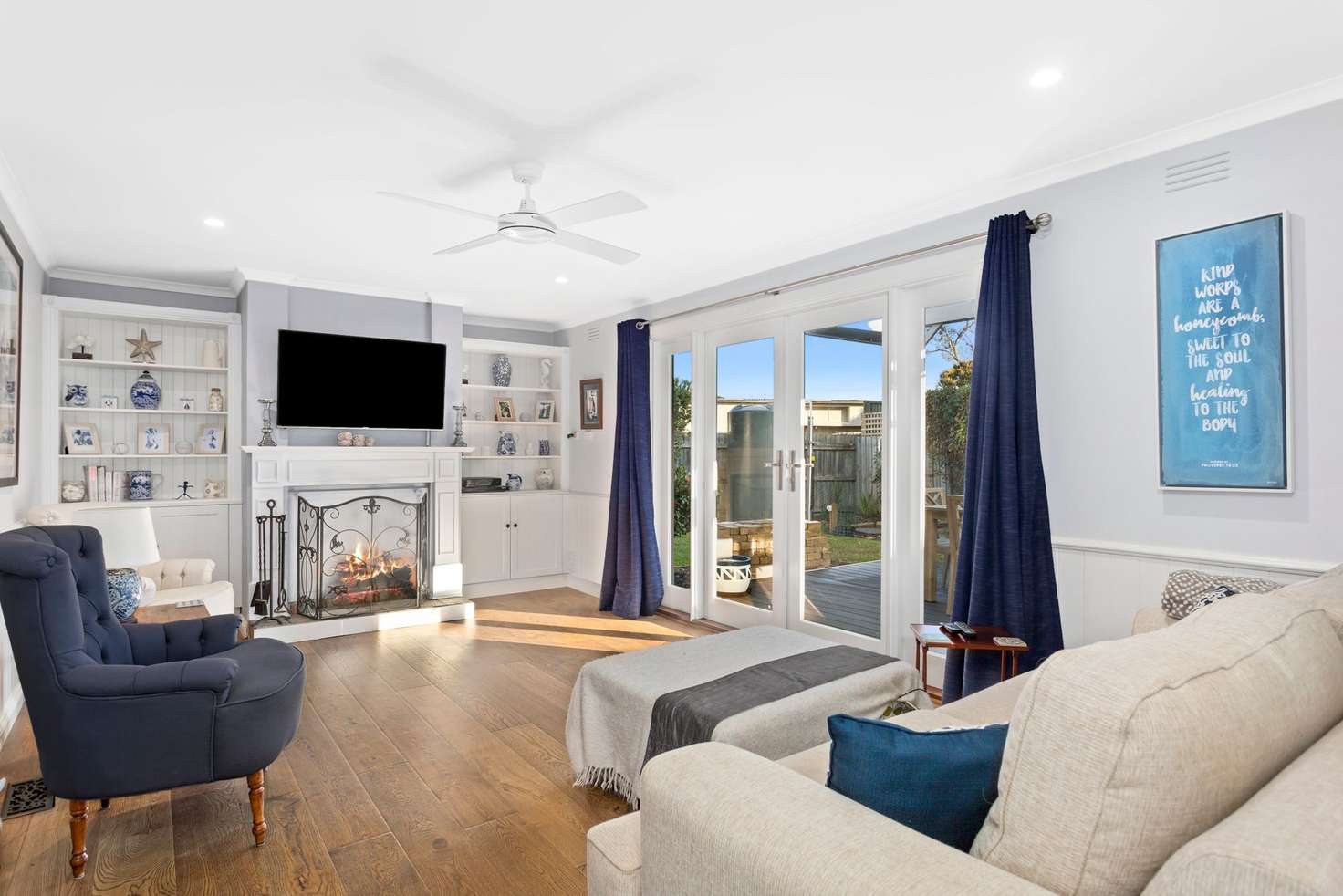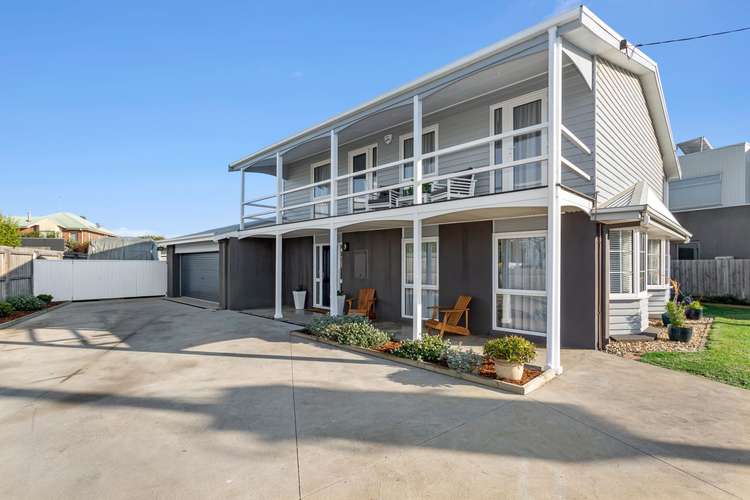$1,165,000
3 Bed • 2 Bath • 4 Car • 709m²
New




Sold






Sold
78 Tuckfield Street, Ocean Grove VIC 3226
$1,165,000
What's around Tuckfield Street
House description
“Hampton’s Style Renovation With Panoramic Ocean Views”
The Feel:
Lovingly renovated & completely refreshed, this dual level Hampton’s style home is immaculately presented & ready to welcome new owners for a lifetime of seaside memories. Set on 709m2 (approx.), the position of this distinctive home takes full advantage of uninterrupted ocean views & calming sea breezes, with all bedrooms opening onto upper balconies. The enviable rear northerly aspect offers an all-weather deck, while dual living areas & a central chef’s kitchen provide exceptional entertaining options.
The Facts:
-Versatile flowing floorplan for easy indoor/outdoor access
-Pretty entrance with storage nook, mudroom & oak tread staircase with white balustrade
-Characterised by Canyon Oak engineered timber flooring, dado walls & sheer drapes throughout
-Lounge with ocean views & French-style bay window with bench seat/storage
-Separate dining room with bay window welcomes morning sun, plus access to rear veranda
-Elegant U-shaped kitchen layout with practical drawers & cabinetry
-Caesarstone benchtops w/ brekky bar, Italian tile splashback, Provincial drawer handles & pendants
-Pyrolux wall oven, induction cooktop, microwave, F&P double drawer DW, free hanging rangehood
-Garden outlook & door to fully covered rear veranda & BBQ area
-Generous living room with open fireplace, custom mantelpiece, cabinetry & shelving
-French doors lead to north-facing covered deck (durable Ekodeck) with café blinds
-Covered upper balconies, with ocean views to the south
-3 bedrooms; two with ocean views & front balcony access (3rd BR with rear balcony access)
-Versatile ocean view room upstairs ideal as a sitting room or bedroom
-Study with built-in shelving unit & desk on upper floor which could be used as a 4th bedroom
-Central bathroom features large shower, over height WC, marble dbl vanity, Italian porcelain tiles
-Convenient 2nd bathroom with single vanity, WC & shower, & Tastic heater as per main BA
-Impeccable laundry with abundance of storage
-Ducted heating, ceiling fans & cross-flow ventilation provide climate control in this efficient home
-DLUG has convenient internal access, ample car spaces + rear yard storage for caravan/boat/trailer
-Fully fenced yard with 2,500L water tank, large raised vegie bed, 3.8 x 2.3m garden shed
-Energy efficient, noise-reducing, double-glazed Ecostar windows & doors throughout
-All new roof, carpets, electricals (incl. switchboard), painting = move-in ready!
The Owner Loves.…
"We love every detail of our home, lovingly renovated to transform this original 1970’s home into a light, bright, coastal gem. Our goal was to create a property that exudes sophistication and elegance from every space, with clean neutrals and a relaxed style that honours the stunning ocean views.”
*All information offered by Bellarine Property is provided in good faith. It is derived from sources believed to be accurate and current as at the date of publication and as such Bellarine Property simply pass this information on. Use of such material is at your sole risk. Prospective purchasers are advised to make their own enquiries with respect to the information that is passed on. Bellarine Property will not be liable for any loss resulting from any action or decision by you in reliance on the information.
Property features
Balcony
Built-in Robes
Deck
Dishwasher
Ducted Heating
Living Areas: 3
Outdoor Entertaining
Toilets: 2
Land details
Documents
What's around Tuckfield Street
 View more
View more View more
View more View more
View more View more
View moreContact the real estate agent
Send an enquiry

Nearby schools in and around Ocean Grove, VIC
Top reviews by locals of Ocean Grove, VIC 3226
Discover what it's like to live in Ocean Grove before you inspect or move.
Discussions in Ocean Grove, VIC
Wondering what the latest hot topics are in Ocean Grove, Victoria?
Similar Houses for sale in Ocean Grove, VIC 3226
Properties for sale in nearby suburbs
- 3
- 2
- 4
- 709m²

