$900,000
4 Bed • 1 Bath • 3 Car • 569m²
New
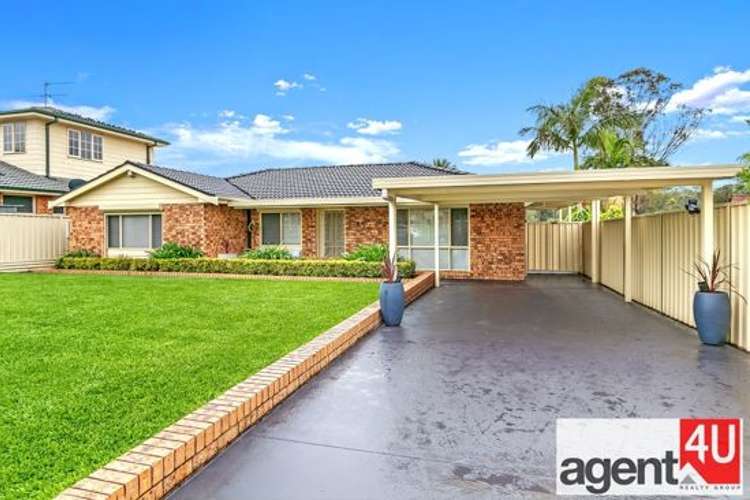
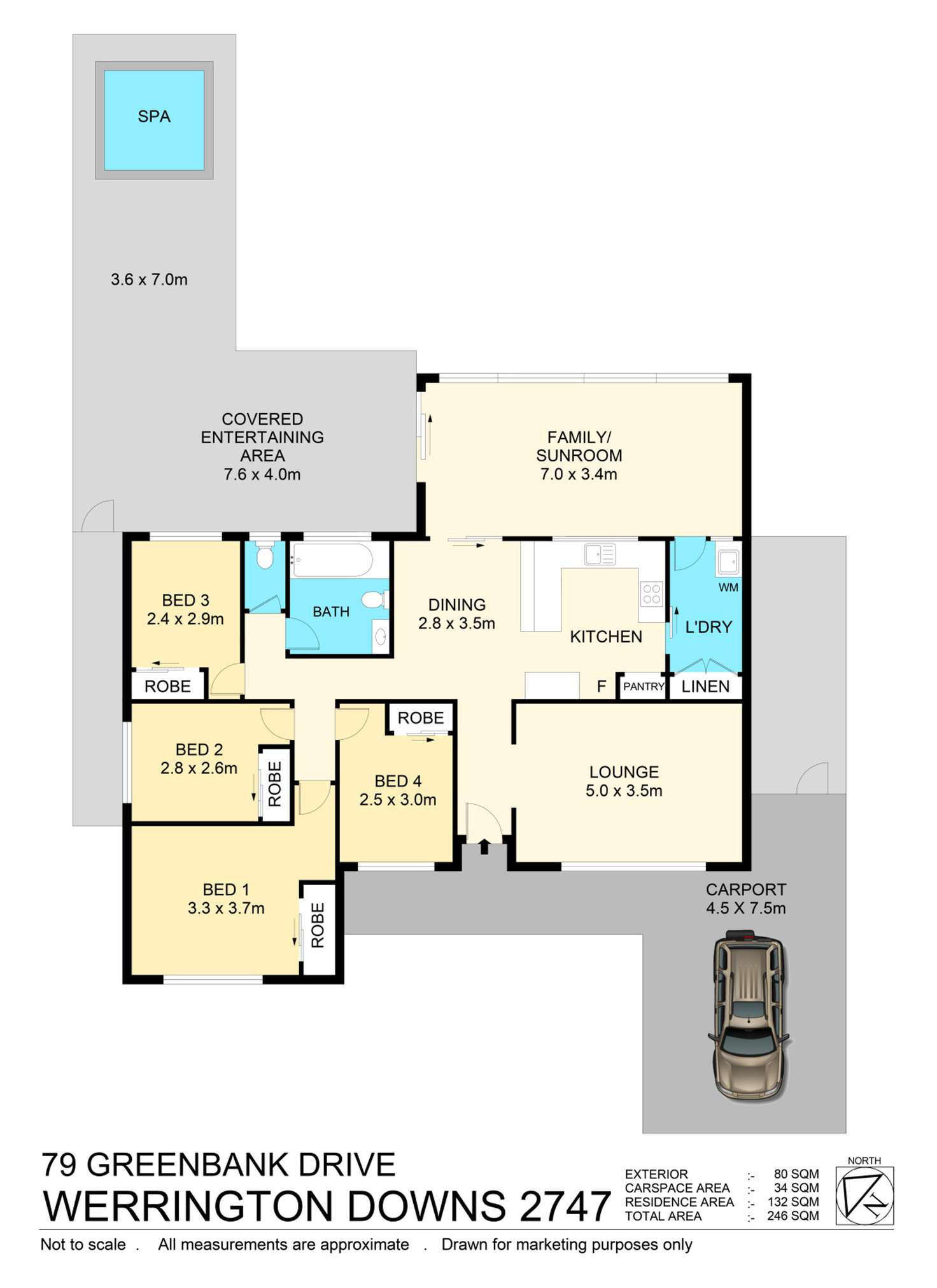
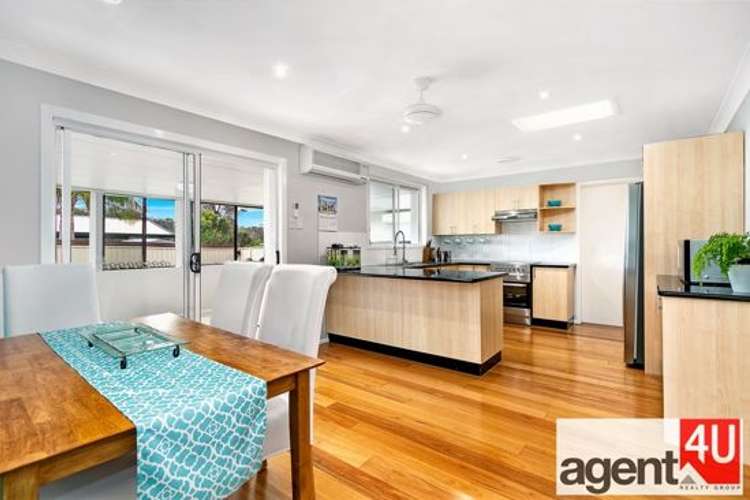
Sold
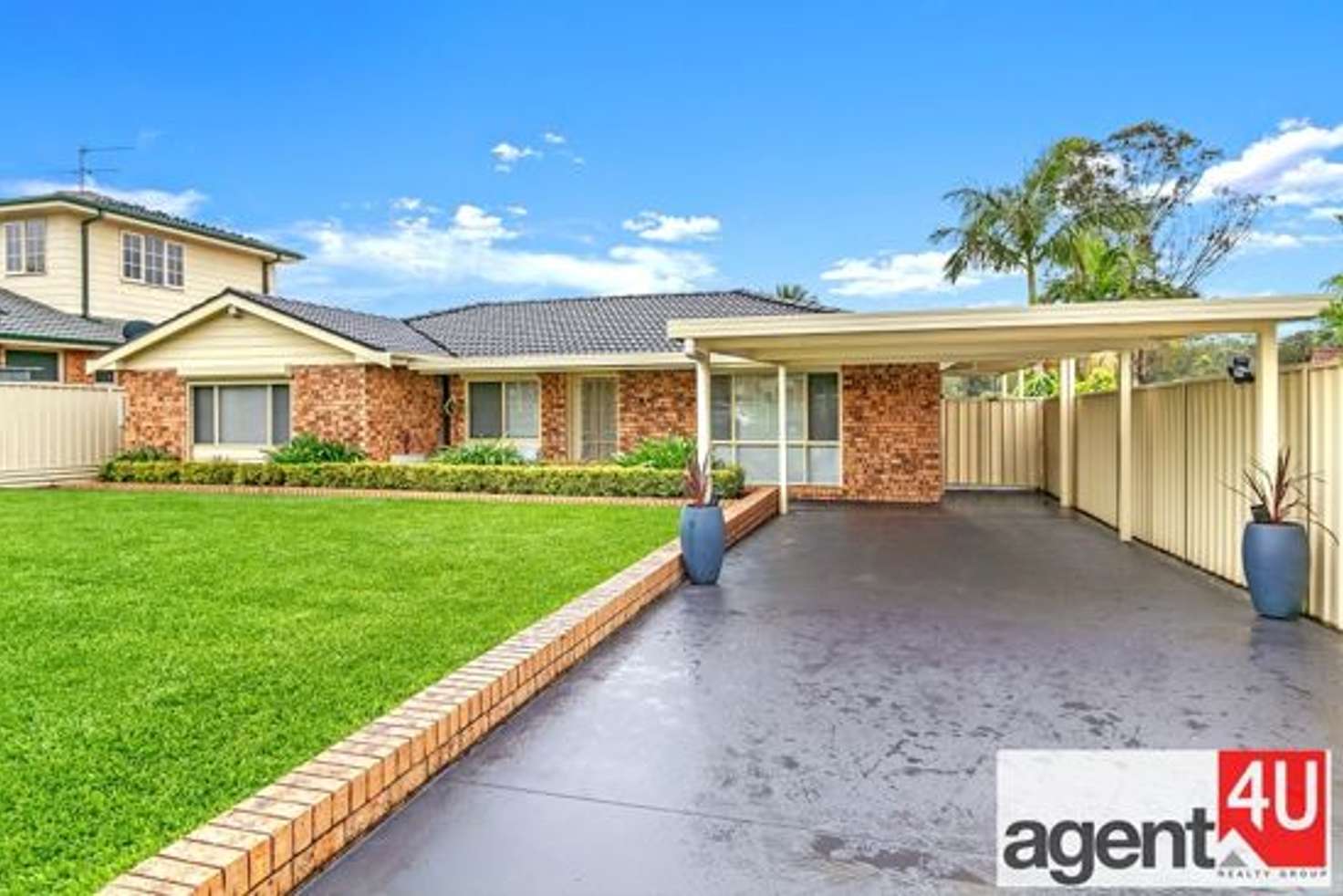


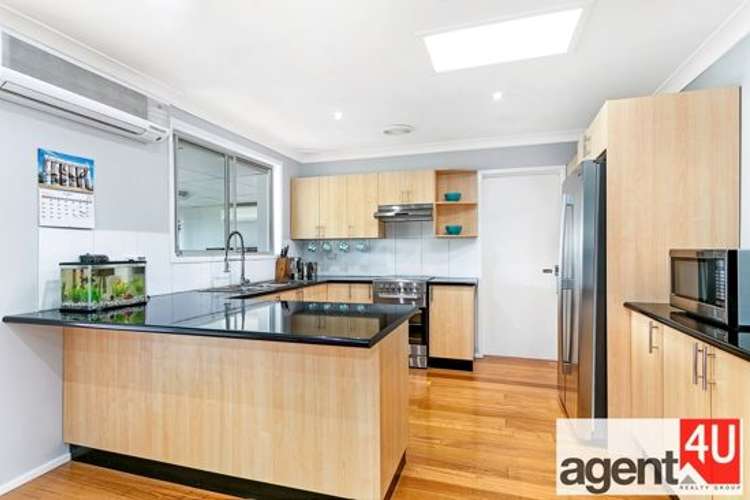
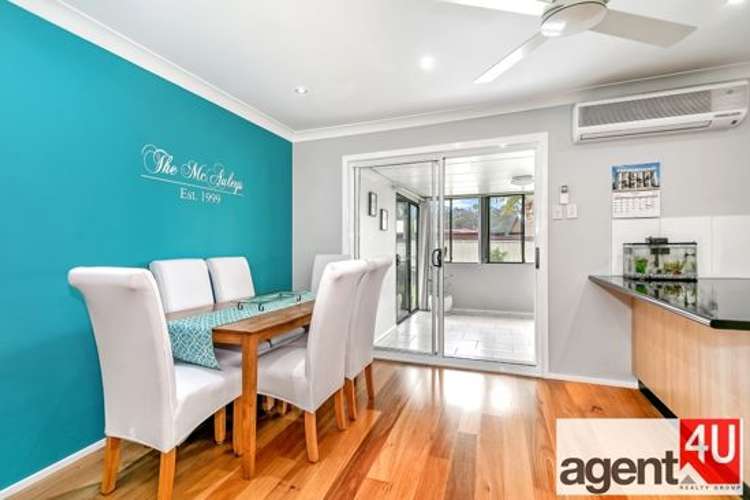
Sold
79 Greenbank Drive, Werrington Downs NSW 2747
$900,000
- 4Bed
- 1Bath
- 3 Car
- 569m²
House Sold on Sat 25 Dec, 2021
What's around Greenbank Drive
House description
“Stunning & Stylish Home”
Some homes just have it! That wonderful warm welcoming feel that makes a family feel right at home.
Perfectly situated in a sought-after area in Werrington Downs this contemporary four bedroom house will tick all the boxes as a family home.
This owners have beautifully presented this stunning free-standing home to the market and in doing so have created a warm and comfortable sophisticated family lifestyle. Cleverly enhanced by open plan kitchen and dining. Featuring generous living spaces and generous size sunroom and much more. The sliding doors between the sunroom and the covered alfresco area provide a seamless transition to the outdoor area and spa with still ample of room for kids to play. You will surely be impressed with the sense of space and light filled interiors & spaciousness of this stunning house.
Highlight Features:
+ Warm stylish four-bedroom residence with landscaped gardens
+ Four generous sized bedrooms all fitted with built in robes and ceiling fans
+ Modern kitchen with electric wall oven overlooking dining room
+ Meals area with air conditioning
+ Sparling Renovated bathroom with bathtub and shower
+ Separate water closet
+ Spacious living room with split system air conditioner
+ Fully insulated Queens land room with air conditioning perfect to relax and enjoy cup of tea the morning sunlight or meal with family and guest
+ A total three (3) x Split system reverse cycle air conditioners and ceiling fans throughout home for all season comfort
+ Spa bath and undercover pergola plus barbeque area ideal for entertaining family and friends
+ Stylish concrete drive with large undercover carport
+ Fully Colourbond fenced front and rear yard with landscaped gardens
+ Rectangular shaped block 569m2(approx.) with 17m(approx.) frontage
+ Under cover storage shed
+ NBN ready and available
And many more features you will appreciate on inspection....
Conveniently located in the Penrith City with easy access to Western Sydney University and TAFE campuses and significantly upgraded Nepean District Hospital. Surrounded by great schools including St Marys Selective Senior High School, St Dominic's College and Penrith Academic High School amongst other schools. Great Shopping facilities include St Marys Village centre and Dunheved neighbourhood shopping village. A myriad of cafes and restaurants to enjoy a meal in the main street. Adjacent to parks and sporting fields. Good public transport with easy access to Kingswood Train Station, bus services plus easy access to the new Kent Road M4 motorway entry.
Take the opportunity to walk through this lovely home via the Interactive floor plan by clicking on the Virtual tour plan button.
Feel free to register your interest in this property by pressing the Email AGENT BUTTON prior to booking to booking your private inspection or attending the open home.
Call Joseph Vella on 0403 183 638 or Rod McIvor on 0433 189 715 for more information.
Disclaimer: We have obtained all the information in this document from sources we believe to be dependable. However, we cannot guarantee its accuracy. Prospective purchasers are advised to conduct their own investigations.
Property features
Air Conditioning
Built-in Robes
Fully Fenced
Outside Spa
Secure Parking
Toilets: 1
Land details
What's around Greenbank Drive
 View more
View more View more
View more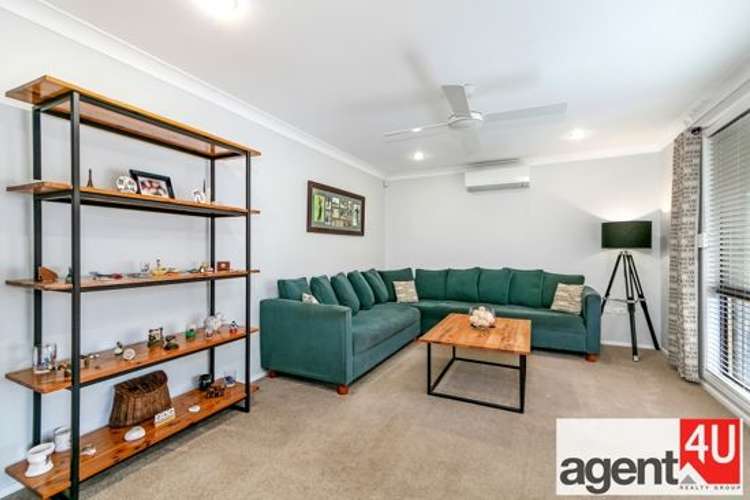 View more
View more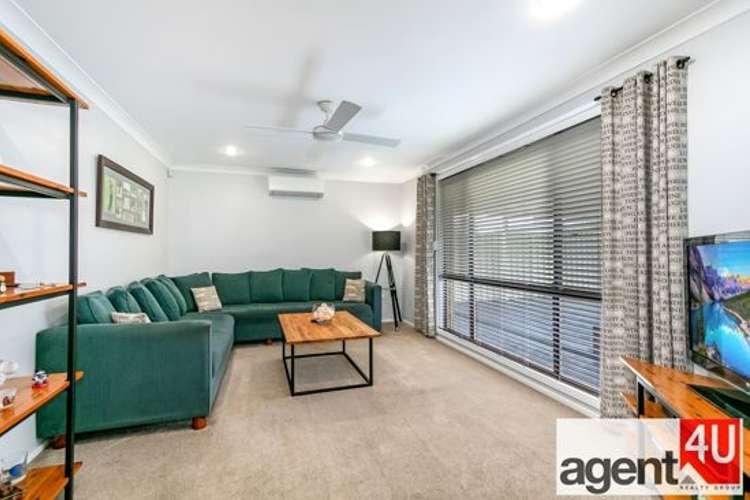 View more
View moreContact the real estate agent

Rod McIvor
Agent4U Realty Group
Send an enquiry

Nearby schools in and around Werrington Downs, NSW
Top reviews by locals of Werrington Downs, NSW 2747
Discover what it's like to live in Werrington Downs before you inspect or move.
Discussions in Werrington Downs, NSW
Wondering what the latest hot topics are in Werrington Downs, New South Wales?
Similar Houses for sale in Werrington Downs, NSW 2747
Properties for sale in nearby suburbs
- 4
- 1
- 3
- 569m²