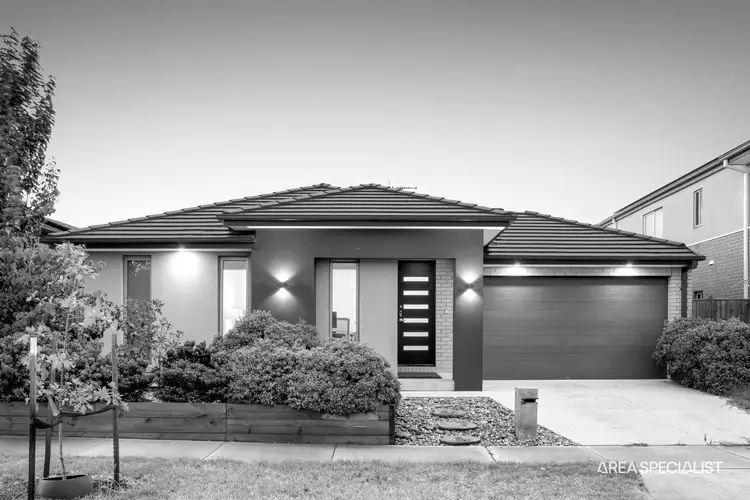Its Addressed: This beautifully designed family home offers a perfect blend of comfort, luxury, and convenience, situated in an enviable location close to top educational facilities and essential local amenities. Ideal for growing families, this property is not only spacious but also meticulously designed to provide a modern lifestyle that suits both relaxation and entertainment.
As you enter the home, you’re greeted by the expansive master bedroom, located conveniently to the right of the entry. This room is a true sanctuary, featuring a large walk-in closet. The master ensuite is equally impressive, with dual sinks designed for both him and her, offering a sense of indulgence and comfort. The centerpiece of this luxurious ensuite is a fantastic double shower complete with a dual-head shower system, with floor to ceiling tiles.
The kitchen is truly the heart of this home, offering a touch of modern luxury with sleek finishes and high-quality appliances. kitchen offers a generous island bench with a 40mm stone, perfect for meal prep or casual dining with a breakfast bar. A bulkhead cabinet adds a touch of elegance while providing additional storage. The walk-in pantry is spacious and thoughtfully designed, offering plenty of room for all your kitchen essentials. The 900mm appliances, including a dishwasher, are perfect for those who love to cook and entertain, while the stylish tile splash back completes the contemporary feel
The property also features a rumpus room (second living room) and a study nook, offering additional space for work or play. Three spacious bedrooms are located off the hallway, each featuring built-in robes and cozy carpeted floors. The central bathroom is well-appointed with bathtub and also floor to ceiling tiles and there’s a separate toilet for convenience.
The home’s open-plan living area is designed for modern living, with an abundance of natural light streaming through large windows, creating an inviting atmosphere. The living space flows seamlessly into the alfresco area through elegant sliding doors, offering the perfect spot for alfresco dining, outdoor entertaining.
Set in a prestigious Albright Estate, this property provides ample space for outdoor activities and gardening. The front and back gardens are designed for easy maintenance The large backyard offers endless possibilities – whether you want a play area for kids, a peaceful space for relaxing, or room for future landscaping projects.
Educational Facilities Nearby:
• 5 minutes (approx.) walk to Garrang Wilam Primary School
• 6 minutes (approx.) drive to Bemin Secondary College
• 4 minutes (approx.) drive to Truganina P-9 College
• 5 minutes (approx.) drive to Guardian Early Learning Centre
Local Amenities:
• 4 minutes (approx.) drive to Truganina Central Shopping Centre
• 9 minutes (approx.) drive to Wyndham Village Shopping Centre
• 20 minutes (approx.) walk to 152 bus stop
• 9 minutes (approx.) drive to Tarneit Train Station
• 30 minutes (approx.) train ride to Southern Cross Station
This property perfectly balances modern living with family-friendly features and a convenient location in Truganina. Don’t miss the opportunity to make it your own!
For more Real Estate in Truganina contact your Area Specialist Adam Bindra 0490 096 418 or Sophie McQuinlan on 0435 674 937. Note: Every care has been taken to verify the accuracy of the details in this advertisement, however we cannot guarantee its correctness. Prospective purchasers are requested to take such action as is necessary, to satisfy themselves of any pertinent matters.








 View more
View more View more
View more View more
View more View more
View more
