Offers Over $449,000
3 Bed • 2 Bath • 3 Car • 803m²
New
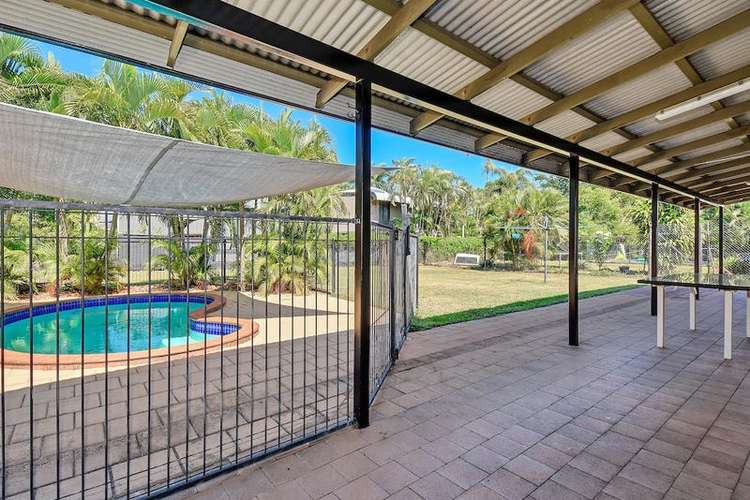
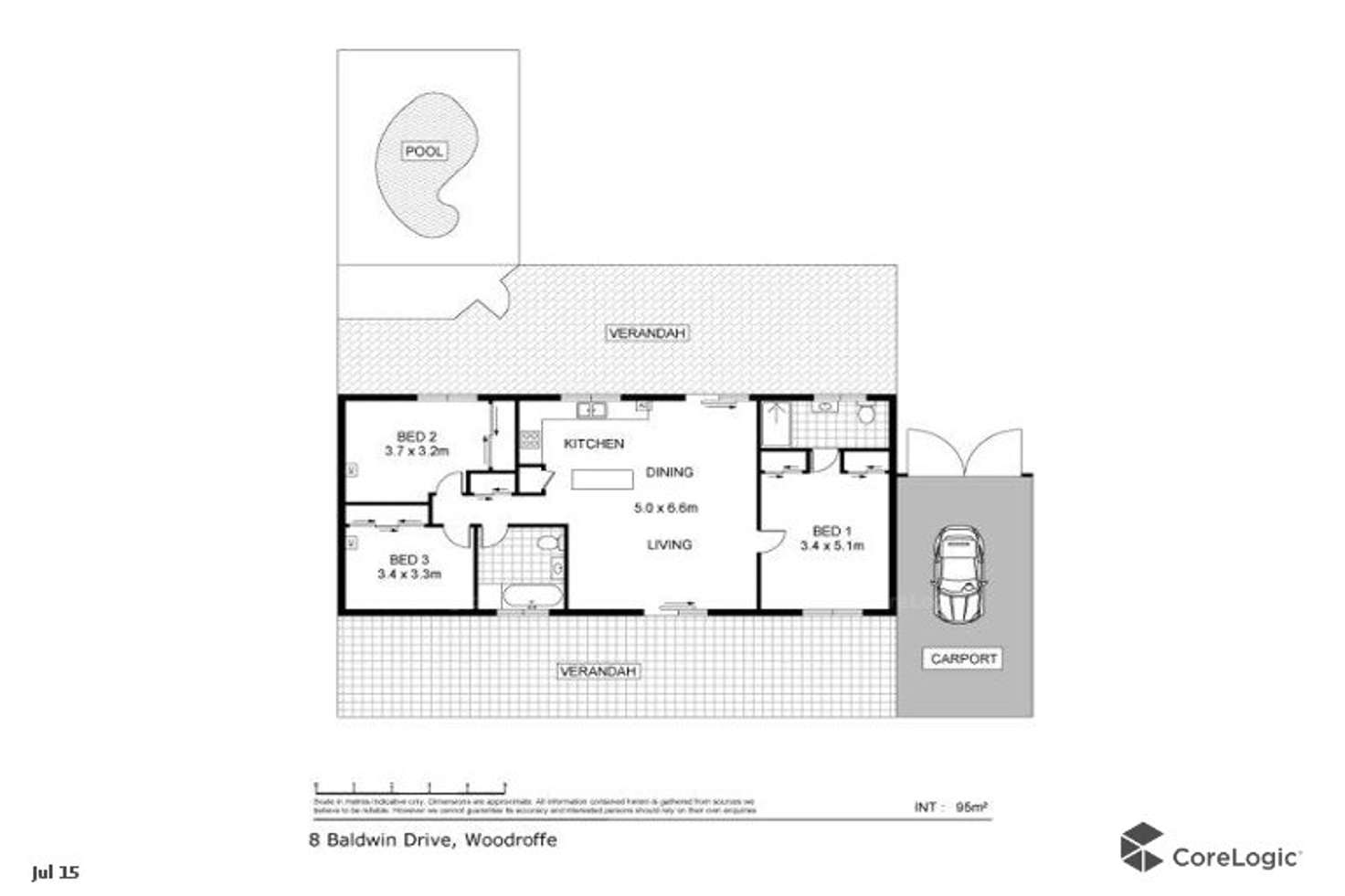
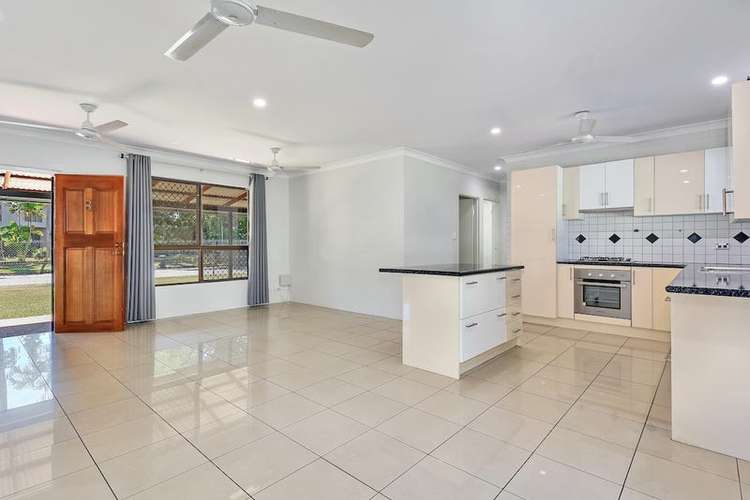
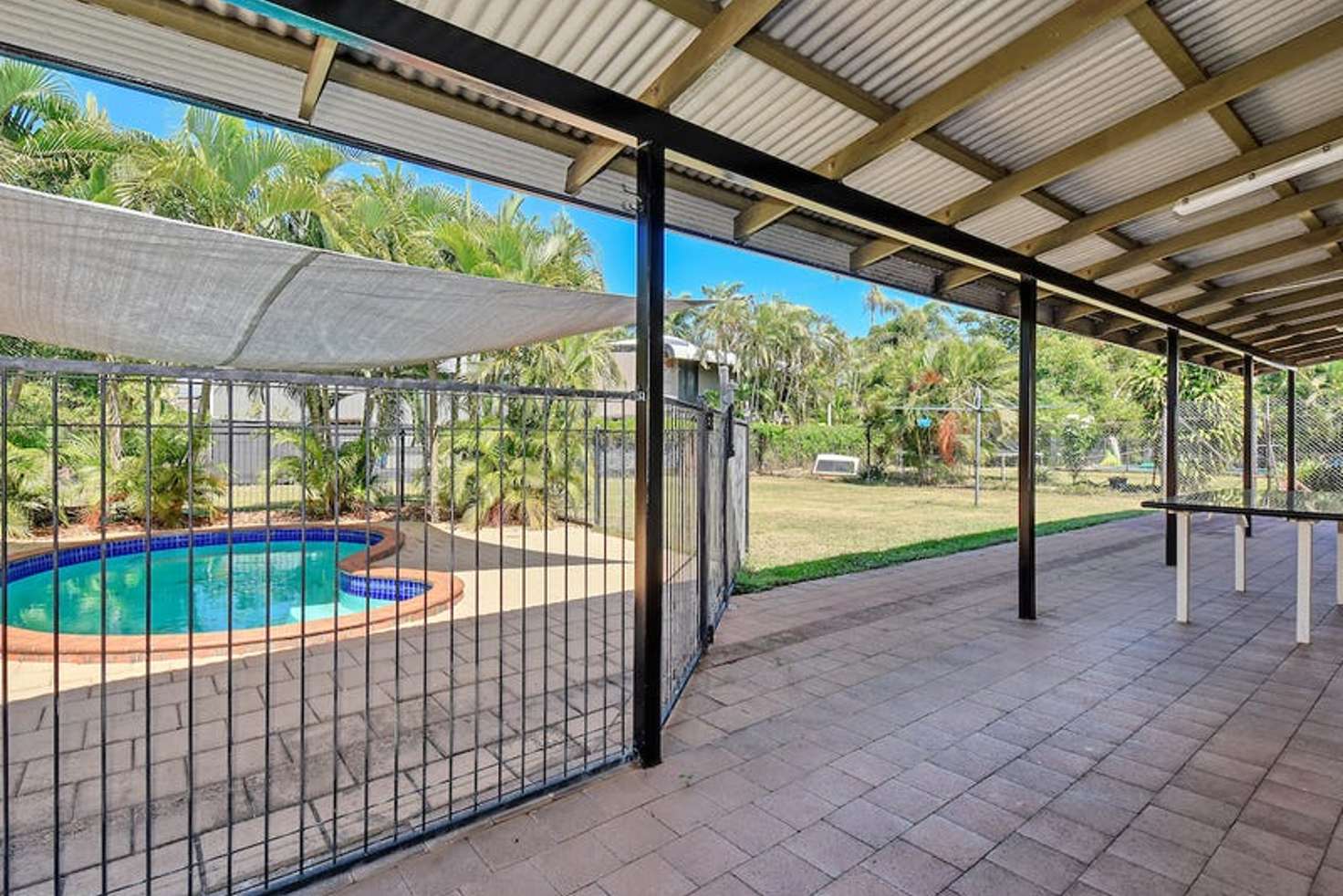


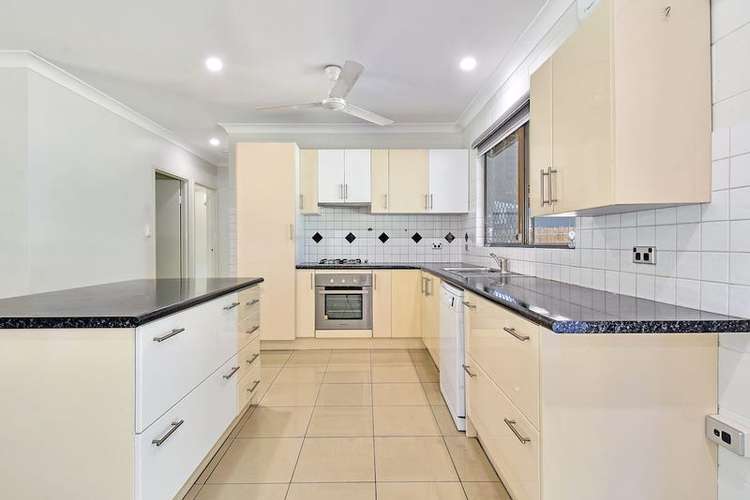
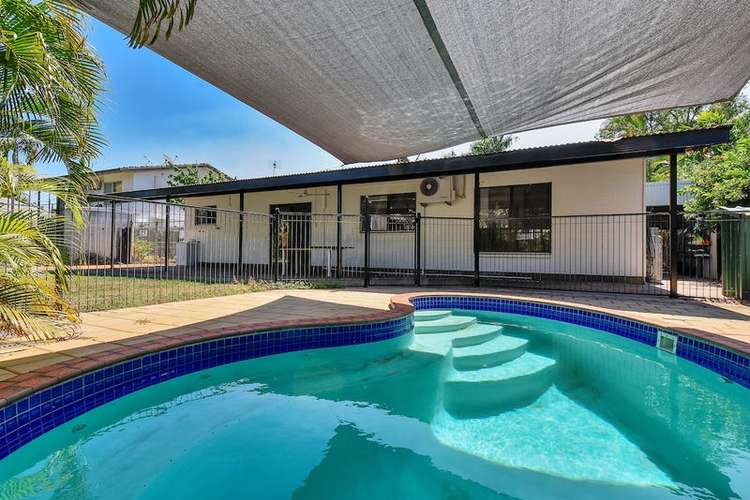
8 Baldwin Drive, Woodroffe NT 830
Offers Over $449,000
- 3Bed
- 2Bath
- 3 Car
- 803m²
House for sale
Home loan calculator
The monthly estimated repayment is calculated based on:
Listed display price: the price that the agent(s) want displayed on their listed property. If a range, the lowest value will be ultised
Suburb median listed price: the middle value of listed prices for all listings currently for sale in that same suburb
National median listed price: the middle value of listed prices for all listings currently for sale nationally
Note: The median price is just a guide and may not reflect the value of this property.
What's around Baldwin Drive
House description
“Solid Investment”
Entering the swinging gates through to the paved driveway you are welcomed into a solid brick property;
freshly painted, tiled, air conditioned and security screens throughout.
An open plan living area accommodates the kitchen with its ample storage facilities, bench space, breakfast bar, gas cooking and dishwasher.
A whopping master suite at 5.1x3.4m plus his and her style built in robes and tucked away ensuite includes shower and toilet sit at one end of the house.
At the opposite end is 2 more bedrooms with built in robes and a spacious bathroom with paired shower and bathtub plus toilet.
Stepping out to the wide full-length verandahs to the front and rear of the property to view abundance of lawns on the 803m2 block with side gates for pets.
Not least is the kidney shaped inground saltwater pool for the relaxing weekends at home.
Walking distance to locally owned shops, popular schools, child care centers & public transport.
FEATURES
*3 bedrooms
*2 bathrooms
*Open plan living
*Modern kitchen
*Air conditioned & tiled throughout
*In ground saltwater pool
*Undercover entertainment areas
*Large yard with side gates
*Open shed/storage room
Easements – sewerage to PAWA
Built in 1993
Council Rates approx.$1,700 per annuum
Property features
Built-in Robes
Dishwasher
Fully Fenced
Outdoor Entertaining
In-Ground Pool
Secure Parking
Solar Hot Water
Other features
0Building details
Land details
What's around Baldwin Drive
Inspection times
 View more
View more View more
View more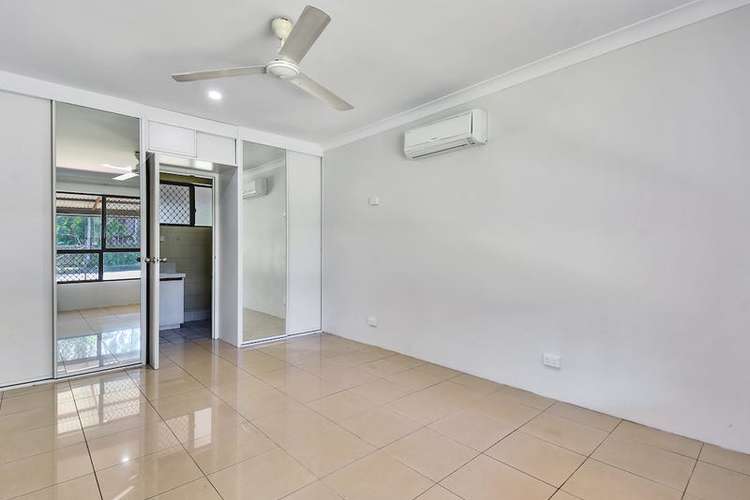 View more
View more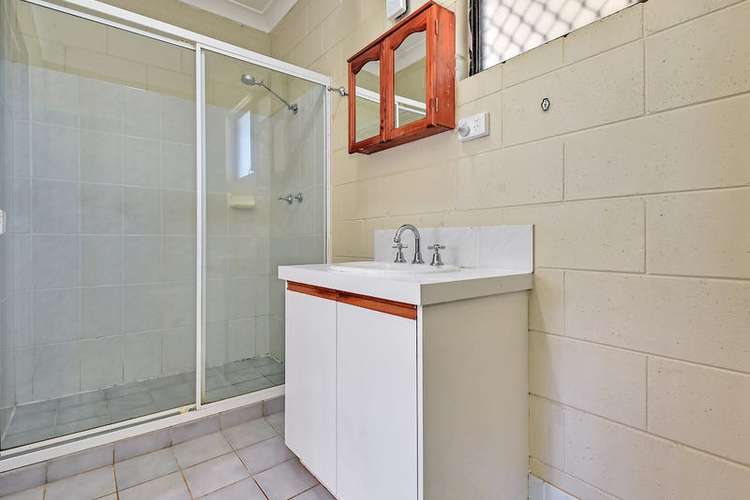 View more
View moreContact the real estate agent

Sharron Durkin
Renee's Realty
Send an enquiry

Nearby schools in and around Woodroffe, NT
Top reviews by locals of Woodroffe, NT 830
Discover what it's like to live in Woodroffe before you inspect or move.
Discussions in Woodroffe, NT
Wondering what the latest hot topics are in Woodroffe, Northern Territory?
Similar Houses for sale in Woodroffe, NT 830
Properties for sale in nearby suburbs
- 3
- 2
- 3
- 803m²