$820,000
3 Bed • 2 Bath • 6 Car • 375m²
New
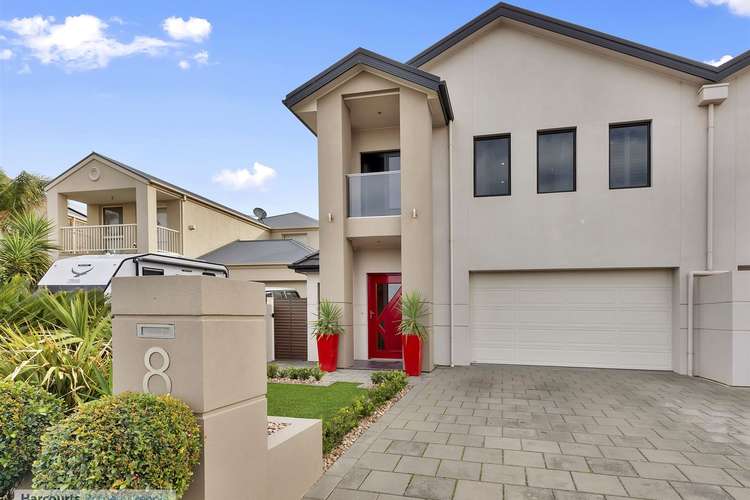
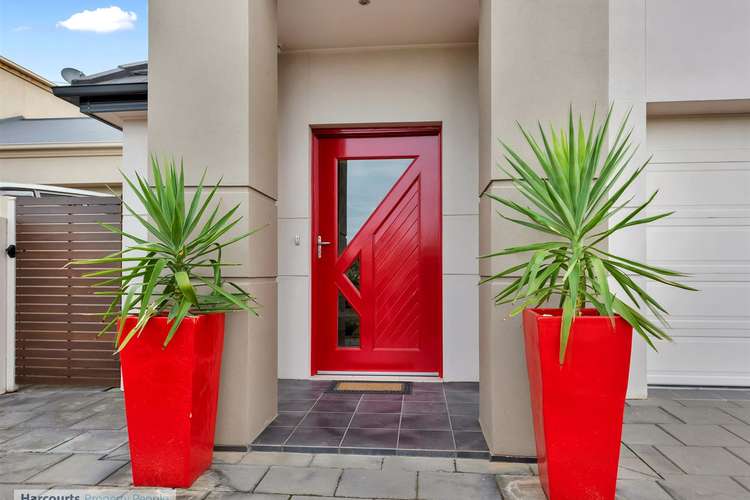
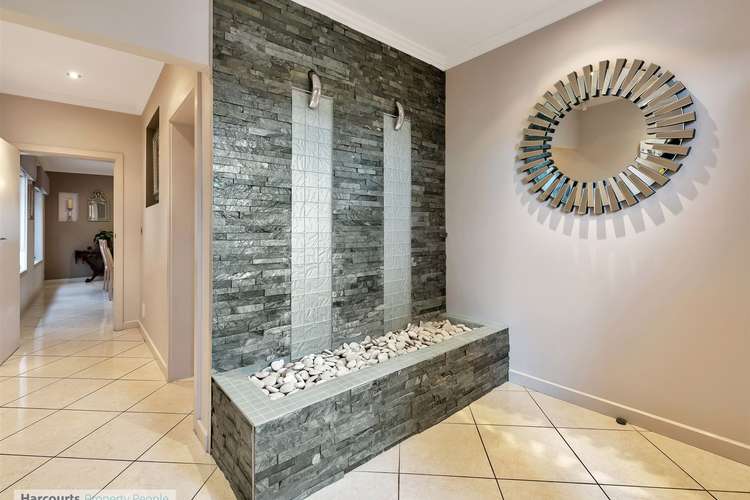
Sold
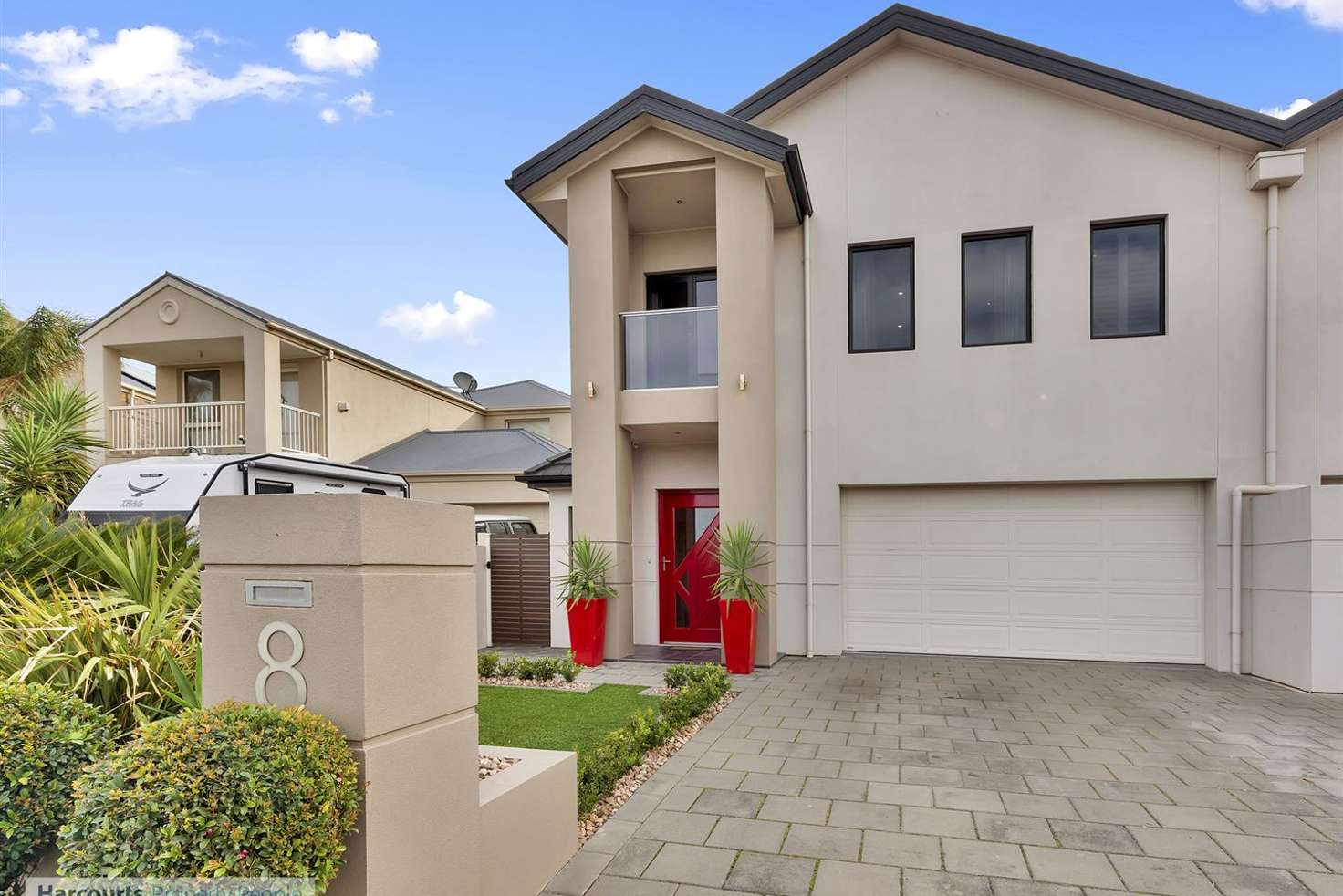


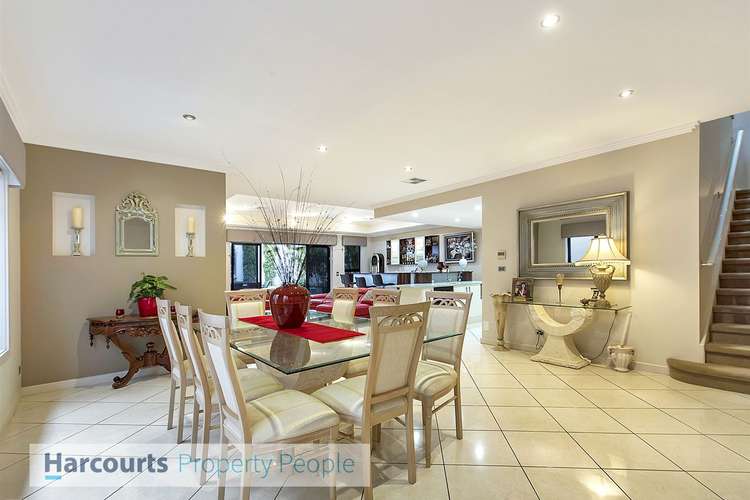

Sold
8 Illawarra Court, West Lakes Shore SA 5020
$820,000
- 3Bed
- 2Bath
- 6 Car
- 375m²
Semi-detached Sold on Wed 7 Oct, 2020
What's around Illawarra Court
Semi-detached description
“Only 200 metres from the beach! An exceptional home awaits.”
Torrens Titled family home of generous living proportion. The quality is easily identified, quality defines this home from many others. Stepping inside to the entry foyer you are greeted with a water feature, the sounds of water falling sets a calming atmosphere as soon as you arrive. The 3.0 metre ceiling height in the foyer and the front door height of 2.250 metres with its additional width is impressive.
Continuing on leads to the vast open living area. The open plan design captures your attention instantly. Coffered ceilings with feature bulk heads and the overall size of the open living room is extremely inviting. Larger sofa and dining room furniture will easily be accommodated. A built in bar features in the living room, both the bar and kitchen have been designed by Jag kitchens, each blending together perfectly. The bar and kitchen have stone bench tops, each are identical in colour schemes. The kitchen appliances include, a stainless steel over-head
range-hood, under bench oven, hot plates for cooking, and a Asco dishwasher. The walk in pantry has the double door fridge conveniently tucked away, this maintains the kitchens stream lined appearance. Storage area in the pantry is more than plentiful with lots of shelving. Ceramic tiled flooring is neutral in colour tones and continues complimenting other finishes.The separate laundry and the third toilet with vanity is discretely tucked off the family room. External access to the rear yard allows convenience for both the laundry and toilet.
Glazed electric automatic sliding doors from the living room allow access to the undercover rear patio & outback area. The patio roof is curved and semi - transparent allowing ample natural sunlight to filter through, sunlight extends internally to the living room keeping this area light and airy. The patio has both twin ceiling fans and gas mains heating. The patio is perfect for family BBQ's or simply sitting back and reading a book. In addition a heated spa tub is included, relaxing home is the equivalent of holidaying whenever you desire.
The rear garden setting is 100% secure and totally private. Perimeter fencing is above 2 metres in height, fencing is all solid brick in structure with matching rendered finishes as the house. A second water feature is positioned on the back wall - fence, this water feature is a nice touch when enjoying your leisure time outdoors.
Upstairs with bedrooms and the second open living area with home office-study area. This open living area is enormous, ideally a teens living area, play room for little ones and all their friends when together, a home theatre or simply an adult retreat. A versatile room ready to be adapted for any buyers requirements. The main bedroom leads directly off this second family living room. The main bedroom is best described as a luxury hotel suite.
The main bedroom is Grand in size, has twin walk in robes, with an additional wall unit robe measuring, 3.8 metres in length by approximately 2 meters in height.
The ensuite bathroom is fully tiled, twin shower heads with frame - less shower screen + toilet and twin vanity unit. The main bedroom is naturally well lit, a balcony leads from the main bedroom and from the balcony you can see the Adelaide hills.
Bedrooms two and three are equivalent of many homes main bedrooms in dimensions, allowing king size beds if required. Bedroom two with a floor to ceiling triple length built in robe and bedroom three with a walk in robe.
Each of these two rooms have an electric roller shutter installed to windows.
The main bathroom has a deep corner bath, a separate shower alcove + frame less shower screen, a toilet + vanity.
The home has ducted reverse cycle climate control air-conditioning throughout.
A ducted vacuum system throughout.
Alarm security system for peace of mine.
Quality soft furnishings all throughout.
Smart neutral decor complimenting the home.
Double garage with store room, tiled flooring, automatic panel lift up door and direct internal access for additional convenience and security.
Additional off street parking for another four vehicles, the driveway is wide and all cement paved.
The immediate location is near the beach, the beach is less than a two minute walk away. Semaphore Road is minutes away by car and so is West Lakes Mall and the Lake. Coastal living is here to be enjoyed all year!
Tennyson beach, Henley Beach Square, Semaphore Park boat ramp + the North Haven Marina and Port Adelaide.
A family home you'll be proud to own, and even happy coming home too
Property features
Air Conditioning
Alarm System
Built-in Robes
Dishwasher
Ensuites: 1
Fully Fenced
Living Areas: 2
Outdoor Entertaining
Remote Garage
Vacuum System
Building details
Land details
Property video
Can't inspect the property in person? See what's inside in the video tour.
What's around Illawarra Court
 View more
View more View more
View more View more
View more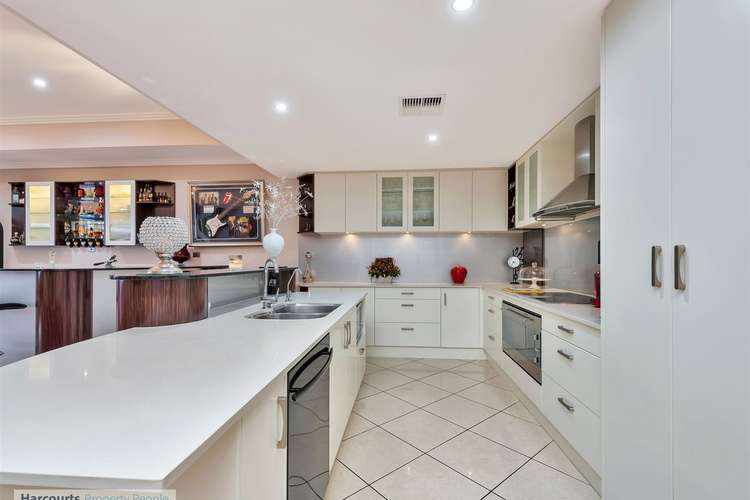 View more
View moreContact the real estate agent

Greg Bolto
Harcourts - Property People
Send an enquiry

Nearby schools in and around West Lakes Shore, SA
Top reviews by locals of West Lakes Shore, SA 5020
Discover what it's like to live in West Lakes Shore before you inspect or move.
Discussions in West Lakes Shore, SA
Wondering what the latest hot topics are in West Lakes Shore, South Australia?
Similar Semi-detacheds for sale in West Lakes Shore, SA 5020
Properties for sale in nearby suburbs
- 3
- 2
- 6
- 375m²