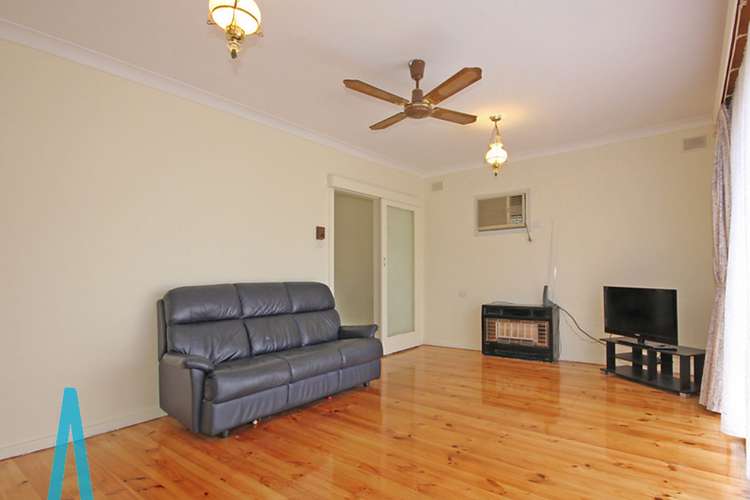$435,250
3 Bed • 1 Bath • 6 Car • 740m²
New



Sold





Sold
8 Tarana Road, Hope Valley SA 5090
$435,250
- 3Bed
- 1Bath
- 6 Car
- 740m²
House Sold on Sat 14 Nov, 2020
What's around Tarana Road
House description
“Great Starter on Large 740m2 (approx) Allotment”
Here's one for those starting out in the market, looking for a large allotment with plenty of room to grow family. Sited on a generous 740m² allotment (approx.), with extensive carport, shed and workshop space, this 1970s constructed, conventional home offers a wonderful opportunity for younger buyers to secure a tidy home on a large allotment or for developers to explore the urban renewal possibilities (STCC).
Crisp timber floors, neutral tones and 2.7 m ceilings greeted us as we enter. A tidy 5 main room configuration offers ample space for the entire family. A generous living room boasts both air-conditioner and ceiling fan while and adjacent kitchen/meals offers that valuable 2nd everyday space.
A clever kitchen design boasts timber grain cabinetry, tiled splashback, modern appliances, double sink, ample overhead cupboards and a raised breakfast bar. Porcelain tiles offer a clean and refreshing dining space, completed with a ceiling fan overhead and sliding door to the exterior.
The home offers 3 spacious bedrooms, all with polished timber floors. The master bedroom boasts a ceiling fan, air-conditioner and built-in robe while bedroom 2 offers a ceiling fan and built-in robe.
The main bathroom boasts floor to ceiling tiles plus separate bath and shower, while a separate toilet and walk-through laundry with exterior access completes the interior.
There is so much spaces you entertain outdoors, with a full width rear verandah and adjacent shade pergola, over a generous paved patio. Cook up the barbecue and enjoy the company of family and friends as you delight in this spacious outdoor zone.
Vehicle accommodation is at a premium with a two-car carport complete with auto roller door, allowing access to a 10.7m x 5.0m powered garage/workshop, perfect for the tradesman, hobbyist or collector.
All sited on a generous allotment with a large backyard ready for children's play and pets to enjoy.
Briefly:
* 1970s constructed, conventional home on large 740m² allotment (approx.)
* Subdivide and redevelop (STCC)
* Polished timber floors to the living area and bedrooms
* Neutral tones and 2.7m ceilings
* Generous living room with air-conditioner and ceiling fan
* 3 spacious bedrooms, all of good proportion
* Bedroom 1 with built-in robe, ceiling fan and air-conditioner
* Bedroom 2 with built-in robe and ceiling fan
* Bright bathroom with separate bath and shower
* Separate toilet
* Walk-through laundry with exterior access
* Secure rear yard with two-car carport (auto roller door)
* 10.7m x 5.0m powered garage/workshop
* Ample room for children to play and pets to roam
* Alarm system installed
Perfectly located with public transport at your doorstep and within easy reach of desirable amenities. Tea Tree Plaza is a short drive or bus ride away, along with Modbury Hospital, Bunnings Hardware and a lifestyle shopping precinct along with the Tea Tree Plaza, Park & Ride, Obahn Busway Interchange, providing express transport to the city. Drakes Foodland is only a few hundred metres away for your daily requirements.
Local schools include Modbury High, Torrens Valley Christian School, Highbury Primary and Modbury West School. (Buyers will need to make their own enquiries as to the location of specific school zones)
8 Tarana Road,
Hope Valley
Property features
Air Conditioning
Toilets: 1
Other features
Built-In Wardrobes, Close to Schools, Close to Shops, Close to Transport, GardenLand details
What's around Tarana Road
 View more
View more View more
View more View more
View more View more
View moreContact the real estate agent

Paul Bateman
All Adelaide
Send an enquiry

Nearby schools in and around Hope Valley, SA
Top reviews by locals of Hope Valley, SA 5090
Discover what it's like to live in Hope Valley before you inspect or move.
Discussions in Hope Valley, SA
Wondering what the latest hot topics are in Hope Valley, South Australia?
Similar Houses for sale in Hope Valley, SA 5090
Properties for sale in nearby suburbs
- 3
- 1
- 6
- 740m²