$860,000
4 Bed • 2 Bath • 1 Car • 600m²
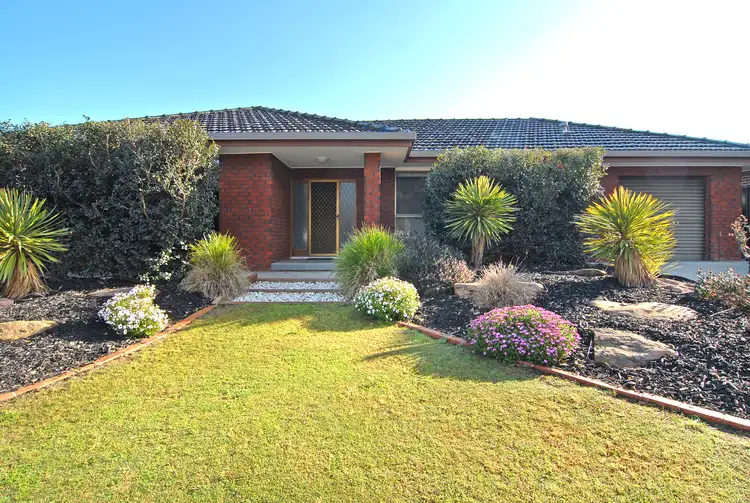
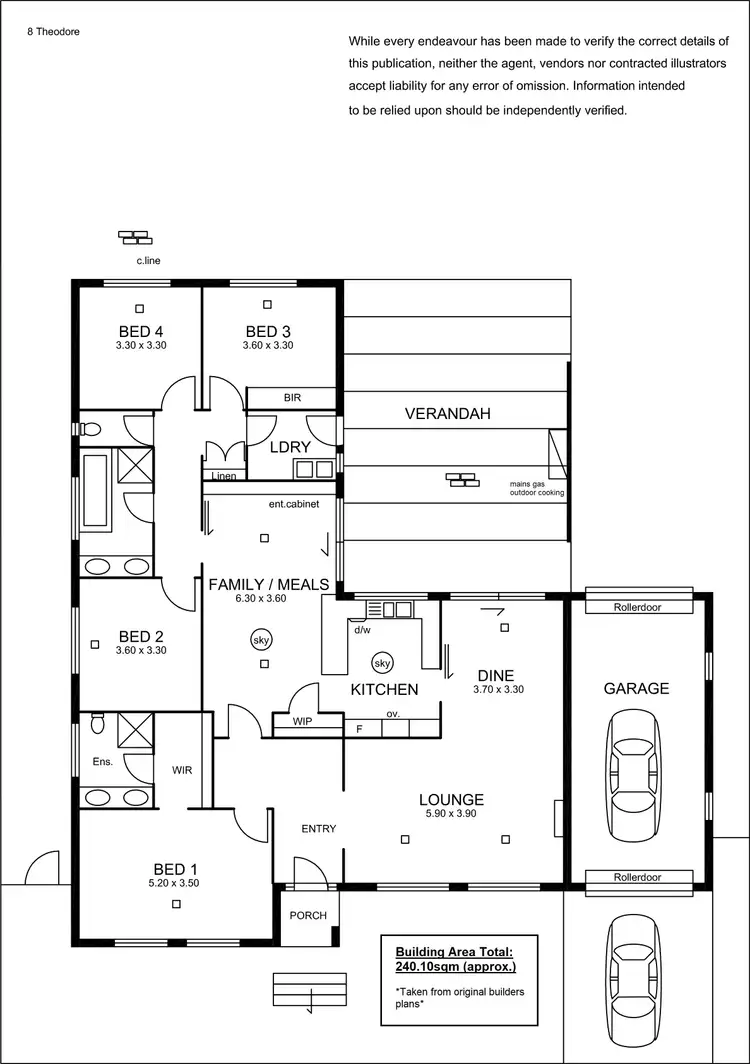
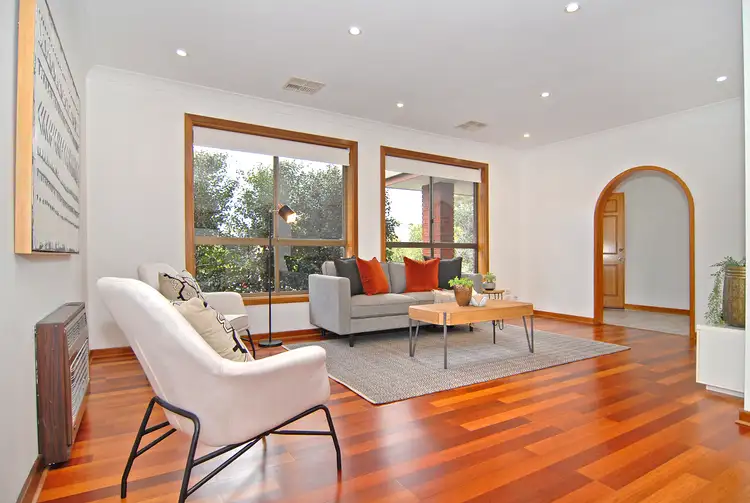
+18
Sold



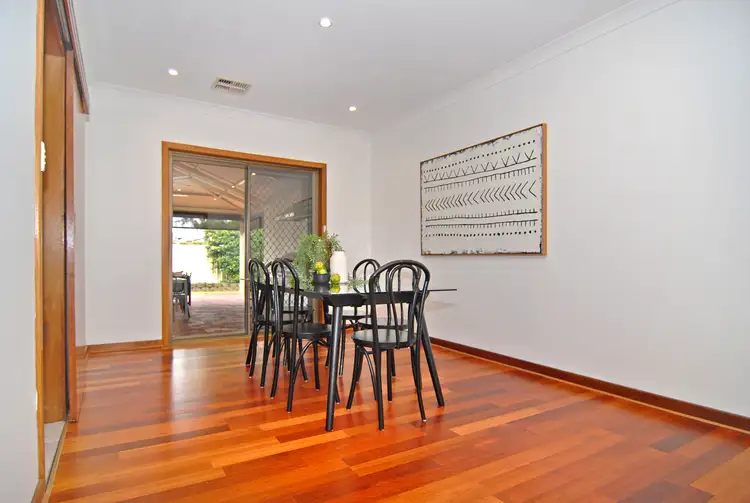
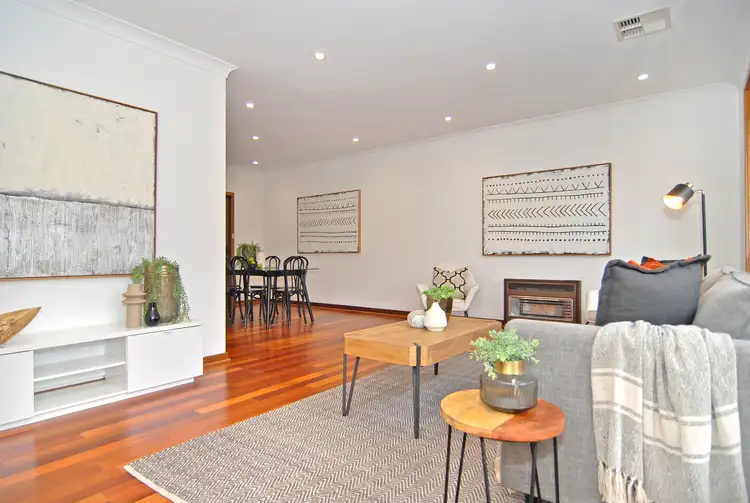
+16
Sold
8 Theodore Avenue, Athelstone SA 5076
Copy address
$860,000
- 4Bed
- 2Bath
- 1 Car
- 600m²
House Sold on Sat 11 Sep, 2021
What's around Theodore Avenue
House description
“UPDATED AND READY TO ENJOY, 4 BEDROOM FAMILY HOME.”
Property features
Building details
Area: 240m²
Land details
Area: 600m²
Interactive media & resources
What's around Theodore Avenue
 View more
View more View more
View more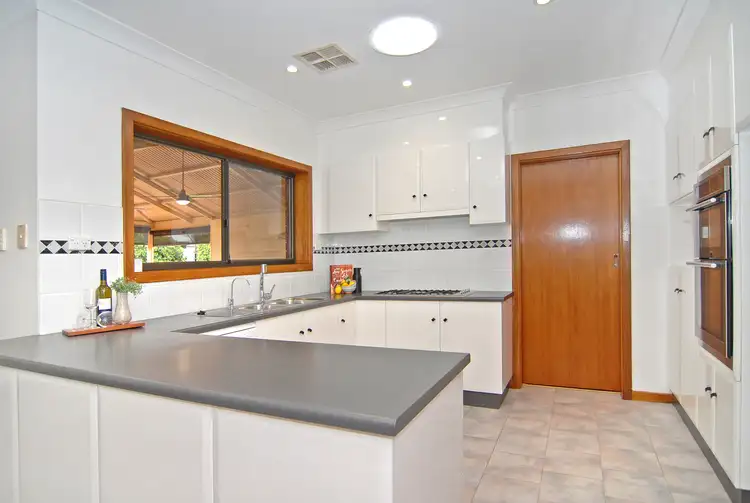 View more
View more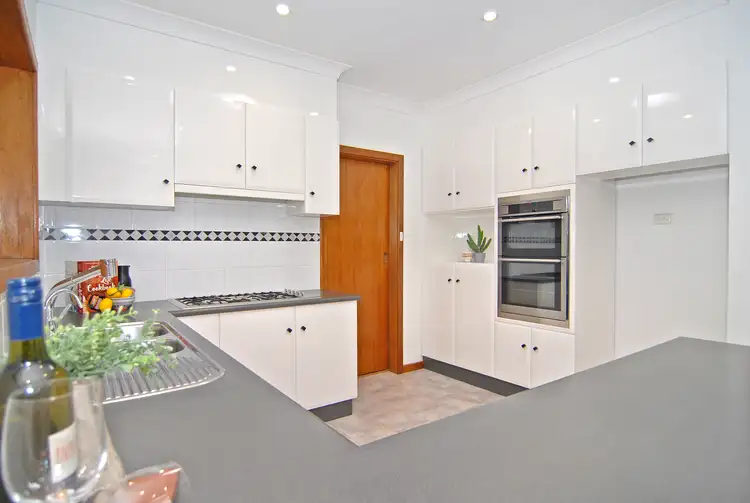 View more
View moreContact the real estate agent

Gary Musolino
Real Estate Partners SA
0Not yet rated
Send an enquiry
This property has been sold
But you can still contact the agent8 Theodore Avenue, Athelstone SA 5076
Nearby schools in and around Athelstone, SA
Top reviews by locals of Athelstone, SA 5076
Discover what it's like to live in Athelstone before you inspect or move.
Discussions in Athelstone, SA
Wondering what the latest hot topics are in Athelstone, South Australia?
Similar Houses for sale in Athelstone, SA 5076
Properties for sale in nearby suburbs
Report Listing
