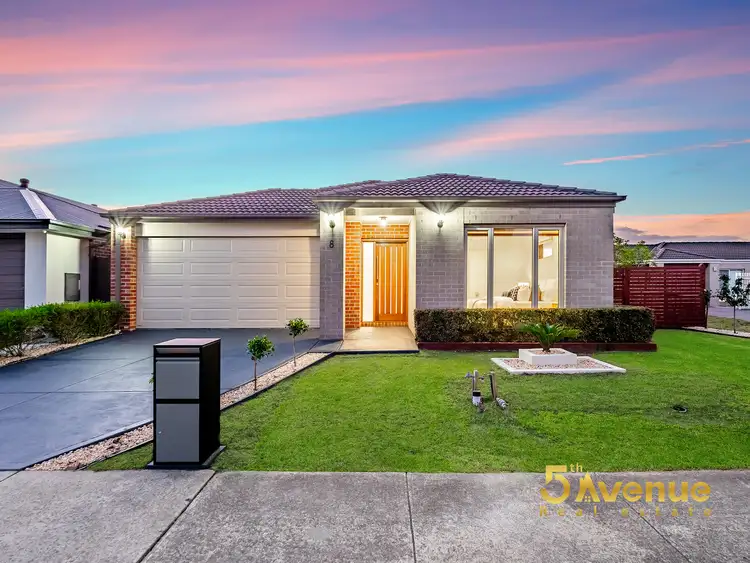Perfectly situated in one of Cranbourne North’s most sought-after, family-friendly pockets, 8 Woodstock Drive presents a rare opportunity that blends space, functionality, and unbeatable convenience. Whether you're a growing family, a first-home buyer, or a savvy investor, this residence ticks all the boxes for lifestyle and long-term value.
Welcome Home
Step into a residence that effortlessly balances elegance and comfort. Multiple light-filled living zones offer the perfect setting for both formal gatherings and relaxed everyday living. At the heart of the home lies a beautifully appointed kitchen, featuring generous storage, expansive bench space, and a design that flows seamlessly into the main living area and out to the inviting outdoor entertaining space—ideal for hosting guests or enjoying family time.
Accommodation features four generously sized bedrooms, thoughtfully designed to provide comfort and privacy for the whole family. The master suite is privately zoned at the front of the home and serves a peaceful sanctuary. It boasts a spacious retreat, a walk-in robe, and a well-appointed ensuite, creating an ideal space to unwind. The three additional bedrooms are located in a separate wing and are serviced by a central family bathroom, ensuring convenience and comfort for all household members.
Location Perfection
The location of this residence is truly exceptional. Families will appreciate the convenience of being within walking distance to the esteemed Tulliallan Primary School, with additional reputable institutions such as St Therese's Primary and Alkira Secondary College also close at hand. For daily needs, residents can enjoy proximity to Eden Rise Village, Casey Central Shopping Centre and The Avenue Village shopping Centre offering an excellent selection of supermarkets, specialty retailers, dining venues, and essential services.
Offering a thoughtfully designed floor plan, generous living spaces, and a position in a vibrant, amenity-rich neighborhood, 8 Woodstock Drive delivers exceptional value for families and investors alike. This is a rare opportunity to secure your future in a thriving community known for its welcoming atmosphere, excellent schools, and convenient access to shops, parks, and public transport.
Key Features:
Multiple living areas
Timber-decked outdoor area
Approximate land size 508m²
Ducted heating
Evaporative cooling
Solar panels
Outside Sperate Shed for external Storage
Double garage with internal access
Side access with potential space for Trailer or Boat
Close to schools, shops, transport
Please contact Charles Fernando at 0420 955 300 or Randy Navaratne 0455 474 220 to enquire about this beautiful home.
PHOTO ID REQUIRED AT OPEN HOMES
DISCLAIMER: All stated dimensions are approximate only. Every care has been taken to verify the accuracy of the details in this advertisement, however, we cannot guarantee its correctness. Particulars given are for general information only and do not constitute any representation on the part of the vendor or agent. Prospective purchasers are requested to take such action as is necessary to satisfy themselves of any relevant matters.
Please note that all enquiries need to have a contactable phone number.








 View more
View more View more
View more View more
View more View more
View more
