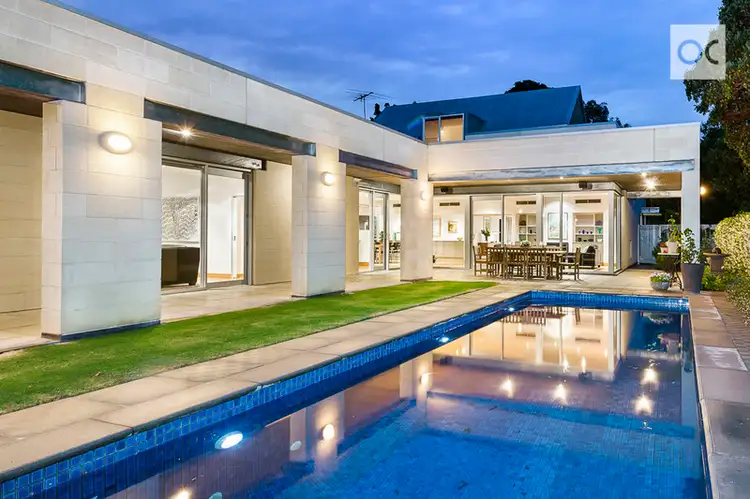This eye catching two storey 2003 built residence designed by Phillips/Pilkington Architects has been featured on the cover of SA Life magazine, Channel 7's Better Homes & Gardens, and was the winner of the Residential Buildings Award of Merit with the Royal Australian Institute of Architects (SA Chapter).
Ground Floor: The master bedroom at the front of the home offers a walk in robe/dressing room providing excellent his & hers storage with access to the sparkling ensuite, complete with bath, custom designed vanity, recessed toilet, shower alcove with bench seat, underfloor heating & a heated towel rail.
An office/library adjacent to the master offers extensive built in bookshelves, under bench cabinetry including filing cabinets & a computer desk. A walk in wine/general storage room accessed under the staircase and is fitted with wine racks, with practical space for suitcases etc.
Cook up a storm in the gourmet family size kitchen. The open kitchen is fitted with striking polished stone benchtops including a two person breakfast bar, frosted glass splashbacks, individual Miele gas wok burner, electric glass cooktop, microwave provision, integrated Miele dishwasher, Qasair commercial grade stainless steel rangehood, 2 Miele wall ovens, double sink, appliance cupboard, and tall 3-door pantry.
There is a guest powder room central to the living areas, 3-door linen press & laundry, providing direct access to the eastern side of the home.
The spacious family room at the rear of the home with its oversized windows inviting in the neat lawn area and privately screened hedged gardens.
Upper Floor: 2 extra large bedrooms, both featuring a box cushion seat in the picture window, wide built in desk, storage cabinetry, access to roof storage, and built in robes.The full bathroom is central to both bedrooms & includes a heated towel rail & a sky window.
Outdoor Living: Enjoy long lunches and dinners with views over the sparkling pool in private surrounds, including neat lawn areas for children & pets to play. The garage and house are linked by an impressive colonnade, adding style and practicality for all weather conditions experienced.
Extras Include: Ducted r/c air conditioning (4 units zoned), 40 solar panels (10KW of power), Clipsal StarServe system, security system, new carpet, 2 gas instantaneous hot water services, saltwater chlorinated & solar heated pool, 2 rainwater tanks.
OUWENS CASSERLY - MAKE IT HAPPENâ?¢








 View more
View more View more
View more View more
View more View more
View more
