$450,000
4 Bed • 2 Bath • 6 Car • 20234.282112m²
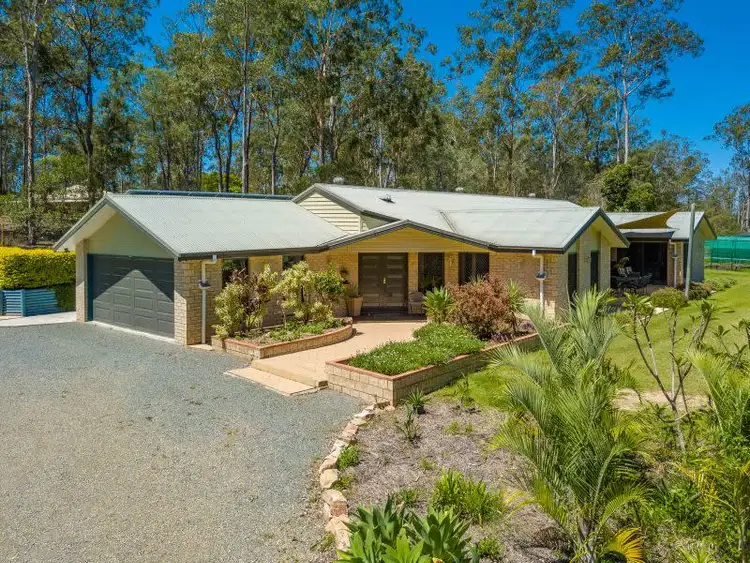
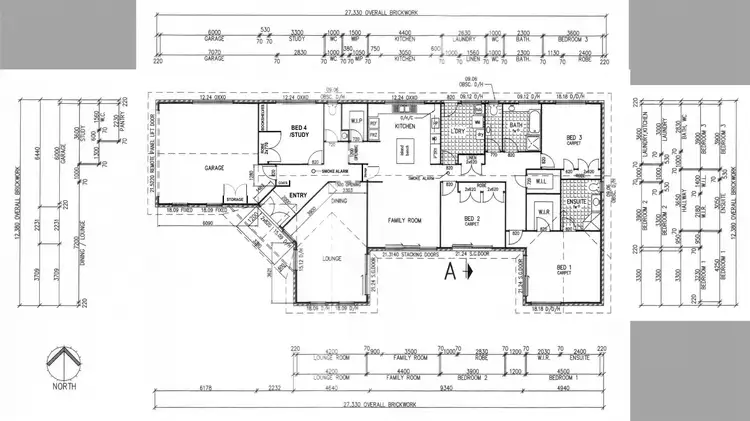
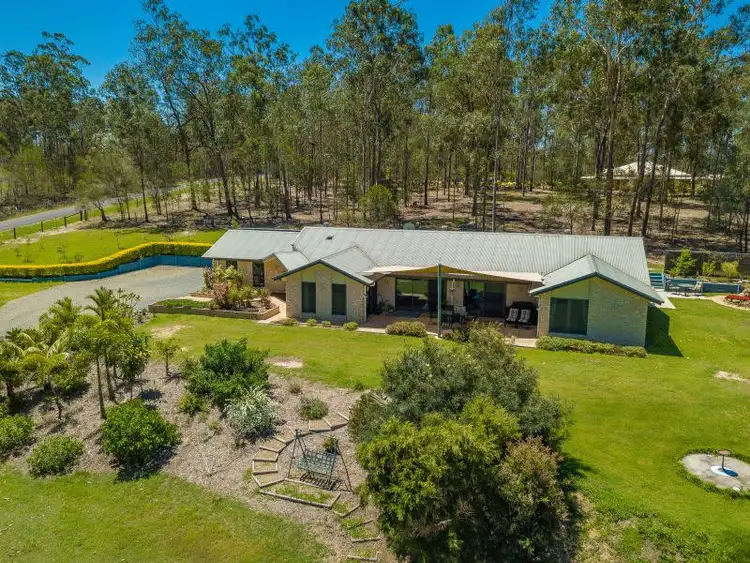
+27
Sold



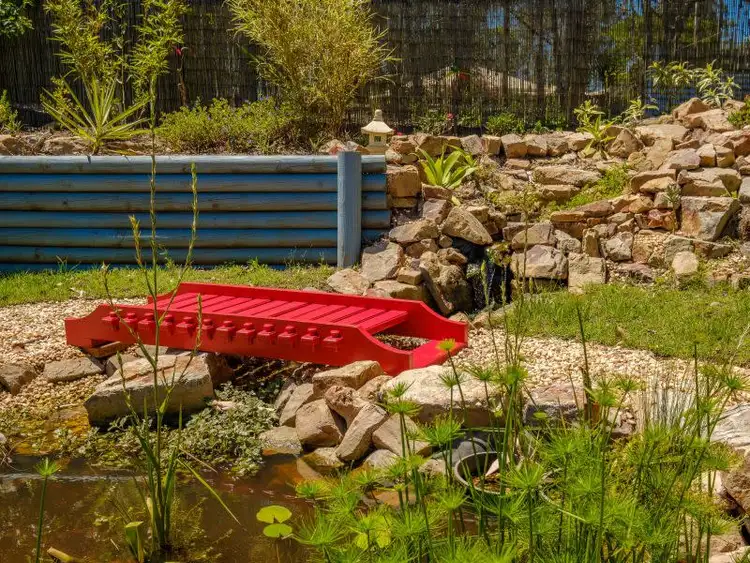
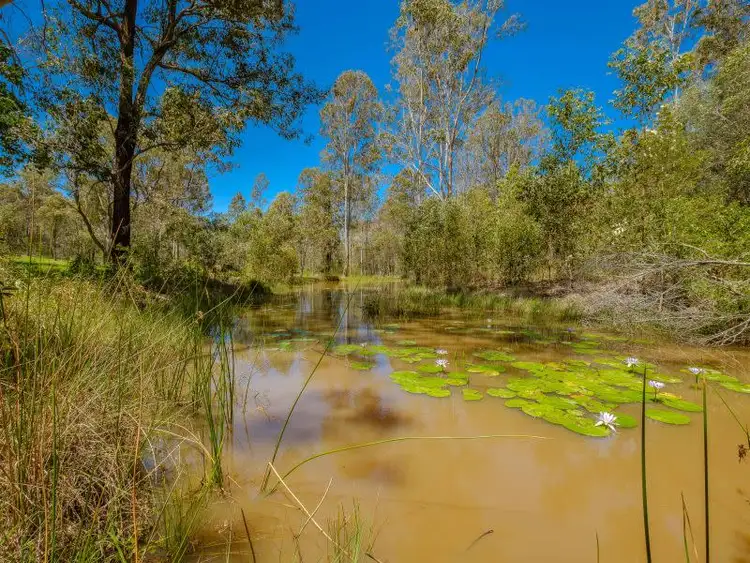
+25
Sold
81 Petersen Road, Bells Bridge QLD 4570
Copy address
$450,000
- 4Bed
- 2Bath
- 6 Car
- 20234.282112m²
House Sold on Wed 28 Feb, 2018
What's around Petersen Road
House description
“Spacious Modern Home on 5 Acres”
Property features
Building details
Area: 260m²
Land details
Area: 20234.282112m²
Interactive media & resources
What's around Petersen Road
 View more
View more View more
View more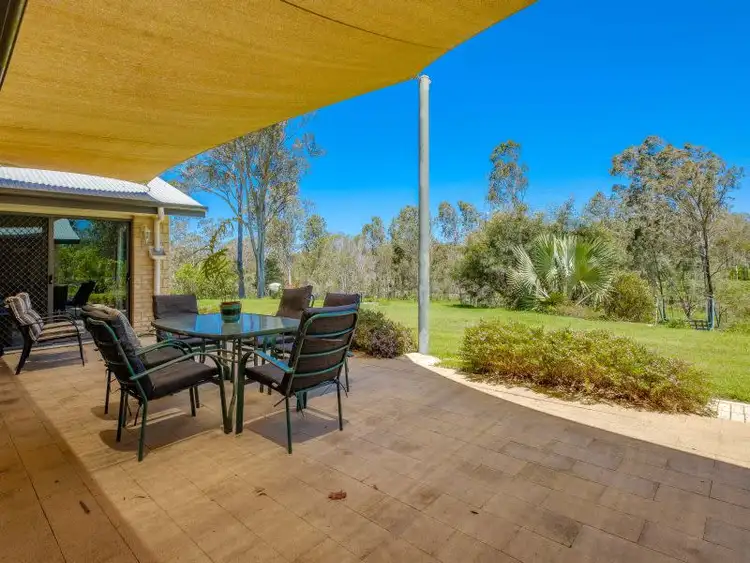 View more
View more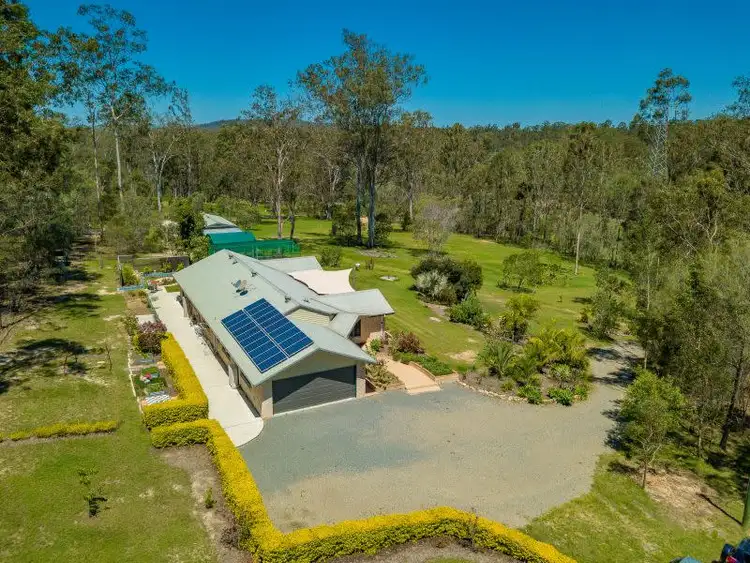 View more
View moreContact the real estate agent
Nearby schools in and around Bells Bridge, QLD
Top reviews by locals of Bells Bridge, QLD 4570
Discover what it's like to live in Bells Bridge before you inspect or move.
Discussions in Bells Bridge, QLD
Wondering what the latest hot topics are in Bells Bridge, Queensland?
Similar Houses for sale in Bells Bridge, QLD 4570
Properties for sale in nearby suburbs
Report Listing

