$530 Per week
2 Bed • 2 Bath • 1 Car • 111m²
New
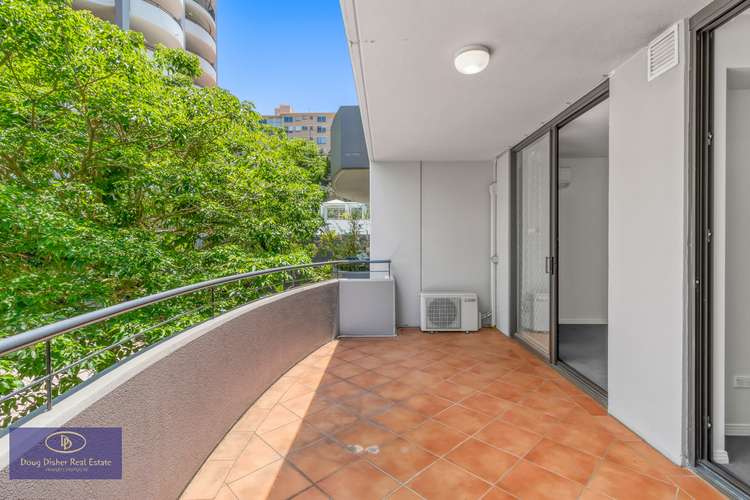
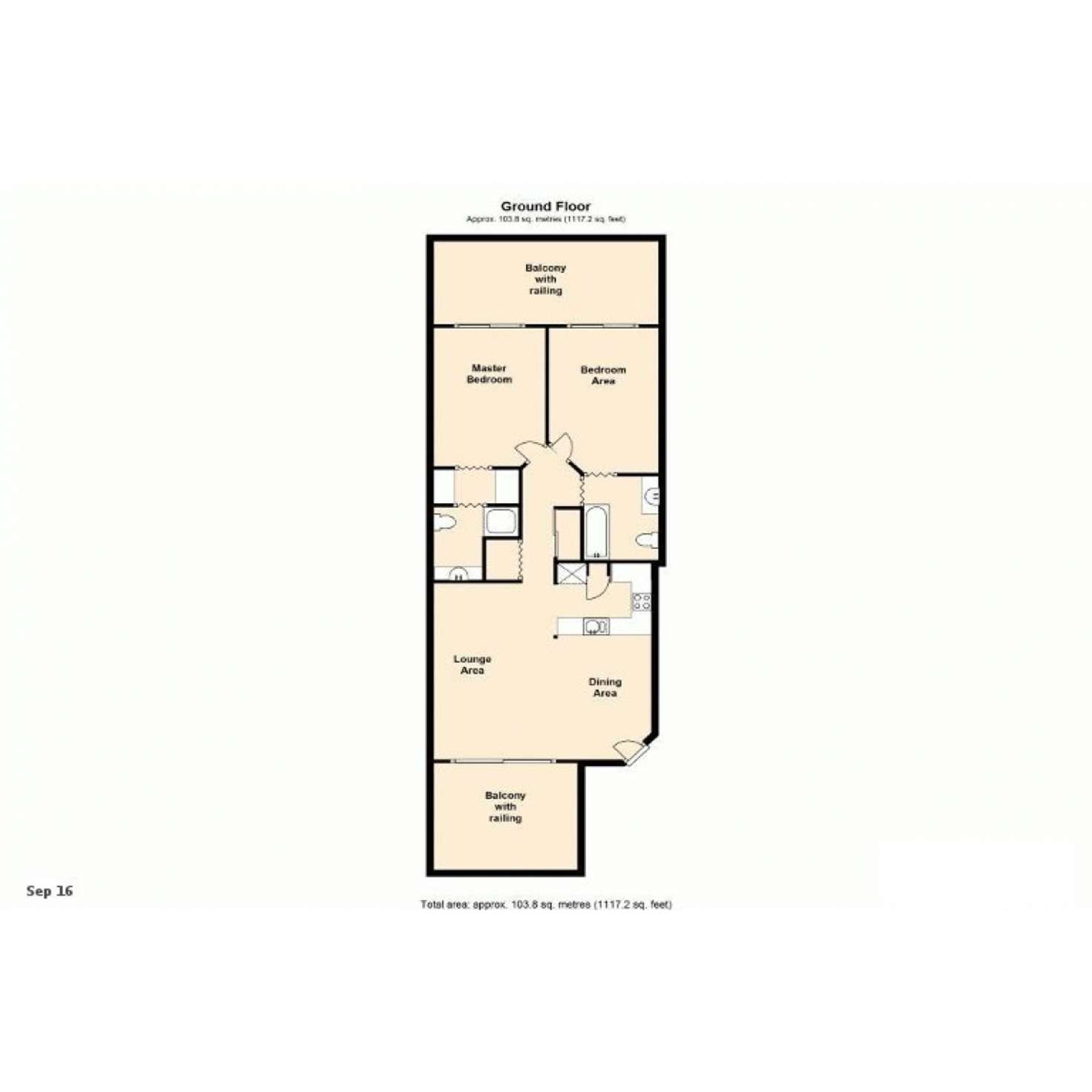
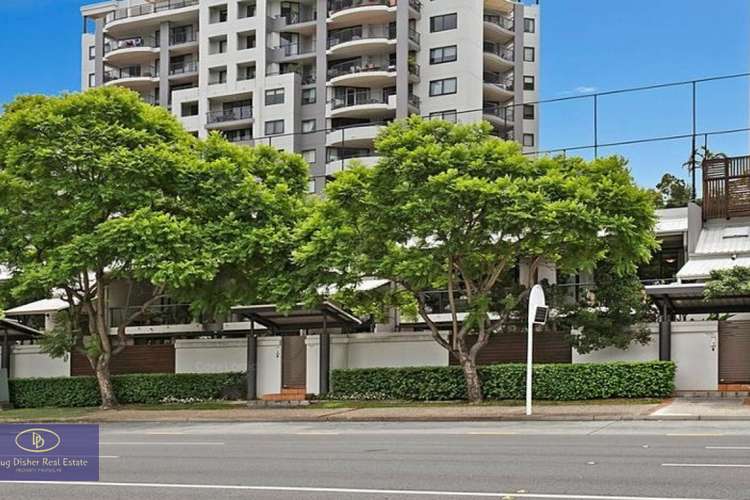
Leased
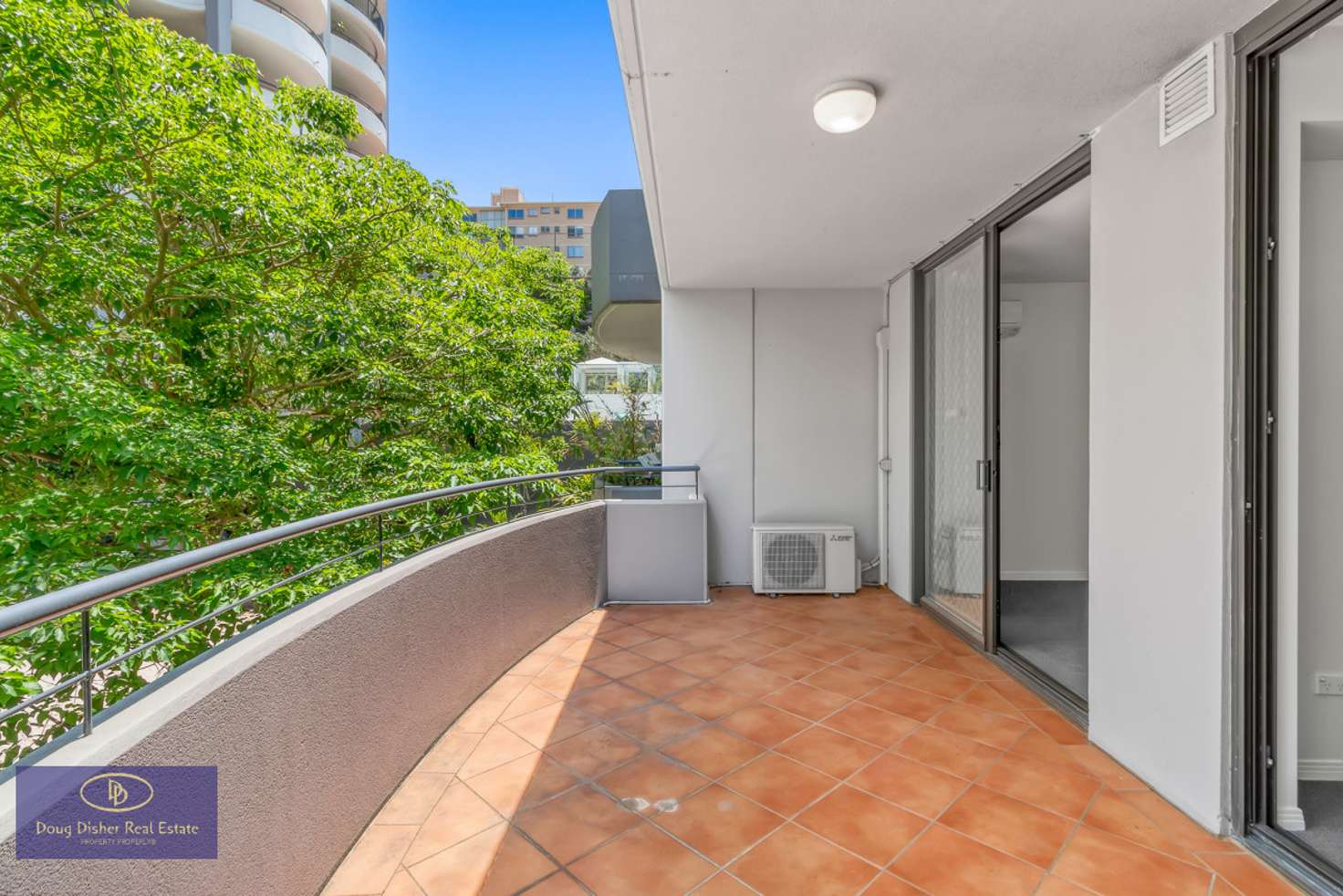


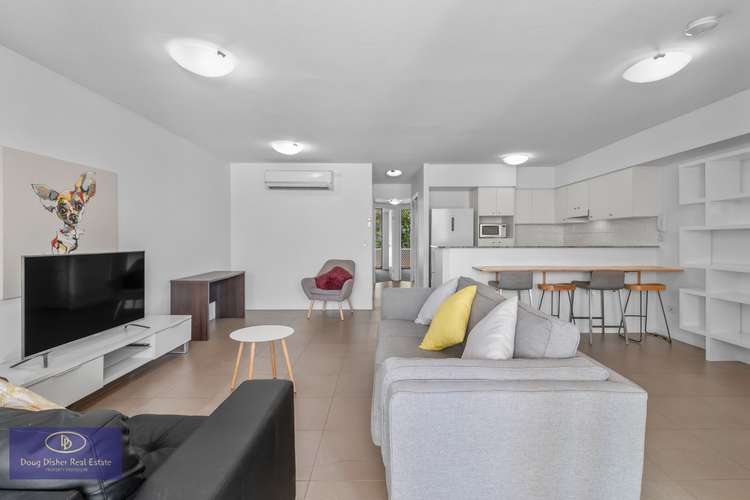
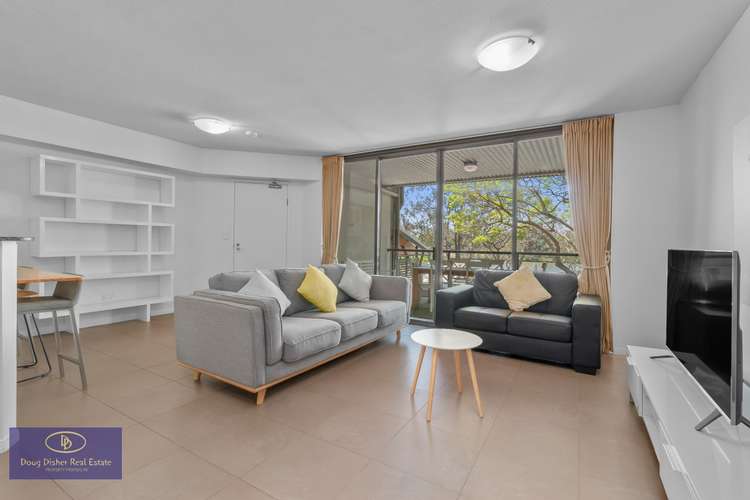
Leased
84/5-11 Chasely Street, Auchenflower QLD 4066
$530 Per week
- 2Bed
- 2Bath
- 1 Car
- 111m²
Unit Leased on Wed 4 Dec, 2019
What's around Chasely Street
Unit description
“Resort style living with river views”
This beautiful, semi-furnished two bedroom two bathroom property boasts unique views of the Brisbane river and is located less than 3km from the CBD and Southbank, 1.4km from Toowong shopping centre, next to the Wesley hospital and within a stones throw from UQ and QUT. Access will not be an issue with three choices of public transport at your doorstep (bus, train and ferry).
With an open plan living and dining area, this unit is extremely functional and features a breakfast bar to enjoy casual eating. The kitchen provides plenty of storage with an air conditioner in the main area.
Both large bedrooms have en-suites, with bedroom two being the main bathroom, featuring a bath. Whilst both bedrooms have closets, bedroom one has a walk in which flows through into the en-suite. Air conditioning in both bedrooms.
Features:
• Two large bedrooms with air conditioning
• Both bedrooms have en-suites
• Semi-furnished
• Modern kitchen with gas cooking
• Spacious lounge/dining area
• Front and back decks
• Full use of complex’s resort style facilities
• Pool, Gym, tennis court and spa
• Secure gated garage
• Choice of public transport at your door
The secure apartment is in the Oasis building, and tenants will be able to enjoy luxurious facilities of a 20m pool, tennis court, spa, sauna, gym and outdoor BBQ area. The apartment has two spacious balconies (front and back) to enjoy with a view that has the river at your door step and watch the world go by. The double glazed windows allows you to live on Coronation drive and be in your own sanctuary.
This unit comes equip with a fridge, two lounges, a TV + cabinet and stools for the breakfast bar, bedroom one is furnished with a bed and bedside table, six seater table and chairs on front deck, washing machine and dryer.
Register online and you will be immediately informed of any updates, changes, or cancellations to your appointment, or call Doug Disher Real Estate 3870 1234 to arrange an inspection time for you. If there are no registrations, the inspection may not take place. The fastest, easiest way to apply for this property is through 1Form using the Apply Online feature.
*Whilst every care is taken in the preparation of the information contained in this marketing, Doug Disher Real Estate will not be held liable (financially or otherwise) for any errors or omissions relating to the property, contents and/or facilities in the property or complex. All interested parties and/or applicants should rely upon their own investigations to determine whether the property is suitable for their needs and all contents and facilities are present*
Property features
Air Conditioning
Balcony
Built-in Robes
Dishwasher
Ensuites: 1
Gym
Intercom
Living Areas: 1
Outside Spa
In-Ground Pool
Remote Garage
Reverse Cycle Aircon
Secure Parking
Toilets: 2
Other features
reverseCycleAirConBuilding details
Land details
What's around Chasely Street
Inspection times
Contact the property manager

Jaclyn Lazarou
Doug Disher Real Estate - Sales
Send an enquiry

Nearby schools in and around Auchenflower, QLD
Top reviews by locals of Auchenflower, QLD 4066
Discover what it's like to live in Auchenflower before you inspect or move.
Discussions in Auchenflower, QLD
Wondering what the latest hot topics are in Auchenflower, Queensland?
Similar Units for lease in Auchenflower, QLD 4066
Properties for lease in nearby suburbs
- 2
- 2
- 1
- 111m²