Price Undisclosed
4 Bed • 3 Bath • 2 Car • 697m²
New
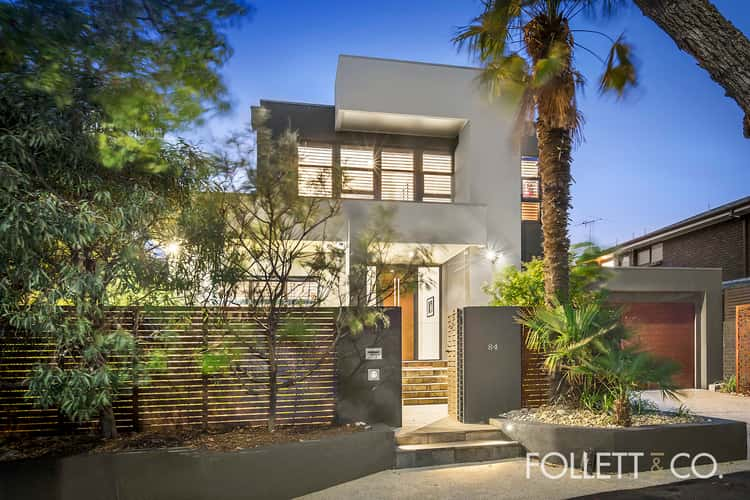
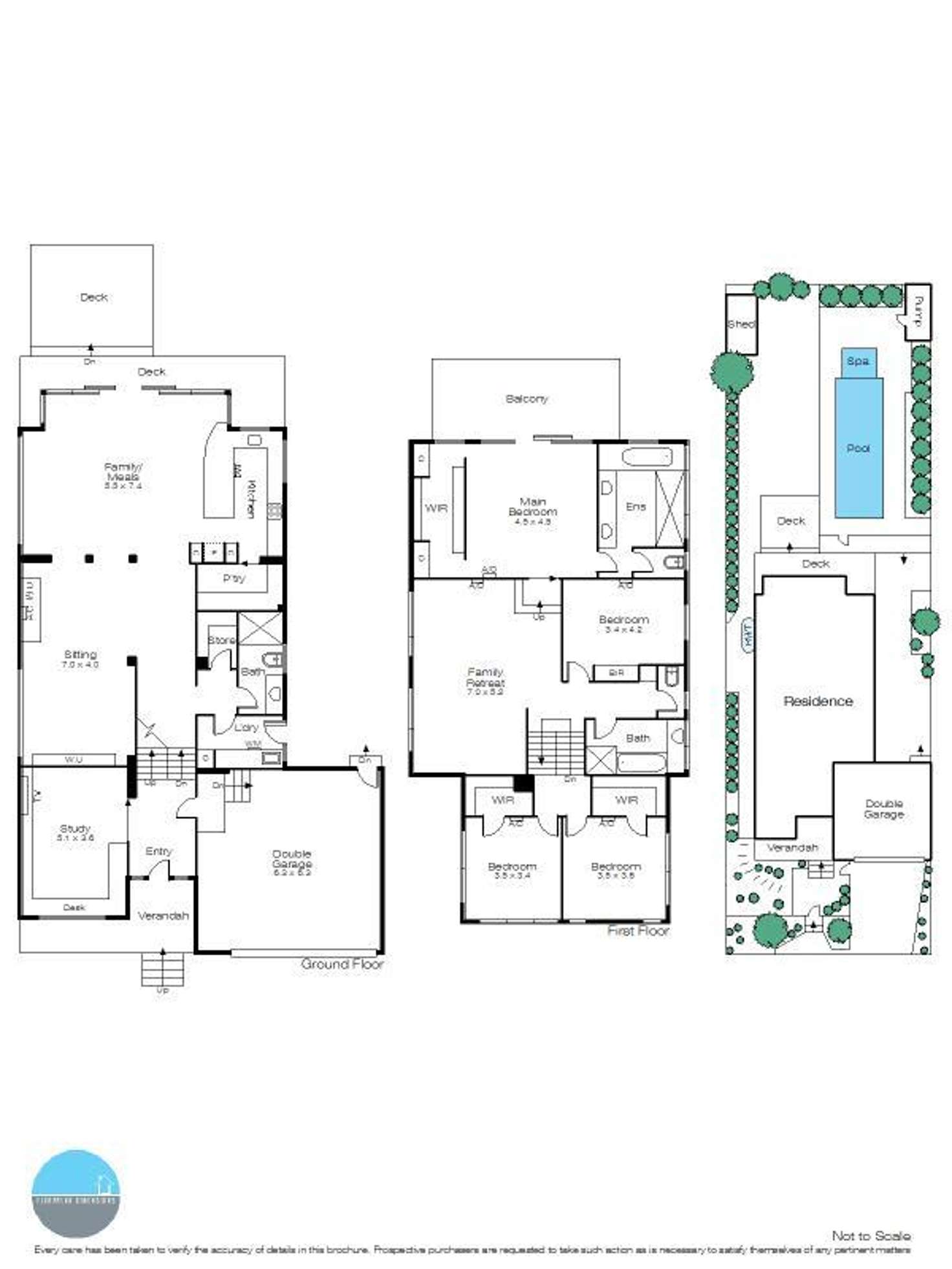
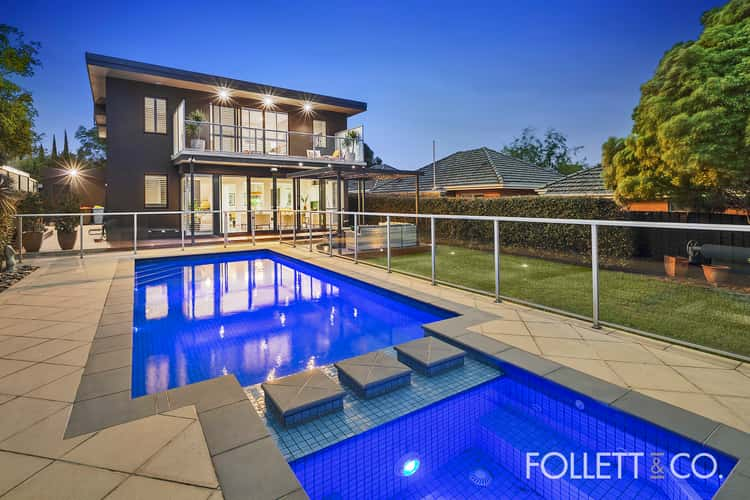
Sold
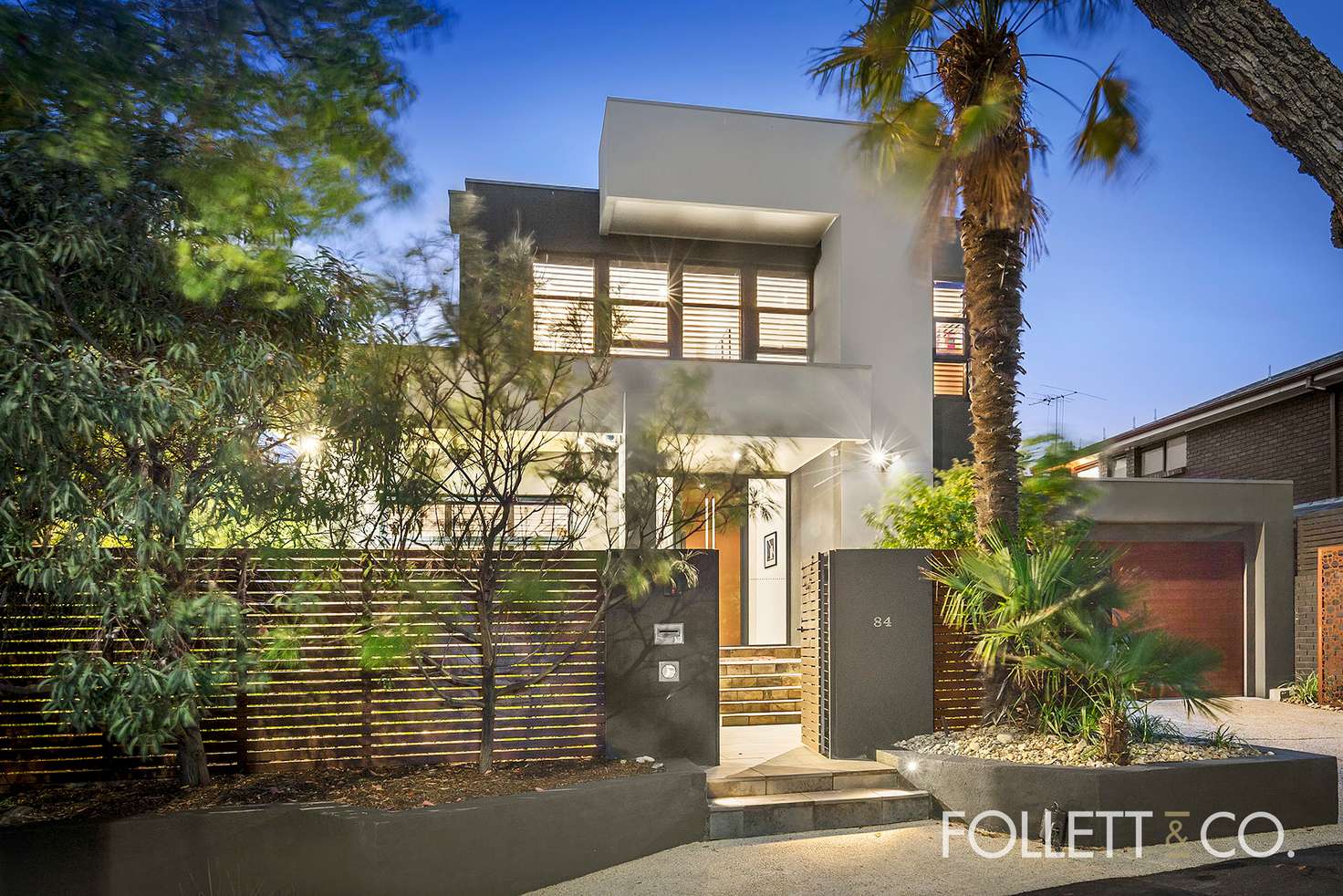


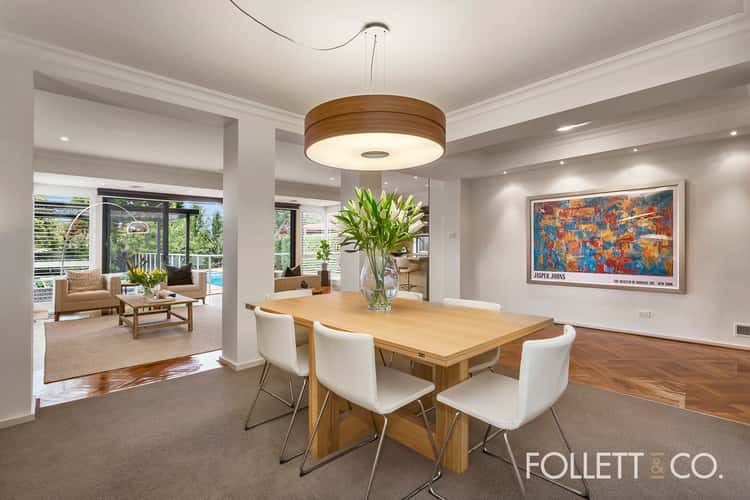
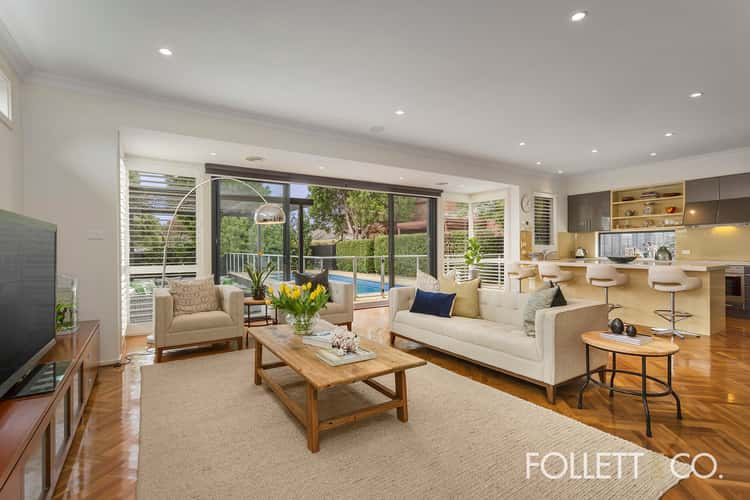
Sold
84 Roslyn Street, Brighton VIC 3186
Price Undisclosed
- 4Bed
- 3Bath
- 2 Car
- 697m²
House Sold on Thu 14 Apr, 2016
What's around Roslyn Street

House description
“Breathtaking Family Beauty is Private and Stylish”
Stunningly located in one of Brighton's most exclusive streets, and a model of terrific zoned living, unprecedented privacy, and plenty of space out the back to keep the kids busy and meet all your entertaining needs, this 4 bedroom + study, 3 bathroom home over three levels on land of 697 sq mt (7,500 sq ft.) has more than an impressive resume.
This home is imposing from the outside with its modern and architecturally-designed edge, while inside, beautiful parquetry floors and generous living spaces are your memorable first impressions, while a vast amount of windows offer wonderful leafy and sky views no matter where you are in the house.
A large front study offers built-in desk and storage including a hidden TV, while make your way down to the central living zone and be blown away by the open and generous space and natural light, with this zone featuring a dedicated carpeted lounge, spacious casual meals, and a stone-featured kitchen equipped with a long breakfast bar, butlers pantry, and premium Miele appliances including an induction cooktop.
Flowing out from the central living zone is the enviable east-facing outdoor entertaining hub, which consists of a solar and gas heated pool and spa, landscaped hedge garden, and a fabulous pergola deck which is an ideal spot for summer BBQ's or just sitting and enjoying your first coffee of the day in the morning sun.
Back inside and a generous family retreat is awash with natural light and has everything needed to be a designated home theatre, while just off this space is the completely private master retreat, featuring a huge balcony with views to the back garden below, walk-in robe, and a stylish dual vanity ensuite with a walk-in shower and private toilet.
Two of the other three bedrooms have walk-in robes, two additional bathrooms are well-appointed and conveniently positioned, while other home extras include a large storage room, ducted heating, split system cooling throughout including all bedrooms, internal speakers in central living and rumpus/theatre, plantation shutters, secure alarm, easy care front garden with watering system, rainwater tank, and a double remote garage. The home has also been freshly painted.
You're only a short stroll to all the excitement and superb shopping and restaurants of Church Street, while Billilla Gardens and historic mansion is literally a stones throw away. You're also near St. Joan of Arc School, Brighton Beach Primary School, Brighton Secondary College, Dendy Park, the beach and iconic Brighton Bathing Boxes, local buses, and Middle Brighton Station.
Property features
Alarm System
Balcony
Broadband
Built-in Robes
Ducted Heating
Floorboards
Intercom
Outside Spa
Remote Garage
Study
Other features
In-ground Pool, In-ground Pool (Heated), Outdoor Spa, Built-in Watering, Alarm/Security System, RemoLand details
Property video
Can't inspect the property in person? See what's inside in the video tour.
What's around Roslyn Street

 View more
View more View more
View more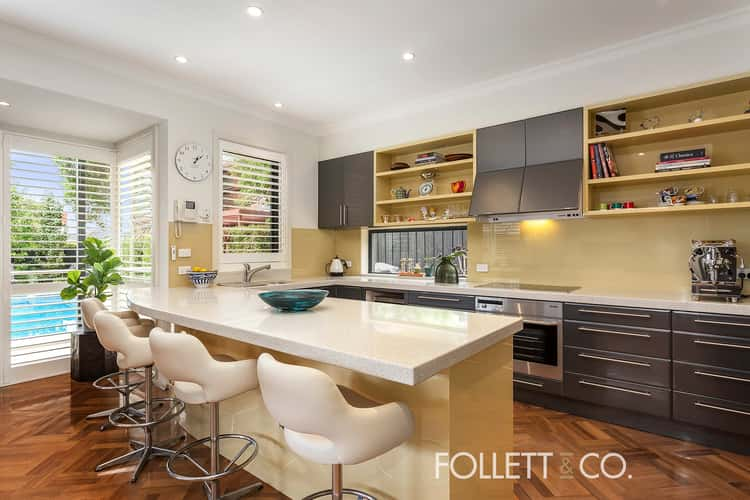 View more
View more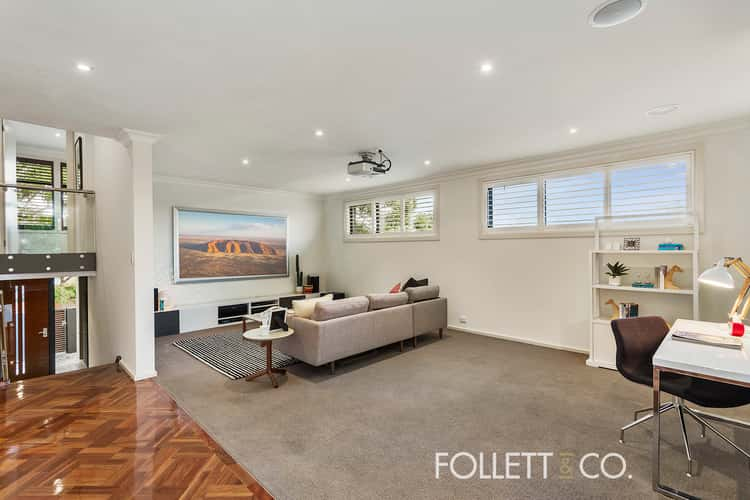 View more
View moreContact the real estate agent

Justin Follett
Follett & Co
Send an enquiry

Nearby schools in and around Brighton, VIC
Top reviews by locals of Brighton, VIC 3186
Discover what it's like to live in Brighton before you inspect or move.
Discussions in Brighton, VIC
Wondering what the latest hot topics are in Brighton, Victoria?
Similar Houses for sale in Brighton, VIC 3186
Properties for sale in nearby suburbs

- 4
- 3
- 2
- 697m²