$1,258,000
3 Bed • 2 Bath • 4 Car • 696m²
New
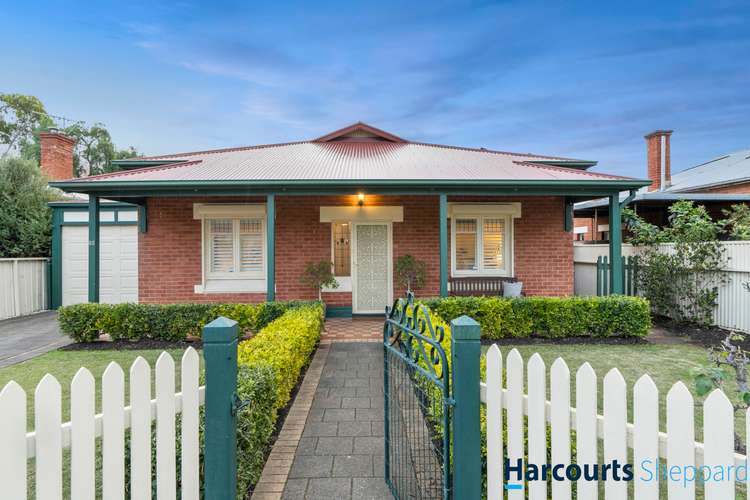
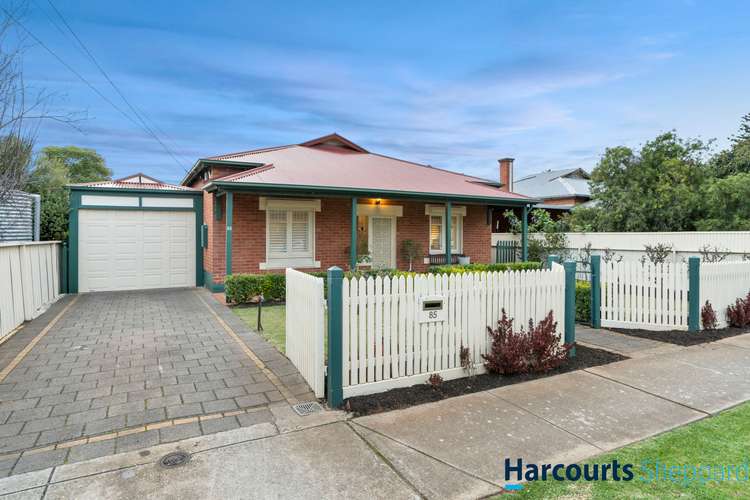
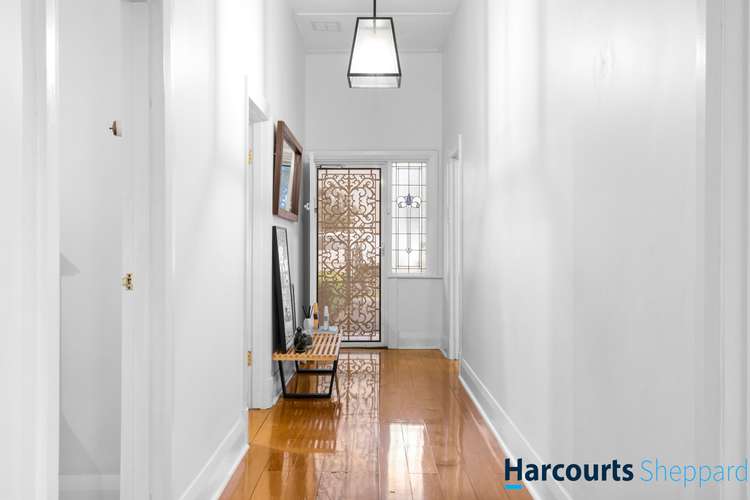
Sold
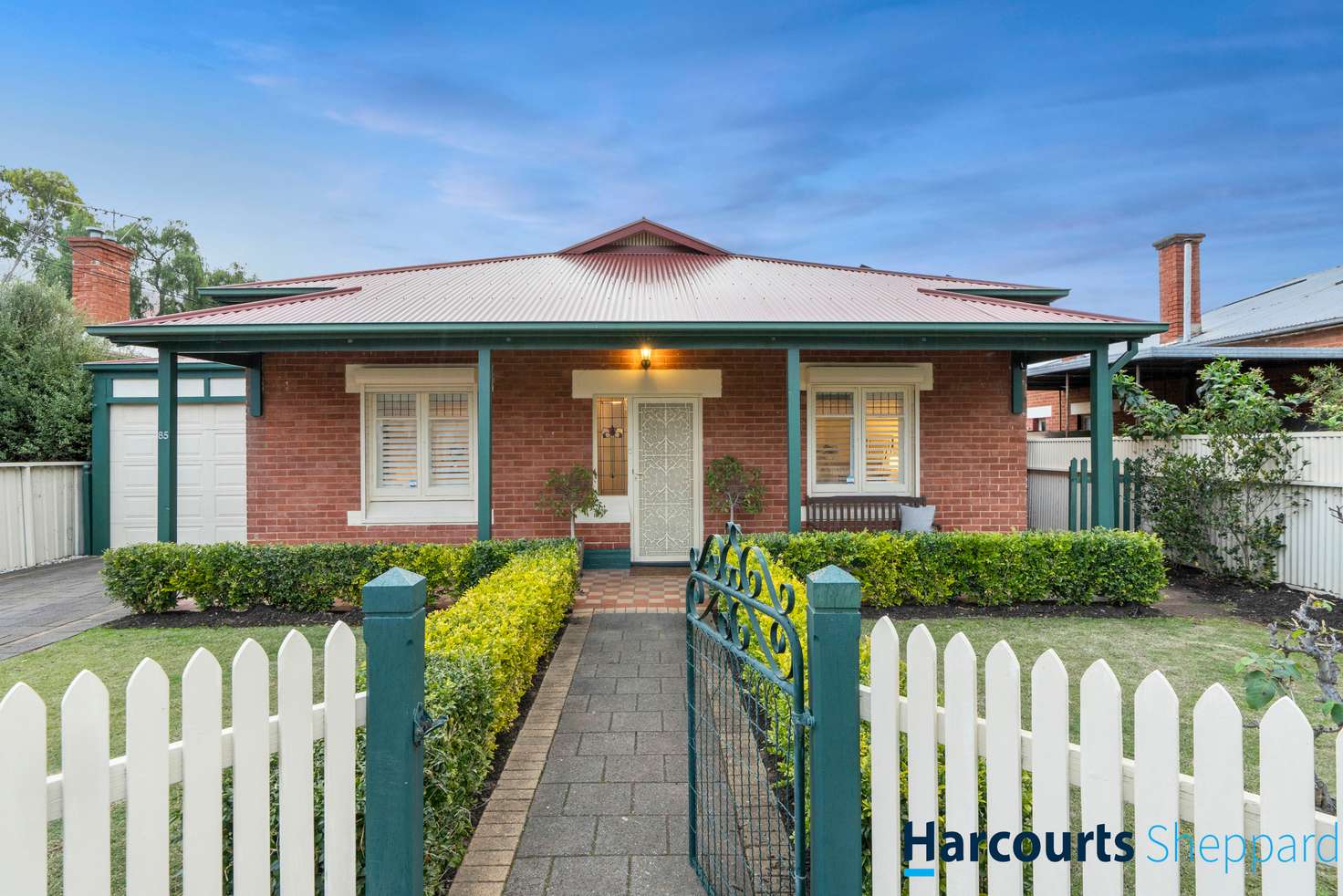


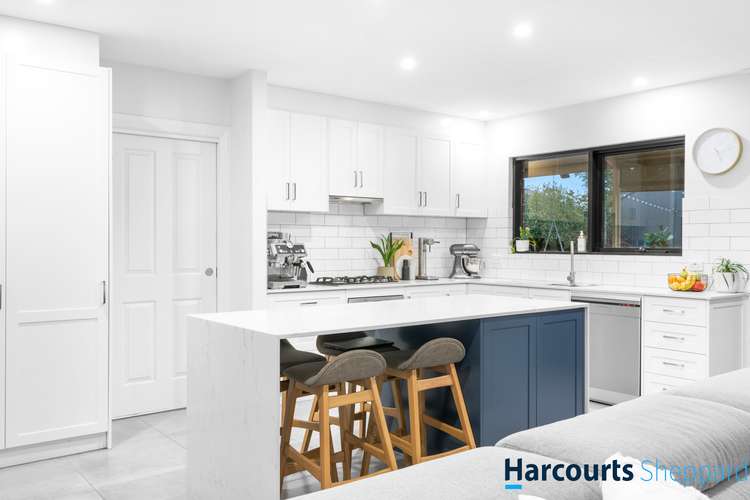
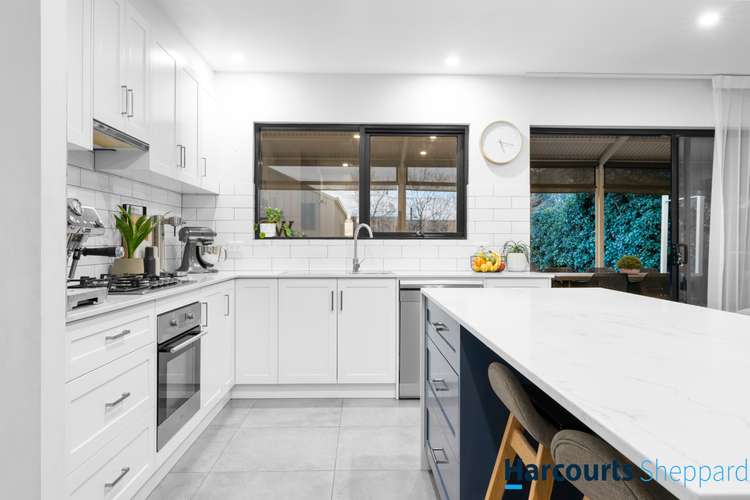
Sold
85 East Street, Torrensville SA 5031
$1,258,000
- 3Bed
- 2Bath
- 4 Car
- 696m²
House Sold on Sat 30 Jul, 2022
What's around East Street
House description
“A Torrensville retreat of functionality, space and style”
With a selection of amazing features and extensive renovations, it's not every day you come across a character-filled residence in Torrensville that is as captivating as this impeccable masterpiece. From a well-thought-out floor plan that presents three good-sized bedrooms to a fine selection of sleek finishes that capture the essence of modern-day elegance, this home is where first impressions last forever.
Take your pick from three resplendent bedrooms with gorgeous timber floors each equipped with a ceiling fan and generous built-in wardrobe, creating a sleep-conducive sanctuary that the whole family will look forward to after a hard day's work. Along the bedroom hall, you will find a sophisticated full bathroom with a step-in shower, a freestanding tub and a modern vanity with pendant lighting hanging overhead.
You are sure to fall in love with the immaculate open-concept living zone with large-format tile floors and a gas heater where everyday living is set to unfold with style. The heart of this spacious entertainer is the innovative kitchen with an array of ivory-coloured features including cupboards, a classic tile splashback and a centre island perched amongst a suite of modern appliances that bring out the best in the passionate chef.
The formal dining room is large enough to accommodate everyday family dinners and memorable soirees with guests, complete with high ceilings and a vintage-style fireplace bringing a touch of timelessness to this fabulous space. An awe-inspiring outdoor entertaining paradise awaits in your west-facing backyard with a decked terrace elevated with a gorgeous timber accent wall. This overlooks a paved seating area and a manicured lawn with plenty of room to sprawl out.
Exploding with potential, the rear shed offers a private rumpus room with overhead storage, perfect for a gym, office, studio, bar or any recreational hideaway that tickles your fancy. Located off the kitchen is a well-equipped laundry room thoughtfully combined with a second bathroom with a shower and toilet. With easy outdoor access, this captures the essence of a functional mudroom.
Evaporative cooling and gas heating ensures year-round comfort while the 6.8kw solar system helps to pay the bills. The multiple parking options await from the front driveway to the full-length carport spanning the side of this abode.
As for perks, Torrensville has plenty - it spruiks The Brickworks Market Place, Kings Reserve, Thebarton Aquatic Centre, a Henley Beach Road dash to your city desk or the beach, North-South motorway access, and a zig-zag route to Linear Park.
Forget the reno sweat; this home's been there, done that. Now, it's primed to see the kids through school - try Torrensville Primary, zoned Underdale High, or Thebarton Senior College right around the corner - even St. John Bosco nearby.
CT / 5441/400
Council / City of West Torrens
Zoning / Established Neighbourhood
Built / 1925
Land / 696
Frontage / 15.24m
Council Rates / $2086pa
SA Water / $240.12pq
Estimated rental assessment / $XXX per week (written rental assessment can be provided upon request)
Nearby Schools / Torrensville P.S, Flinders Park P.S, Cowandilla P.S, Lockleys P.S, Underdale H.S, Thebarton Senior College, Warriappendi School
Building details
Land details
What's around East Street
 View more
View more View more
View more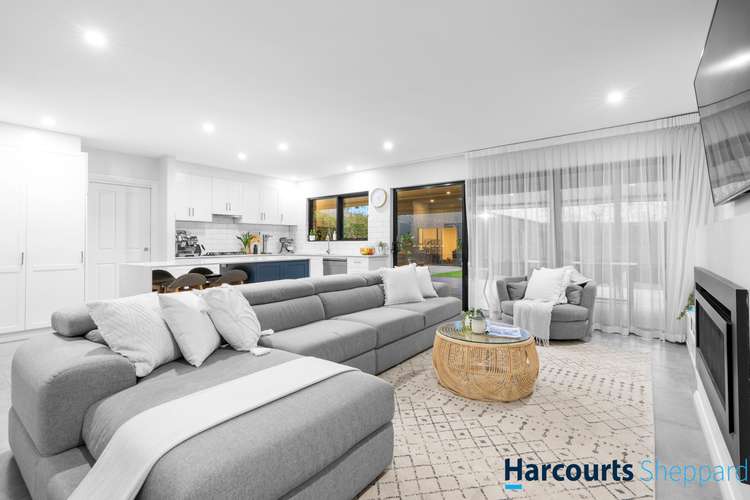 View more
View more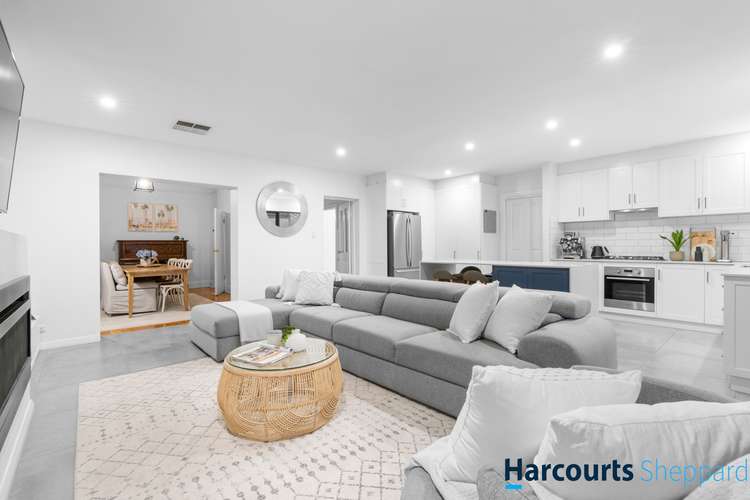 View more
View moreContact the real estate agent

Darcy Harcourt
Harcourts - Sheppard
Send an enquiry

Nearby schools in and around Torrensville, SA
Top reviews by locals of Torrensville, SA 5031
Discover what it's like to live in Torrensville before you inspect or move.
Discussions in Torrensville, SA
Wondering what the latest hot topics are in Torrensville, South Australia?
Similar Houses for sale in Torrensville, SA 5031
Properties for sale in nearby suburbs
- 3
- 2
- 4
- 696m²