$1,100,000
5 Bed • 3 Bath • 2 Car • 801m²
New

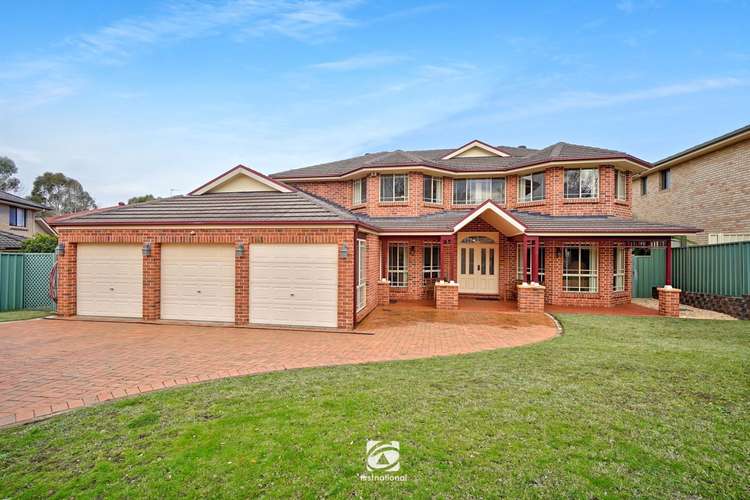

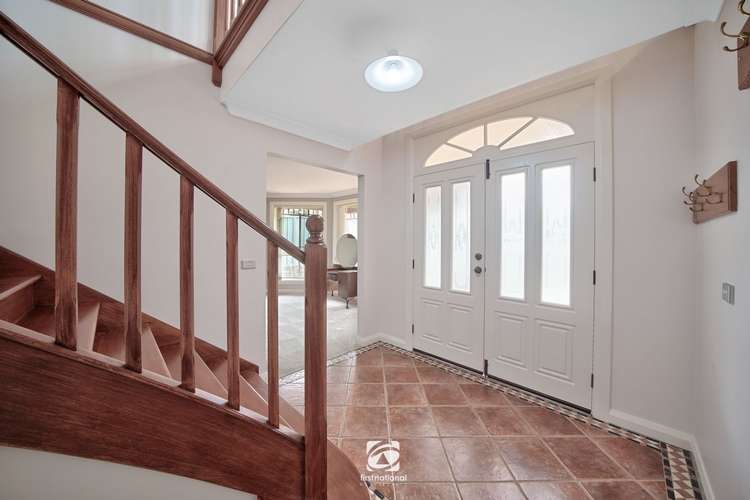
Sold

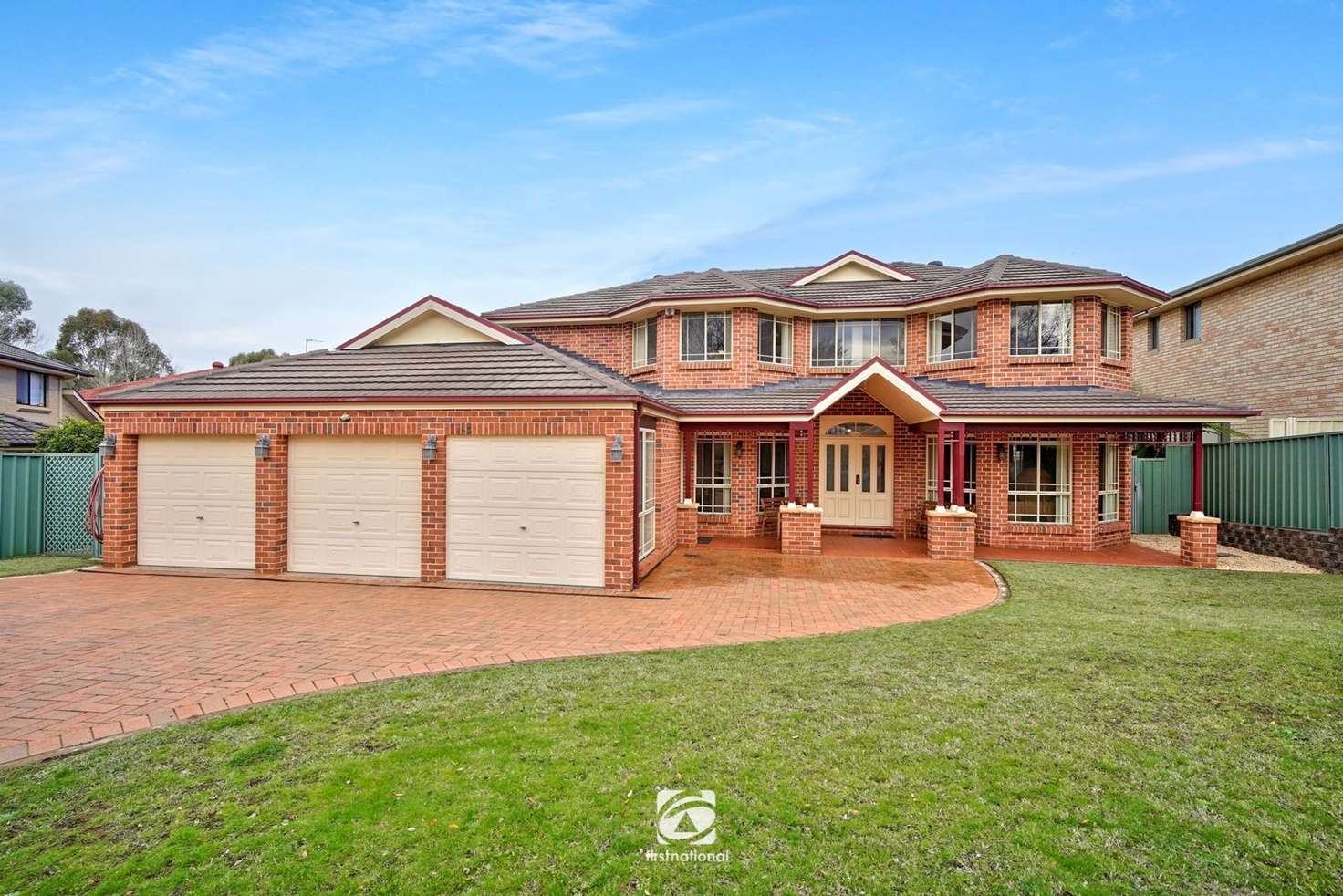


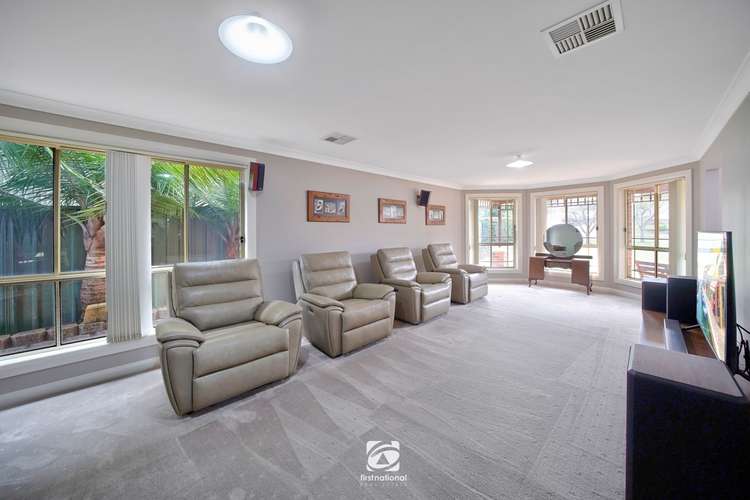
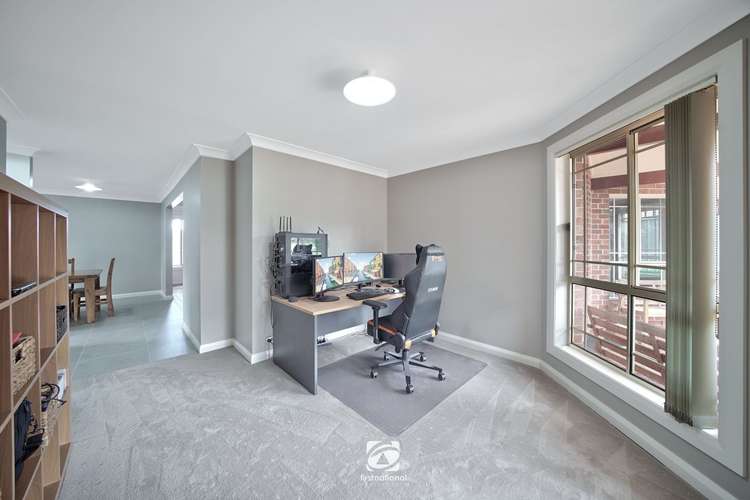
Sold
88 Glenrowan Drive, Harrington Park NSW 2567
$1,100,000
- 5Bed
- 3Bath
- 2 Car
- 801m²
House Sold on Fri 4 Sep, 2020
What's around Glenrowan Drive
House description
“** UNDER CONTRACT **”
Large 801m2 block, structurally sound 5 bedroom family home
This well-built Mirvac Home is being sold by its original owners, rests on a 22.25m frontage and is nestled amongst other quality homes within walking distance to Harrington Park Public School, Harrington Plaza shops and the tranquil Harrington Park lake. A bonus with this one is that it was built with a Mirvac 50 year structural guarantee
so you can be assured of its build quality.
• 4 bedrooms plus home office or 5th bedroom option with its own entry (ideal for home business). Master suite is a great size and offers a great size his and hers wardrobes (one is a walk in) plus a recently renovated 5 Star ensuite with freestanding bath, floating Timberline vanity and the very best in fixtures and features (Dorf Jovian). Remaining bedrooms offer built in robes and they all include Cat5 data cabling and there are ceiling fans to 3.
• 3 upgraded bathrooms in total, separate toilet to the main bathroom, the downstairs one includes a shower and is close to the 5th bedroom and 2nd laundry as this home was originally designed as a two family option (including the provision for a 2nd kitchen), main laundry is huge and there is plenty of linen storage
• The great size and fully renovated satin polyurethane kitchen offers plenty of workspace on the 40mm Caesarstone benchtops, soft close doors and drawers, appliance zone, integrated bins, stainless steel SMEG appliances and diamond glass splash backs
• The living areas consist of a formal lounge and dining with surround sound, large meals/family room, bay seating area, reading/study zone, rumpus /gym room with its own entry/ exit plus a games room upstairs via the extra wide solid maple timber staircase. There is a 7 zone reverse cycle ducted air conditioning system that takes care of the homes temperature all year round
• The oversize, remote controlled double garage is extra deep and offers drive through access to a large paved area that would be ideal to house the camper/trailer/boat or spare toys
• Outdoor entertaining will be a breeze under the large pitched roof pergola with natural gas point and plenty of concrete area to house the guests
• The enormous low maintenance and privately set fibreglass (Compass) pool was built by ‘Local Pools’, is salt water and was designed with a built in separate spa, top of the range vantage in pool self-cleaning system, offers Hurlcon equipment plus self-cleaning chlorinator and all the plumbing is there for a gas heating system ready for your plumber to connect a gas heater to.
All the pool pumps and filters are conveniently housed within a purpose built pool shed, which has electricity and lighting.
• This home has plenty of space between neighbours and has been well cared for throughout its life and it shows.......this property is definitely worth an inspection!
First National Real Estate Collective believes that all the information contained herein is true and correct to the best of our ability however we encourage all interested parties to carry out their own enquiries
Property features
Fully Fenced
Outdoor Entertaining
In-Ground Pool
Land details
What's around Glenrowan Drive
 View more
View more View more
View more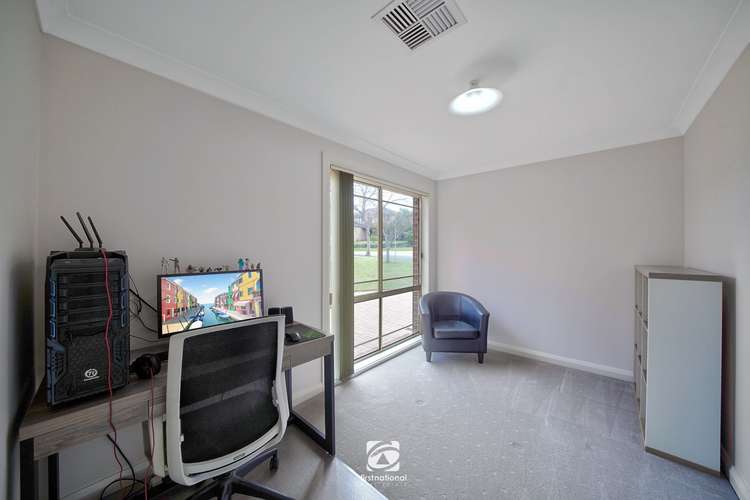 View more
View more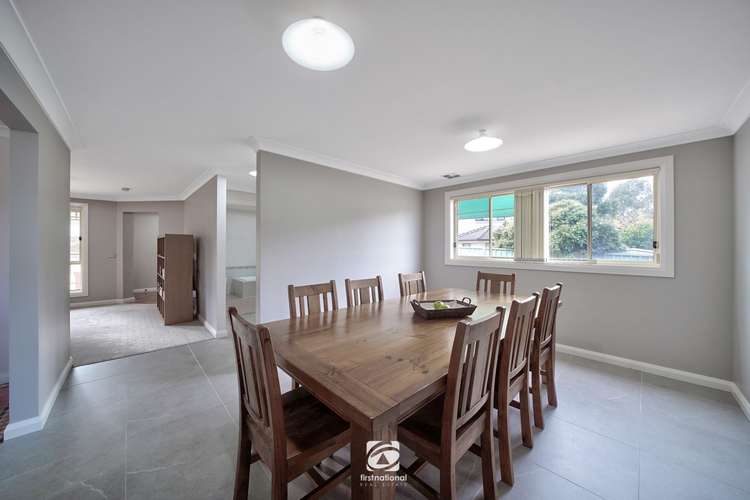 View more
View more
