$840,000
4 Bed • 2 Bath • 3 Car • 700m²
New

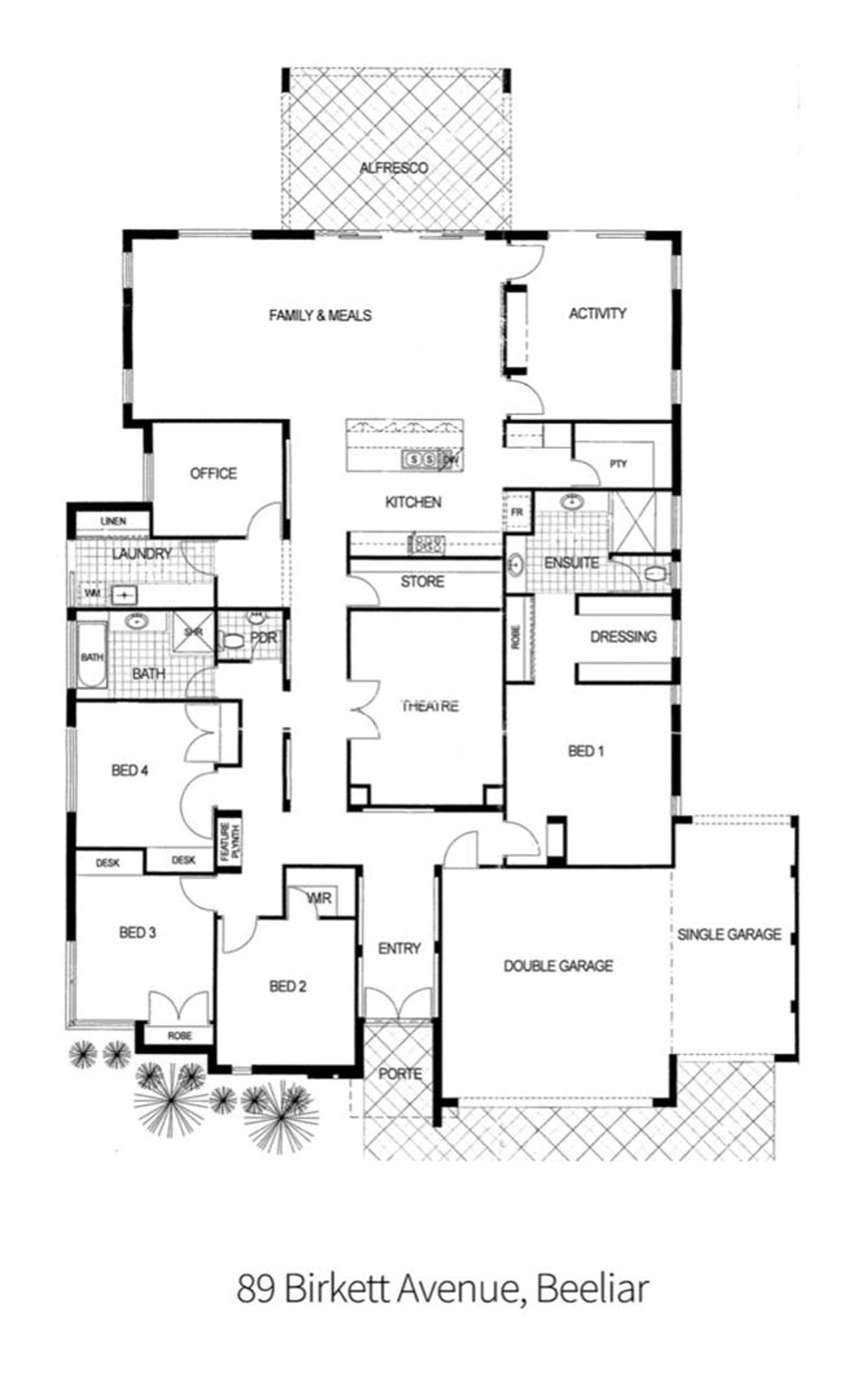
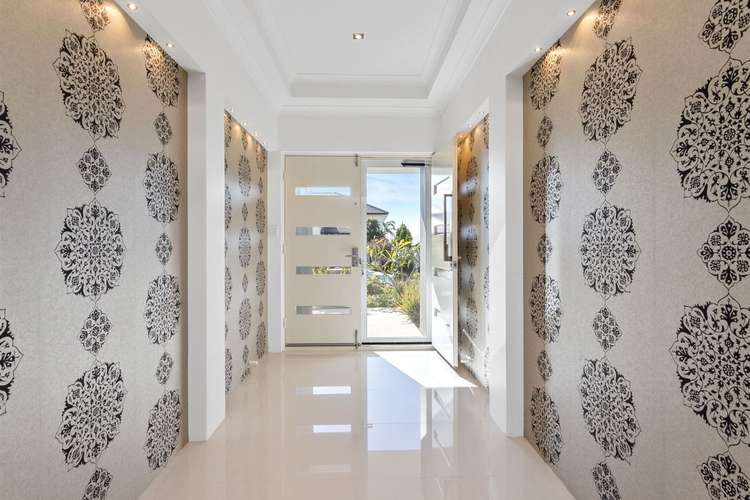
Sold
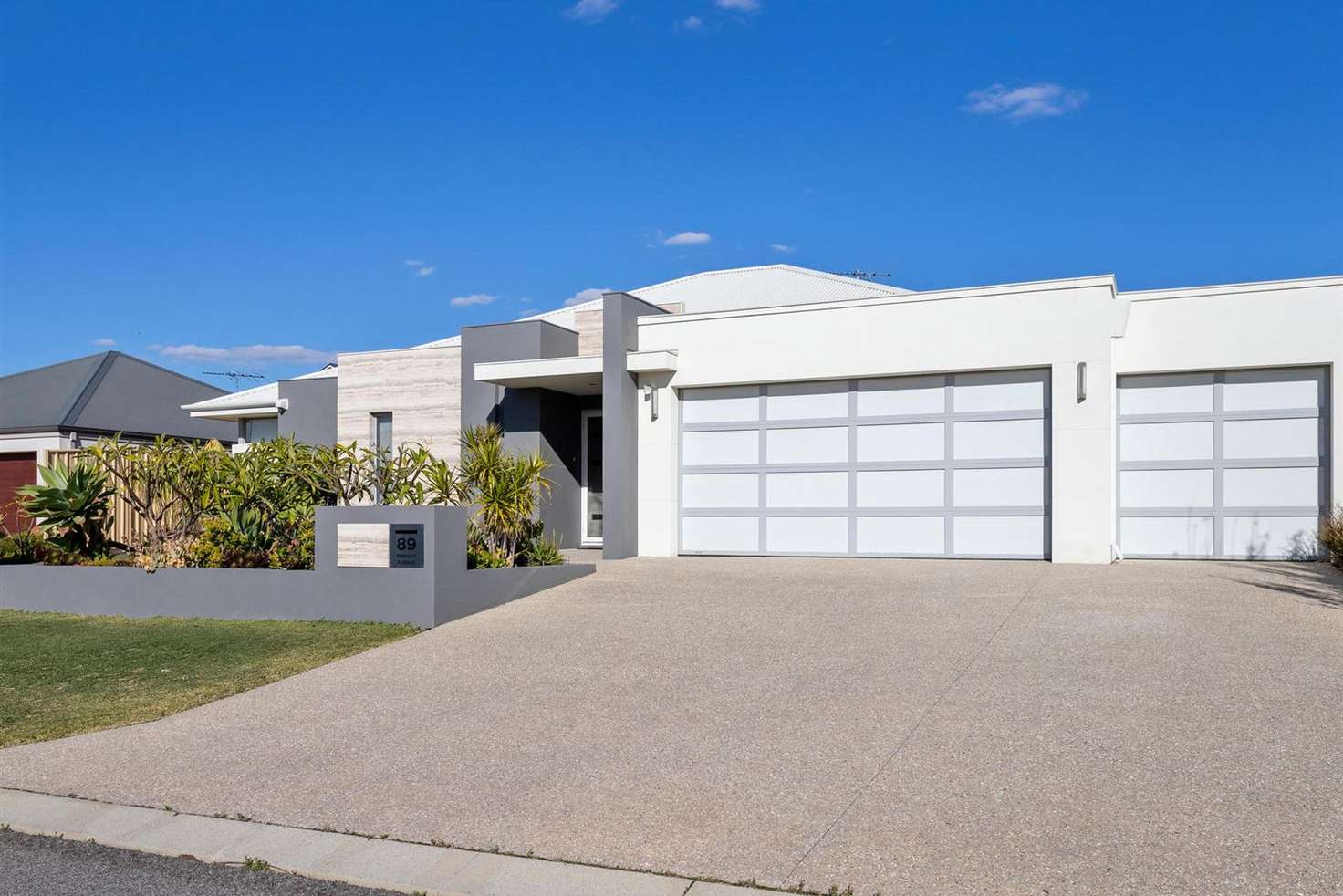



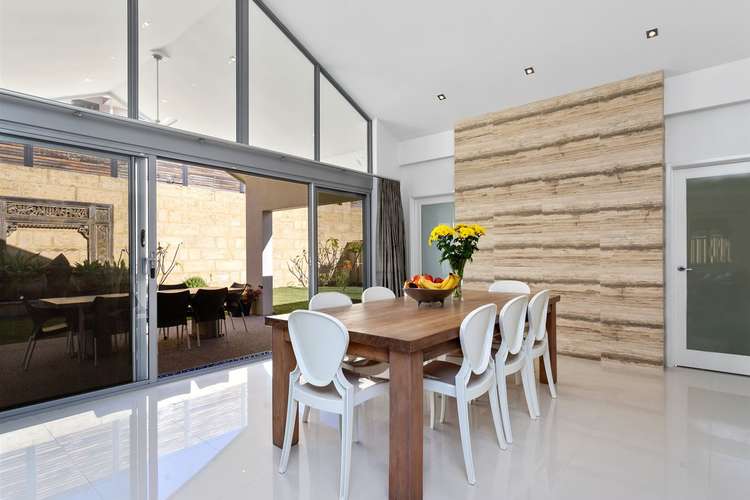
Sold
89 Birkett Avenue, Beeliar WA 6164
$840,000
- 4Bed
- 2Bath
- 3 Car
- 700m²
House Sold on Sun 1 Sep, 2019
What's around Birkett Avenue
House description
“Exceptional Class and Comfort!”
This stunning large 4 bedroom 2 bathroom modern masterpiece by Bellagio Homes takes quality family living to a whole new level, seamlessly blending style and spaciousness with a flowing floor plan that has flawless functionality written all over it.
The front of the residence plays host a sumptuous master-bedroom suite that has all the trappings of a five-star hotel, boasting its own relaxing retreat area, separate "his and hers" robes and a deluxe fully-tiled ensuite bathroom, comprising of twin 20mm-thick stone vanity basins, a massive double shower with a seating recess and a separate toilet for good measure. Along the large hallway lies a carpeted theatre room behind the privacy of double doors, complete with feature bulkheads and integrated audio speakers for the ultimate cinema-style experience.
Sparkling stone tops grace an immaculate open-plan family and dining area where a soaring cathedral-style ceiling meets a vast island bench that not only acts as a kitchen divider, but also as a servery to the main living-zone hub. Also incorporated into a dream design are a brand-new Meile dishwasher, a new Blanco oven, Blanco gas-cooktop and range-hood appliances, a plumbed fridge recess, double stainless-steel sinks, a water-filter tap and a butler's pantry with storage options aplenty - keeping in theme with the rest of the house.
The impressive layout also features a commodious games or activity room with two separate entry points, an impeccably-appointed main bathroom with floor-to-ceiling tiling, a shower, separate bathtub and a stone vanity, a crisply-tiled home office - or fifth bedroom, depending on your personal needs - and a light and bright three-car remote-controlled garage where high ceilings and a storage area meet internal shopper's entry and drive-through roller-door access to the rear. Outdoors, a fabulous alfresco-entertaining area is brilliant in its tranquillity and is complemented by exquisite concrete aggregate that wraps around the exterior of the property.
Experience the "MeVe Estate" in its finest form whilst taking full advantage of an enviable location that sits within easy walking distance of the sprawling Beeliar Oval, Beeliar Shopping Centre, Beeliar Primary School, medical facilities and restaurants and only just minutes away from bus stops, Emmanuel Catholic College, more local shopping at either Beeliar Village or Cockburn Gateway, The Vale Bar & Brasserie, South Coogee Primary School, Cockburn Central Train Station, the freeway, Fremantle and our pristine western coastline. Sometimes, only the best will do!
Other features include, but are not limited to:
-Tiled open-plan family, dining and kitchen area with a striking travertine feature wall (matching the home's sublime front elevation) and silk blind/curtain fittings
-Butler's pantry/appliance/scullery area with a food-preparation bench, a utility nook, wine storage, glass splashbacks, more stone bench tops and access through to a huge walk-in pantry
-Backyard access from the family/dining area and games/activity room - the latter also tiled for easy-care living
-Carpeted bedrooms
-Spacious walk-in wardrobe/dressing room in master suite, plus a double-sized robe with sliding mirror doors and extra storage for clothes and more
-Double-sized 2nd bedroom with a WIR
-3rd/4th bedrooms are also double-sized and have BIR's, plus desk recesses
-Fully-tiled powder room
-Functional laundry with stone tops, over-head and under-bench storage, a full-height double linen press and outdoor access
-Large central sliding door to split the floor plan in two
-Huge walk-in storeroom
-32-course high ceilings throughout plus Cathedral style ceilings in the living area
-Quality 600mm x 600mm high-gloss porcelain floor tiles
-Daikin ducted reverse-cycle air-conditioning system throughout
-22 rooftop solar-power panels (with 8kW inverter)
-Commanding double-door front entrance
-Custom blind and curtain fittings throughout
-Frosted glass shower screens
-Feature down lighting
-Feature wallpaper to tiled entry foyer
-Stylish soft-closing drawers/cabinetry throughout
-Feature picture recesses
-Ample power points throughout
-Security doors
-Gas hot-water system
-Front of home recently painted externally
-Fully reticulated with lush gardens front and back
-Approximately 350sqm of family home
-Large 700sqm (approx.) block on a great street
-Rear access through garage which is great for tradies
-Built in 2011 (approx.)
-2011 HIA Perth Housing Awards entrant
Property features
Air Conditioning
Alarm System
Fully Fenced
Living Areas: 2
Outdoor Entertaining
Study
Building details
Land details
Property video
Can't inspect the property in person? See what's inside in the video tour.
What's around Birkett Avenue
 View more
View more View more
View more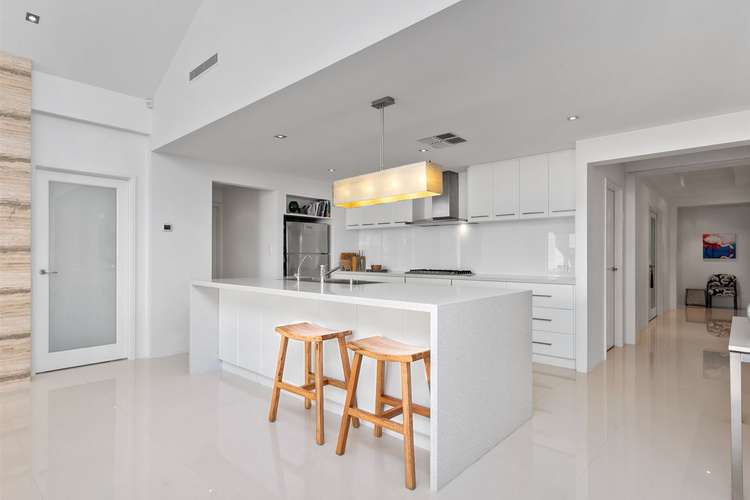 View more
View more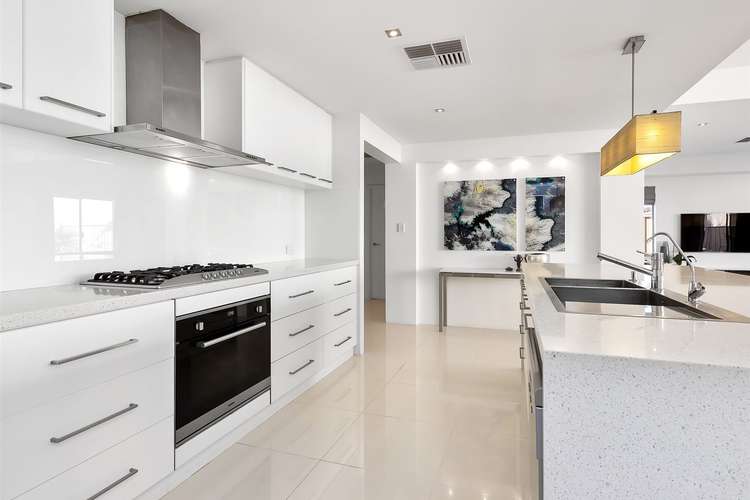 View more
View moreContact the real estate agent

Mark Grljusich
Realty Plus - HQ
Send an enquiry

Agency profile
Nearby schools in and around Beeliar, WA
Top reviews by locals of Beeliar, WA 6164
Discover what it's like to live in Beeliar before you inspect or move.
Discussions in Beeliar, WA
Wondering what the latest hot topics are in Beeliar, Western Australia?
Similar Houses for sale in Beeliar, WA 6164
Properties for sale in nearby suburbs
- 4
- 2
- 3
- 700m²