$1,210,000
5 Bed • 3 Bath • 9 Car • 14700m²
New
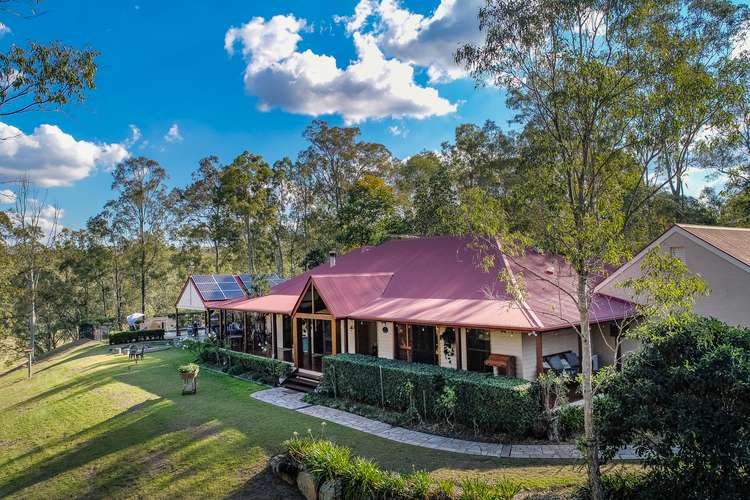
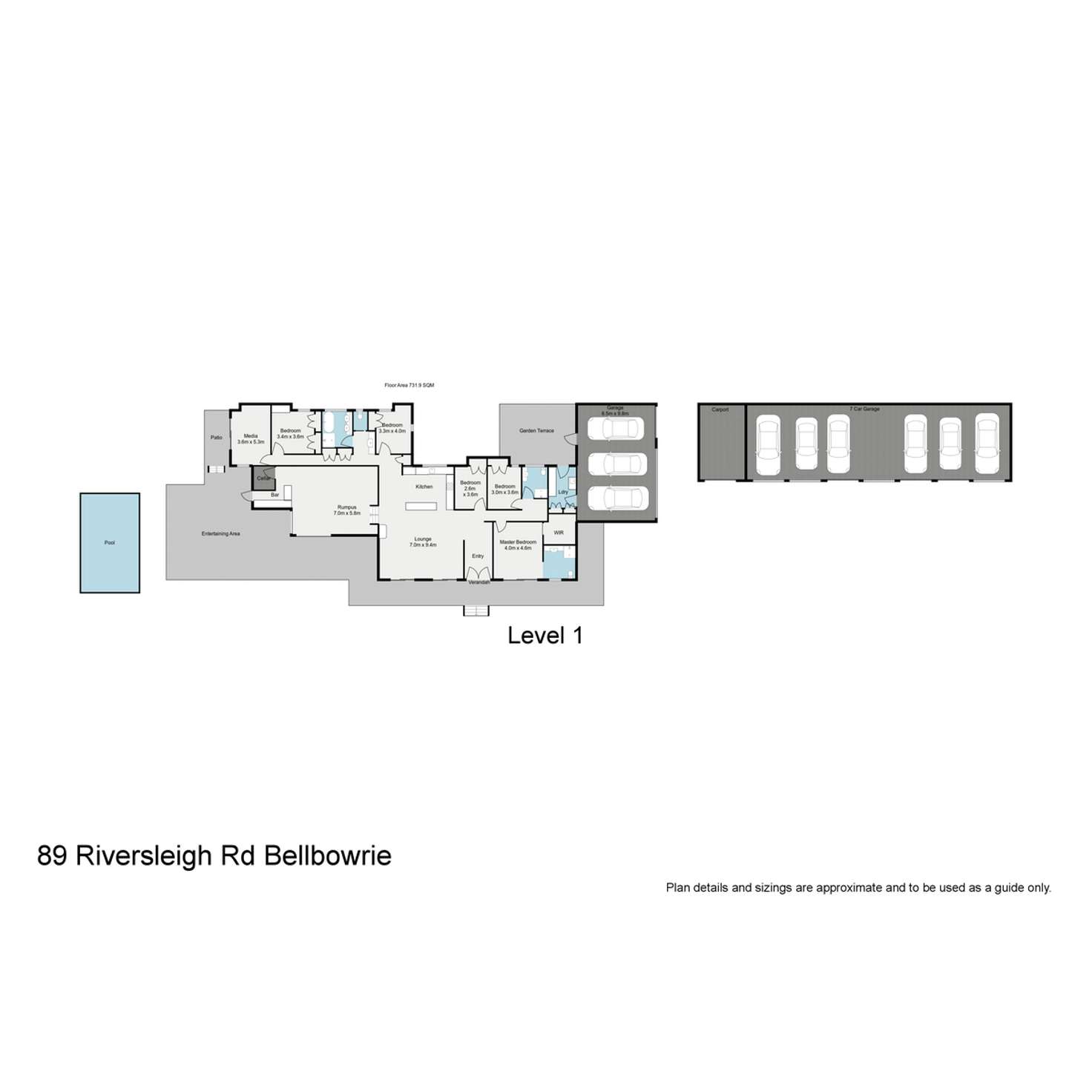
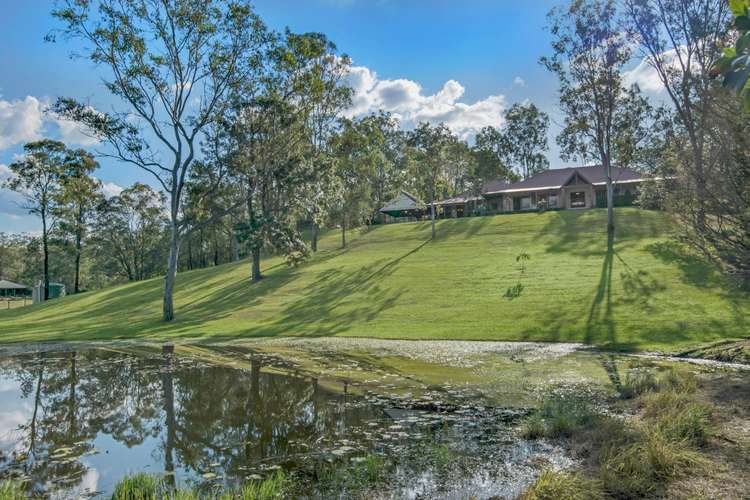
Sold
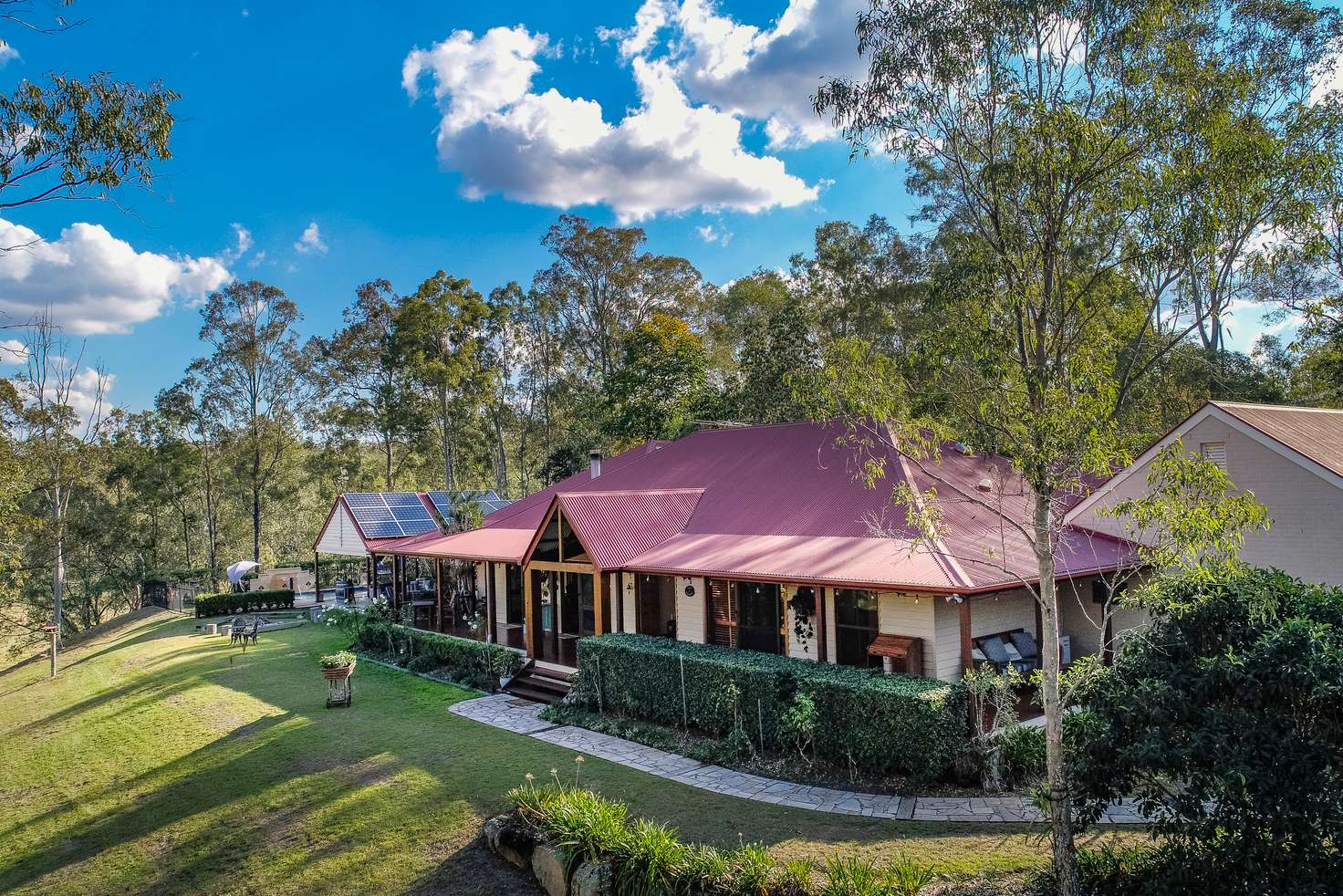


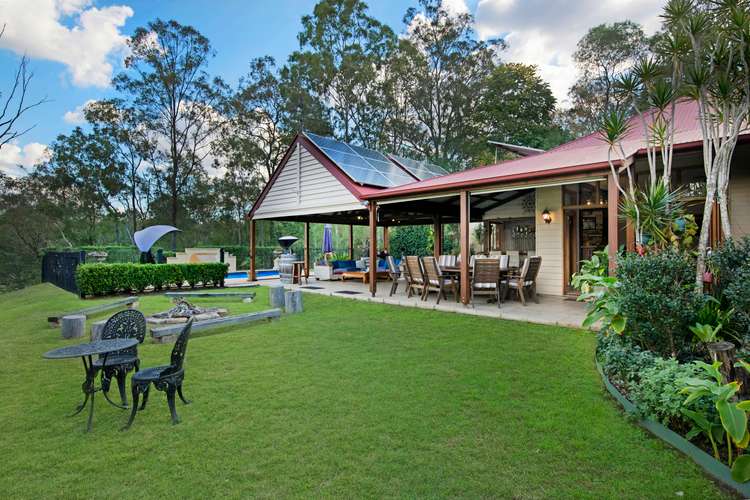
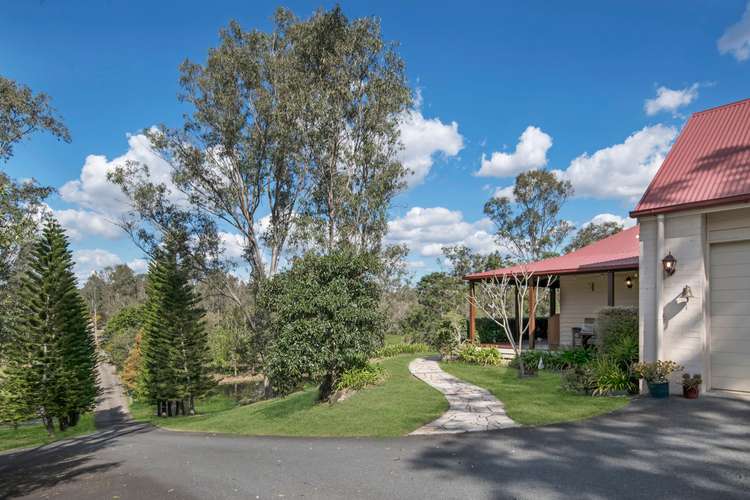
Sold
89 Riversleigh Road, Bellbowrie QLD 4070
$1,210,000
- 5Bed
- 3Bath
- 9 Car
- 14700m²
House Sold on Thu 24 Oct, 2019
What's around Riversleigh Road
House description
“UNDER OFFER”
Auction Location: On Site.
From the moment you drive past the natural billabong, up the treelined driveway, you will find a new sense of calm. This hidden oasis, set across over 3.6 acres of manicured land, offers a spectacular outlook.
This country style homestead evokes a true sense of wonder and appreciation for life amongst nature. Rustic foundations are eloquently met with contemporary fixtures, effortlessly placing the two side-by-side for an intimate, carefree living experience.
Built in 2003, this character home is generously sized and features an open floor plan that offers versatile living for the whole family. Immersed in history, this home features a piece of the past with timber recycled from the old XXXX brewery and woollen mills giving character which is rarely found. Combine this with brick feature accents and high ceilings, you will simply fall in love with the warm homely feel. Completing the aesthetic is a traditional combustion fireplace located at the heart of the main living area.
The country style, gourmet kitchen offers polished timber benchtops, matching cabinetry and a gorgeous servery window, opening out to luscious garden views - a real treat for the resident chef. Completing this culinary haven are quality stainless steel appliances, room for a double fridge and an integrated dishwasher.
From here, step out and enjoy the wonderful outdoor oasis, coming together under a stunning vaulted timber ceiling, with two overhead fans and a spacious, tiled pavilion. This lavish expanse flows out toward the rolling green hills and your abundant grounds, suitable for horses and the family to enjoy. Adjoining this area is the in-ground saltwater swimming pool, perfect for the summer months, beautifully finished with a poolside bar and low maintenance greenery.
Returning inside the home, five large bedrooms can be found throughout, providing plenty of space for growing and established families alike. The luxurious master is graced with a walk-in robe and personal ensuite, elegantly furnished with a central claw-foot bathtub and dual vanities. All other bedrooms feature built-in robes.
Further highlights include a separate living area, ideal as a media room or home office, adjoined by its own private verandah. Additionally, a three car remote lock-up garage, six bay shed with three phase power suitable for a caravan or boat, 36,000L of stored water onsite, ducted air conditioning throughout and solar panels to reduce your environmental impact. This address is within the catchments of Moggill State School and Kenmore High School while sitting on the bus route for the private schools within the Western Education belt.
Beautifully positioned to capture a remarkable green aspect without compromise on modern amenities, this charming family home will not last long. Arrange your inspection today.
Disclaimer
This property is being sold by auction or without a price and therefore a price guide can not be provided. The website may have filtered the property into a price bracket for website functionality purposes.
Property features
Air Conditioning
Built-in Robes
Deck
Dishwasher
Ensuites: 1
Living Areas: 2
Outdoor Entertaining
In-Ground Pool
Remote Garage
Rumpus Room
Study
Toilets: 3
Land details
Property video
Can't inspect the property in person? See what's inside in the video tour.
What's around Riversleigh Road
 View more
View more View more
View more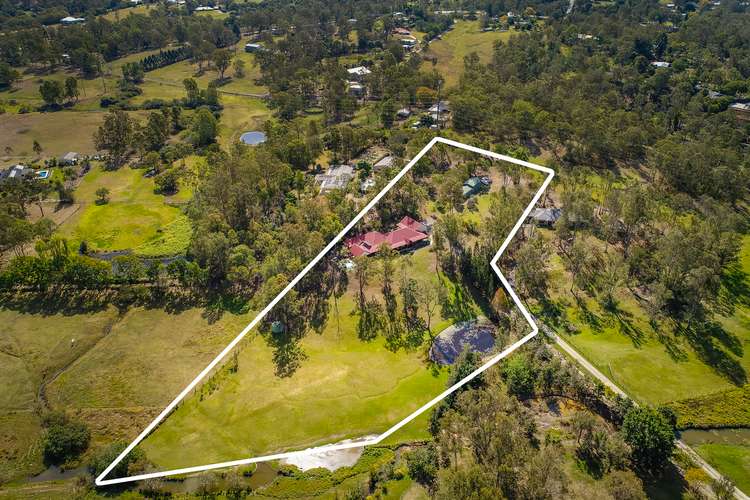 View more
View more View more
View moreContact the real estate agent

Zac Ryan
Place - Graceville
Send an enquiry

Nearby schools in and around Bellbowrie, QLD
Top reviews by locals of Bellbowrie, QLD 4070
Discover what it's like to live in Bellbowrie before you inspect or move.
Discussions in Bellbowrie, QLD
Wondering what the latest hot topics are in Bellbowrie, Queensland?
Similar Houses for sale in Bellbowrie, QLD 4070
Properties for sale in nearby suburbs
- 5
- 3
- 9
- 14700m²