$1,480,000
4 Bed • 2 Bath • 2 Car • 1405m²
New

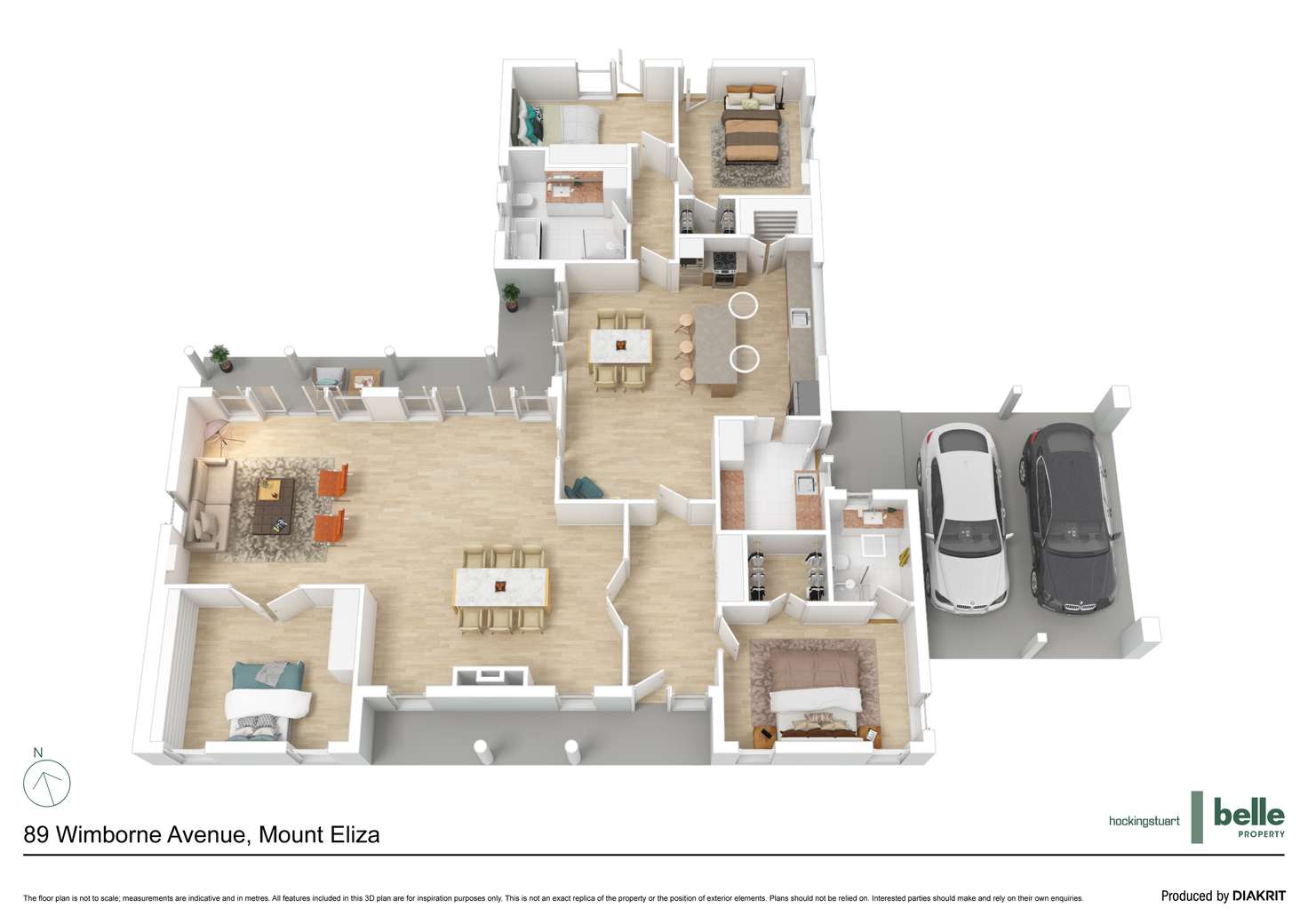
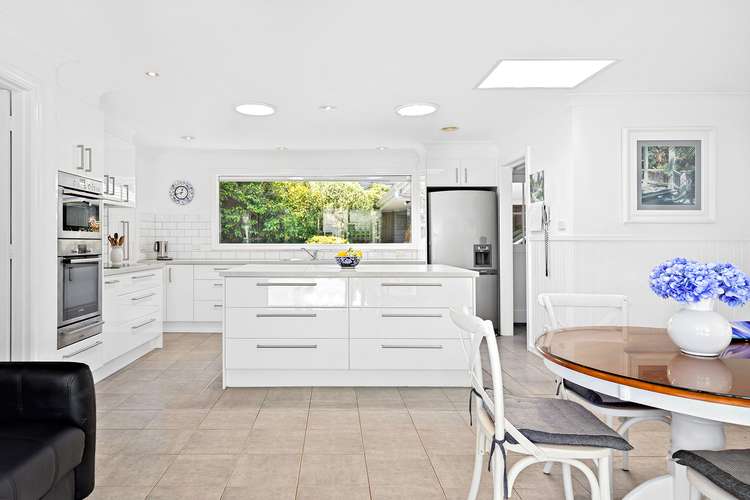
Sold
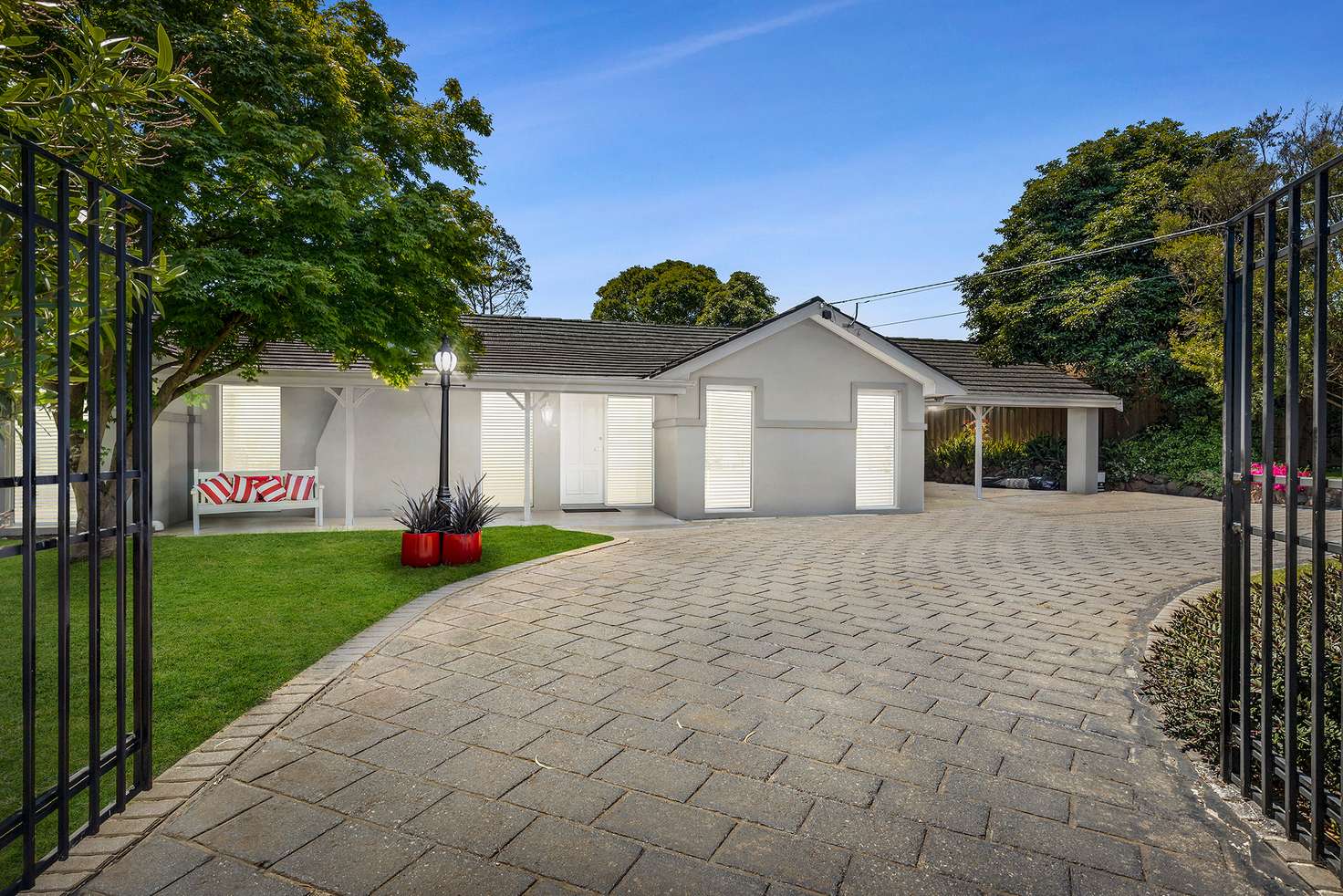


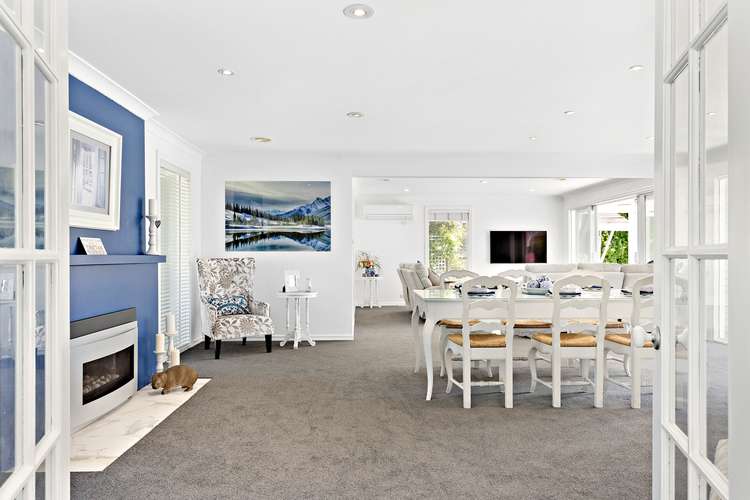
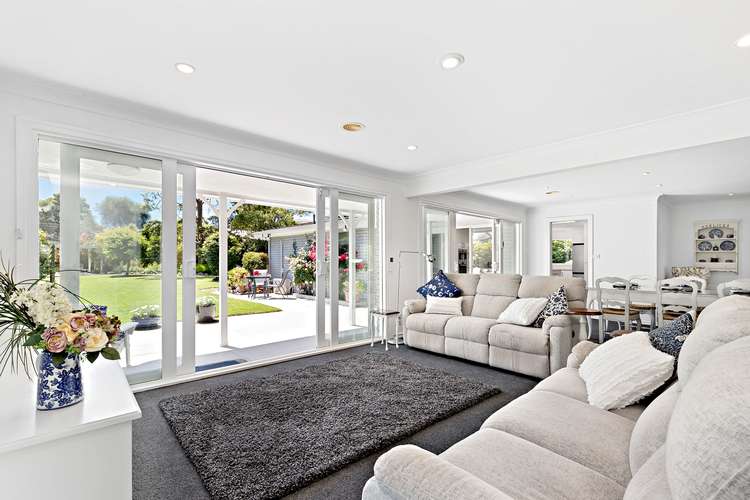
Sold
89 Wimborne Avenue, Mount Eliza VIC 3930
$1,480,000
What's around Wimborne Avenue
House description
“Hamptons Haven by the Village”
Private inspections by appointment. Exceptionally elegant. Only moments from the Mt Eliza Village shops, this luxury beachside residence in the prestigious Ranelagh Estate delivers a lifestyle par excellence.
This garden oasis rests on 1405m2 approx of land close to the cafes, boutiques and restaurants that adorn this seaside suburb’s village precinct, along with parkland, schools and Ranelagh Beach at the end of the street.
The property invites its occupants to enjoy the simplicity of a single-level design that intuitively connects with its surrounds, gazing from all angles at a glorious garden as it changes with the seasons.
Inside, Hamptons and French Provincial inspiration pair to create elegant spaces throughout, filled with natural light.
Gather in a stunning family room overlooking a garden terrace and enjoy a picture-window nature view from the entertainer’s stone kitchen.
The culinary zone exudes quality courtesy of Bosch appliances including 2 ovens and a warming drawer, an integrated Miele dishwasher, a large island bench and a walk-in pantry.
A gorgeous master suite comprises a walk-in robe and a stone-topped, fully-tiled ensuite, while spacious secondary bedrooms zoned to the rear offer delightful access to a private sun deck.
Bathe away the cares of the day in a deluxe fully-tiled family bathroom showcasing a marble vanity and a deep back-to-wall freestanding bath.
Gather in a stunning family room overlooking a garden terrace and enjoy a picture-window nature view from the entertainer’s stone kitchen.
The culinary zone exudes quality courtesy of Bosch appliances including 2 ovens and a warming drawer, an integrated Miele dishwasher, a large island bench and a walk-in pantry.
A gorgeous master suite comprises a walk-in robe and a stone-topped, fully-tiled ensuite, while spacious secondary bedrooms zoned to the rear offer delightful access to a private sun deck.
Bathe away the cares of the day in a deluxe fully-tiled family bathroom showcasing a marble vanity and a deep back-to-wall freestanding bath.
The lush garden features a pergola, rambling roses, full irrigation, ample space for backyard cricket and scope to add a pool (STCA).
Other features include double glazing throughout, a double carport, a horseshoe driveway with a remote gate and space for a boat or van off-street, ducted gas heating, a gas fireplace, split system air-conditioning throughout, 22 solar panels, generous storage, 2 walk-in robes, 2 garden sheds and more.
FEATURES
• Luxury residence in the prestigious Ranelagh Estate, only moments from the Mt Eliza Village shops and walking distance to Ranelagh Beach at the end of the street
• A beachside garden oasis on 1405m2 approx of land close to cafes, boutiques, restaurants, parkland, prestigious schools and more
• A single-level property intuitively connected with its surrounds, gazing from all angles at a glorious garden
• Elegant Hamptons and French Provincial-style interior filled with natural light
• Stunning family room overlooking a garden terrace and lush lawn
• Deluxe stone kitchen with Bosch appliances including 2 ovens and a warming drawer, an integrated Miele dishwasher, a large island bench and a walk-in pantry
• Gorgeous master suite with a walk-in robe and a stone-topped, fully-tiled ensuite
• Spacious secondary bedrooms zoned to the rear with access to a private sun deck
• Deluxe fully-tiled family bathroom featuring a marble vanity and a deep back-to-wall freestanding bath
• A lush garden with a pergola, rambling roses, full irrigation, ample space for backyard cricket and scope to add a pool (STCA)
• Double carport and a horseshoe driveway with a remote gate
• Ducted gas heating, a gas fireplace, split system air-conditioning, double glazing throughout
• 22 solar panels, generous storage, 2 walk-in robes and 2 garden sheds
Land details
Documents
What's around Wimborne Avenue
 View more
View more View more
View more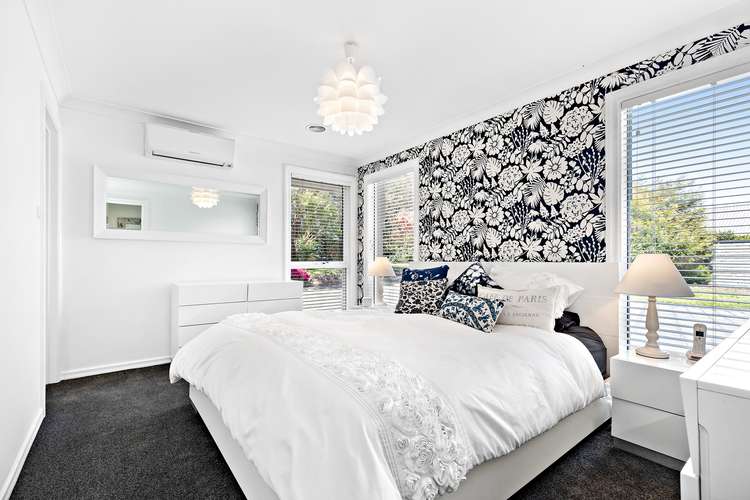 View more
View more View more
View moreContact the real estate agent

Bill Joycey
Belle Property - Mount Eliza & Mornington
Send an enquiry

Nearby schools in and around Mount Eliza, VIC
Top reviews by locals of Mount Eliza, VIC 3930
Discover what it's like to live in Mount Eliza before you inspect or move.
Discussions in Mount Eliza, VIC
Wondering what the latest hot topics are in Mount Eliza, Victoria?
Similar Houses for sale in Mount Eliza, VIC 3930
Properties for sale in nearby suburbs
- 4
- 2
- 2
- 1405m²