Price Undisclosed
4 Bed • 2 Bath • 2 Car • 893m²
New
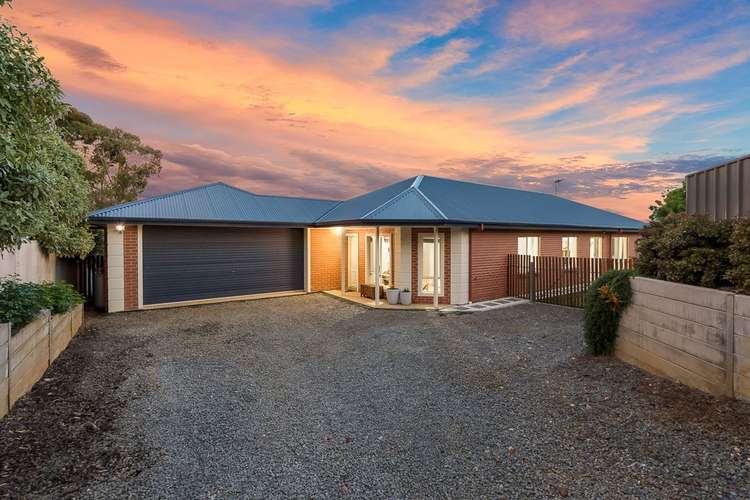
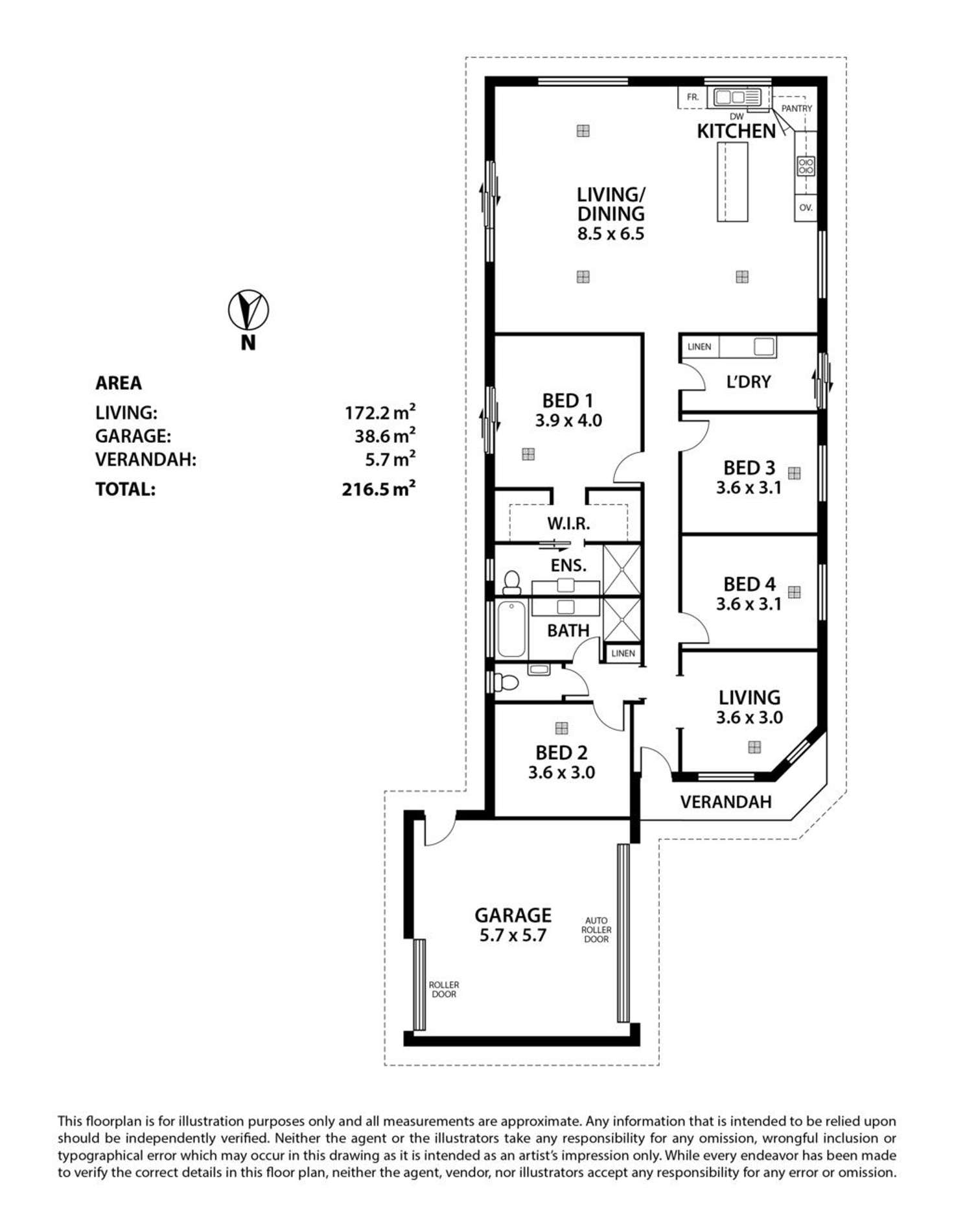
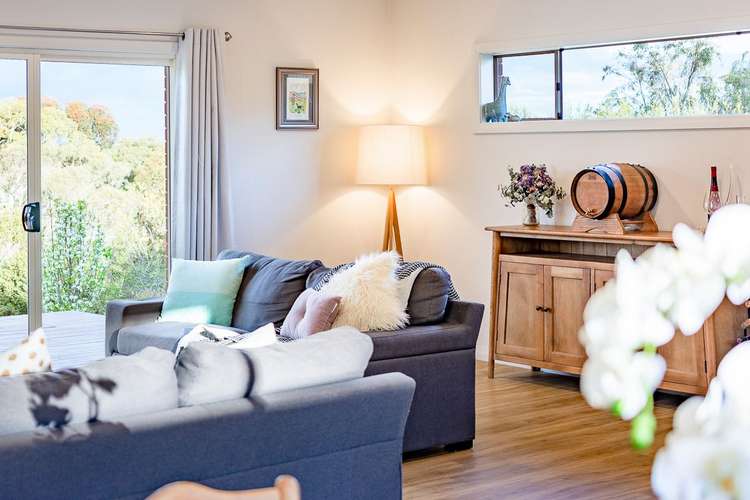
Sold
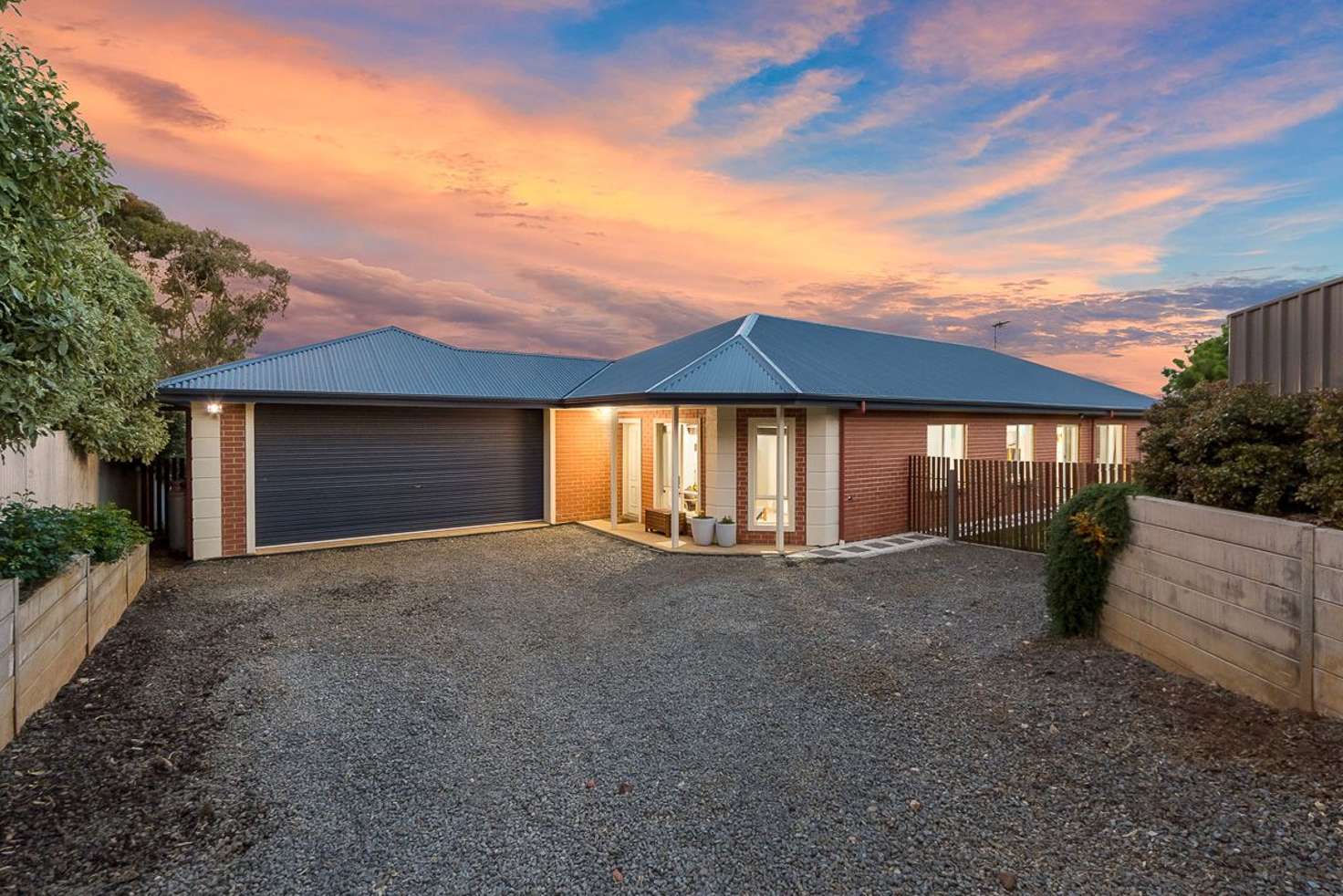


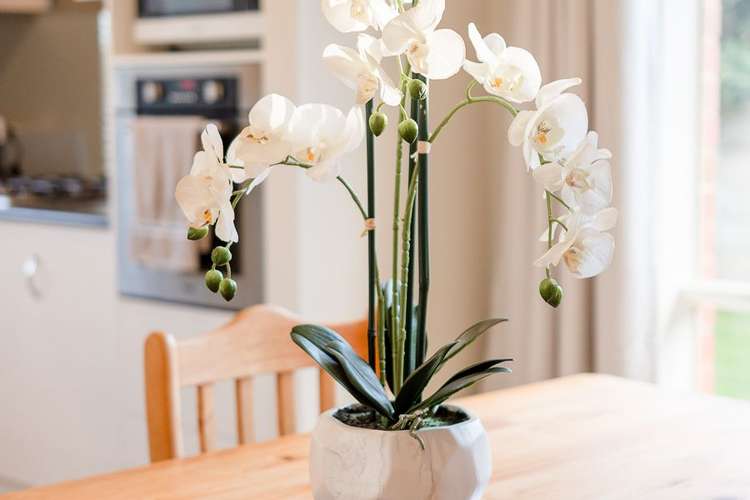
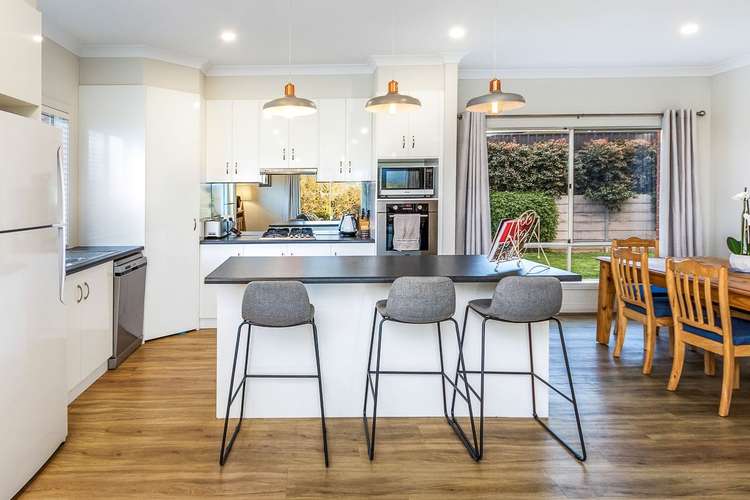
Sold
8A Gladstone Street, Nairne SA 5252
Price Undisclosed
- 4Bed
- 2Bath
- 2 Car
- 893m²
House Sold on Fri 1 Nov, 2019
What's around Gladstone Street

House description
“Oakford with Two Backyards & One Great View”
With sweeping views back over the township of Nairne, a lot of work has gone into building this 2016 Oakford family home to ensure that privacy is maintained, views are enhanced, and the space is maximised.
Looking at the property from the quiet no through road it is hard to tell if anybody is home, this is the nature of a hammerhead allotment. Hammerheads are regarded as very safe and very private and the other significant advantage of this type of allotment are the two back yards. In this case the two yards have been very well designed. There is vehicle access into the first yard which is flat and grassed and then you walk around the back of the house. There are two grassed tiers around the back, the tier from the house level boasts a raised entertainment deck which overlooks the township of Nairne and the second tier has good neighbourhood fencing and ornamental trees planted allowing for low-level screening whilst still maintaining the views. With ample room for the trampoline, some back yard cricket and sophisticated entertaining, the landscaping is complete and well matched with the homes intelligent Oakford design.
The home was built in 2016 by award winning builders Oakford Homes. The design was upgraded to allow for extras in the main wet areas and the garage was fixed with an easy extension' in mind should it be required for a larger family in need of an extra room or two. There are generous sized bedrooms and a second living room/study at one end of the house. At the other end the open plan living, dining and kitchen space offers a breath of fresh air with lots of natural light, space and beautiful views that pull you outside to the top tier entertainment deck. Some of the bedrooms share the homes expansive views and with 9 foot ceilings throughout the sense of space is enhanced.
What we love about this family home is the peaceful street, the homes privacy, the views, the flexible Oakford design, the extensive landscaping and the secure backyard. But, we found some bonus features just down the road. These extras include a huge park with child's playground literally one minute's walk away and beyond the park there are beautiful dirt roads winding through the hills. Perfect for walking amongst nature and taking the sting out of the kids and pets, this space, freedom and getting back to nature is why families live in the hills.
A beautifully presented, turn key property with great views this well located home will appeal to all sized families, investors, downsizers, upsizers, first home buyers and those that want privacy on an easy care allotment.
Contact the agent today to book your inspection.
Features
• 2016 Brick veneer Oakford Home
• 4 Bedrooms
• Main bedroom with patio doors, his & her walk in robe and large ensuite
• Study, playroom or 2nd living room
• Open plan living, dining, kitchen (Blanco appliances) with access to outdoor ent. area
• Central ducted RC/AC throughout
• Laundry with floor to ceiling storage and direct access outside
• Secure back yard with ample lawn area for a trampoline or backyard cricket
• Secure fencing for the family pet/kids
• Rainwater storage - can be plumbed to the house
• Gas Hot Water service
• Insulated Double Garage with automatic door under the main roof. Access to backyard via roller door
• 8 minutes to Woodside & Mount Barker
• 25 minutes to the Toll Gate
• 5 minutes to Nairne Primary School
• 5 minutes to new Nairne shopping precinct
• Short walk to buses for Mount Barker High School, St Francis and Cornerstone College from Woodside Road
Property features
Air Conditioning
Building details
Land details
What's around Gladstone Street

 View more
View more View more
View more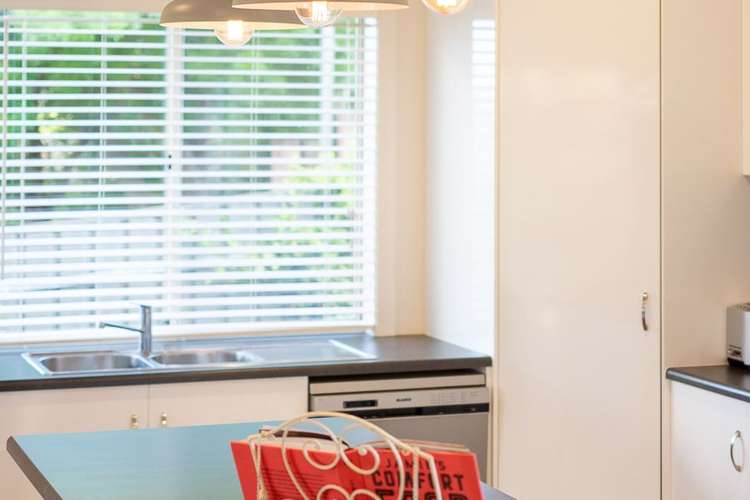 View more
View more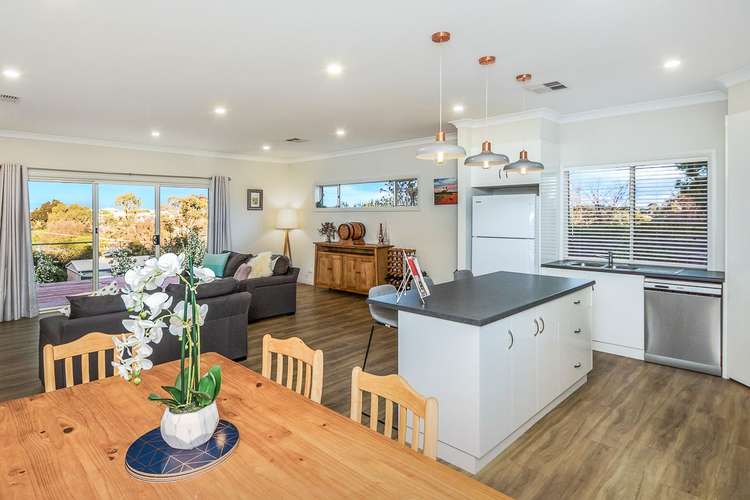 View more
View moreContact the real estate agent

Angus Campbell
Ray White - Woodside
Send an enquiry

Nearby schools in and around Nairne, SA
Top reviews by locals of Nairne, SA 5252
Discover what it's like to live in Nairne before you inspect or move.
Discussions in Nairne, SA
Wondering what the latest hot topics are in Nairne, South Australia?
Similar Houses for sale in Nairne, SA 5252
Properties for sale in nearby suburbs

- 4
- 2
- 2
- 893m²