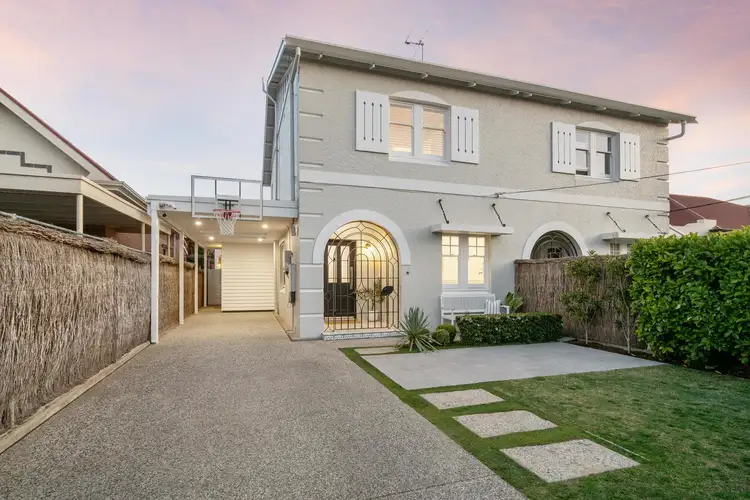Bringing romantic Tuscan style, a custom Desyn Homes remodel, outdoor studio, heated magnesium swimming pool and some of the best outdoor entertaining you've seen to one of Glenelg East's most coveted streets – this dual-level residence is the beachside dream you've been waiting for…
Behind secure gates and baroque arched steel, the flexible floorplan prioritises a north-facing downstairs master for the household heads – one that feels as light and airy as it does spacious - bookended by both an open robe and trendsetting ensuite with Nood concrete basin.
Between engineered timber floorboards and high ceilings that peak at 3m, the dining area is paired with space for a full-height Vintec wine fridge for easy reach of your dinner accompaniment, whilst the open plan lounge is kept cosy by a feature gas fireplace that warms your toes in winter.
Under triple Velux skylights, the sleek Farquhar kitchen positively glows; fitted with the full suite of Smeg 900mm appliances, dishwasher, Fisher & Paykel integrated fridge freezer, shaker profile cabinetry and a servery window that constantly connects you to the calm of outdoors.
The James Hardi deck and built-in Beefeater BBQ are wrapped in Axon cladding, Phantom retractable blinds and electric heat strips – ensuring year-round use of the heated magnesium pool and Buschbeck outdoor fireplace while games of footy play out on the mounted TV of the background.
Out here, an air-conditioned studio is decked out to utilise as a pool retreat, fifth bedroom or home office – offering a fully tiled bathroom, wall-to-wall built-in robes and matches the same chic aesthetic as the rest of the home.
Upstairs, a generational second level grants much-needed freedom for the younger family members – formed by three carpeted bedrooms each fitted with built-in robes and flanking a fully-tiled main bathroom which is big enough to keep them out of your ensuite.
Supported by a 7.9kW solar system and upscaled by hi-tech convenience at every turn – from the AirTouch air conditioning system to the dulcet tones of Klipsch in-built ceiling speakers – 8A Wallace Street promises a life of unprecedented style from the laidback seaside.
Even more to love:
• Footsteps from city-to-bay tramline, Glenelg Footy Club, Da Costa Reserve, Jetty Road & Glenelg Esplanade
• Heated magnesium swimming pool
• In-built Beefeater BBQ with space for bar fridge
• Secure front gates & exposed aggregate driveway
• Undercover carport + on-site car space
• Butler's pantry
• Stone benchtops to kitchen & wet areas
• Laundry, mud room & powder room off downstairs living
• Alfresco stacker doors with Centor screens
• Electric Rain Censored Lourvre over outdoor Alfresco area
• 7.9kW solar system
• Klipsch speaker system
• AirTouch controlled ducted R/C air conditioning
• Feature gas fireplace & Buschback outdoor fire
• Hikvision security alarm, CCTV & intercom
• Zoned for Glenelg Primary & Brighton Secondary School
• Moments to St. Mary's Memorial, Immanuel, SPW, Our Lady of Grace & Sacred Heart College
• Just 15-minutes from the CBD
Specifications:
CT / 5919/130
Council / Holdfast Bay
Zoning / EN
Built / 1940
Land / 374 sqm (approx.)
Frontage / 8.2m
Council Rates / $1,890.00 pa
SA Water / $223.00 pq
ES Levy / $165.00 pa
Estimated rental assessment: $1200 - $1300 p/w (Written rental assessment can be provided upon request)
Nearby Schools / Glenelg P.S, Warradale P.S, Plympton International College, Brighton Secondary School, Springbank Secondary College
All information provided has been obtained from sources we believe to be accurate, however, we cannot guarantee the information is accurate and we accept no liability for any errors or omissions (including but not limited to a property's land size, floor plans and size, building age and condition). Interested parties should make their own enquiries and obtain their own legal and financial advice. Should this property be scheduled for auction, the Vendor's Statement may be inspected at any Harris Real Estate office for 3 consecutive business days immediately preceding the auction and at the auction for 30 minutes before it starts. RLA | 226409








 View more
View more View more
View more View more
View more View more
View more
