Price Undisclosed
3 Bed • 1 Bath • 4 Car • 565m²
New
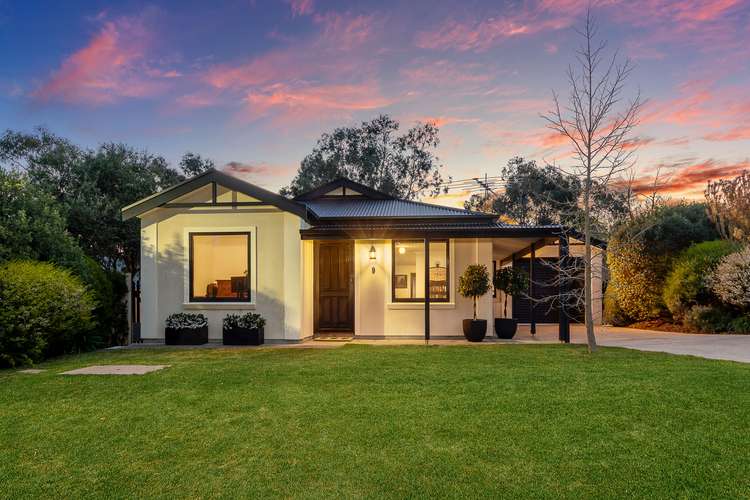
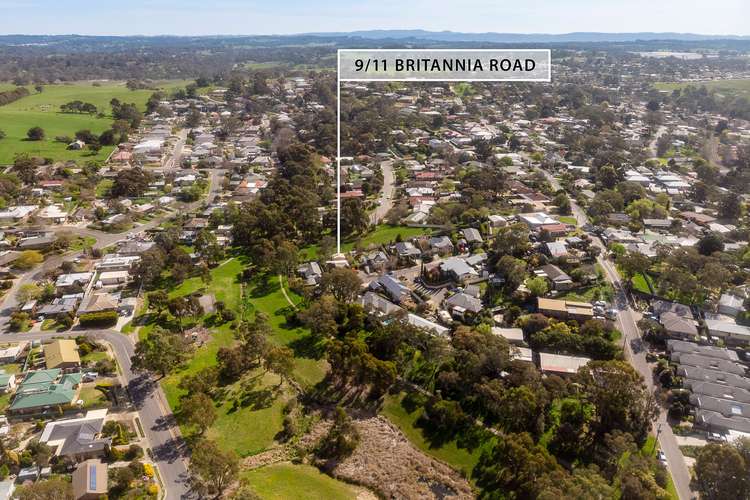
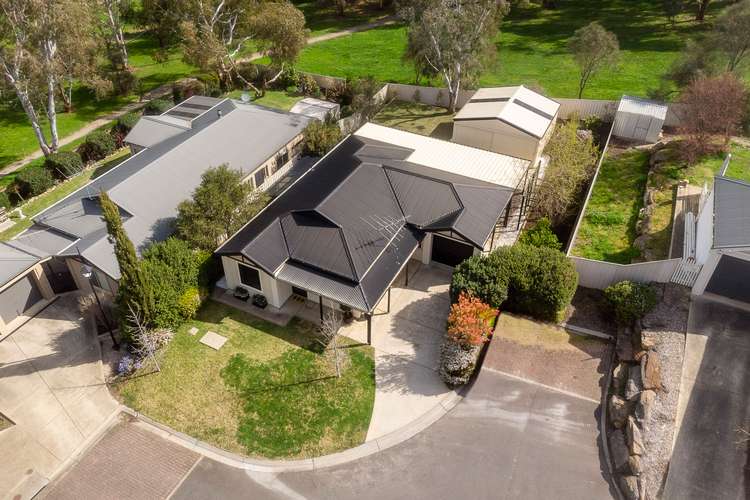
Sold
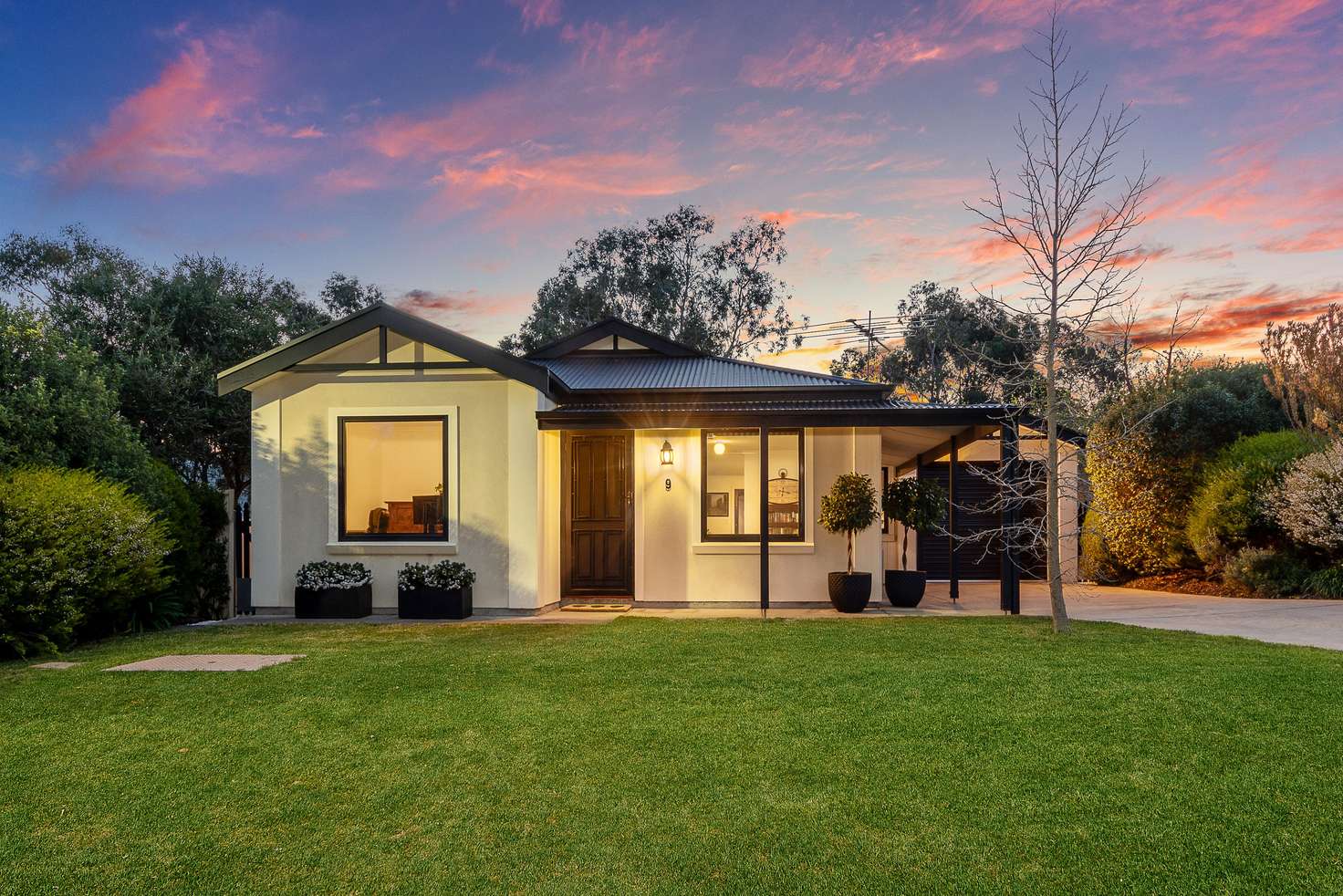


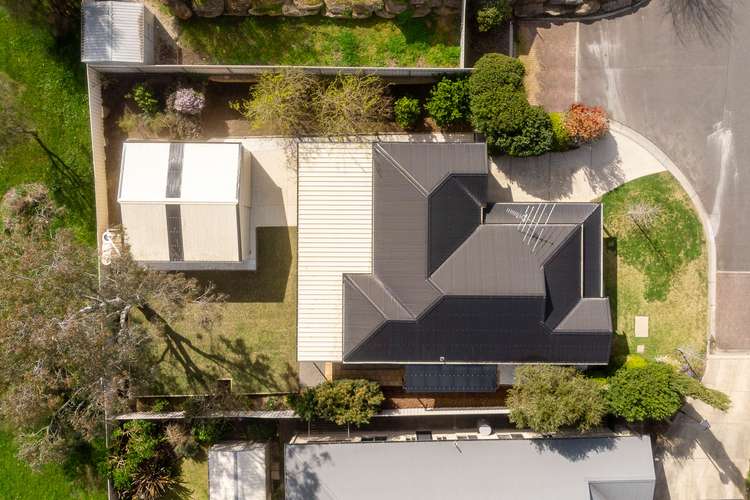
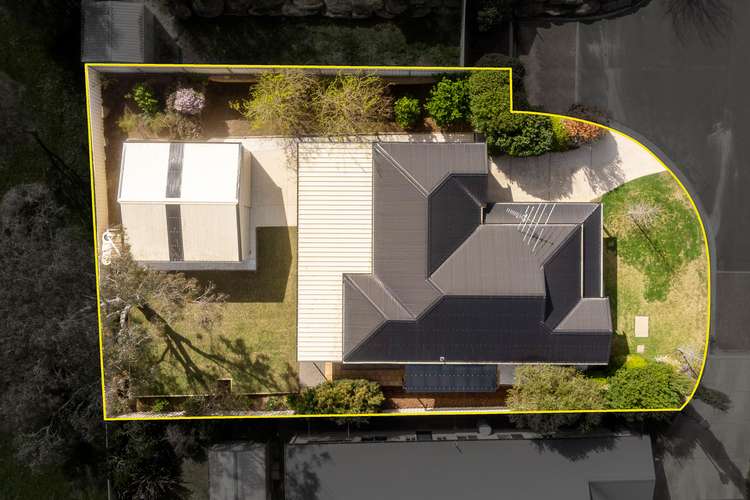
Sold
9/11 Britannia Road, Nairne SA 5252
Price Undisclosed
- 3Bed
- 1Bath
- 4 Car
- 565m²
House Sold on Wed 7 Oct, 2020
What's around Britannia Road

House description
“Quiet, contemporary, beautifully located. Rule Britannia!”
Not quite a gated community but very private, very quiet. This small and exclusive enclave is at the end of Britannia Road on the Summit side of Nairne, and is a beautifully landscaped cul de sac with a character all its own: lampposts, gardens open to the kerb and a great community feel. At the bottom of the street is a grassy reserve with playground, creek, shady trees and plenty of room for walking the pooch or spreading the blanket for a family picnic.
Bounded by the reserve on one side, number 9 is a light-filled, quality built modern home that truly leaves nothing to be done for the first home-buyer, young family or downsizing empty-nesters.
Neutral tones and crisp surfaces - white tiles throughout the family and wet areas, warm timber finishes in the kitchen - create a sense of lightness throughout the home, making a fresh palette for your designer touch and perfectly complementing the exterior colour scheme. Lots of windows (with block-out blinds concealed by pelmets) flood the home with warm, garden-filtered sunshine. The atmosphere is of a smart city apartment, but three bedrooms and a thoughtfully laid out garden, carport, outdoor entertaining area and double garage offer the space, versatility and year-round comfort of a family home.
Front door entry lands you in the welcoming lounge room, which has a split air-conditioning system and an adjacent study (or third bedroom) enjoying the same street and garden view. A hallway draws you further into the house: second bedroom on the left (with built in robe and - like all the bedrooms here - neutral toned carpet and blinds); and the airy kitchen and meals area ahead.
The dining area has windows and sliding doors to the two covered outdoor areas: a deep carport and a very generous, roofed patio that will be the hub for outdoor living, entertaining and play.
With breakfast bar, good overhead, underbench and pantry storage, double sink, dishwasher and sparkling electric oven and hob, the kitchen will be a happy hub for family living. Again: lots of natural light.
The master bedroom enjoys rear garden and lawn views and features a built-in robe and access to the family bathroom. Dual access, bath, stand-alone shower, vestibule vanity and separate WC make single-bathroom living more practical than you might have imagined. A separate laundry has direct outdoor access to the covered retractable clothesline. Hot water is instantaneous (gas) and has an internal dial-up temperature control.
Along with privacy comes security, a security system, remote controlled carport roll-a-door and direct access to the kitchen/meals area giving you safe, all-weather entry to your home. External security doors allow good ventilation through the home during warmer weather. The newly established lawn makes an ideal play zone for children, with the rear yard securely fenced.
A double garage is also accessible through the carport, providing ample storage and workshop space.
Nairne is a vibrant Hills community and the main street is an easy walk away with its pub, shops and soon to be completed supermarket, retail and dining complex. A town primary school and buses to nearby high schools complete a self-contained Hills' family life. And commuting to the city is now a breeze with the Bald Hills Road interchange just a few kilometres away.
• 2007 quality built contemporary home in quiet, low traffic cul de sac
• 3 bedrooms or 2 plus study/sitting room, garden views
• Built in robes to master and second bedroom
• Neutral finishes with quality carpet in bedrooms, tiles in family areas, block-out blinds throughout
• Open plan kitchen and meals area
• Kitchen with return bench/breakfast bar, dishwasher, pantry cupboard, timber finish with light bench-tops
• Dual outdoor access from meals area to drive-through carport and patio
• Extensive, roofed outdoor dining and entertaining area
• Family bathroom with bath, separate shower
• Vestibule vanity and separate WC
• Separate laundry with access to outdoor drying area
• Continuous supply gas HWS with indoor temperature control
• Established, landscaped garden with ornamentals, fruit trees, large lawn area
• Carport with remote roll-a-door and drive through to double garage (concrete floor)
• Security system and security doors
• NBN connected
• Garden rainwater tank
• Secure fencing
• Reserve adjacent with playground, creek, walking trails
• Short walk to charming main street
• Primary school nearby, buses to local high schools
Property features
Air Conditioning
Secure Parking
Building details
Land details
What's around Britannia Road

 View more
View more View more
View more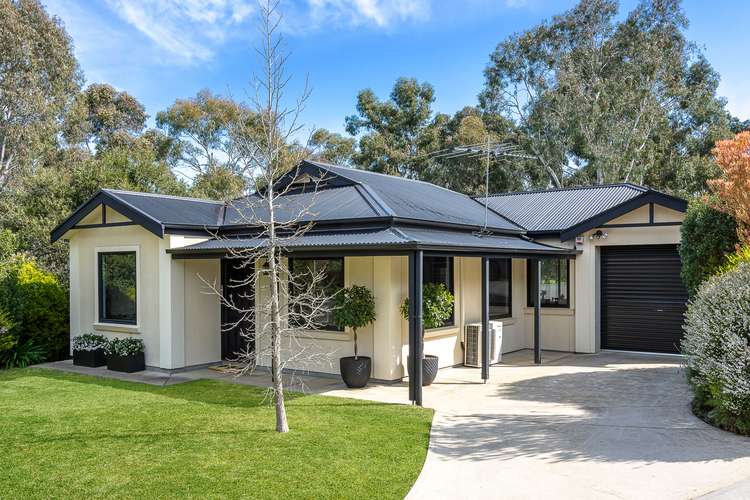 View more
View more View more
View moreContact the real estate agent

Angus Campbell
Ray White - Woodside
Send an enquiry

Nearby schools in and around Nairne, SA
Top reviews by locals of Nairne, SA 5252
Discover what it's like to live in Nairne before you inspect or move.
Discussions in Nairne, SA
Wondering what the latest hot topics are in Nairne, South Australia?
Similar Houses for sale in Nairne, SA 5252
Properties for sale in nearby suburbs

- 3
- 1
- 4
- 565m²