Price Undisclosed
4 Bed • 2 Bath • 2 Car • 720m²
New
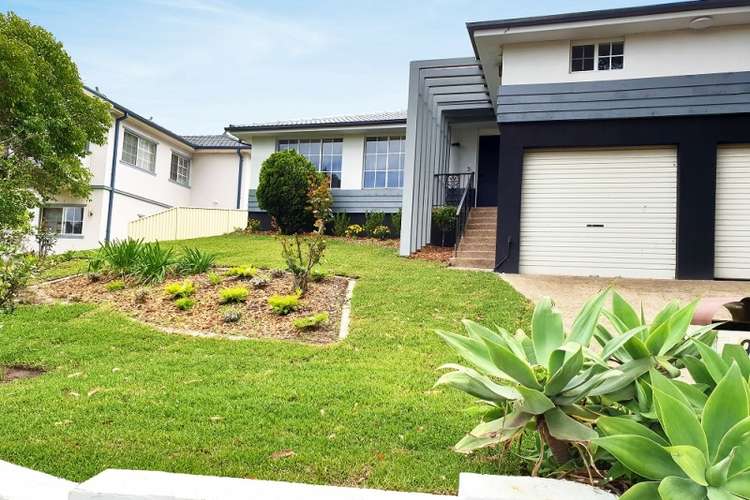
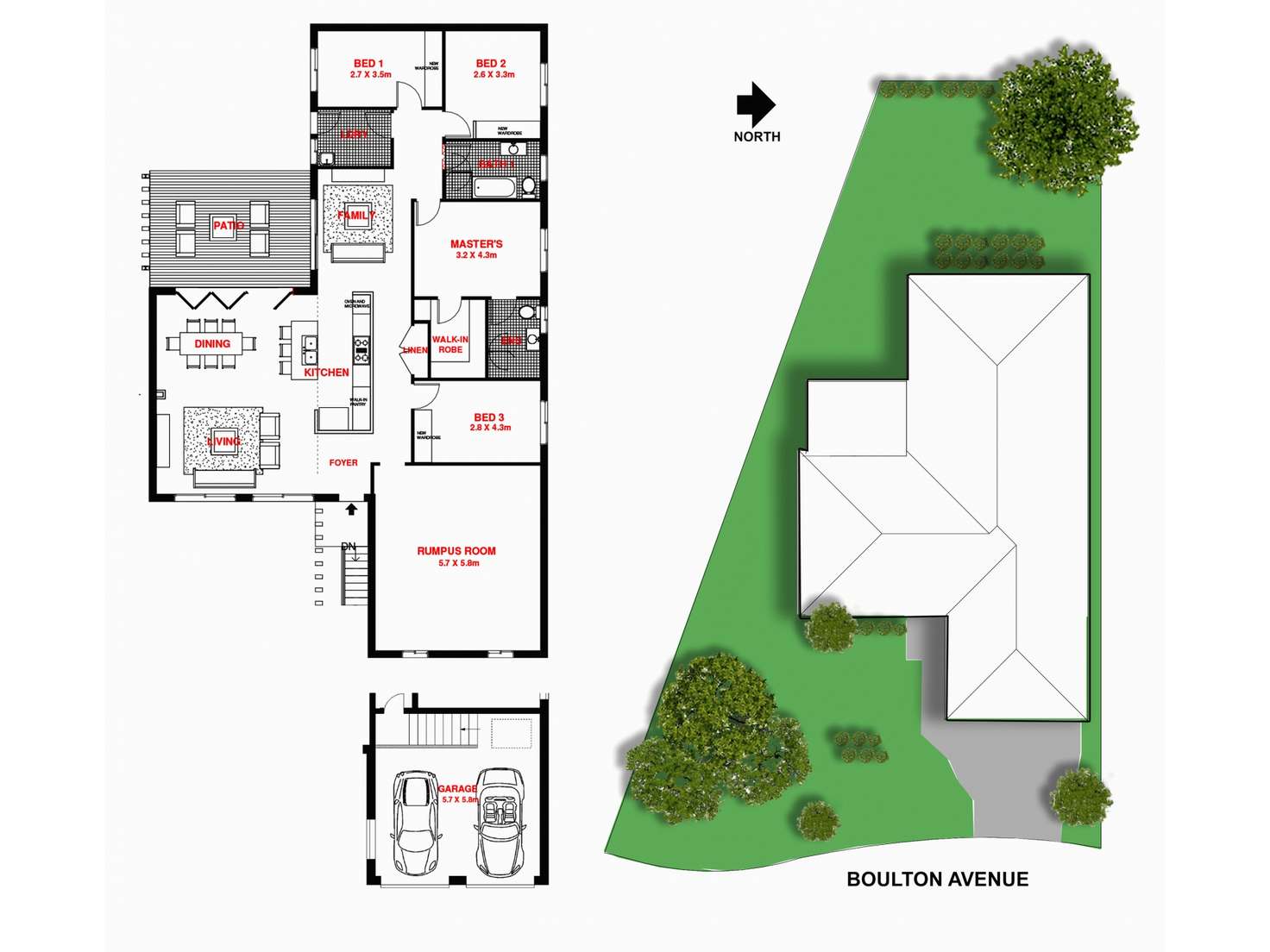
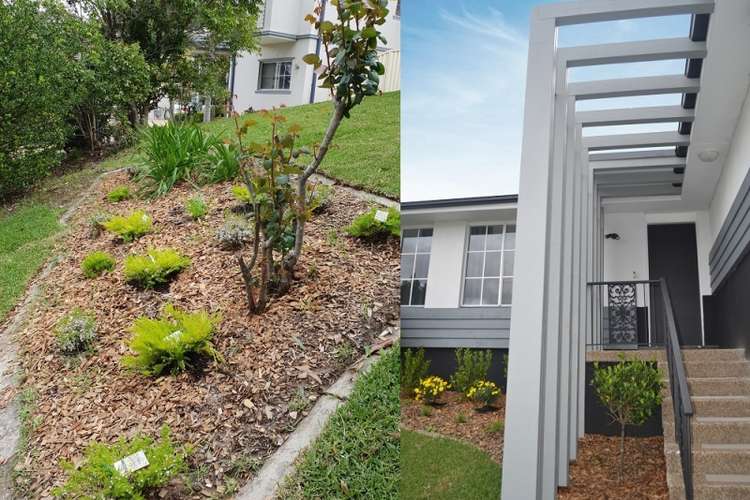
Sold
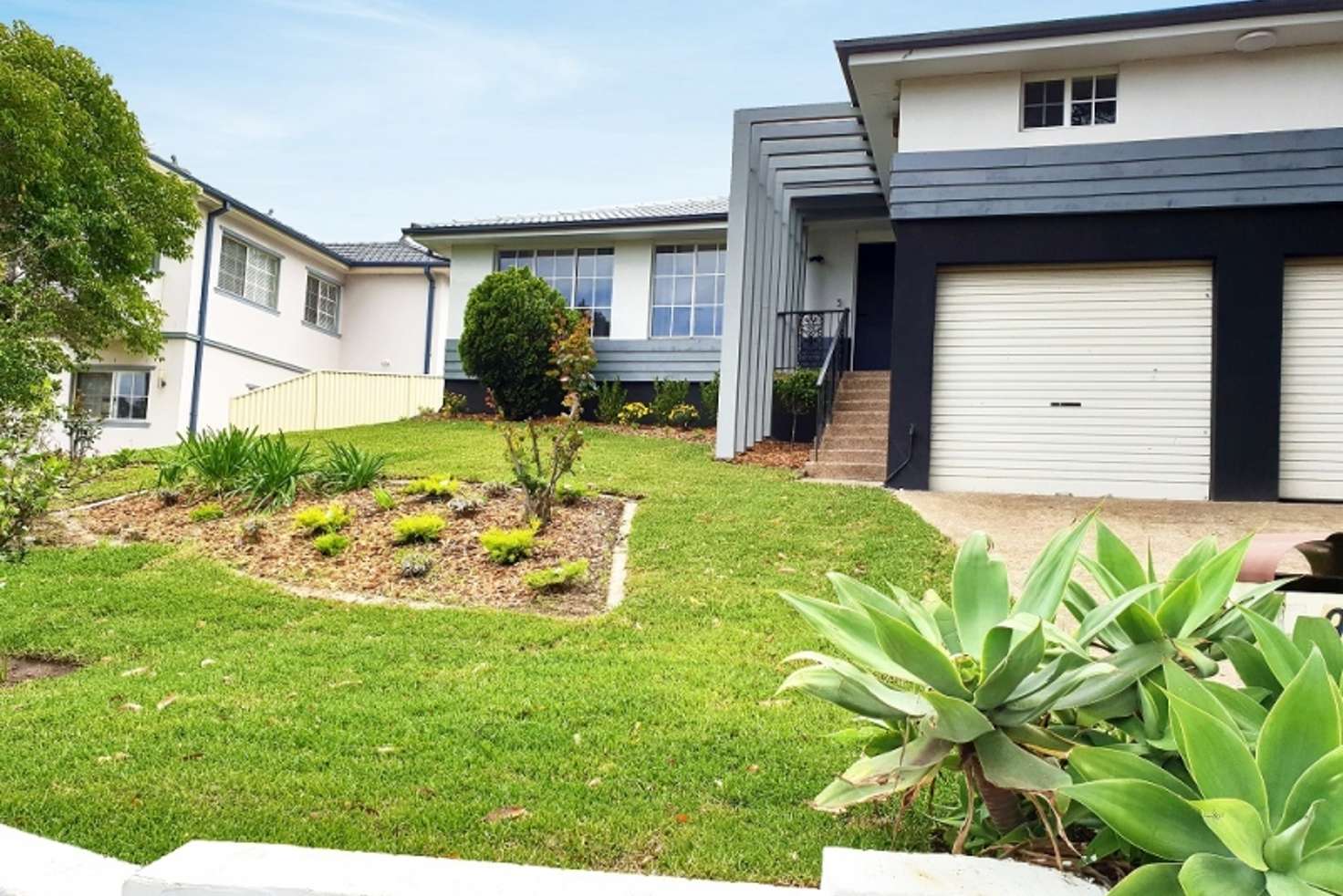


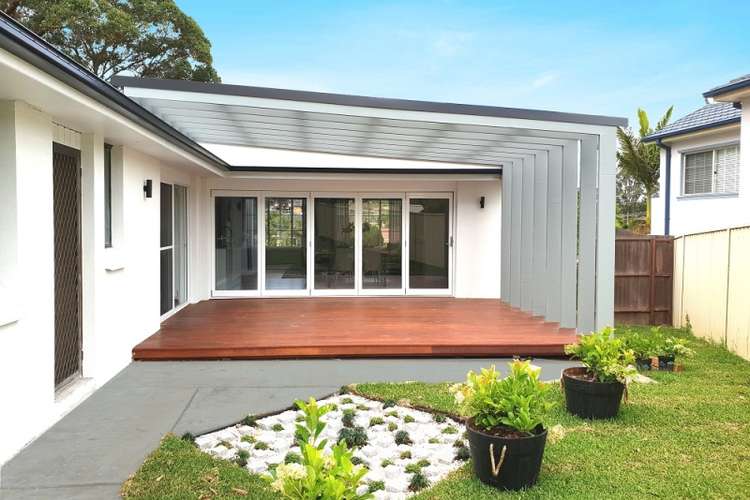
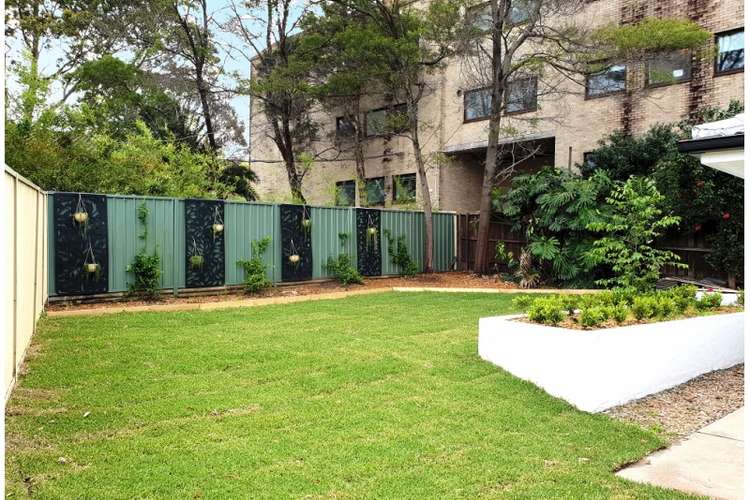
Sold
9 Boulton Avenue, Baulkham Hills NSW 2153
Price Undisclosed
- 4Bed
- 2Bath
- 2 Car
- 720m²
House Sold on Tue 17 Sep, 2019
What's around Boulton Avenue

House description
“9 Boulton Avenue, Baulkham Hills NSW 2053”
Phone enquiry code for this property: 8691
Currently rented at $1,070 per week. Positively geared ! Fantastic investment opportunity !
Welcome to the elegantly newly renovated single-level 4 Bedroom home nestled atop the highest level of a quiet street at the heart of Baulkham Hills, where you'll be sitting amongst the birds whilst enjoying refreshing district views.
Perfectly located in a sought after area that is central to schools, Stockland Shopping Centre, Norwest Business Park, it is also a short driving distance to Parramatta CBD, not to mention being next door to The Hills Private Hospital. It is 5 minutes away from the newly opened Metro Station with 600 carparking spaces. Or 10 minutes away from Norwest Metro Station.
The house is bathed with natural sunlight complimented by a secure and private fully grassed backyard setting. It features 4 generous-sized bedrooms, all with built-in wardrobes. The house has 2 x brand new bathrooms, the Main one fitted with a Spa Bath. The Master has its own modern Ensuite and a Walk-in-Robe, providing utmost privacy.
The exceptional open floor plan provides a variety of living areas with a seamless transition from the indoors to the Alfresco Patio and BBQ deck. Step outside to a certainty of grassed space large enough to entertain family and friends with ample backyard for kids and pets to play on plus plenty more for proper gardening.
Inside, you will be pleasantly surprised with the effortless modern chic French styling of neutral colours, sophisticated interiors and quality finishes. The house comes with a brand new easy-to-maintain high gloss polyurethane Kitchen and Caesarstone benchtop, that is equipped with all brand new "state-of-the-art" Kitchen appliances that are as follows: matching brand new glass Smeg Oven and Microwave, stainless steel Ilve electric and gas Cooktop, a Blanco semi-integrated Dishwasher and a glass Canopy Rangehood.
Other features include freshly painted Interiors (entirety), new Timber floors, new ducted reverse cycle air conditioning for 2 zones, all-new Lighting fixtures and electrical fittings, 2 -car garage with remote controls and additional car space on the driveway. Apart from the Family Room, there is a massive Rumpus Room that can potentially be converted into a Home Office or an Air BnB type of accommodation.
This fully renovated 4 bedroom plus Rumpus home is a must see! This property will be sold at or prior to Auction! Don't miss out - call now!
Location wise:
230 meters walk to Windsor Road public transport
2mins drive to Baulkham Hills High School (1.2Kms),
6mins drive to Stockland Shopping Centre (2.5Kms),
6mins drive to Jasper Road Public School (2.9Kms),
9mins drive to Castle Towers Shopping Centre (3.8Kms),
10mins drive to Model Farm High School (5.7Kms)
10mins drive to Norwest Marketown/Norwest Business Park (4.8Kms)
20mins drive to Parramatta CBD (9.2Kms)
Phone enquiry code for this property: 8691
Property features
Air Conditioning
Built-in Robes
Deck
Dishwasher
Ducted Cooling
Ducted Heating
Ensuites: 1
Floorboards
Fully Fenced
Living Areas: 2
Outdoor Entertaining
Remote Garage
Reverse Cycle Aircon
Rumpus Room
Other features
reverseCycleAirConBuilding details
Land details
Property video
Can't inspect the property in person? See what's inside in the video tour.
What's around Boulton Avenue

 View more
View more View more
View more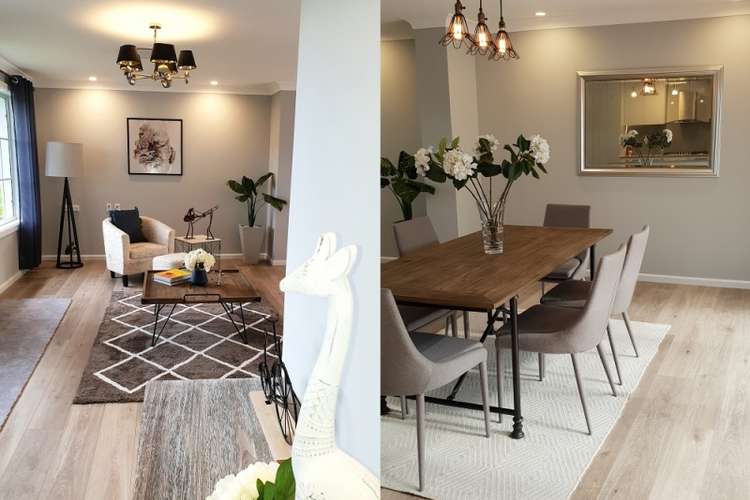 View more
View more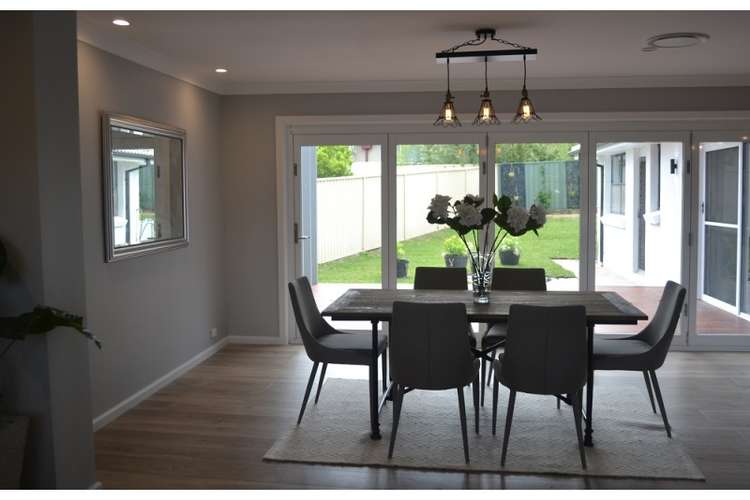 View more
View more