Price Undisclosed
4 Bed • 3 Bath • 2 Car • 450m²
New
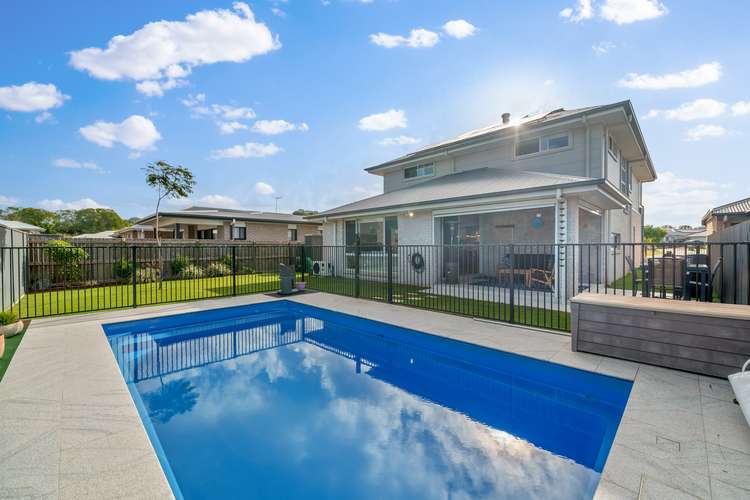
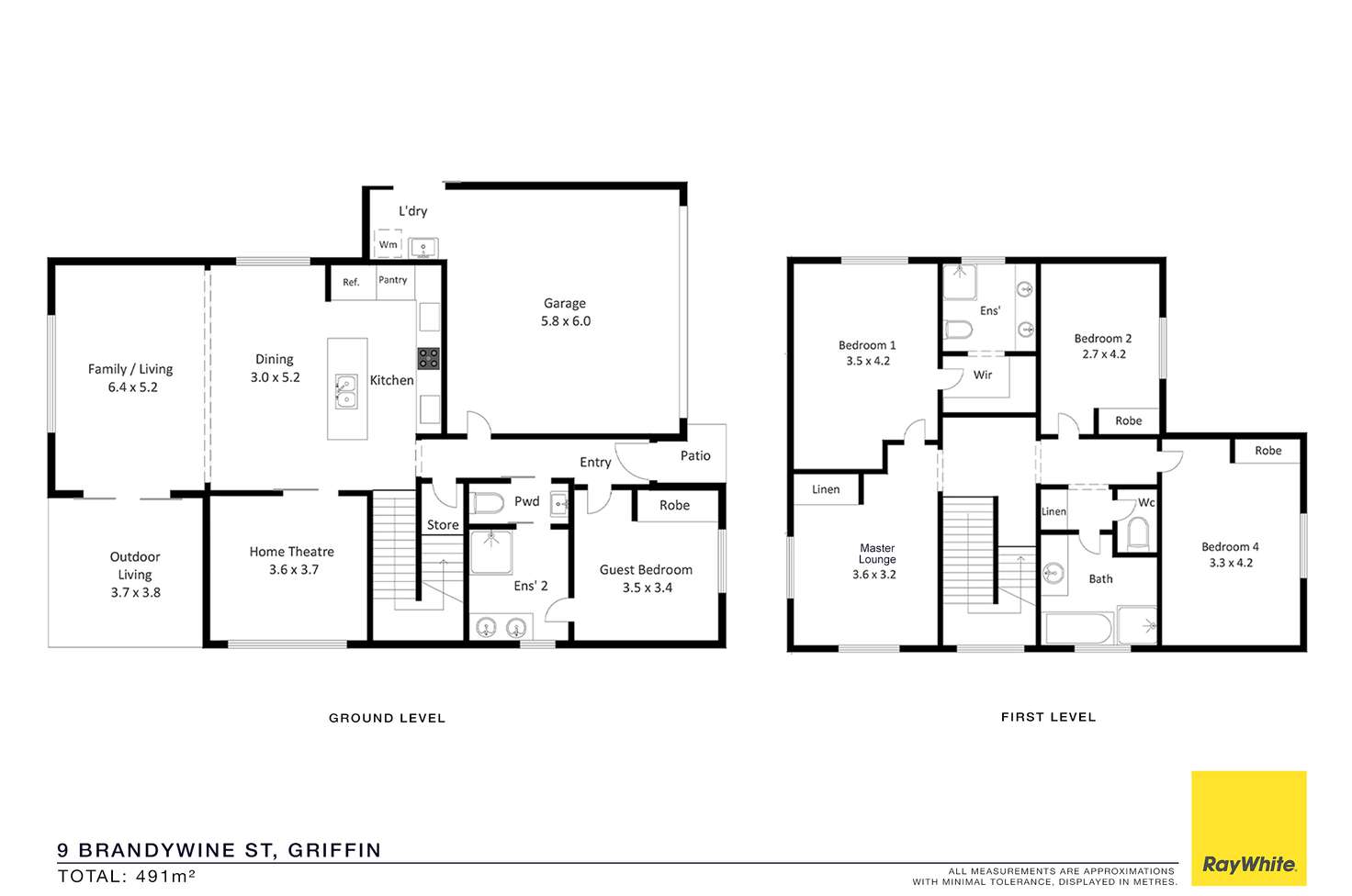
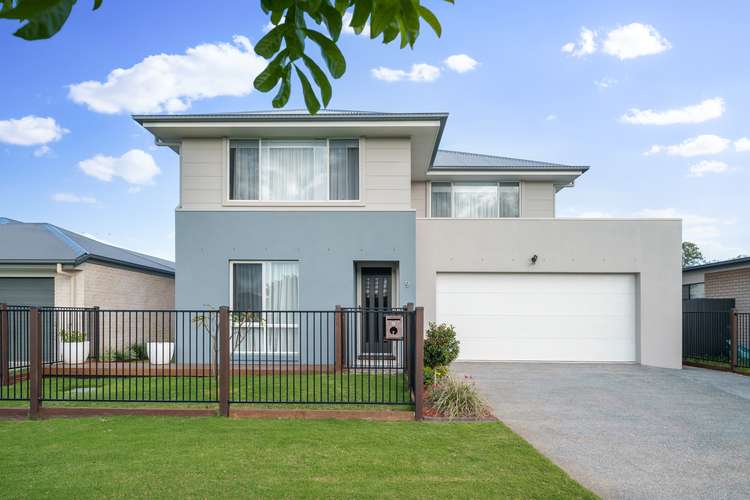
Sold
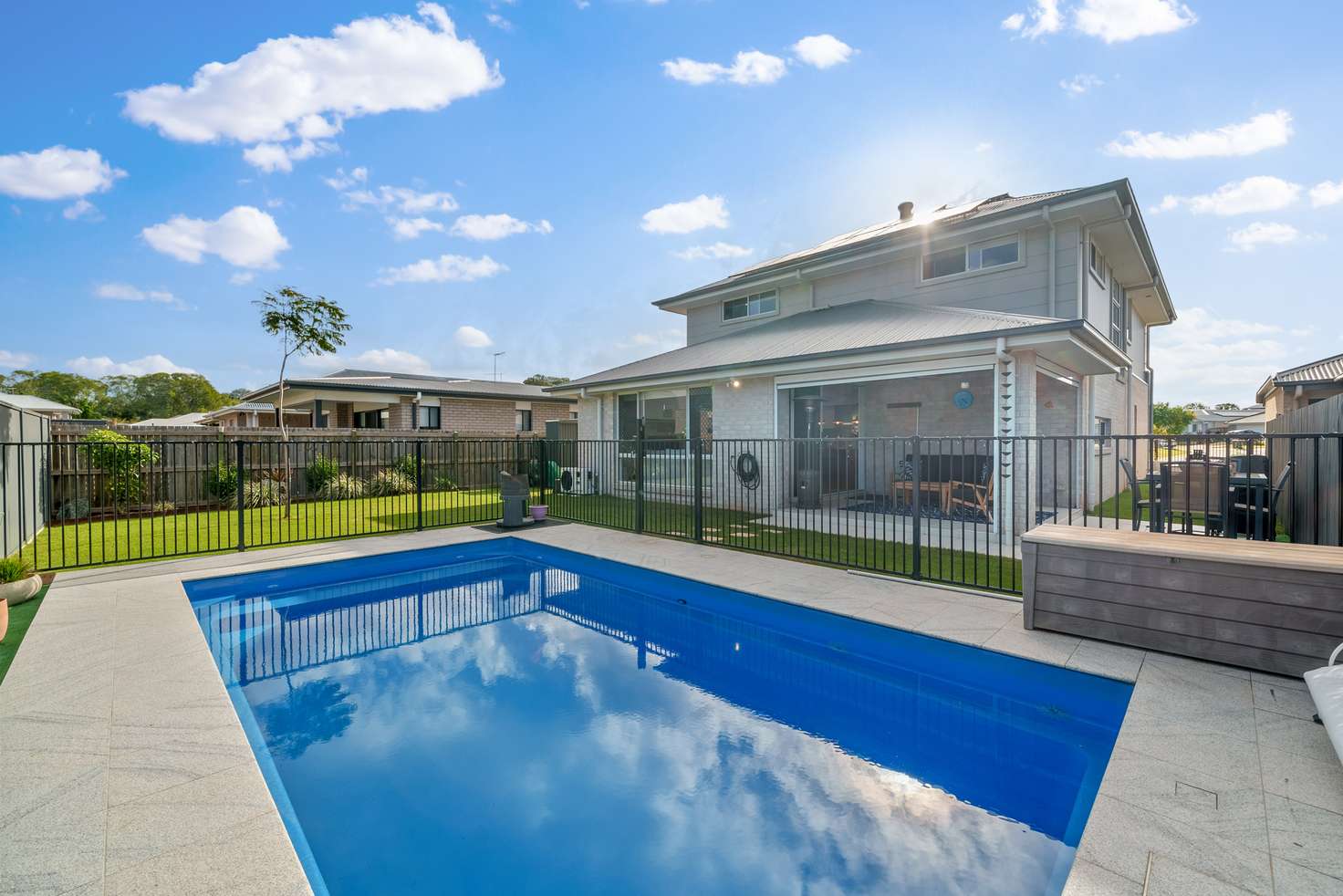


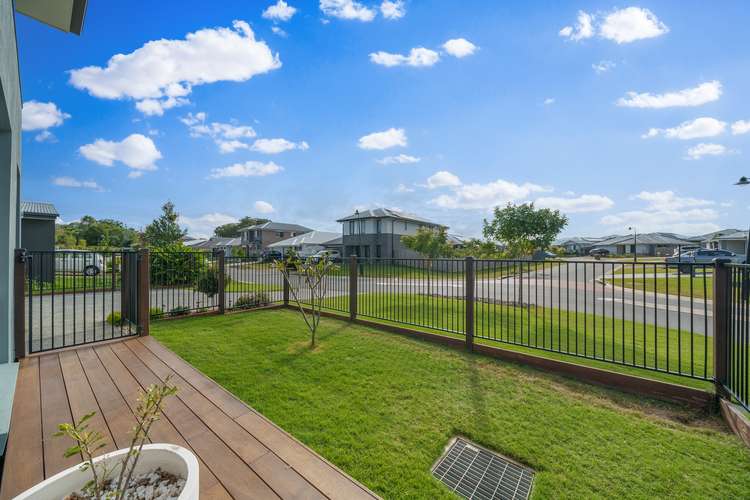
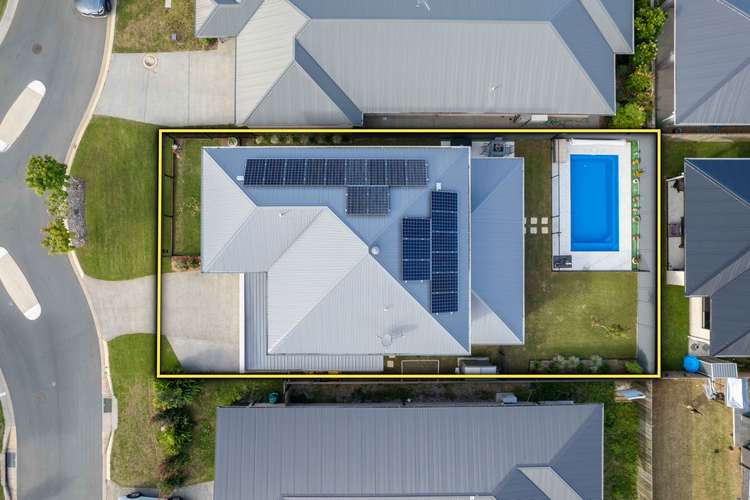
Sold
9 Brandywine Street, Griffin QLD 4503
Price Undisclosed
- 4Bed
- 3Bath
- 2 Car
- 450m²
House Sold on Wed 20 Jul, 2022
What's around Brandywine Street

House description
“Above and Beyond”
Gina Kirkland Team are proud to present for the first time a designer customer-built home from Brighton Homes on 450M2,
Above and Beyond
There's something highly intuitive about this Brighton customer-built steel frame home - a seamless flow, welcoming vibe and creative functionality that brings pleasure to every part of your day. Hybrid floating flooring through main areas.
A smart Home Office/Second master suite - Impress clients and your family alike with the clever location of your spacious Home Office. Located just off the Entry, it keeps work and study in one place, making it as ideal for nine-to-fivers as it is for burning the midnight oil on that urgent deadline!
Breathe and relax - The rear of this stunning home is all about relaxation. Bathed in sunlight, this large, airy space is bound to be the location of countless special occasions with family and friends. Home to a Gourmet Kitchen, with Family/Living and Dining, there's a continuous flow to the charming Alfresco Cabana that makes this home perfect for that wonderful indoor/outdoor lifestyle, BBQ with family and friends while enjoying the heated 3x6 Saltwater pool
Plenty of privacy - Upstairs offers a quiet sanctuary for everyone at the end of a long day. A Hollywood-style Master Suite is the ultimate parents' retreat, featuring an expansive Walk-In Robe, opulent Ensuite and a Private reading room/lounge from which to enjoy and unwind. Three additional bedrooms, a Master Bathroom, and a separate Powder Room, Complete the accommodation level of this architecturally designed home.
Key Features:
* 4 Bedroom Master with parent retreat
* Ducted Air-Conditioning and ceiling fans
* 3 X Bathrooms
* High ceilings and and window door frames
* 4 x electric burner stove top
* 900mm Oven
* Stone bench tops
* Inground salt water pool
* outdoor entertainment area that can be closed in
* Solar panels 6.5Klw
Close to Schools, shops and transport Also quick access to highway.
Call Gina Kirkland and her team today 0400 994 996
Disclaimer: Whilst every effort has been made to ensure the accuracy of these particulars, no warranty is given by the vendor or the agent as to their accuracy. Interested parties should not rely on these particulars as representations of fact but must instead satisfy themselves by inspection or otherwise. Due to relevant legislations, a price guide isn't available for properties being sold without a price or via auction. Websites may filter a property being sold without a price or via auction into a price range for functionality purposes. Any estimates are not provided by the agent and should not be taken as a price guide.
Property features
Air Conditioning
Built-in Robes
Dishwasher
Outdoor Entertaining
In-Ground Pool
Remote Garage
Solar Panels
Building details
Land details
What's around Brandywine Street

 View more
View more View more
View more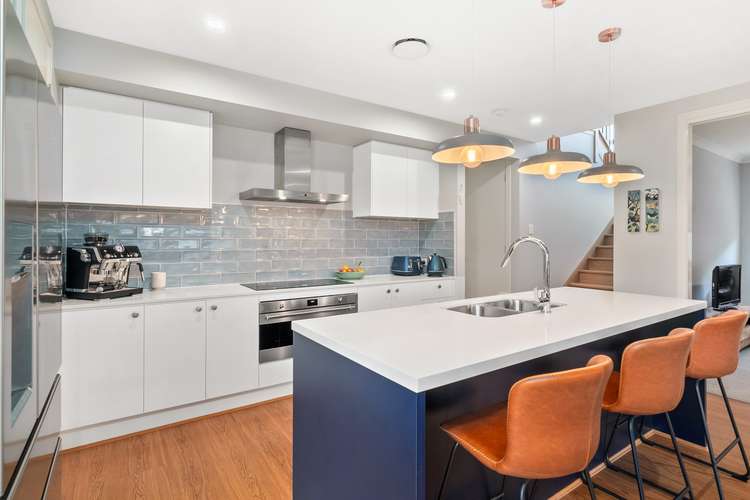 View more
View more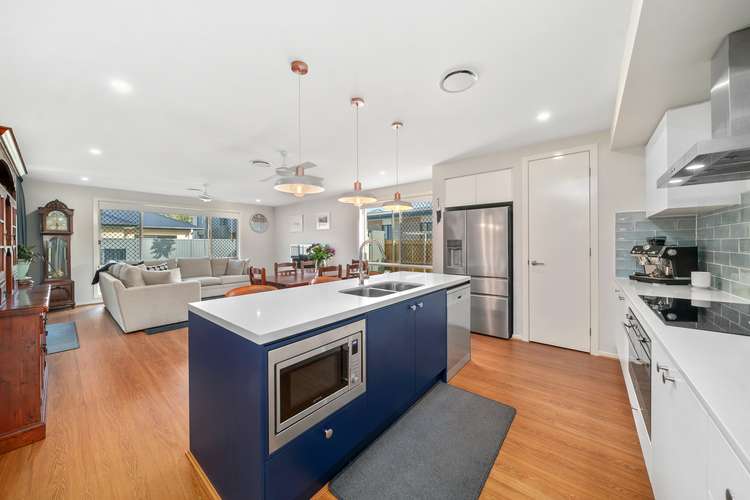 View more
View moreContact the real estate agent

Gina Kirkland
Ray White - North Lakes
Send an enquiry

Nearby schools in and around Griffin, QLD
Top reviews by locals of Griffin, QLD 4503
Discover what it's like to live in Griffin before you inspect or move.
Discussions in Griffin, QLD
Wondering what the latest hot topics are in Griffin, Queensland?
Similar Houses for sale in Griffin, QLD 4503
Properties for sale in nearby suburbs

- 4
- 3
- 2
- 450m²