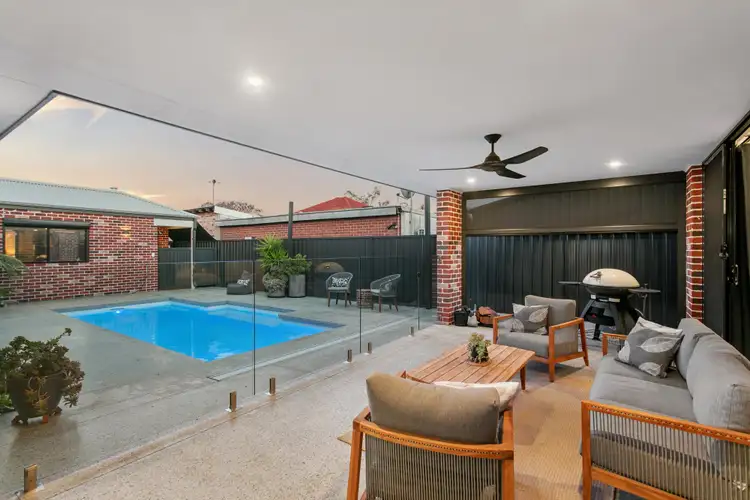**1st Inspection, Saturday 15th Nov 2025
Proudly Presented by Edward Lim | Ray White ELG
Hidden away in a peaceful pocket of the suburb, 9 Gladstone doesn't just impress, it captivates. From the moment you arrive, it's clear this isn't a standard home. It's a statement in design, comfort & lifestyle. A home where modern luxury meets thoughtful craftsmanship, creating an experience that's both refined & deeply inviting.
Architecturally inspired & individually tailored, this near-new residence has been masterfully brought to life with an unwavering attention to detail. Every finish, every texture, every carefully selected fixture has been chosen not just to impress, but to delight. There's nothing ordinary here only extraordinary quality from top to bottom.
The open-plan living area is bathed in natural light, highlighting the clean lines, designer porcelain tiles & a seamless indoor-outdoor flow that defines modern family living. The atmosphere is warm yet polished - a place where elegant dinner parties & relaxed weekend lounging feel equally at home. The stunning feature fireplace anchors the space, bringing a cosy sense of intimacy to its contemporary charm.
The open plan kitchen stands as the true heart of the home - a stunning blend of form and function. Outfitted with premium appliances, sleek stone benchtops & a generous breakfast bar, it's the perfect place for your morning coffee or evening wine. The design flows seamlessly into a cleverly integrated scullery & laundry area - ideal for keeping the main kitchen space pristine and guest-ready. It's a space that not only looks incredible but works effortlessly for everyday living.
Each of the four bedrooms offers space, serenity & style, complete with built-in robes & soft finishes that make unwinding effortless. The master suite is in a league of its own - a private retreat overlooking the sparkling pool, designed to feel like a boutique resort. The ensuite is pure indulgence, complete with designer fittings, premium tiling & a stunning skylight that bathes the shower in natural light. It's the kind of space that makes every morning feel like a getaway.
The theatre room delivers a cinematic experience that's both luxurious & intimate - the perfect escape for movie nights or family entertainment.
Outside, the allure continues. The covered alfresco area is private, stylish & perfectly appointed for year-round entertaining. Whether it's long summer lunches or evening cocktails under the stars, this space sets the scene for memories to be made. The heated below-ground pool - complete with a heater, underground cover & outdoor shower - adds a resort-style element that's as beautiful as it is low-maintenance. There's even a separate outdoor toilet for ultimate convenience.
Every detail has been designed for comfort, convenience & a touch of luxury. The double lock-up garage connects to a workshop that looks right out to the pool - perfect for weekend projects or extra storage. There's a whole-home water filtration system, smart wiring & solar panels with battery backup, so you can enjoy modern living that's as efficient as it is stylish. Even the ducted reverse-cycle air conditioning can be controlled straight from your phone - because why not make life that little bit easier? Add in not one, but two attic spaces & you've got storage sorted. There's nothing left to do here - just move in, unpack & start living your dream.
Situated in one of the most convenient & family-friendly locations, you're within easy reach of Millen Primary School, local shops, public transport, medical amenities & tranquil parklands. Curtin University & Waterford Plaza are just moments away - making everyday living effortless.
The Home & What We Love?!
• Superbly located & shh….so quiet!
• Year Built: 2020 | Near New
• Survey Strata Block | Block Size: 637m2 with Build Up Area: 313m2
• Tumbled red colonial face brick
• Exposed aggregate drive & pathways
• Seriously spacious & well-proportioned throughout
• 4 bedrooms with built in robes, 2 designer bathrooms plus 1 theatre room
• Ensuite bathroom includes walk in shower (skylight), large vanity
• Common bathroom includes vanity & shower
• 6.38mm ComfortPlus glazing
• Coffered ceilings in lounge, dining & theatre room
• Not 1 but 2 x attic spaces (above garage & kitchen area), shelving included.
• Kitchen includes cooktop, oven, rangehood with stone benchtop
• Workshop overlooking pool, shelving included
• Outdoor cold shower & toilet
• 2.5 wide garage
• Smart wiring
• 2 x Unifi wireless access points
• Ceiling fans throughout
• Plantation shutters
• Electric roller shutters at rear of property & workshop
• External security cameras (app)
• Electric gate at the front
• Complete home water filtration
• Solar panels (6.5kW) with solar battery (10kW) (app)
• Pool heater with dedicated pump
• Underground pool cover
• Spacious workshop accessible from the garage
• Ducted reverse cycle air-conditioning (with a smart app-controlled)
• NBN ready (FTTP)
• Private, Low Maintenance & Secure
• Estimated rental $1,000 - $1,100/week
Outgoings:
• Council Rates: app. $2,195.18 (FY 25-26)
• Water Rates: app. $1,395.48 (FY 24-25)
Sophisticated, inviting & undeniably special. Contact listing agent, Edward Lim on 0412 945 888 to experience it in person. But don't wait, homes of this calibre never stay hidden for long.
** We have obtained all information in this document from sources we believe to be reliable; however, we cannot guarantee its accuracy. Prospective purchasers are advised to carry out their own investigations.**








 View more
View more View more
View more View more
View more View more
View more
