Price Undisclosed
4 Bed • 2 Bath • 4 Car • 2852m²
New
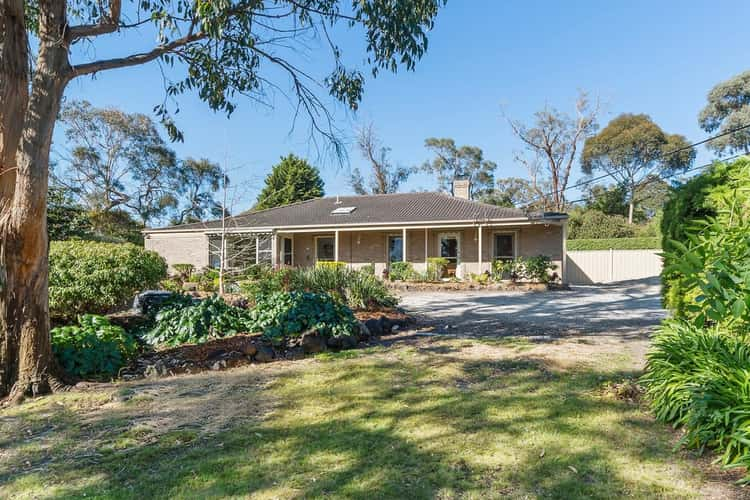
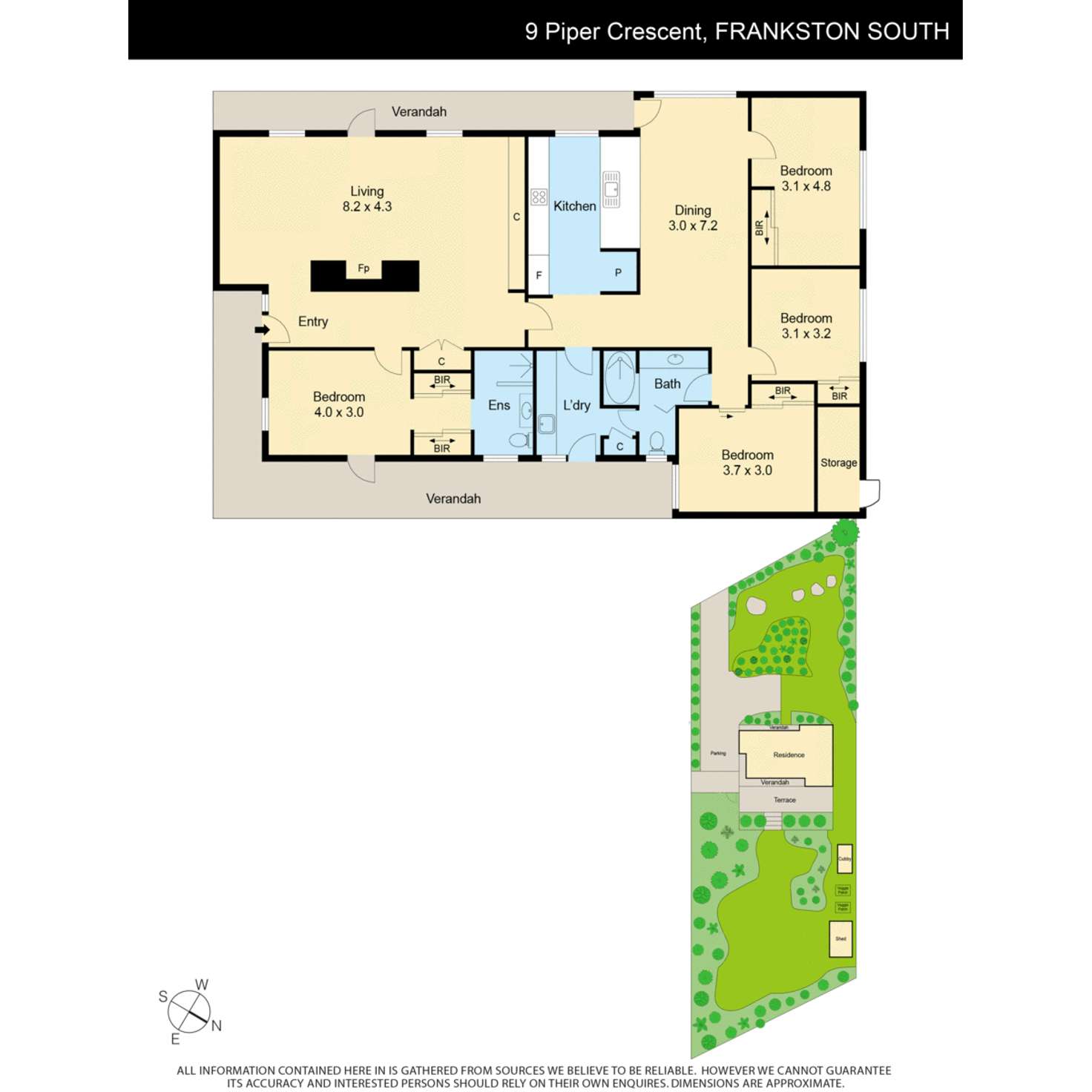
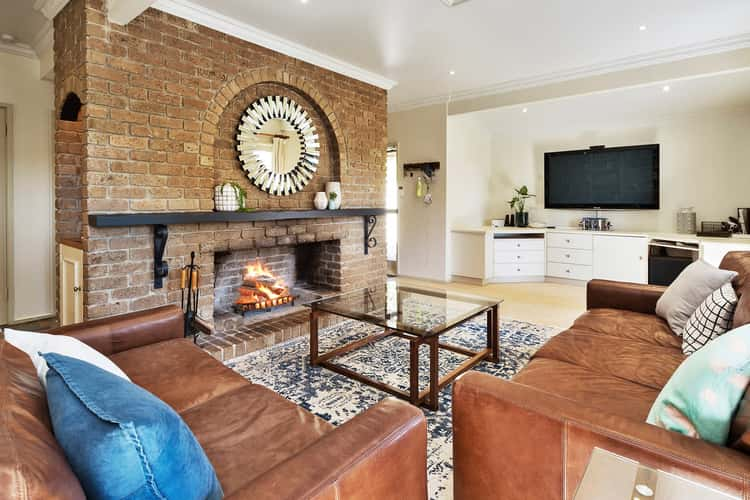
Sold
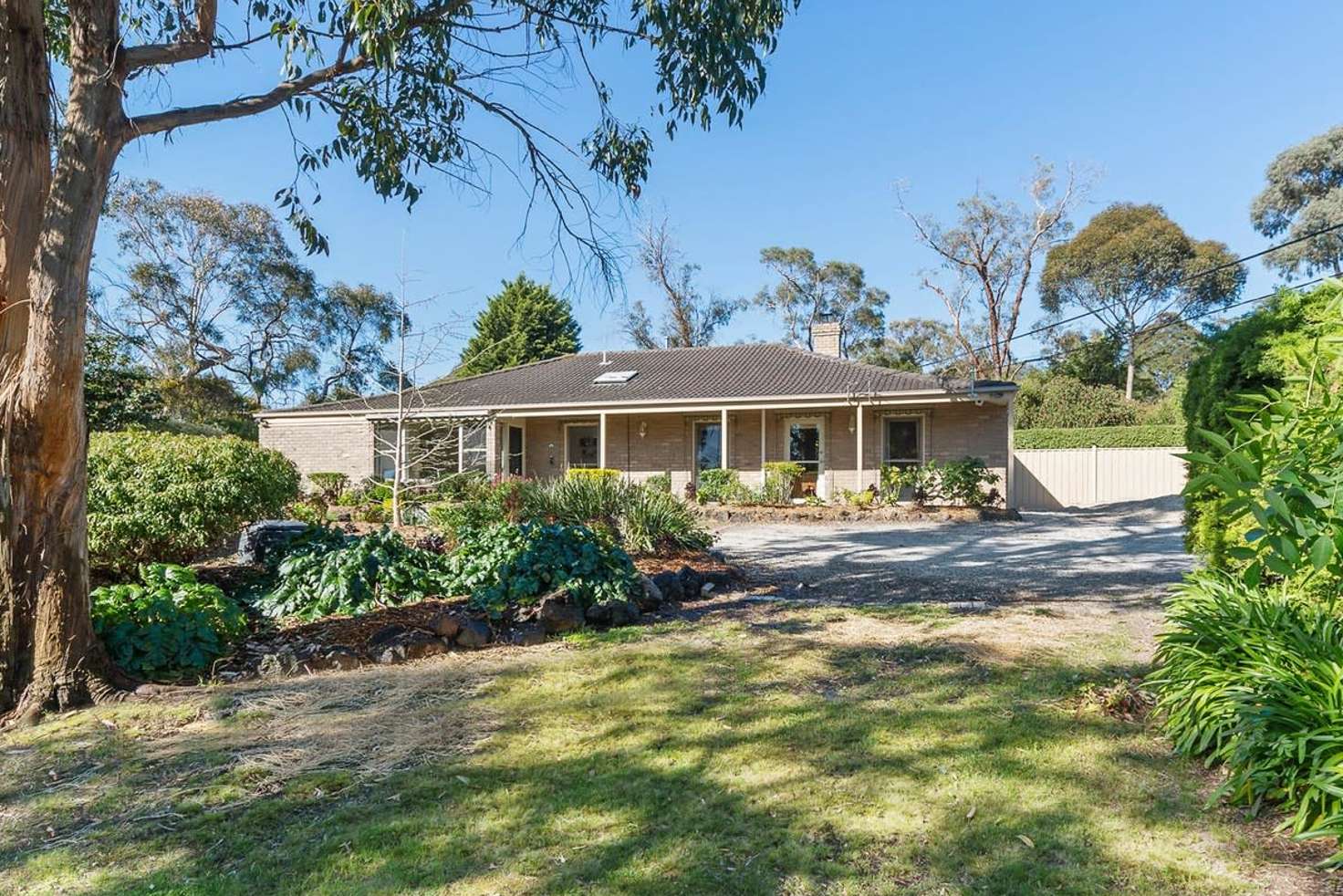


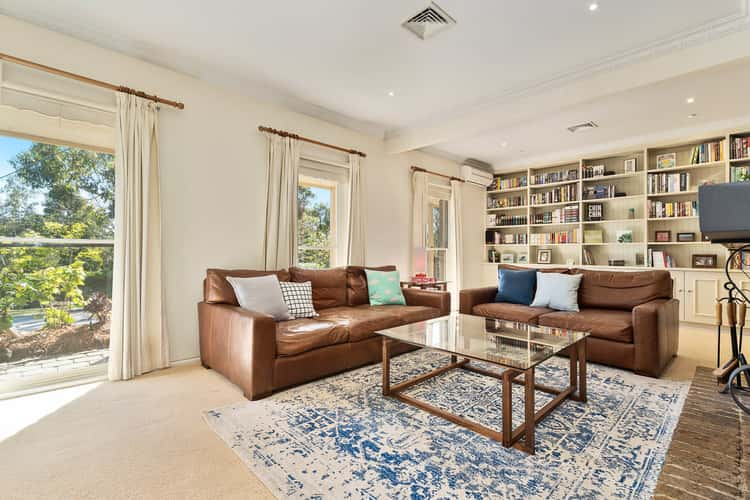
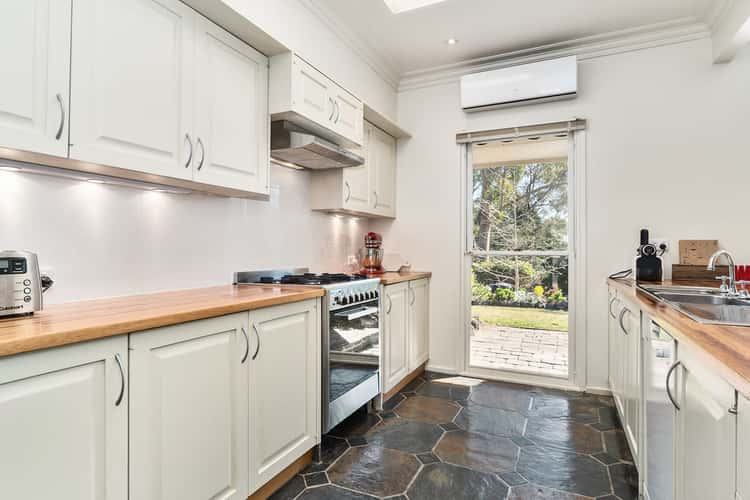
Sold
9 Piper Crescent, Frankston South VIC 3199
Price Undisclosed
- 4Bed
- 2Bath
- 4 Car
- 2852m²
House Sold on Thu 2 Nov, 2017
What's around Piper Crescent

House description
“FOLLOW THE PIPER TO THE HOME OF YOUR DREAMS!”
Auction Location: 9 Piper Crescent Frankston South VIC 3199.
SOLD PRIOR TO AUCTION
Set on 2,800sqm (approx.), amongst beautiful professionally landscaped rambling gardens, this property has all the space youll ever need and a well-planned house that can accommodate your family at any stage of life.
Occupying a quiet position at the far end of winding Piper Crescent, the 4-bedroom house is in an elevated position on the block, giving peaceful views across the large front garden, and letting in plenty of natural light.
Enter the home via a spacious hallway with attractive slate tiled flooring. To the left theres a carpeted living room with a working open fireplace, a built-in study and impressive bank of built-in bookshelves adding to the cosy ambience.
To the right of the entry lies the master bedroom walk past the two sets of mirrored built-in robes into the modern ensuite, or step through your own private door onto the terraced entertaining area for coffee in the morning sun.
At the end of the hallway the homes hub opens out into a bright galley-style kitchen with timber bench tops and a huge pantry, all overlooking the dining area and second living area with its clever seating/storage in front of the windows looking out on the front garden.
The additional three generously sized bedrooms all have views onto newly landscaped gardens, and the enormous laundry and handy family bathroom with its separate toilet and bath are all located at this end of the house for easy access.
The terraced backyard is an oasis for adults and children alike, with so many lush areas to explore. A gigantic paved entertaining area gets so much afternoon and evening sun that youll be camped out there every spare moment during summer. There are vegetable gardens, a lock up Colourbond shed, a cubby house, and a feature bluestone retaining wall, alongside natures finest features at every turn.
The home has been immaculately maintained inside and out, with in-ceiling ducted heating plus two split systems providing the perfect temperature control solutions. Theres ample storage for all the extras that come with family life, and outside the front door is parking for at least four cars, and access into the back garden for any bigger vehicles or equipment.
Walking distance to Frankston High School, Derinya Primary School, Woodleighs Minimbah campus, as well as Norman Avenue shops, the home is also conveniently situated for easy access by car to Frankston CBD or the beach.
Embrace the easy living on offer it doesnt have to be a pipe dream any longer!
Property features
Air Conditioning
Built-in Robes
Courtyard
Dishwasher
Ducted Heating
Ensuites: 1
Fully Fenced
Gas Heating
Intercom
Living Areas: 3
Outdoor Entertaining
Reverse Cycle Aircon
Secure Parking
Shed
Study
Toilets: 2
Workshop
Other features
reverseCycleAirConLand details
What's around Piper Crescent

 View more
View more View more
View more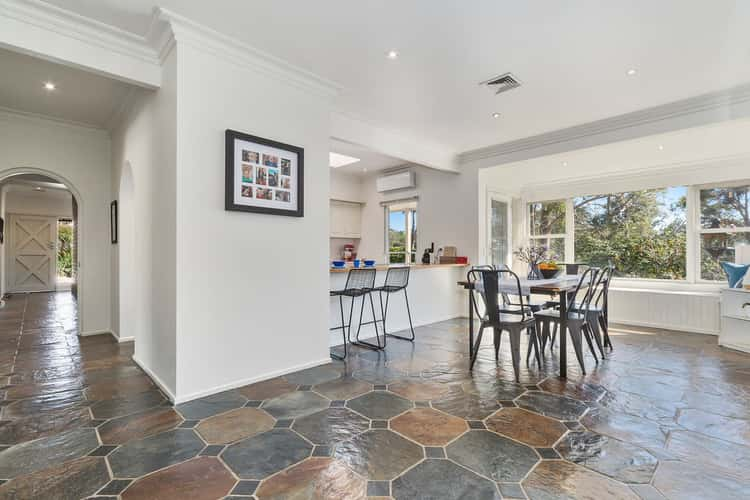 View more
View more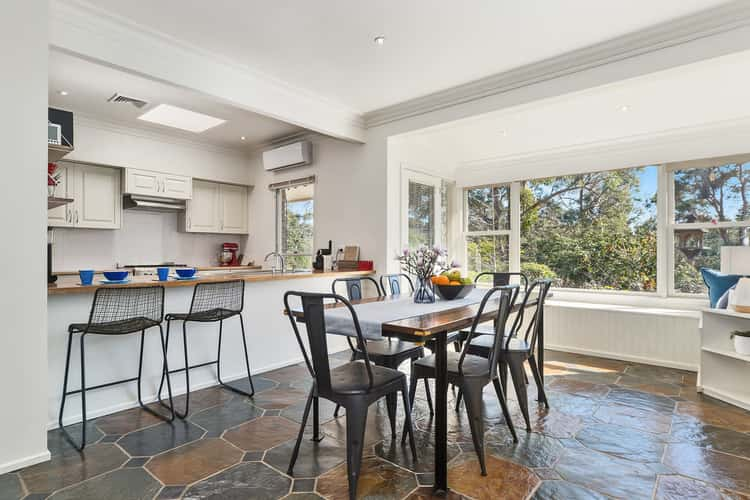 View more
View more