Price Undisclosed
5 Bed • 5 Bath • 2 Car • 765m²
New
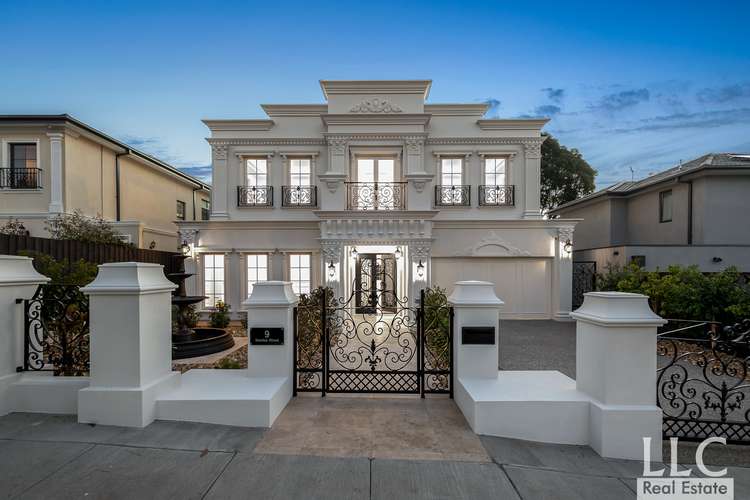
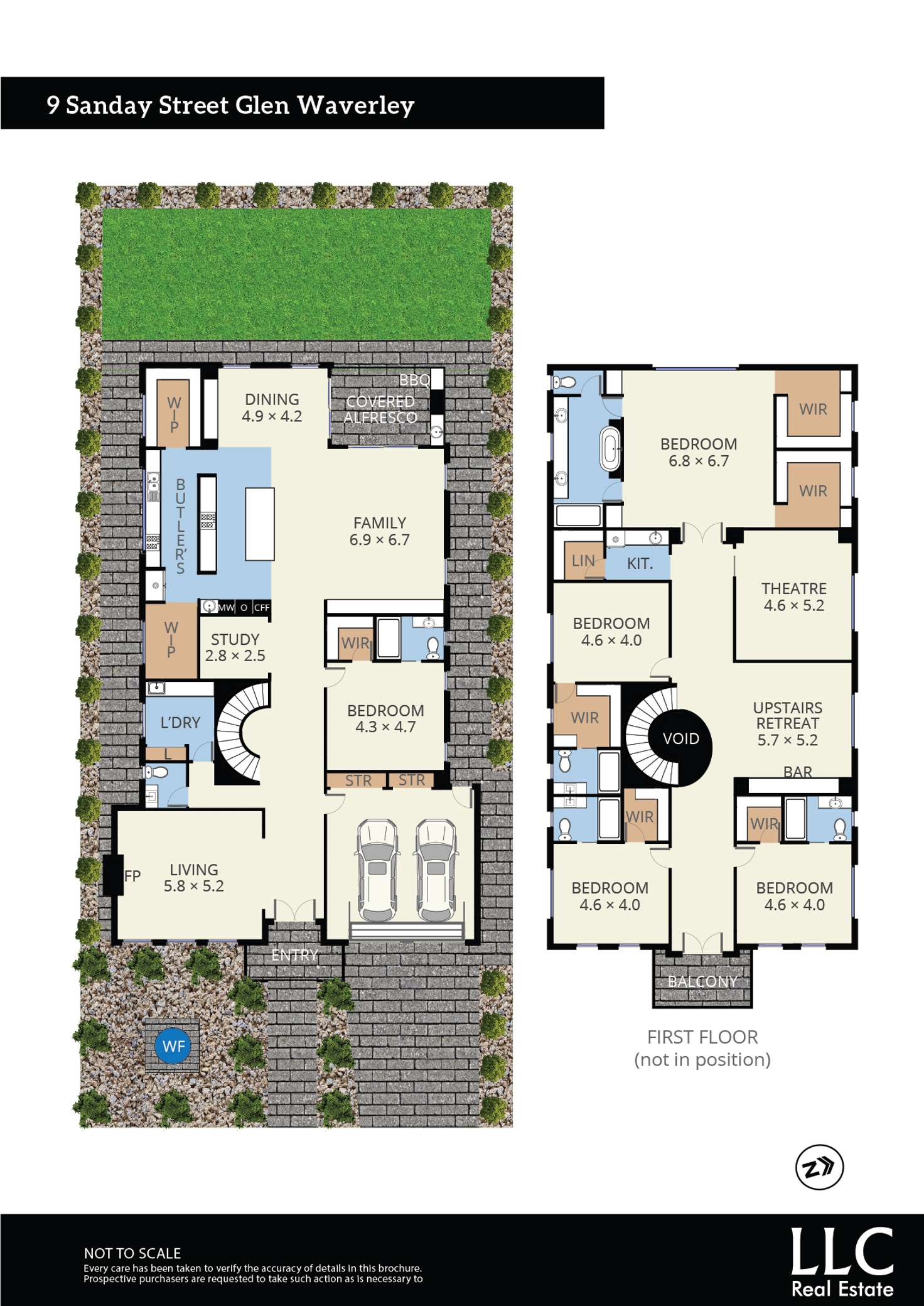
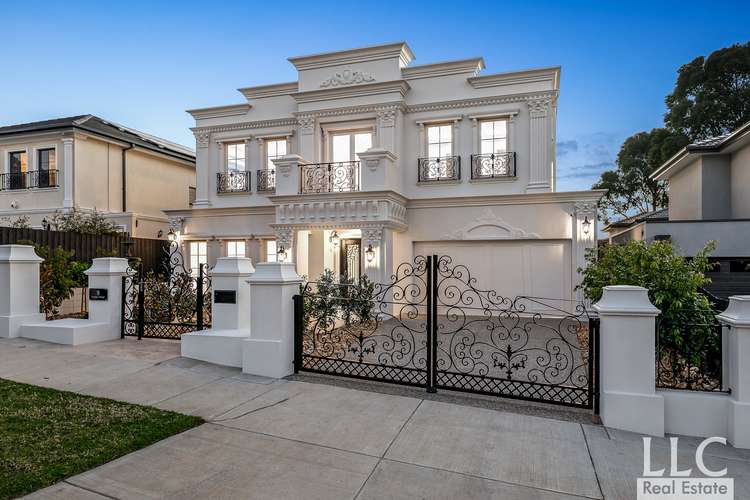
Sold
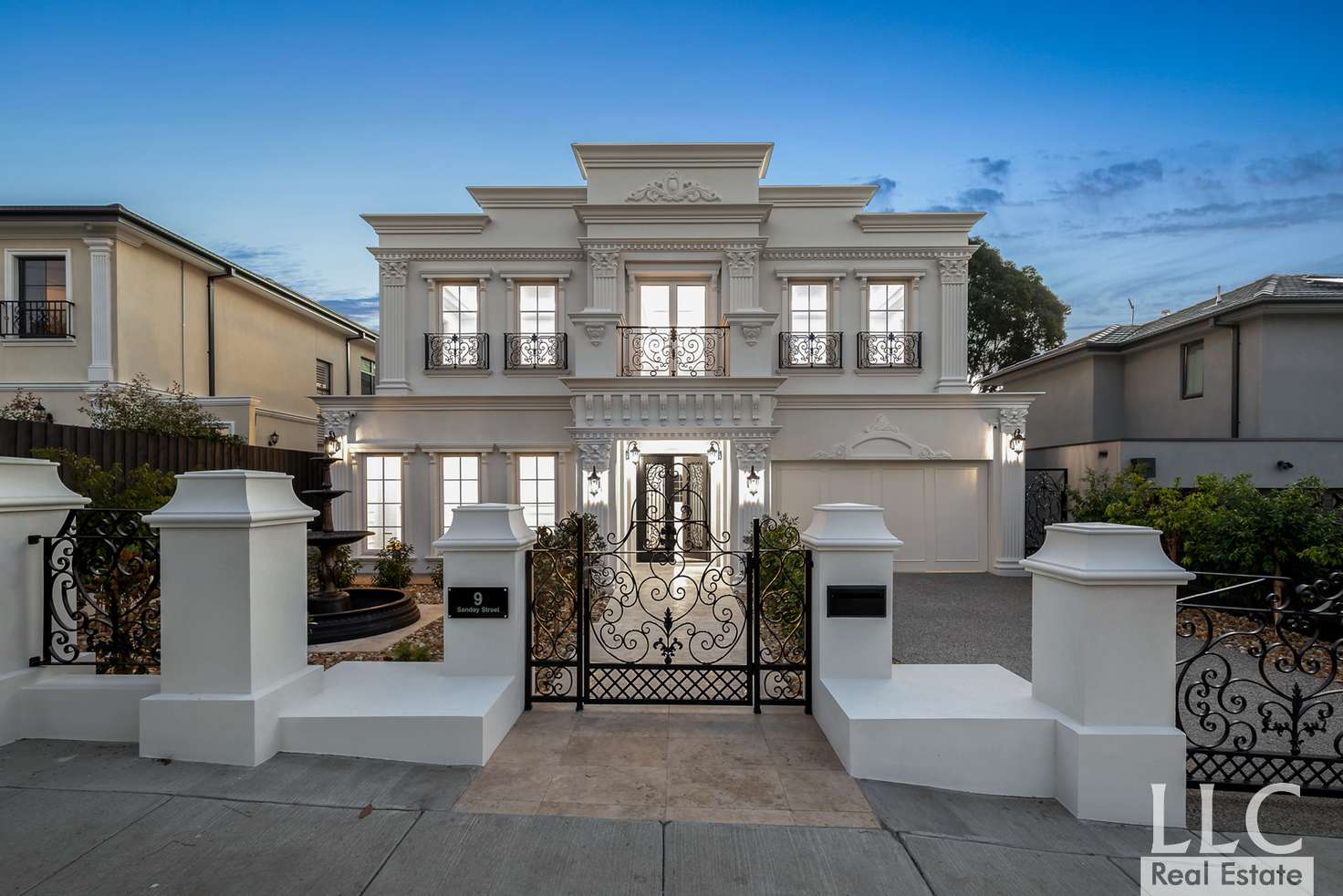


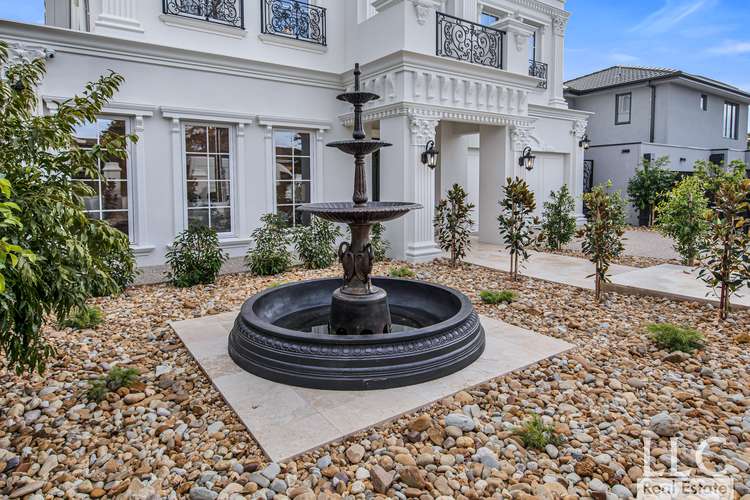

Sold
9 Sanday Street, Glen Waverley VIC 3150
Price Undisclosed
What's around Sanday Street

House description
“European Opulence in Dual School Zones”
Bespoke, breathtaking and brilliantly poised in the coveted Mount View Primary and Glen Waverley Secondary Zones (STSA), this home is a palatial masterpiece that flawlessly intertwines European elegance with lavish finishes.
Dedicated to excellence, the home’s imposing façade conveys instant glamour with landscaped gardens, a glorious water feature and decadent wrought iron double doors that open to reveal a grand reception hall. Graciously set to the side, an indulgent formal lounge flows over European Oak parquetry flooring and faces towards a radiant gas log fire, with ornate coffered ceilings and a chandelier adding rich character above.
As you wander through to the open plan domain, you’ll pass by the fitted study with desk space and cabinetry, while the living and dining zone is complemented by marble display ledges and a wet bar with fridge.
The deluxe kitchen is ready to grace the pages of a design magazine with magnificent Carrara marble benches/splashbacks, a full-complement of Miele appliances (double ovens, gas stove, coffee machine and microwave), accompanied by a butler’s kitchen boasting an integrated Miele dishwasher and concealed Miele fridge/freezer flanked by two walk-in pantries.
Seducing the entertainer, stacker doors retract onto the alfresco entertaining zone with mains gas BBQ and hot/cold sink, accompanied by a beautifully landscaped backyard that’s ideal for children’s games.
Beaming down natural light, a circular skylight sits above the staircase and draws you up to a spacious retreat and tiered theatre room with wool carpet and barn door, accompanied by four of the five walk-in-robe and ensuited bedrooms, including an opulent master bedroom with his/her walk-in-robes and luxe dual vanity spa ensuite with Versace wall tiles.
Furthermore, the home includes an upstairs wet bar, balcony with Dandenong Ranges views plus of course the ground floor/5th bedroom with its own walk-in-robe and ensuite, supplemented by a powder room and large marble topped laundry.
Comprehensively appointed with golden embellishments, zoned and temperature controlled ducted heating/refrigerated air conditioning, ducted vacuum, high ceilings, video intercom, alarm, CCTV cameras, water tank, gated driveway plus a double garage with storage and internal access.
Resting on 765sqm approx., within walking distance to Mount View Primary, Glen Waverley Secondary, The Glen Shopping Centre, Glen Waverley Train Station, buses and Hinkler Reserve, near the convenience of freeway access points.
Disclaimer: We have in preparing this document used our best endeavours to ensure that the information contained in this document is true and accurate, but accept no responsibility and disclaim all liability in respect to any errors, omissions, inaccuracies or misstatements in this document. The fixtures, fittings, appliances and services have not been tested and no guarantee as to their functionality or efficiency can be provided. Distances and timings are approximate. Prospect purchasers should independently verify the information contained in this document and refer to the due diligence check-list provided by consumer affairs. Click on the link for a copy of the due diligence check-list: http://www.consumer.vic.gov.au/duediligencechecklist
Land details
Documents
What's around Sanday Street

 View more
View more View more
View more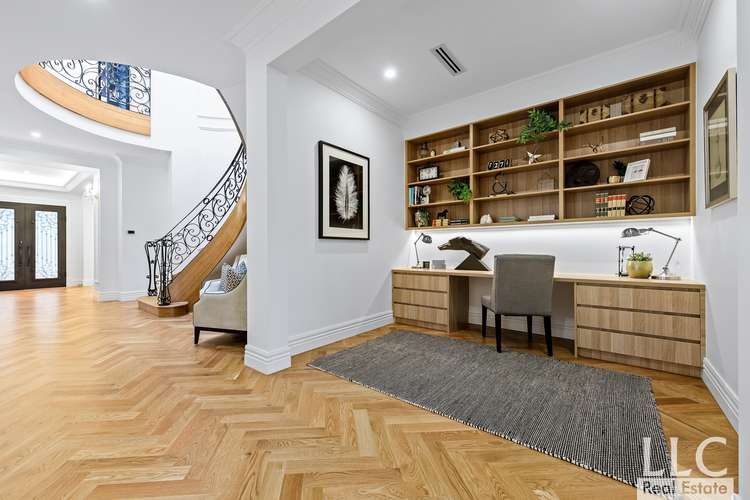 View more
View more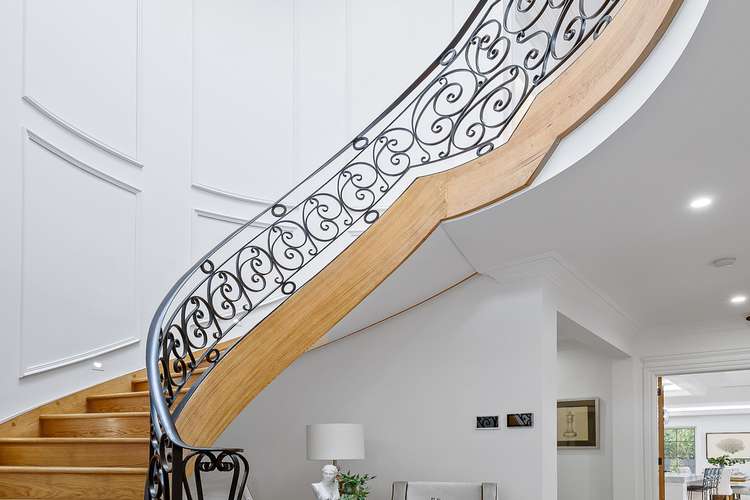 View more
View moreContact the real estate agent

Eric Li
LLC Real Estate
Send an enquiry

Nearby schools in and around Glen Waverley, VIC
Top reviews by locals of Glen Waverley, VIC 3150
Discover what it's like to live in Glen Waverley before you inspect or move.
Discussions in Glen Waverley, VIC
Wondering what the latest hot topics are in Glen Waverley, Victoria?
Similar Houses for sale in Glen Waverley, VIC 3150
Properties for sale in nearby suburbs

- 5
- 5
- 2
- 765m²