Price Undisclosed
6 Bed • 3 Bath • 5 Car • 2014m²
New
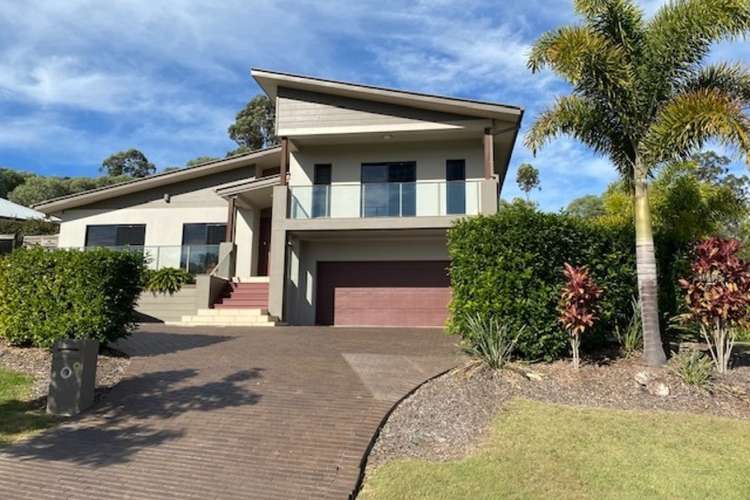
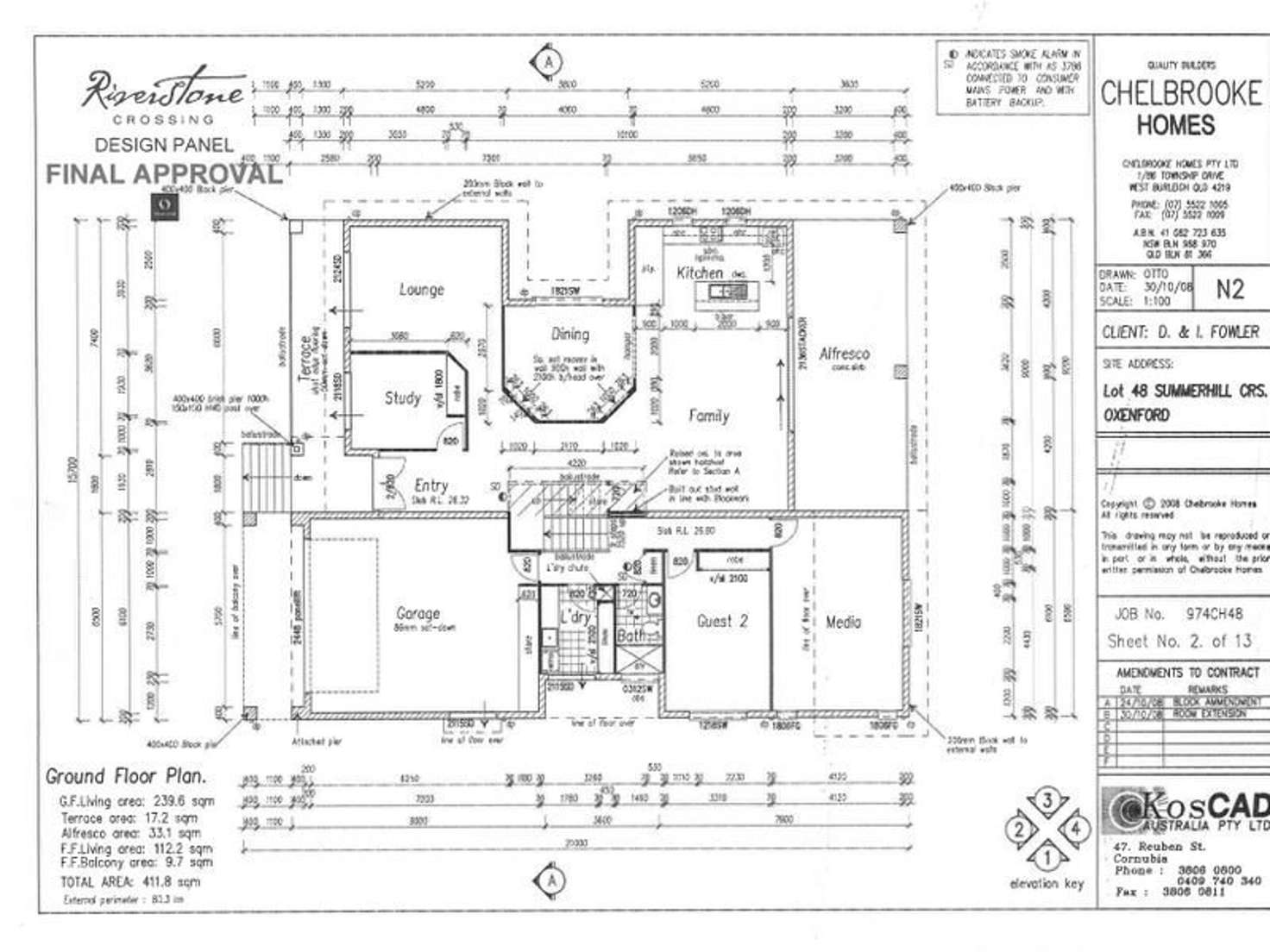
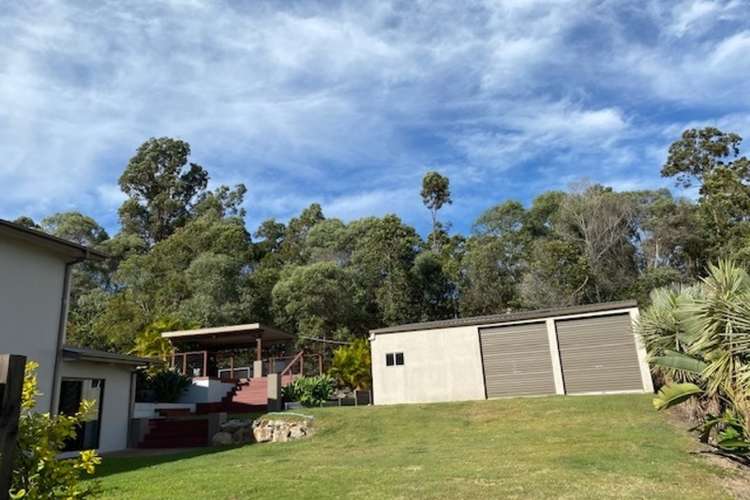
Sold
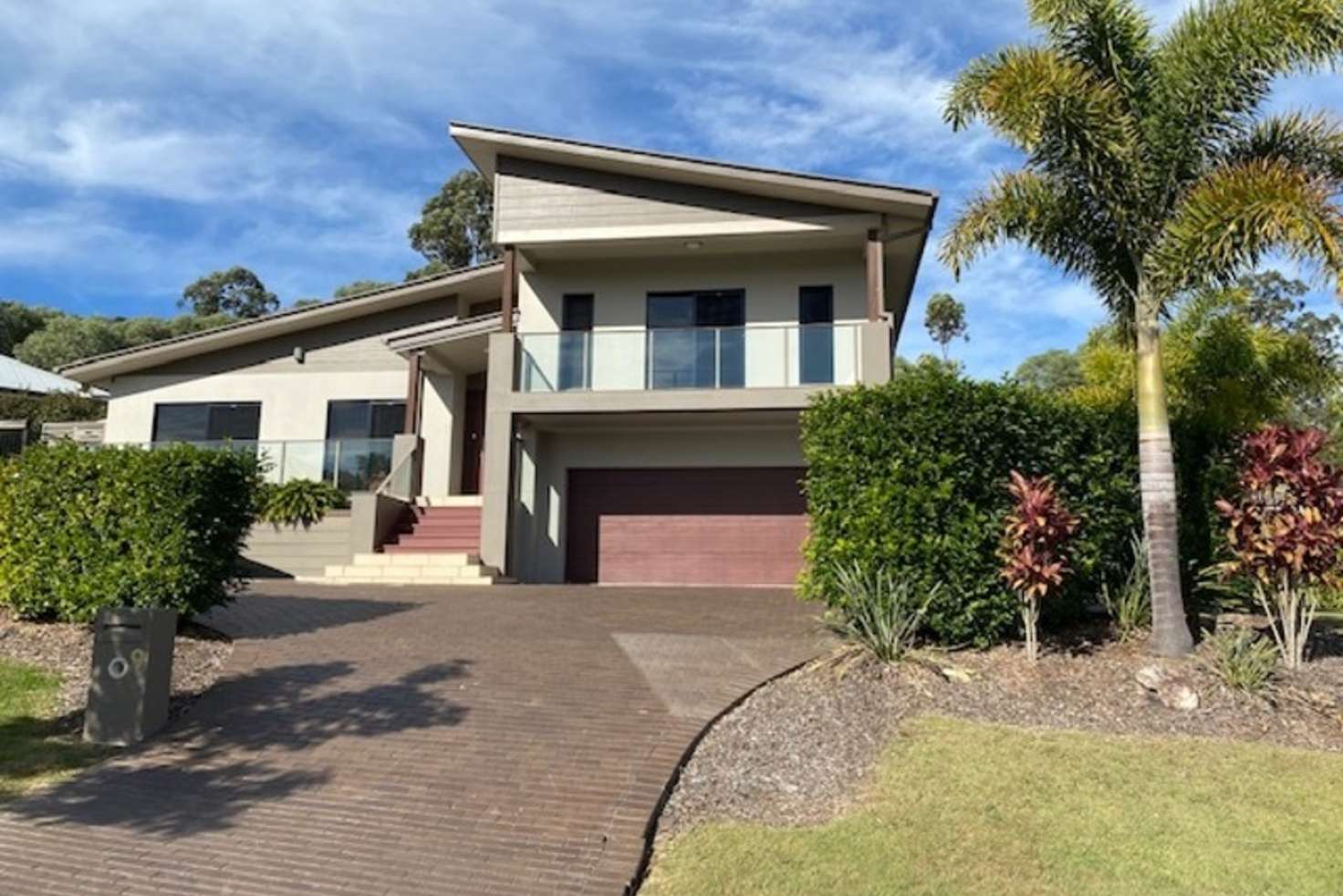


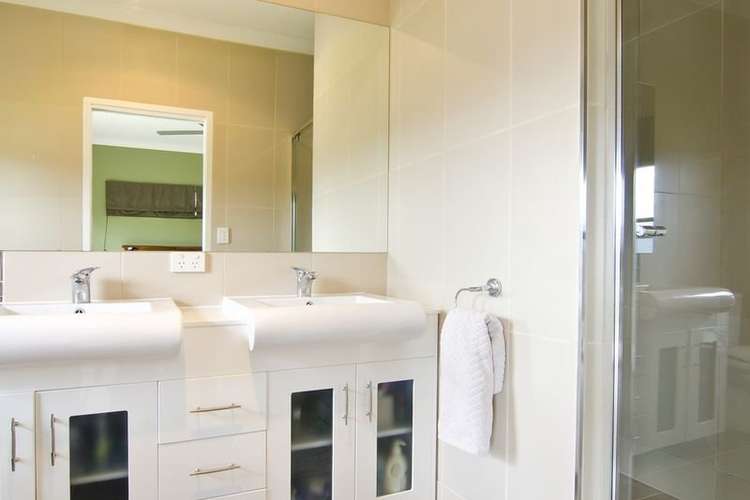
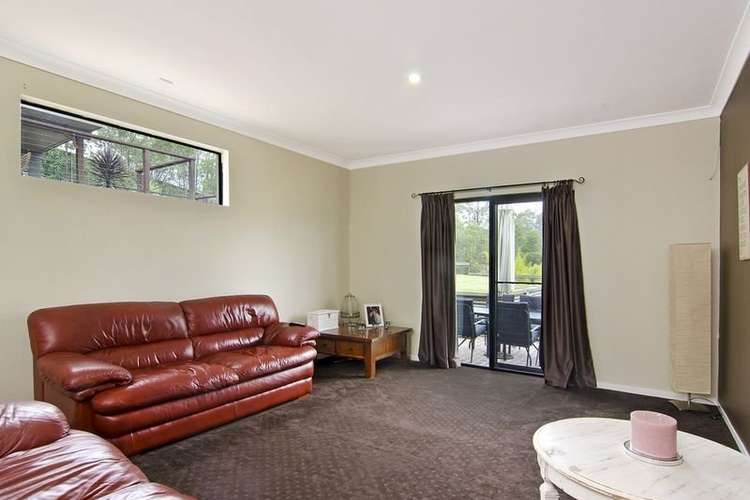
Sold
9 Summer Hill Crescent, Maudsland QLD 4210
Price Undisclosed
- 6Bed
- 3Bath
- 5 Car
- 2014m²
House Sold on Thu 3 Mar, 2022
What's around Summer Hill Crescent

House description
“Prestigious Home in 'The Haven' with Views, Space and Storage Galore”
Phone enquiry code for this property : 5070
9 SUMMER HILL CRESCENT, MAUDSLAND
The opportunity of a lifetime to secure this sprawling family home located in the much sought after and secluded section of Riverstone Crossing - The Haven! With space galore including a walk in Pantry Room, an area that could be used as a Granny Flat, and a huge 3 bay shed, this home has plenty of room for all the adventure toys and needs of a growing or extended family. You will truly feel like you are on holidays every day – get in quick before someone else does!
Features include:
5 spacious bedrooms and an office.
Master with ensuite, walk in robes and private balcony with views to the mountains!
Multipurpose/media room/ teenagers retreat – potential Granny Flat
Extensive cupboard storage throughout the house to meet all your needs
Spacious living areas including rumpus/formal dining
Stunning chefs kitchen with stone benches and Stainless Steel gas cooking
Huge walk-in Pantry, the size of an office room, to give ultimate storage for the large family
Ducted Air conditioning throughout and ceiling fans
Clever design for the granny flat downstairs with its own separate entry
Solid Concrete wall construction
Security mesh installed
Solar electricity with gas hot water
Huge enclosed alfresco entertaining area with built in fire place
Stunning deck and outdoor entertaining area with superb views
Beautiful in ground infinite edge swimming pool (New Pump & Chlorinator plus a brand new glass pool fence which has been certified)!
Landscaped yard
Long Double lock up garage and additional front parking off the street for three more vehicles
Side access on both sides of the house for all your leisure needs including space for caravans, boats, and trailers.
A huge 3 bay shed with easy access from the street
Sitting on a 2014m2 fully landscaped block this house will not disappoint. It is entertainers delight and provides space for enjoying the outdoors. You MUST SEE this beautiful home! Owner is motivated to sell and has requested all offers be submitted, so don't delay book your inspection today!
Enjoy the benefits of living in The Haven at Riverstone Crossing Estate with 24/7 security patrol, residents enjoy exclusive access to Tennis Courts, Gym, 2 large swimming pools, Sauna, Basketball half Courts, Children's scooter park, multiple large open fields, Numerous parks and BBQ facilities and also Residents Club for private functions. This is all just a short walk from this magnificent residence. In addition, the above benefits of The Haven come with very affordable body corporate fees.
INTERSTATE BUYERS, WE CAN PROVIDE A PERSONAL FACETIME WALKTHROUGH OF THIS PROPERTY, SO YOU CAN SEE IT AS IF YOU WERE HERE.
Phone enquiry code for this property : 5070
Property features
Air Conditioning
Balcony
Built-in Robes
Courtyard
Deck
Dishwasher
Ensuites: 1
Fully Fenced
Living Areas: 1
Outdoor Entertaining
Pet-Friendly
In-Ground Pool
Remote Garage
Rumpus Room
Shed
Solar Panels
Study
Water Tank
Workshop
Other features
balcony/patio/terrace, bath, formal lounge, internal laundry, modern bathroom, modern kitchen, separate dining room, garden, pet friendly, shower facilities, storage area, safe, security windows, non smoking, close to parklands, close to schools, close to shops, quiet location, views, prestige propertyLand details
Property video
Can't inspect the property in person? See what's inside in the video tour.
What's around Summer Hill Crescent

 View more
View more View more
View more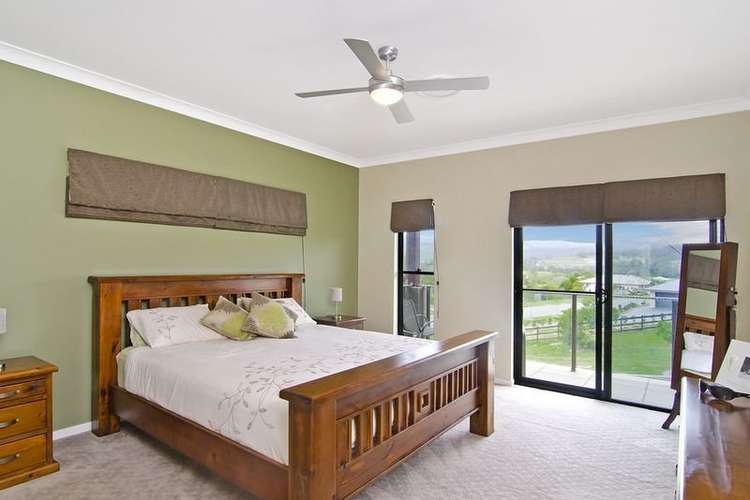 View more
View more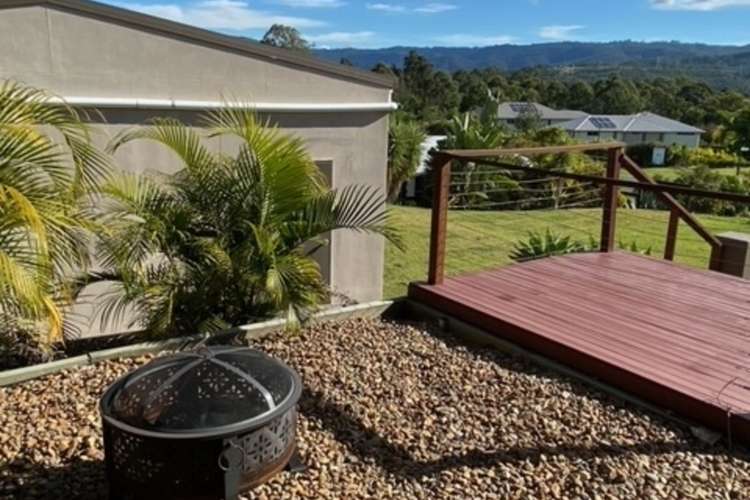 View more
View more