$560,000
5 Bed • 2 Bath • 4 Car • 1296m²
New
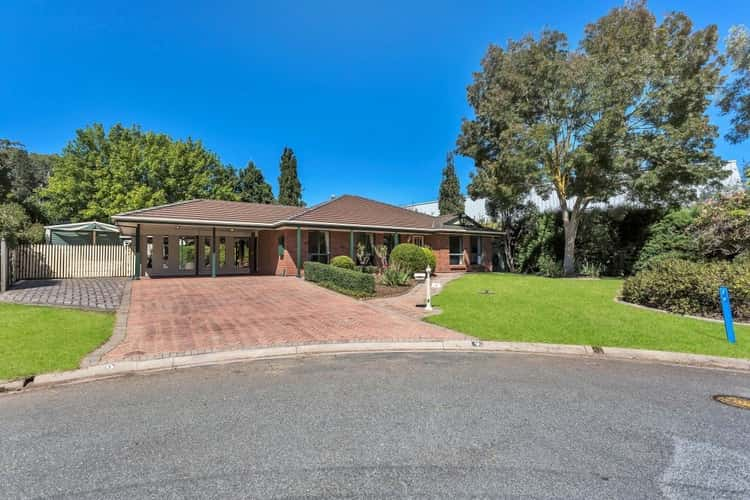
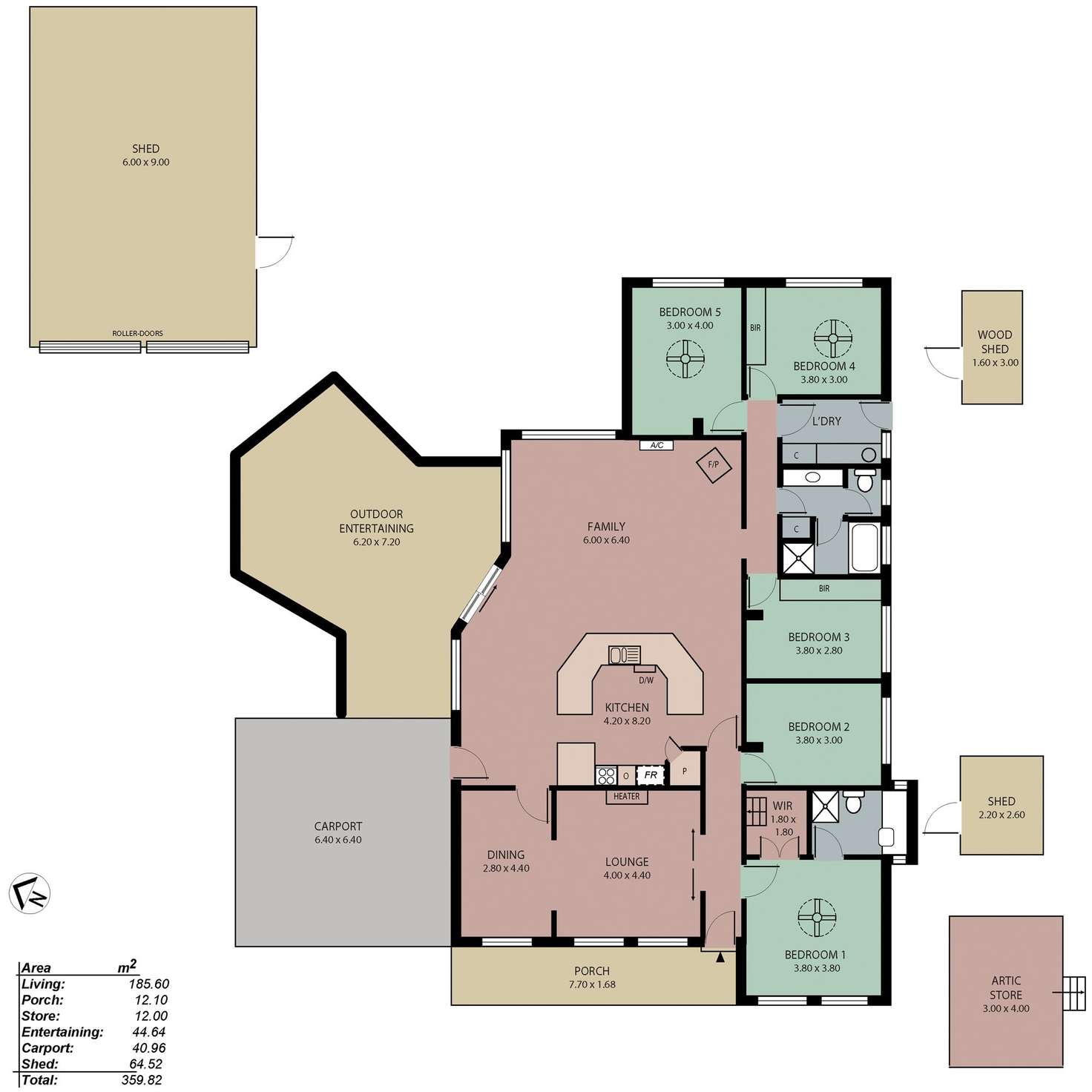
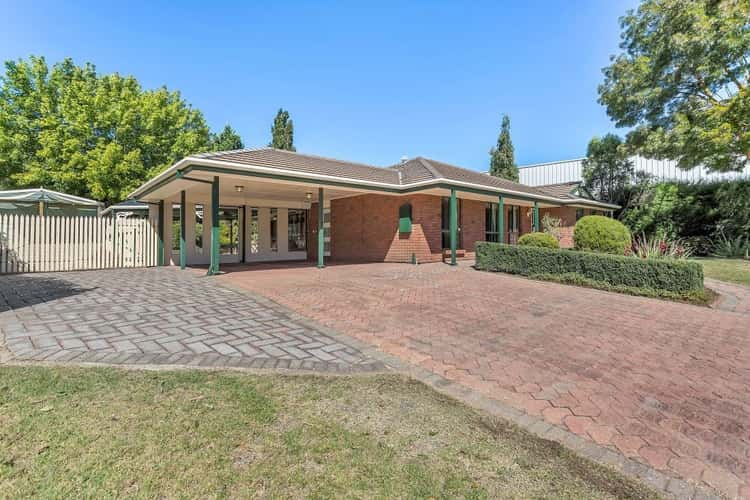
Sold
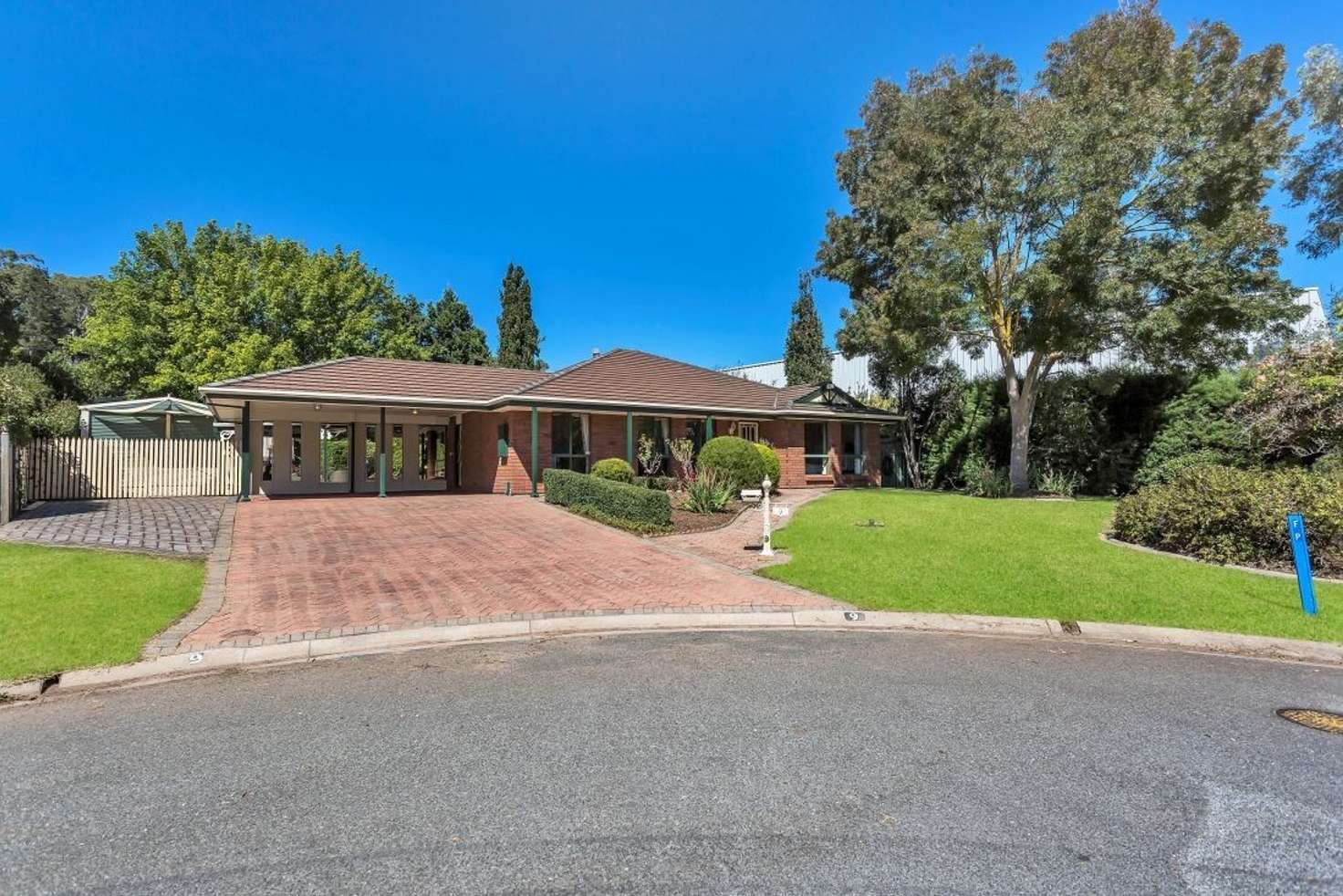


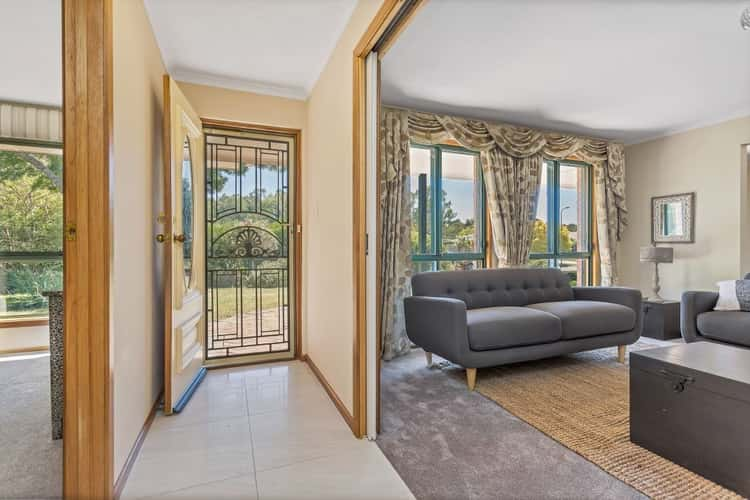
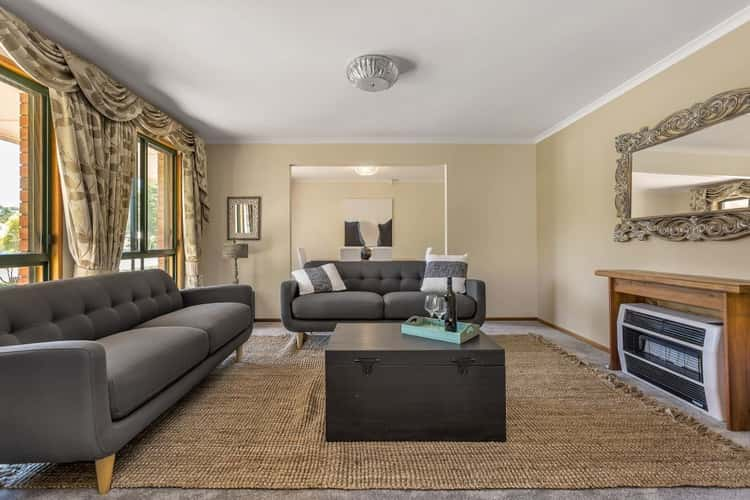
Sold
9 Sunningdale Court, Balhannah SA 5242
$560,000
- 5Bed
- 2Bath
- 4 Car
- 1296m²
House Sold on Wed 27 Sep, 2017
What's around Sunningdale Court
House description
“Party For Five!”
Situated in a well-established pocket of this delightful township, this large family home is perfect for those needing a little 'room to move'. Stretching deep into the allotment, offering multiple living zones and a substantial 5 bedroom 2 bathroom floor-plan, the home is poised to entice a large crowd. Classic in its design, the facade is fringed by box hedging and lawn area; a gated entrance to the side leading to the double garage; together with the double carport provides safe and secure off street parking for those with additional vehicles and a sweeping lawn area to the rear patiently awaits the rumble of little feet. Internally the property will impress with its spacious interior. Neutral tiling navigates throughout high traffic areas, dual living zones offer family versatility and a central kitchen with wrap-around breakfast bar, gas cooking, pantry and dishwasher makes entertaining a breeze and brings friends and family together. The master bedroom is privately located off the entry hall at front and features ensuite with floor-to-ceiling marble-look tiles, frameless glass shower and built-in vanity. There is also a walk-in robe with drop-down stairs to an attic studio or storage area.The second bedroom is also off the entry hall to suit use as a home office, and the remaining three bedrooms join the three-way main bathroom off the open-plan family area.The formal dining room connects through to the spacious open-plan kitchen, meals and family area, that features a wood combustion stove and reverse cycle split-system air conditioning for year round temperature control.The exterior of the property is equally as impressive with a lifestyle rich design working beautifully to extend your living space outside. A large paved pergola as you step to the outdoors from the open plan family area is just part of what the fully fenced rear yard has to offer. Auto-drippers to the front and back gardens, along with pop-up sprinklers to the front lawn make for easy garden maintenance, and garden and wood shed provide plentiful storage. The large powered shed with concrete floor and double roller doors is accessed via the front gate and doubles as a two-car garage, and additional parking is in the double carport.Peaceful, amongst like-minded neighbours, this generous slice of soil beckons the hustle and bustle of a busy family life. Adcock Real Estate - RLA66526Andrew Adcock 0418 816 874 Nikki Seppelt 0437 658 067*Whilst every endeavour has been made to verify the correct details in this marketing neither the agent, vendor or contracted illustrator take any responsibility for any omission, wrongful inclusion, misdescription or typographical error in this marketing material. Accordingly, all interested parties should make their own enquiries to verify the information provided.The floor plan included in this marketing material is for illustration purposes only, all measurement are approximate and is intended as an artistic impression only. Any fixtures shown may not necessarily be included in the sale contract and it is essential that any queries are directed to the agent. Any information that is intended to be relied upon should be independently verified.
Property features
Air Conditioning
Built-in Robes
Dishwasher
Ensuites: 1
Fully Fenced
Gas Heating
Grey Water System
Outdoor Entertaining
Secure Parking
Shed
Toilets: 2
Land details
What's around Sunningdale Court
 View more
View more View more
View more View more
View more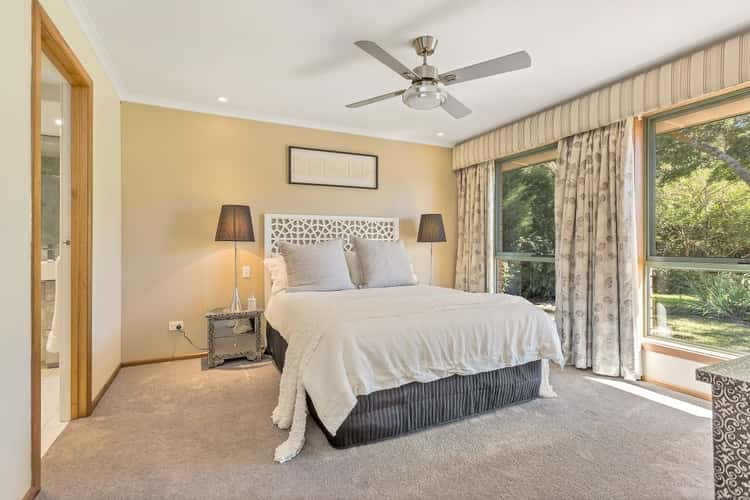 View more
View moreContact the real estate agent

Andrew Adcock
Adcock Real Estate
Send an enquiry

Nearby schools in and around Balhannah, SA
Top reviews by locals of Balhannah, SA 5242
Discover what it's like to live in Balhannah before you inspect or move.
Discussions in Balhannah, SA
Wondering what the latest hot topics are in Balhannah, South Australia?
Similar Houses for sale in Balhannah, SA 5242
Properties for sale in nearby suburbs
- 5
- 2
- 4
- 1296m²