Price Undisclosed
3 Bed • 2 Bath • 2 Car • 600m²
New
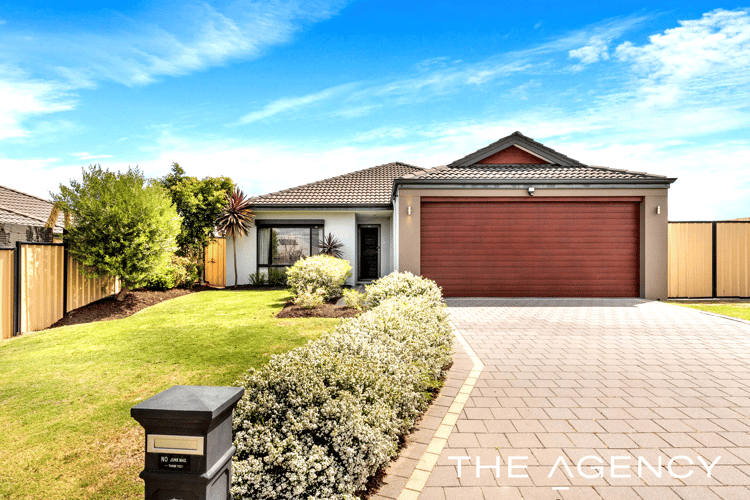
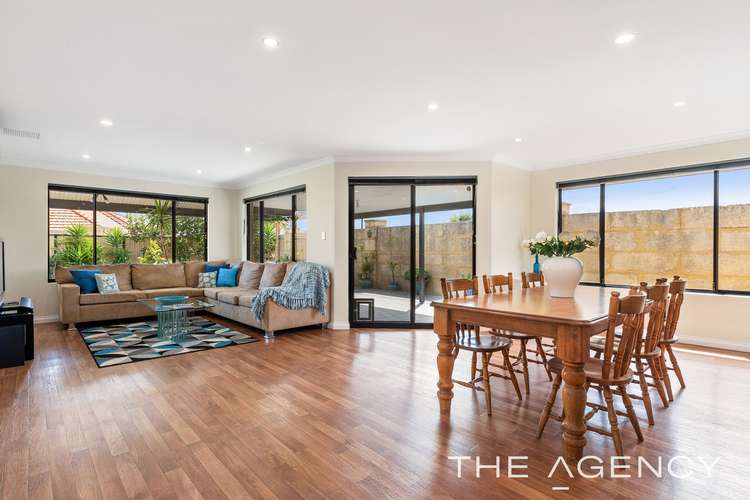
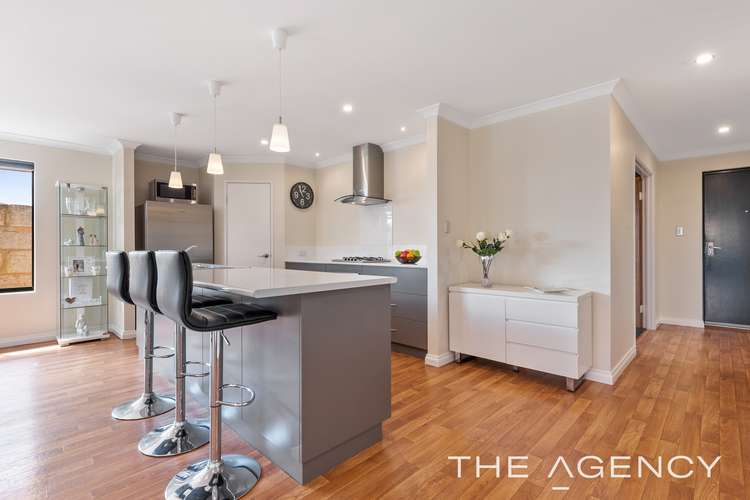
Sold
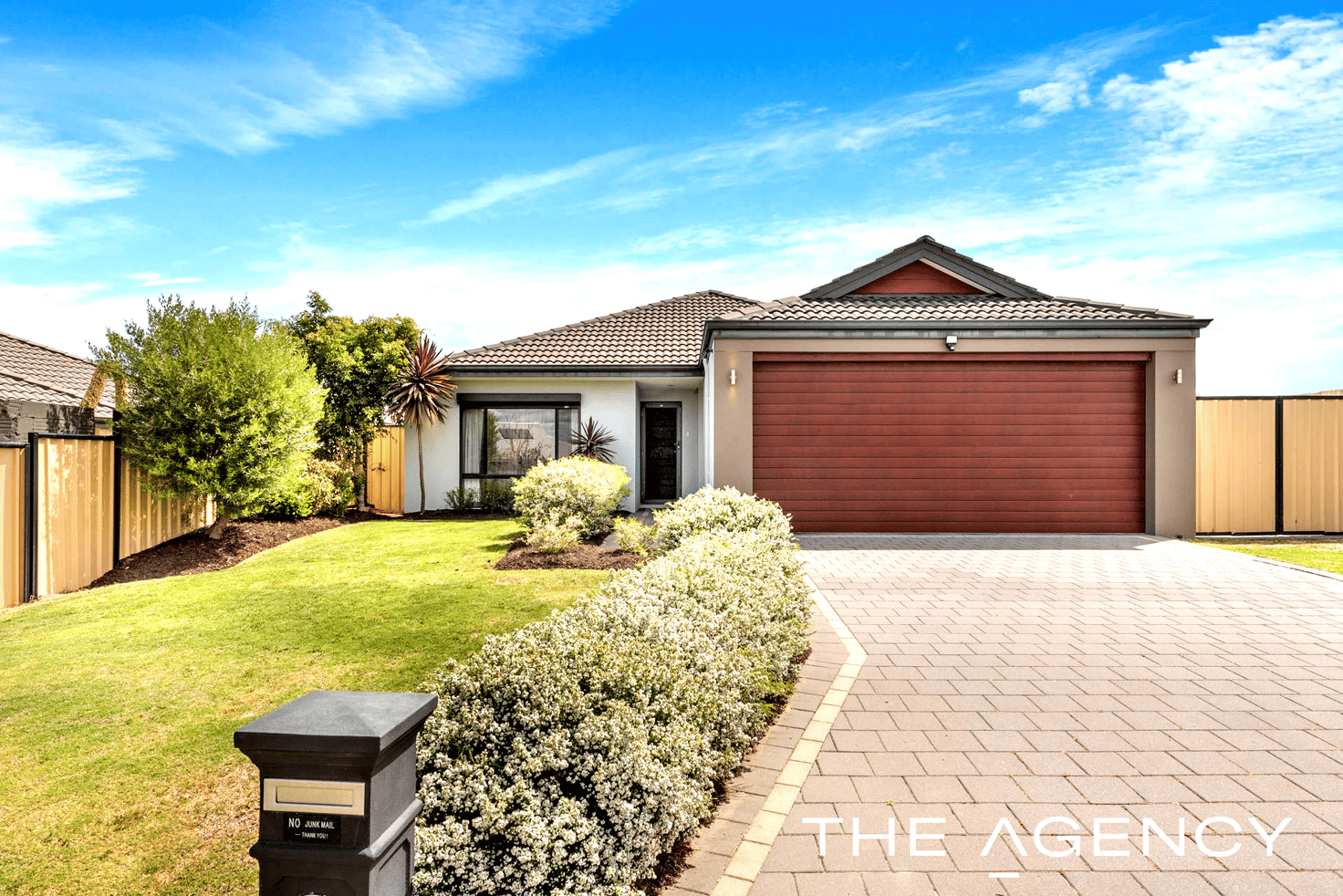



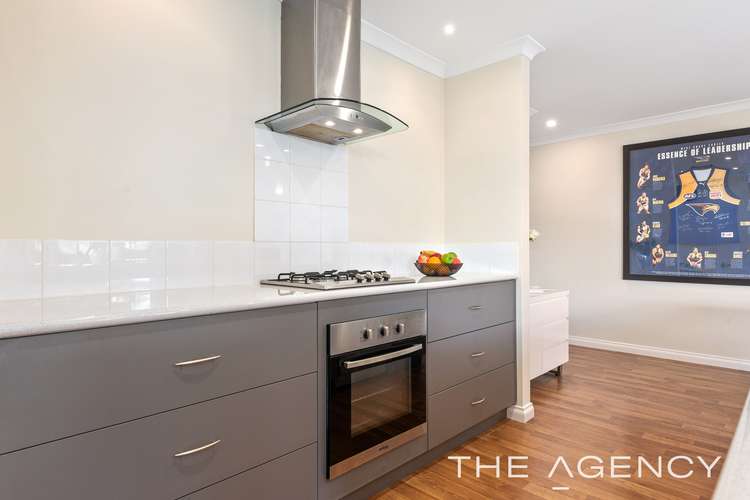
Sold
9 Vanrook Court, Carramar WA 6031
Price Undisclosed
- 3Bed
- 2Bath
- 2 Car
- 600m²
House Sold on Wed 23 Oct, 2019
What's around Vanrook Court

House description
“"Pristine Presentation" UNDER OFFER”
Situated at the end of a cul-de-sac and conveniently located close to schools and shops, this immaculately maintained home has so much to offer! With wonderfully spacious indoor living spaces, a great outdoor entertaining area and plenty of area for a game of backyard cricket on the expansive rear lawn, this pristine home is ready for lucky new owners to move in and enjoy!
3 bedroom and 2 bathroom home
Light-filled open plan living/dining
Separate theatre room or lounge
Master bed with WIRs and ensuite
Large & spacious modern kitchen
Freshly painted with classic decor
Great al fresco entertaining area
Dble garage and cul de sac locale
Secure parking for trailer or boat
600sqm blk close to everything!
Why would you even bother building when you can move in now to this immaculately presented home? First home buyers, down-sizers or astute investors check out this beauty!!
Lush low maintenance gardens and lawns frame the entrance to this home. A double garage and gated entrance to an extra secured parking space for a trailer or small boat provides plenty of parking options.
Enter the home to a wide entrance foyer. Freshly painted in classic neutral hues, this is a home to showcase your statement furniture pieces. The master bedroom is located to the left of the entrance and is well separated from the minor bedrooms to ensure parents privacy. It has a walk in robe and spacious ensuite and is complete with split system air conditioner and roller security shutter. The minor bedrooms are both of a good size and have generous robe storage. They share the use of a family bathroom with bath tub and separate toilet.
Wander through to the open plan family and dining area. Large windows and glass sliding doors bathe this wonderful space in natural light and afford pretty outlooks to the rear garden. The spacious kitchen forms the hub of the home. It is well equipped with a breakfast bar, walk in pantry and dishwasher. With plenty of cupboard and bench space, this is a home to inspire culinary creativity! And for cosy family movie nights, the theatre room with plush carpet and block out blinds is just the ticket.
And for those that enjoy outdoor entertaining, the large gabled al fresco area is the perfect spot to host a summer family barbecue. The back garden is complete with easy care gardens and lush lawns and there is plenty of room to add a pool if desired.
Beautifully maintained, all of the hard work has been done here so that you can just move in and enjoy. With a host of other extras including reticulated gardens, garden shed, double garage and split system air conditioning, just to name a few, be quick to secure this great value home.
For more information or to arrange to view "Pristine Presentation" please contact
LINDA SMITH - 0402 641 022
Disclaimer:
This information is provided for general information purposes only and is based on information provided by the Seller and may be subject to change. No warranty or representation is made as to its accuracy and interested parties should place no reliance on it and should make their own independent enquiries.
Property features
Air Conditioning
Ensuites: 1
Fully Fenced
Living Areas: 2
Outdoor Entertaining
Remote Garage
Secure Parking
Toilets: 2
Land details
What's around Vanrook Court

 View more
View more View more
View more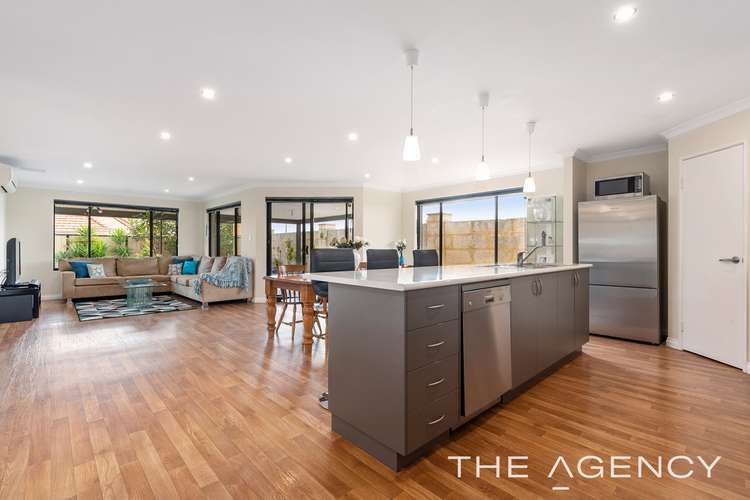 View more
View more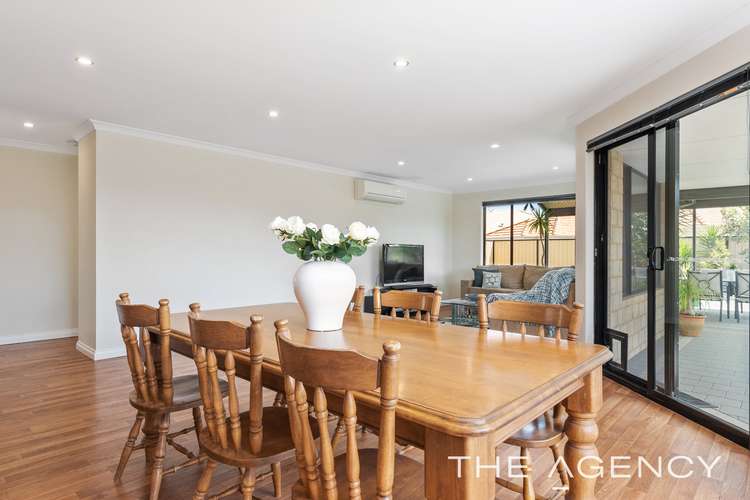 View more
View moreContact the real estate agent

Linda Smith
The Agency - Perth
Send an enquiry

Agency profile
Nearby schools in and around Carramar, WA
Top reviews by locals of Carramar, WA 6031
Discover what it's like to live in Carramar before you inspect or move.
Discussions in Carramar, WA
Wondering what the latest hot topics are in Carramar, Western Australia?
Similar Houses for sale in Carramar, WA 6031
Properties for sale in nearby suburbs

- 3
- 2
- 2
- 600m²
