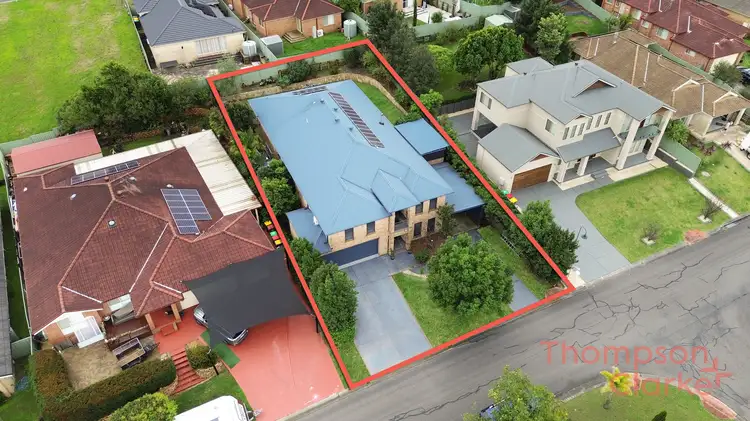Discover the epitome of contemporary family living with this exceptional Ashtonfield property. Thoughtfully designed, this residence seamlessly blends modern aesthetics with a remarkably spacious layout, creating an environment of comfort and sophistication. Set on an impressive 805sqm, it promises a truly unique and unforgettable experience for discerning homeowners.
Prepare to be enchanted from the moment you arrive. This home boasts commanding curb appeal, showcasing a modern, two-level facade beautifully complemented by a lush, front garden. With the convenience of two driveways leading to either a double lock-up garage or an oversized single carport, your arrival is seamless and sets the stage for the exceptional living experience inside.
Step through the double front doors and immerse yourself in a world of modern comfort. Inside, you'll discover a home designed for ultimate relaxation, featuring a warming combustion fireplace, elegant timber floors, and sun-drenched windows beautifully framed by plantation shutters. Multiple split-system air conditioners ensure perfect year-round climate control.
This home truly offers a space for every family member. Discover multiple generously proportioned living areas, from a refined formal living room perfect for quiet gatherings, to a dedicated home theatre for movie nights. The heart of the home is the expansive open-plan living, dining, and kitchen area designed for everyday family life.
The kitchen offers ample bench space, complete with a breakfast bar perfect for casual meals or relaxed entertaining. High-quality appliances, including a dishwasher and a 900mm Westinghouse freestanding oven with gas cooktop, complete this space.
Retreat to the expansive king-size main bedroom on the upper level, offering abundant space, a large walk-in wardrobe, and a private ensuite complete with double sinks. This home thoughtfully provides six additional, light-filled bedrooms, each offering comfort and privacy. The main bathroom caters effortlessly to busy family life, boasting an oversized footprint and a clever three-way design.
Adding to its exceptional versatility, the thoughtful floor plan includes a dedicated study, perfect for those working from home or easily convertible into a seventh bedroom to accommodate growing needs.
Glass sliding doors create a seamless transition, effortlessly connecting the interior to a large entertaining deck, where you'll enjoy relaxing with views over the private backyard. You will have peace of mind knowing the backyard is fully fenced with ample grass for the children and pets to roam freely.
Completing this exceptional package is an automatic double garage, attached to the home for convenient off-street parking and all your storage needs. Plus, an oversized, extra-height carport provides dedicated space for your boat, caravan, or other recreational equipment.
Extra features include:
- Owner built in 2007
- Ducted vacuum
- Under house storage
- Man cave/workshop
- Front balcony on upper level
- Security screen doors
- Ceiling fans throughout
- Carpeted floors to bedrooms
- Internal laundry with ample storage
- 3 x linen cupboards
- Filtered water to kitchen
- Plumbing for fridges
- Veggie gardens
- Water tank
- Firepit area
- Gas hot water
- Solar - 3 phase power to the house with 3.4Kw system on roof
- Council rates - $2700 per annum
This thoughtfully designed home at 9 Waterford Close, Ashtonfield will not last long on the market! Call Reece Thompson and the team on 0421 289 822 for more information.
Disclaimer:
Information contained on any marketing material, website or other portal should not be relied upon and you should make your own enquiries and seek your own independent advice with respect to any property advertised or the information about the property.








 View more
View more View more
View more View more
View more View more
View more
