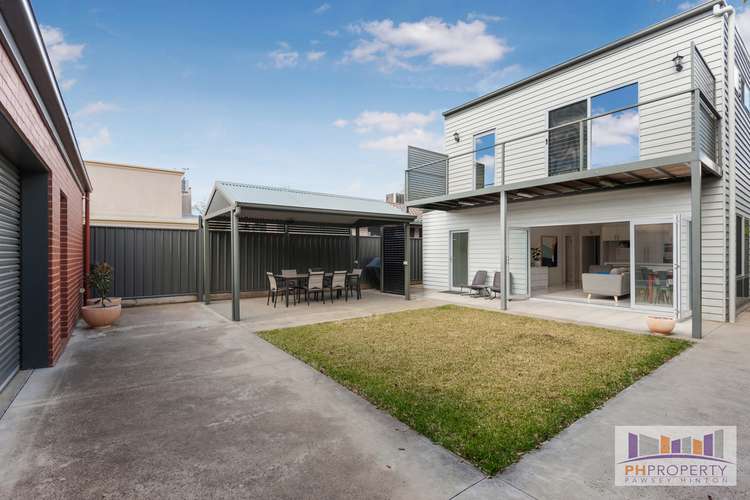$750,000
4 Bed • 3 Bath • 3 Car • 420m²
New



Sold





Sold
92 Hargreaves Street, Bendigo VIC 3550
$750,000
What's around Hargreaves Street
House description
“CENTRAL BENDIGO RETREAT - TRIPLE GARAGE WITH REAR ACCESS!!”
Californian Bungalow with two street frontages, fully renovated approximately 7 years ago, you have the perfect mix of old-world charm with the modern conveniences of today. The home is superbly located less than 1Km to the centre of Bendigo CBD, Lake Weeroona, the Bendigo Hospital and a short 100m walk to one of Bendigo's most popular eateries, Percy & Percy.
Behind a pretty picket fence finds a beautiful facade of a traditional California Bungalow. What lies inside is a pleasant surprise.
Downstairs: Stepping inside, to the right finds the first of three downstairs bedrooms. This bedroom comes complete with an ensuite that has a corner shower, vanity, toilet and walk in robe. To the left are bedrooms 2 and 3, both have built in robes and all three bedrooms have split systems to control comfort levels. Further on finds the second downstairs bathroom with semi frameless shower, large vanity and toilet. Taking a few more steps down the central hallway, this is where you will be greeted by a spacious open plan kitchen/dining/living space. The quality kitchen features an electric wall oven, ceramic cooktop, dishwasher, loads of bench space and drawers, pantry, large fridge space and breakfast bar. The dining area and living space are adjacent with room for your dining table and comfortable lounge. The living space is filled with heaps of natural light thanks to a whole wall of bi-fold glass doors that bring the outside, in. Other downstairs features are laundry with 6 doors of built-in storage and another split system in the main living area.
Upstairs: Bedroom 4 is located upstairs and has its own ensuite with semi frameless shower, vanity, separate toilet, walk in robe and living space with kitchenette. Great parents/teenagers retreat or separate accommodation for guests as it has its own external entry door. There is also a balcony that looks over the rear yard and beyond. A split system in the bedroom and living space take care of the climate control.
Outside: There is an easily manageable rear yard with a grassed area and an undercover alfresco/entertaining zone, perfect for entertaining family and friends. For the car accommodation there is a huge brick garage with auto doors measuring approximately 7m x 10m that easily caters for three cars, workbench and storage. The garage is accessed from Holt Street. There is also additional off-street parking at the front of the home behind an automatic gate.
The home would make an excellent airbnb, lifestyle property and is available with vacant possession.
A fabulous inner-city period home with everything at your fingertips.
Call today to arrange your private inspection.
Property features
Air Conditioning
Dishwasher
Ensuites: 1
Living Areas: 2
Remote Garage
Other features
Area Views, Built-In Wardrobes, Carpeted, Close to Schools, Close to Shops, Close to TransportLand details
Documents
What's around Hargreaves Street
 View more
View more View more
View more View more
View more View more
View moreContact the real estate agent

Brad Hinton
PH Property
Send an enquiry

Nearby schools in and around Bendigo, VIC
Top reviews by locals of Bendigo, VIC 3550
Discover what it's like to live in Bendigo before you inspect or move.
Discussions in Bendigo, VIC
Wondering what the latest hot topics are in Bendigo, Victoria?
Similar Houses for sale in Bendigo, VIC 3550
Properties for sale in nearby suburbs
- 4
- 3
- 3
- 420m²