Set within lush, established native gardens, this architecturally designed four-bedroom, three-bathroom home offers privacy and proximity. Set on an expansive 834m² block, the property feels like a peaceful coastal retreat, yet it is within walking distance to Byron Bay's beaches, town centre, and local schools.
Built to exceptional standards, the home showcases quality craftsmanship and timeless design at every turn. Striking redgum flooring, high vaulted ceilings with exposed beams, and bespoke timber detailing create a warm and refined aesthetic. Carefully positioned high-set windows invite natural light and cooling coastal breezes throughout, while framing tranquil leafy outlooks that enhance the connection between indoor and outdoor living.
Upstairs, the main bedroom forms a private sanctuary with a walk-in robe, ensuite and a separate, private deck. This level also encompasses the open-plan kitchen, dining, and living areas, plus a screened sunroom that soaks in the surrounding greenery. Perfectly designed for entertaining, this upper level flows effortlessly between indoor and outdoor spaces, offering a relaxed yet elegant setting for gatherings large or small.
The ground floor has been thoughtfully designed for flexibility, featuring three generous bedrooms (one with an ensuite), an additional bathroom/laundry, and a large rumpus or secondary living area that opens directly to the deck overlooking the gardens. This self-contained layout allows the home to function as two distinct living zones—ideal for extended family, guests, or even dual living potential.
Set within expansive grounds, the property offers ample room for a pool, further enhancing its appeal as a private family haven or an entertainer's retreat.
Thoughtfully crafted to harmonise with its natural surroundings, 93 Paterson Street is a sanctuary of light, space, and refined design. From the exquisite detailing to the stunning gardens that provide complete privacy, every aspect of this home reflects exceptional quality and thoughtful design.
Additional features:
Jet Master wood fireplace in main living room
Redgum timber floors
Heated floors throughout downstairs
Heated towel rails in all bathrooms
Miele kitchen appliances
Hot and cold outdoor shower
Attic storage
Custom surfboard storage
Second laundry off garage
Storage under stairs plus extra storeroom
Solar hot water system
9000L water tank for gardens plus town water
Double remote-controlled garage with internal access
Council Rates: $5,891.18 pa
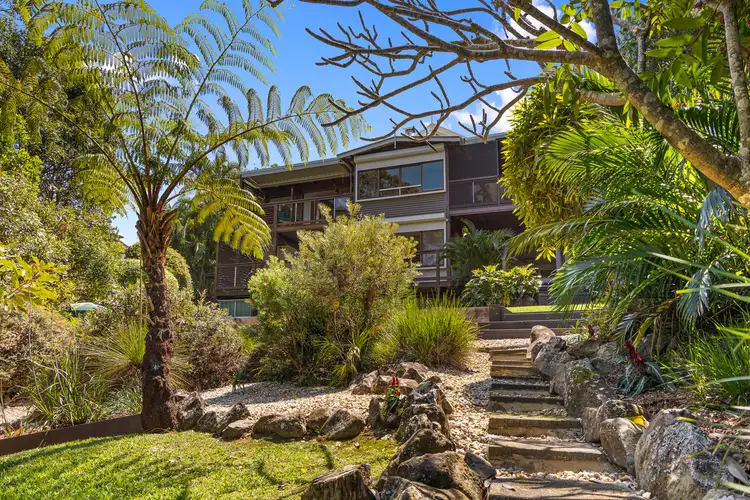
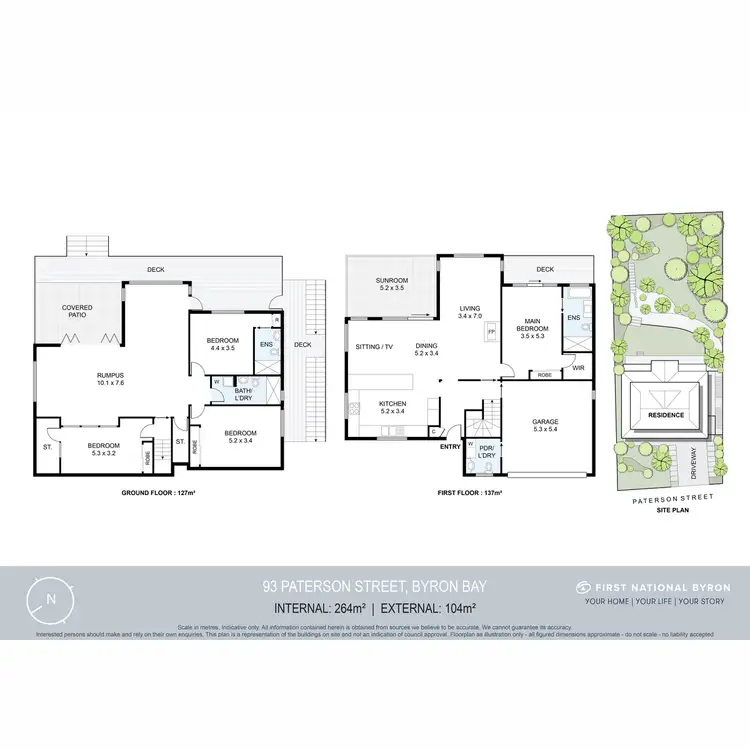
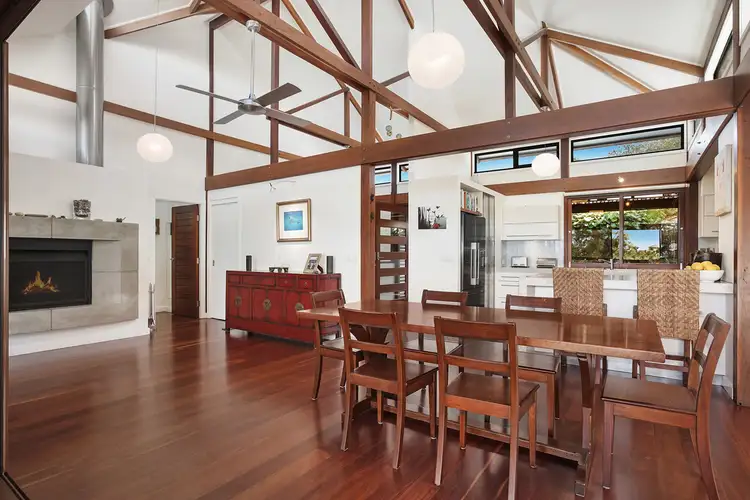
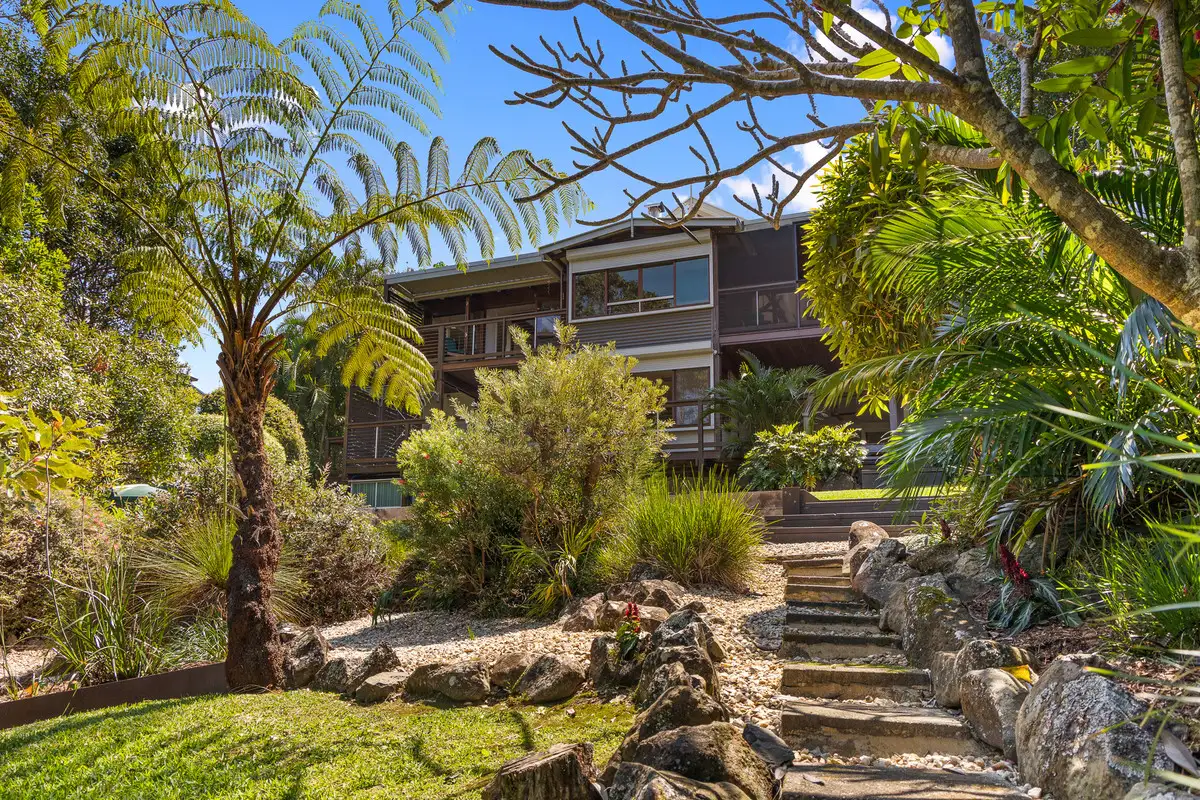


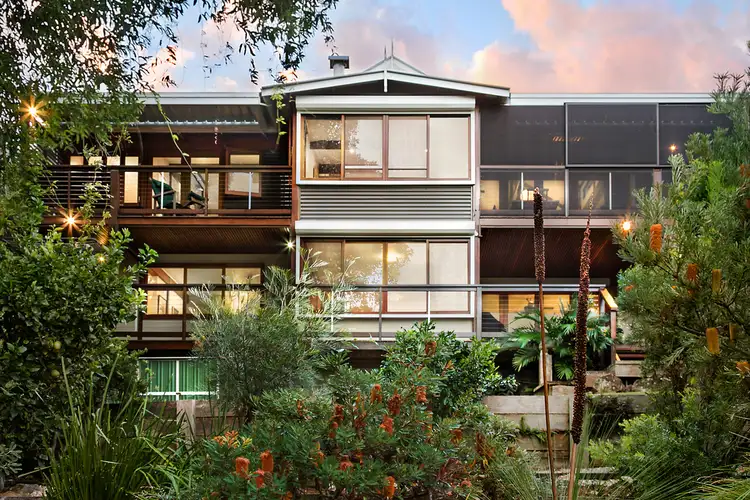
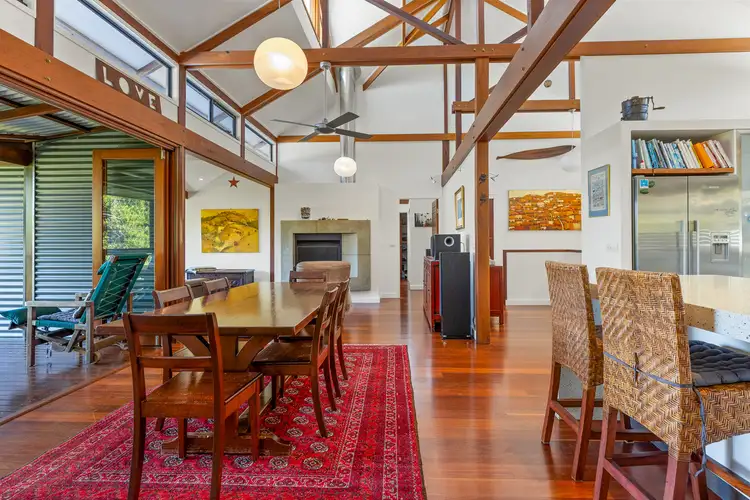
 View more
View more View more
View more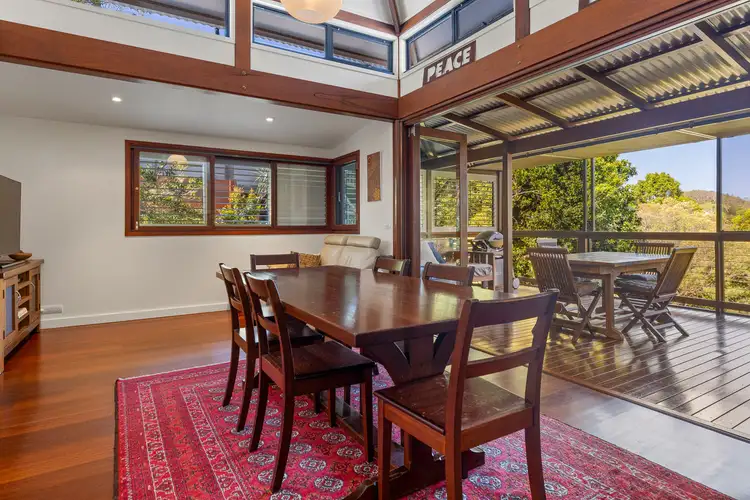 View more
View more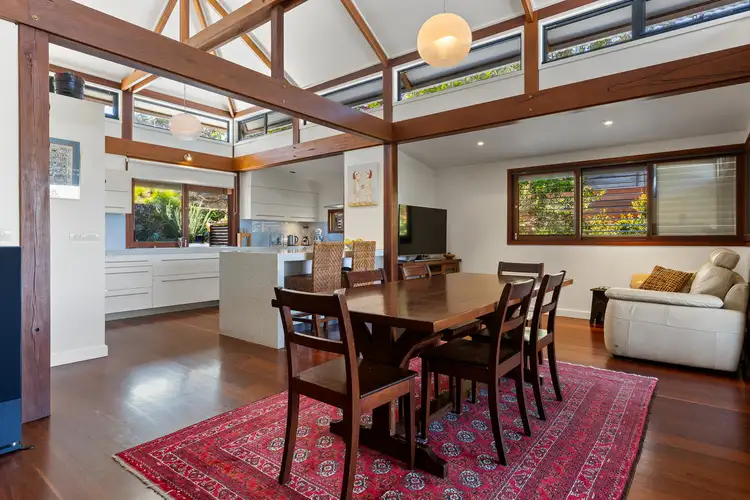 View more
View more
