Price Undisclosed
3 Bed • 1 Bath • 1 Car • 557m²
New
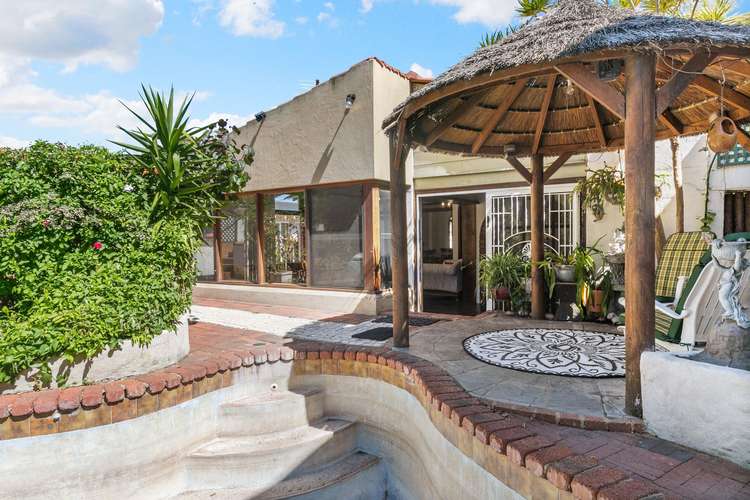

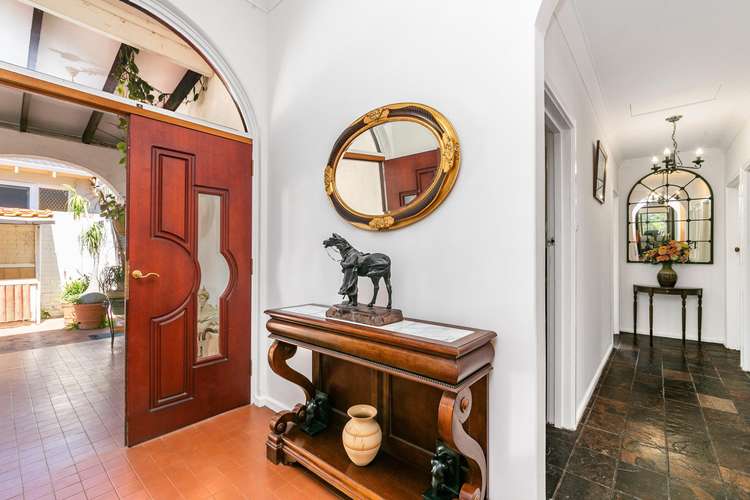
Sold



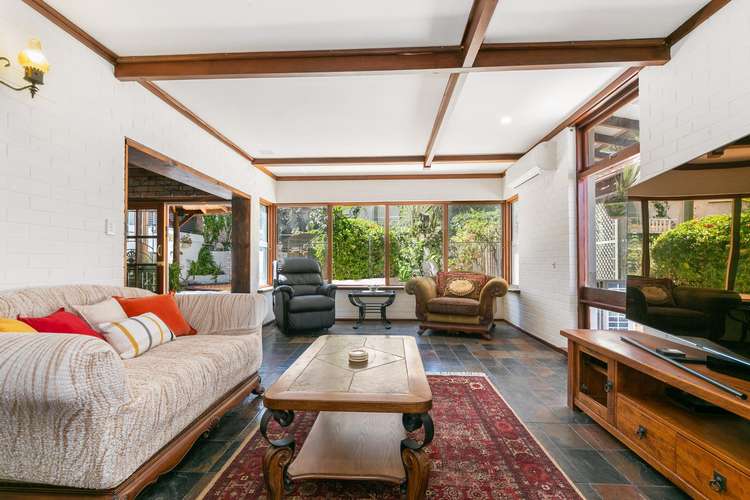
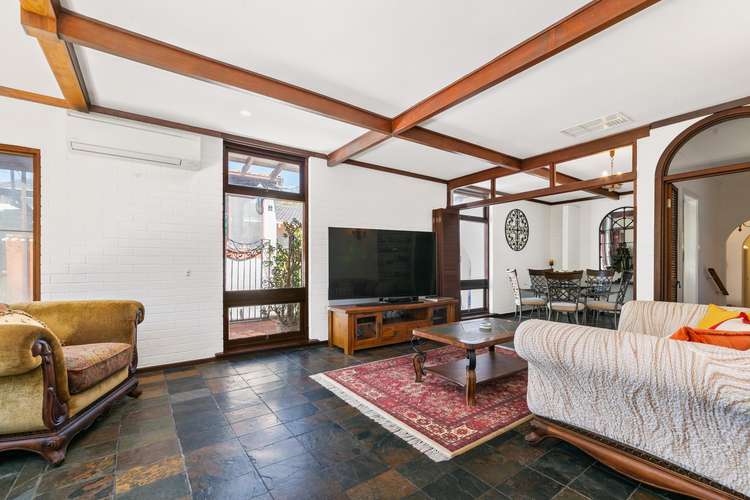
Sold
94 High Street, Sorrento WA 6020
Price Undisclosed
- 3Bed
- 1Bath
- 1 Car
- 557m²
House Sold on Wed 12 Jan, 2022
What's around High Street

House description
“The Coastal opportunity you have been waiting for.”
Open by appointment over the Christmas period. Please contact us to arrange your private viewing.
This property is sold in 'as is' condition. The Seller and Selling Agent make no representation to the condition of the property.
What we love
Is the limitless potential that this charming 3 bedroom 1 bathroom home on a promising 557sqm (approx.) north-facing block so impressively offers you, with possibilities ranging from further renovations and extensions to a complete re-build after designing the property of your dreams on a unique parcel of land that rarely becomes available in this part of the suburb. The splendid northern aspect is most prevalent within a gated front garden sanctuary that allows you to relax under your gazebo in complete privacy. Also outside is a large shed or workshop, plus double gates that secure another courtyard in front of the double main entry doors where sitting and absorbing the pleasant morning sunlight is the perfect way to start the day - before finishing things off with a typical Australian barbecue in the evening.
Inside, gorgeous slate floor tiles help preserve the residence's original character, gracing lounge and dining rooms that are separated and can be partitioned by folding doors for fantastic functionality. Timber floorboards warm the central meals and kitchen area that also has a walk-in pantry, whilst a massive family-room extension doubles personal living options with its high raked ceilings, classic brickwork and space for a computer nook. There is also access to the entry courtyard from here, as well as a lovely rear courtyard where you can sit and unwind under the palm tree, waiting for the sensual sea breezes to filter across.
What to know
The main bedroom has mirrored built-in wardrobes, the second bedroom has built-in robes and the open third bedroom doubles as a study with direct access into the expansive family room. A practical bathroom caters for everybody's personal needs in the form of a separate shower and bathtub, whilst the separate toilet can be found off a laundry that accesses the side of the home for clothes-drying and utilities. Extras include a single front carport behind double entry gates, split-system air-conditioning to the main open-plan living area, gazebo and front-garden access from the same living space, a doubling linen press, Foxtel connectivity, a sunken and paved back drying courtyard and a tool shed.
The lush Robin Reserve is only walking distance away, as are bus stops, beautiful Marmion Beach and the popular Marmion Angling and Aquqtic Club. The likes of Hillarys Boat Harbour, Sacred Heart College, Sorrento Quay, Marmion Primary School, Sorrento Primary School, Carine Senior High School, Duncraig Senior High School, Marmion Village Shopping Centre, coastal cafes and restaurants, more public transport, major shopping centres, the freeway and so much more are also within a very, very close proximity. It's time to secure your future here in this wonderfully sought-after location, any which way you like.
Who to talk to
To find out more about this property, you can contact agents Sean and Jenny Hughes on 0426 217 676 or Amy Audas on 0417 990 353, or by email at [email protected].
Main features
? 3 bedrooms, 1 bathroom
? Two large living areas
? Formal dining room
? Separate kitchen and casual-meals area
? Split-system air-conditioning
? Multiple outdoor courtyards for sitting and entertaining
? Single carport with double gates for privacy off the street
? Large workshop shed
? North-facing 557sqm (approx.) block
Land details
What's around High Street

 View more
View more View more
View more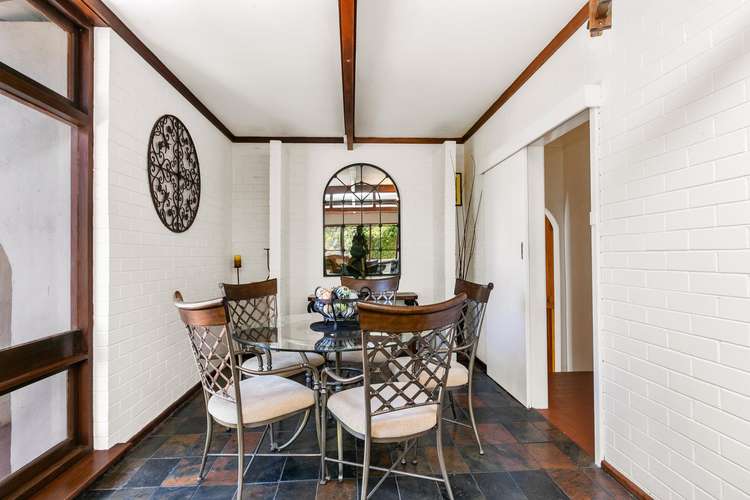 View more
View more View more
View moreContact the real estate agent

Sean & Jenny Hughes
Realmark - Coastal
Send an enquiry

Agency profile
Nearby schools in and around Sorrento, WA
Top reviews by locals of Sorrento, WA 6020
Discover what it's like to live in Sorrento before you inspect or move.
Discussions in Sorrento, WA
Wondering what the latest hot topics are in Sorrento, Western Australia?
Similar Houses for sale in Sorrento, WA 6020
Properties for sale in nearby suburbs

- 3
- 1
- 1
- 557m²
