$411,000
2 Bed • 1 Bath • 2 Car • 320m²
New
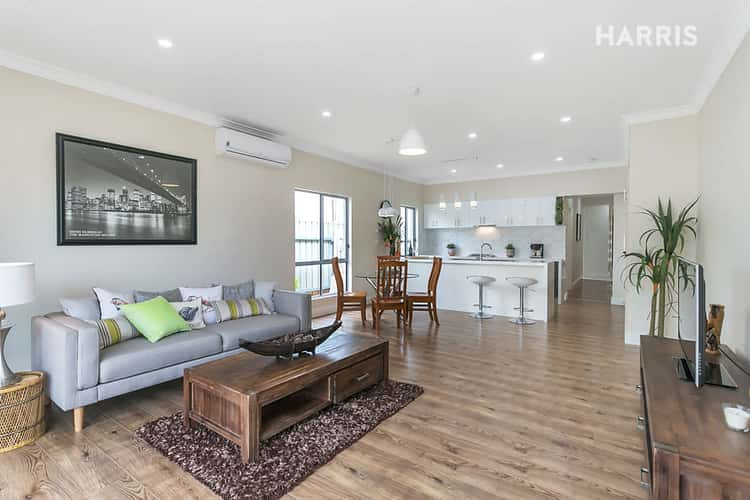
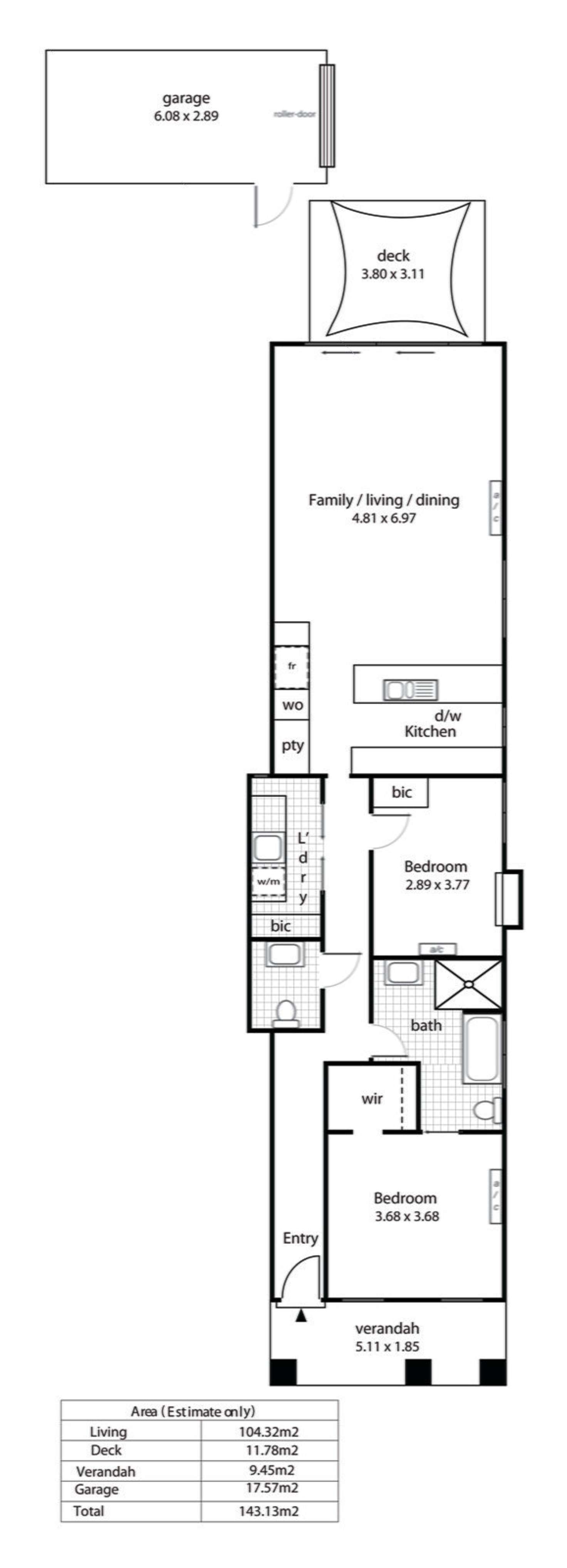
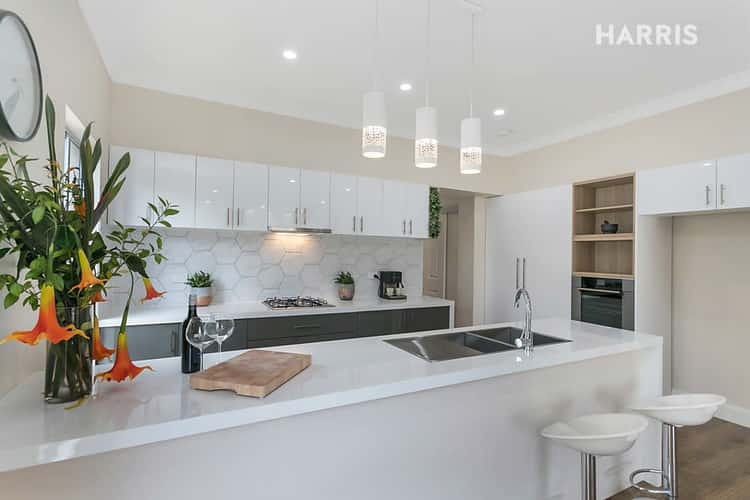
Sold
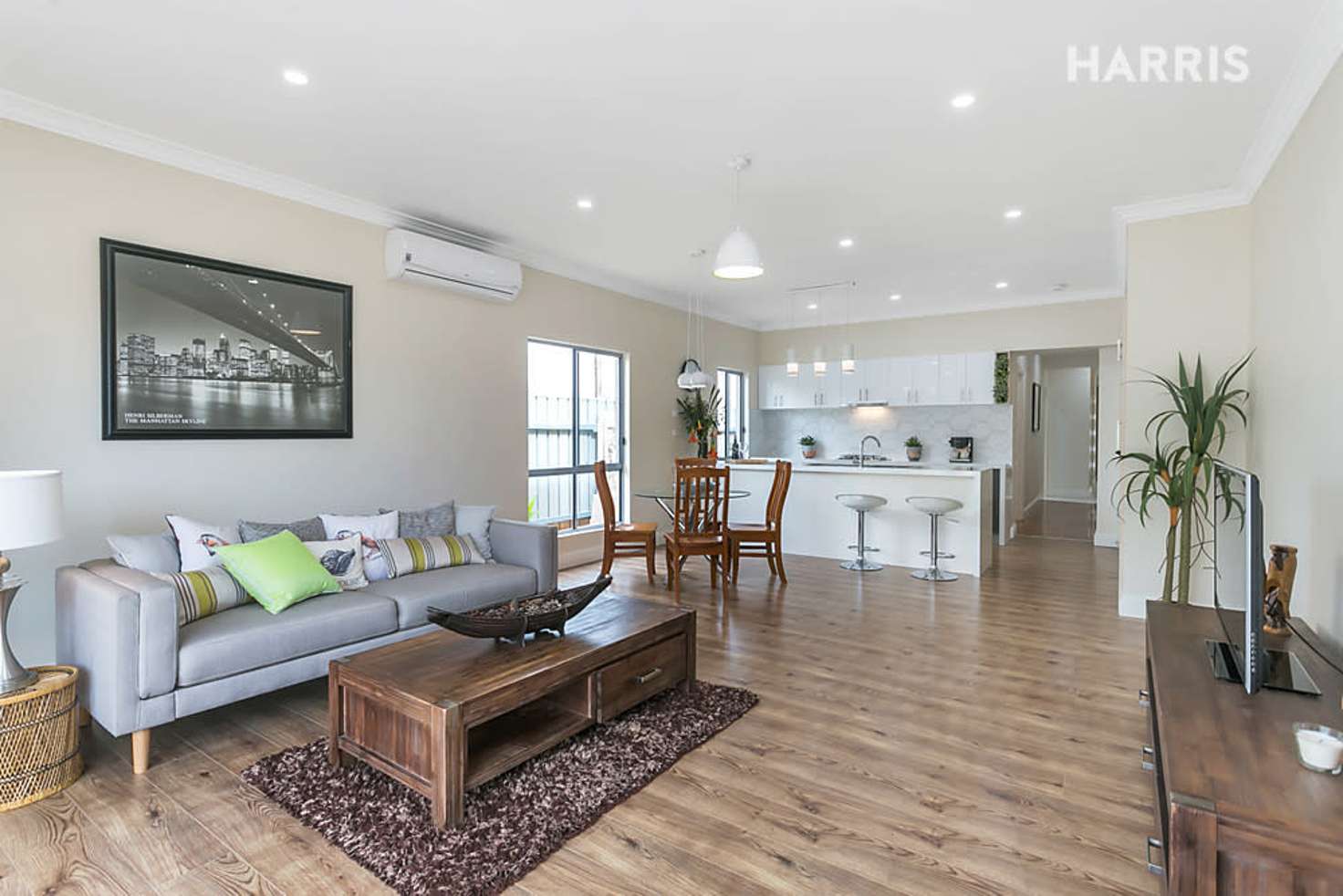


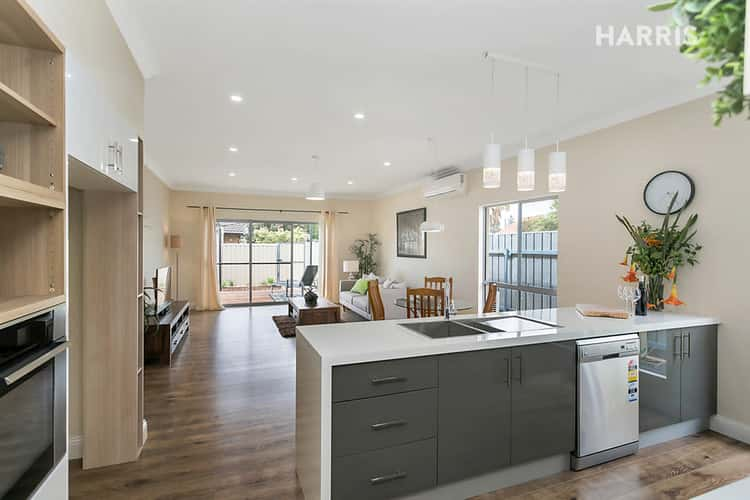
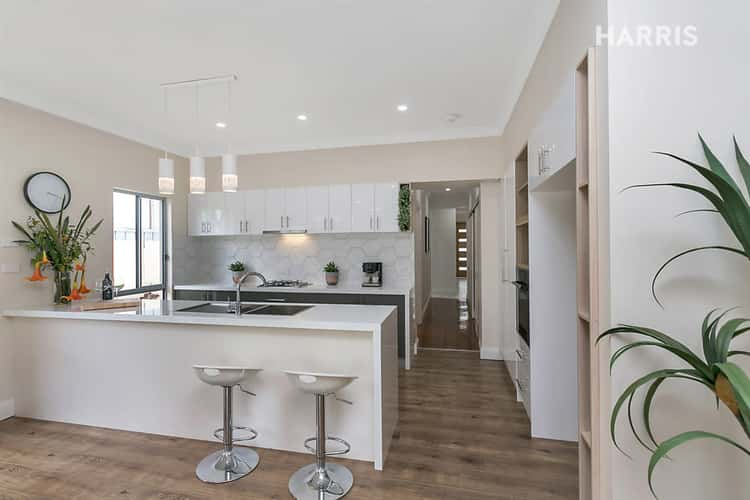
Sold
94 Raglan Avenue, South Plympton SA 5038
$411,000
- 2Bed
- 1Bath
- 2 Car
- 320m²
House Sold on Sun 10 Dec, 2017
What's around Raglan Avenue
House description
“All-new courtyard home in a spot too good to pass by.”
A clever evolution from old to new (one home to two) sees for sale one of two Torrens Titled courtyard homes in an ideal pocket to please the investor, first-home buyer or downsizer.
Benefit from an all-new, two-bedroom floorplan, a collage of contemporary interiors, a brand-new kitchen with stainless appliances, new 2-way bathroom and every other plus deserving of a new-build.
Where only a skerrick of its1950's one-home-origins remains.
And that skerrick? The Baltic pine floors and decorative fireplace to your second bedroom (the living room in its prior life).
It now begins with a rendered faade and portico, central tiled hallway and a master suite with walk-in robe and entry to a 2-way bathroom/en suite.
More "room" than bathroom - its impressive layout, ceiling-height tiles, grey on white tones and soaker bath will see you willing to shut the world out for a while.
As a guest powder room ups the convenience ratio for a two-bedroom home; two thumbs up.
Then a Euro-style laundry hides duty behind sliding doors where cabinet capacity and good looks outdo any conventional wash and spin-dry cycle.
A second bedroom (host to that feature fireplace and those Baltic floors) has provisions for built-ins.
But the spot you'll frequent most enjoys a north-facing rear aspect - this open plan living, dining and kitchen flaunting floating timber floors links a light-tastic space taking in pane upon pane of glass ending in the sliding variety onto a rear garden.
One that sees a patch of turf, a sprinkling of border plants and a lot of timber deck - the preferred way to spend your afternoons and weekends.
Sitting midway between major arterials keeps you, the city and the sea in close touch. Woodlands train station sees a stress-free city commute and bus links from your secure front gate takes you to Marion Shopping Centre.
And there's nearly no need to start the car to get to Castle Plaza.
A new start, a new lease or lock-and-go; in a spot too good to pass by.
You'll love:
- Torrens Titled 2-bedroom courtyard home
- Split system air conditioning to living & bedrooms
- Private & secure corner allotment
- Rear entertaining deck & shade sail
- Single lock up garage accessed from Towers Terrace
- Exclusive garage entry to rear yard
- Minutes from Castle Plaza
- Woodlands train station
- Bus connections to city & Marion Shopping Centre
Specifications:
CT / 6176/969
Council / City of Marion
Zoning / R'13
Built / 2016
Land / 320m2
Council Rates / $1,503.27pa
SA Water / $178.84pq
ES Levy / $253.60pa
All information provided has been obtained from sources we believe to be accurate, however, we cannot guarantee the information is accurate and we accept no liability for any errors or omissions (including but not limited to a property's land size, floor plans and size, building age and condition) Interested parties should make their own enquiries and obtain their own legal advice. Should this property be scheduled for auction, the Vendor's Statement may be inspected at any Harris Real Estate office for 3 consecutive business days immediately preceding the auction and at the auction for 30 minutes before it starts.
Land details
Property video
Can't inspect the property in person? See what's inside in the video tour.
What's around Raglan Avenue
 View more
View more View more
View more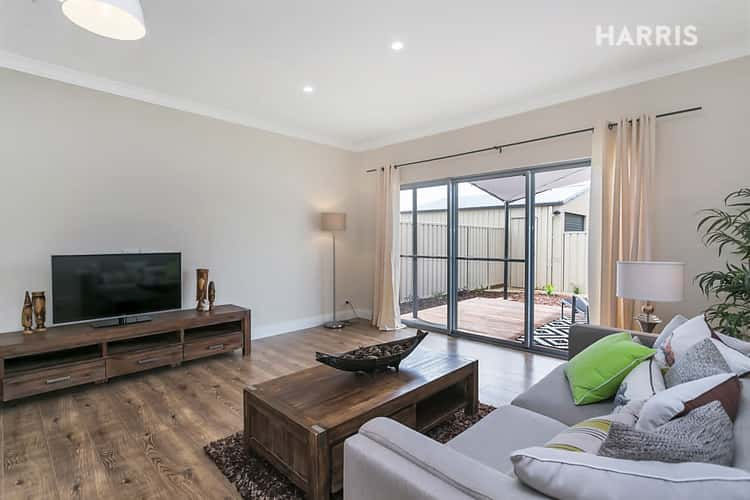 View more
View more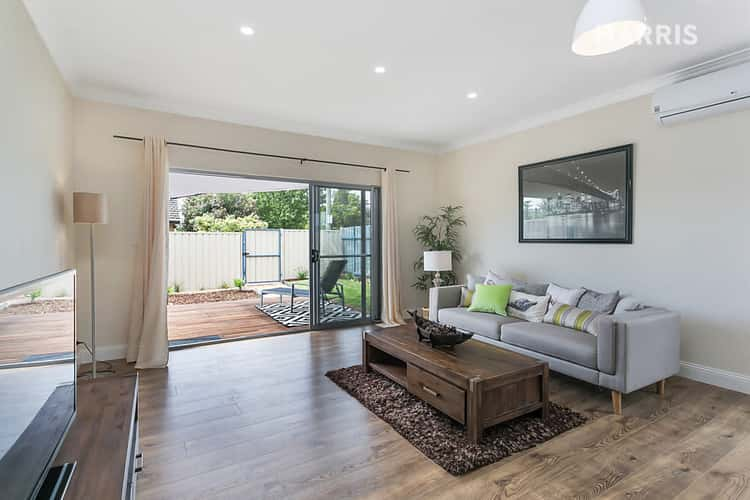 View more
View moreContact the real estate agent

Angelo Nickolas
Harris Real Estate - Kent Town
Send an enquiry

Nearby schools in and around South Plympton, SA
Top reviews by locals of South Plympton, SA 5038
Discover what it's like to live in South Plympton before you inspect or move.
Discussions in South Plympton, SA
Wondering what the latest hot topics are in South Plympton, South Australia?
Similar Houses for sale in South Plympton, SA 5038
Properties for sale in nearby suburbs
- 2
- 1
- 2
- 320m²