$895,000
4 Bed • 3 Bath • 2 Car • 566m²
New
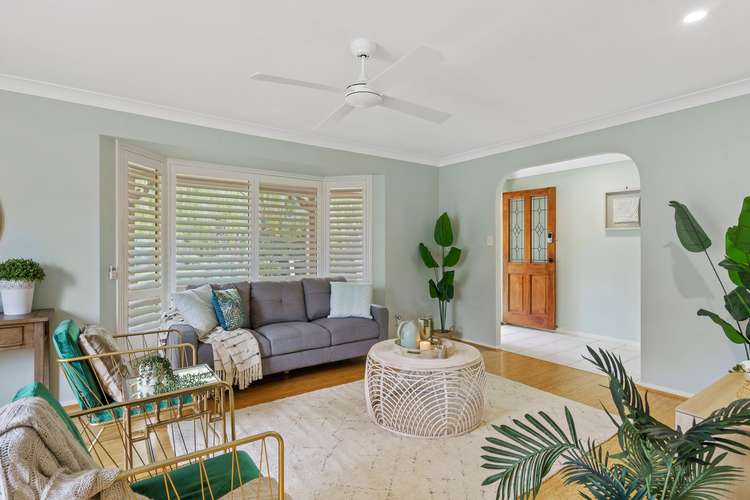
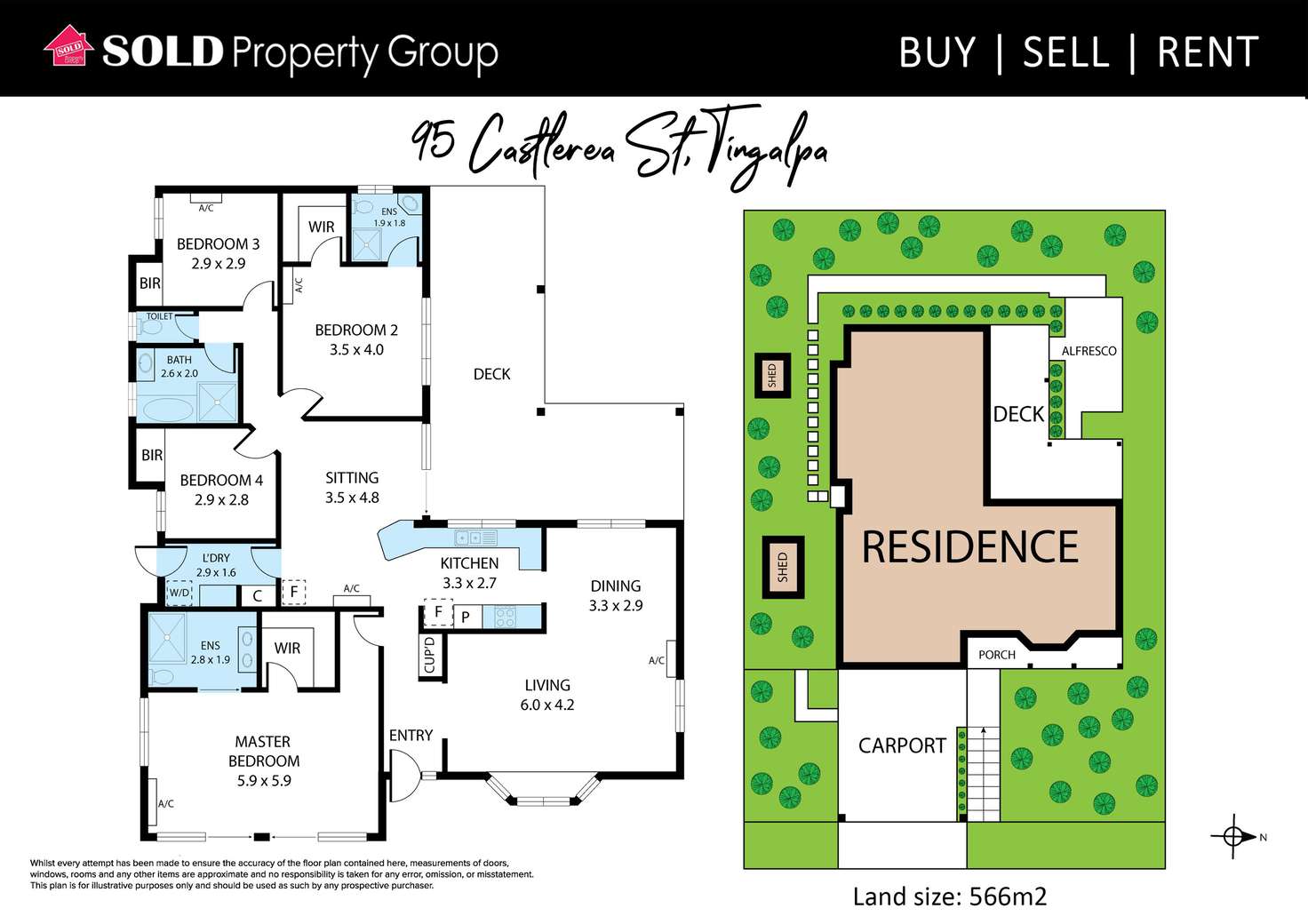
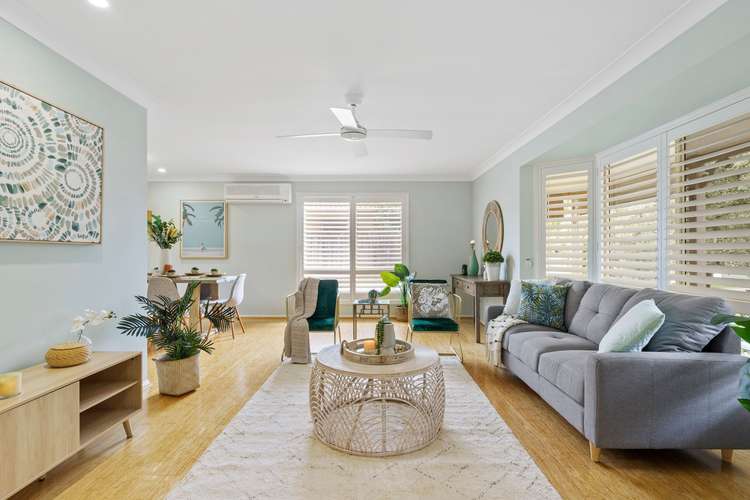
Sold
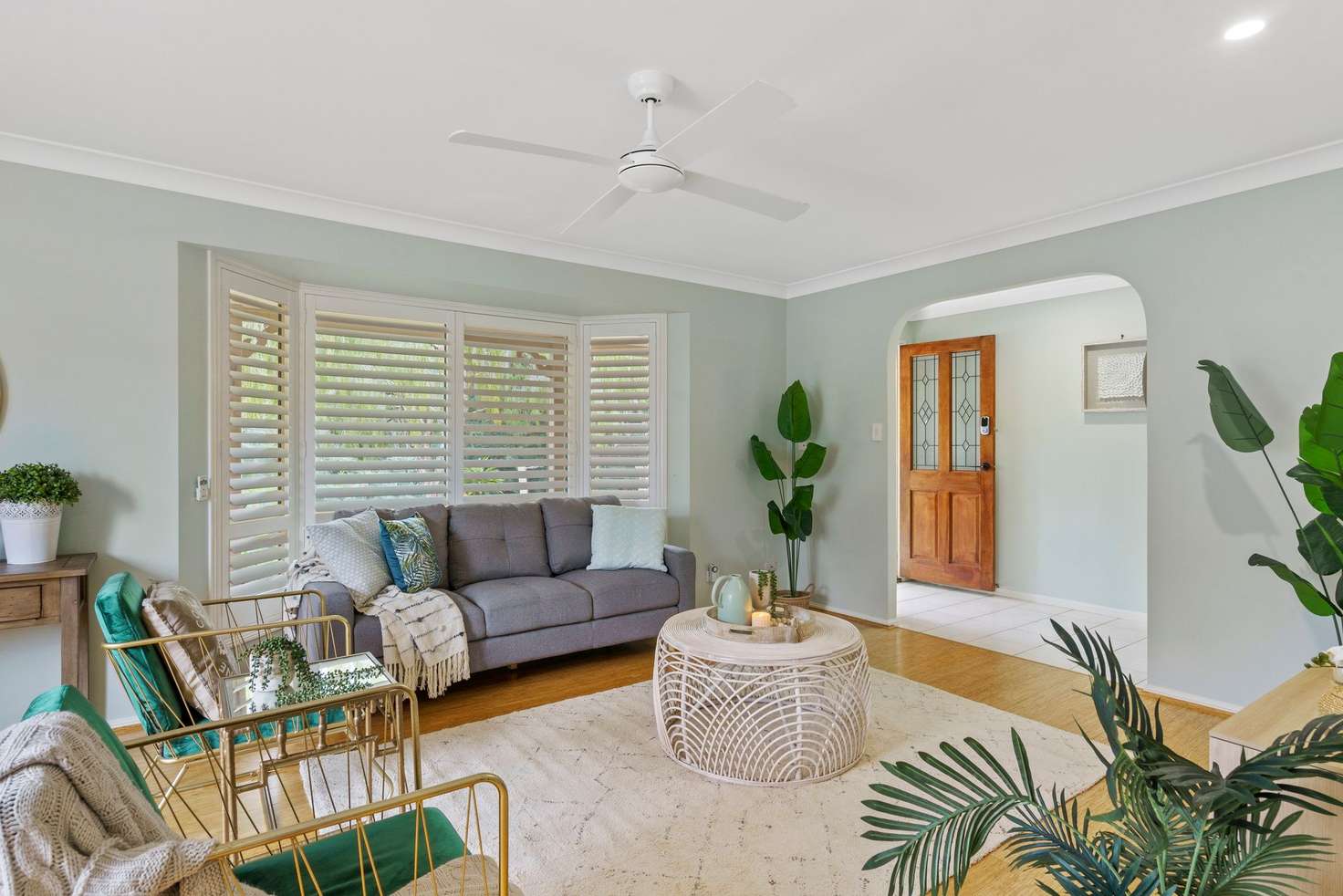


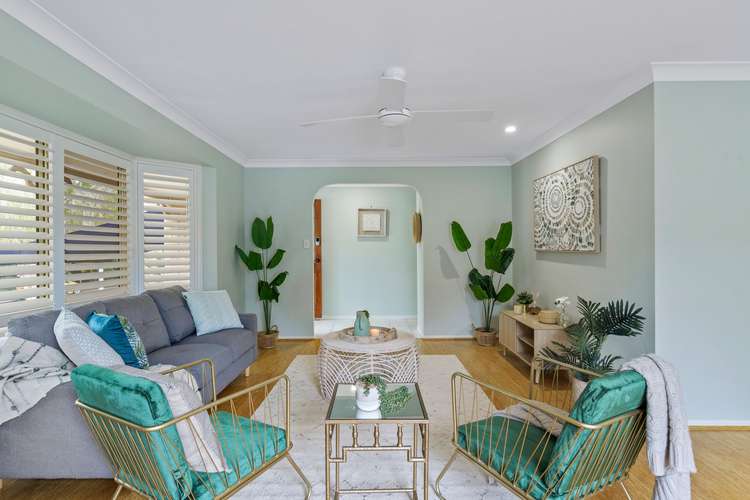

Sold
95 Castlerea Street, Tingalpa QLD 4173
$895,000
- 4Bed
- 3Bath
- 2 Car
- 566m²
House Sold on Sat 20 Aug, 2022
What's around Castlerea Street
House description
“Beautiful and Peaceful”
Significant price reduction! Highly motivated seller - present all offers!
This property is sure to have you ticking boxes off your ideal home wish list! Located in arguably one of Tingalpa's finest tree-lined streets, surrounded by other impressive residences, you will love coming home to your own peaceful hideaway.
Elevated in position to capture the leafy street vista and bay breezes, you'll savour a morning coffee on the front patio, watching not much go by - this location couldn't be more peaceful with no through traffic at the end of your street.
Moving inside you will love the crisp and cool tones of the paintwork, blinds and shutters and the ceramic floor tiles. To the right of the entrance is the huge living and dining room - with ample room for the largest of sofas the whole family can come together to relax in comfort and enjoy the family favourite series or movie. Wrapping around the home toward the rear is the generous dining room. An 8 or 10 seat dining suite will have no problem fitting in here with ease. The bamboo flooring and plantation shutters give this living and dining zone a beautiful plantation style vibe.
The dining connects with the smart galley kitchen, located centrally to operate as the all important hub of the home. Neutral tones, stainless appliances, practical storage and views out to the Alfresco make this a super practical space. The bench doubles as an informal meals or homework area for the kids too.
Adjacent is the second living space or family room which integrates via sliding doors to the outdoor entertaining spaces. Framed by the most lush and tropical, easy care gardens, this space will feel like a private and secluded haven in which to entertain family and friends. With plenty of space for BBQ'ing, dining and lounging - you will want to spend every moment possible enjoying the Queensland lifestyle out here.
Moving back inside, the floorplan splits in two directions. The first Master-suite is located at the front of the home. At almost 35m2 in size, this is certainly a King-sized bedroom. It comes with a walk-in-robe and a stunning ensuite with dual vanity. This parents retreat takes in the leafy street vista and has both ceiling fans and A/C.
Toward the rear of the home you will find the remaining bedrooms. Bedroom 2 is another Master-suite complete with a walk-in-robe and renovated ensuite. It takes in views to the Alfresco and lush back yard.
Next is bedroom 3 with a built-in robe, A/C and ceiling fan, followed by the family bathroom with separate bath and shower. Bedroom 4 is last of all and is also built-in with a ceiling fan.
Last of all inside is the laundry with direct external access to the service side of the home.
There is so much to fall in love with in this home - the location, the elevated position, the outlook, the gardens, the floorplan and the many, many upgrades it offers.
Features include:
* 4 Bedroom home with 2 x Master-suites
* Enormous principal Master-suite with impressive ensuite
* Spacious living and dining options
* Large and private outdoor living and dining spaces
* Fresh carpet to bedrooms, bamboo flooring to main living and dining
* Smart galley style kitchen overlooking Alfresco
* A/C to living spaces and Bedrooms 1, 2 and 3
* Solar panels plus 2 x garden sheds
Location, Location, Location:
* Walking distance to shops, childcare and transport
* 5 mins to Mayfair Village Shopping (Woolies suburban centre)
* 7 mins to Westfield Carindale
* 10 mins to Wynnum/Manly foreshore
* 13km from the Brisbane CBD
* 15 mins to BNE Airport
* Under an hour to Surfers Paradise at the Gold Coast
Property features
Built-in Robes
Deck
Ensuites: 2
Floorboards
Fully Fenced
Living Areas: 2
Outdoor Entertaining
Pay TV
Shed
Solar Panels
Toilets: 3
Land details
What's around Castlerea Street
 View more
View more View more
View more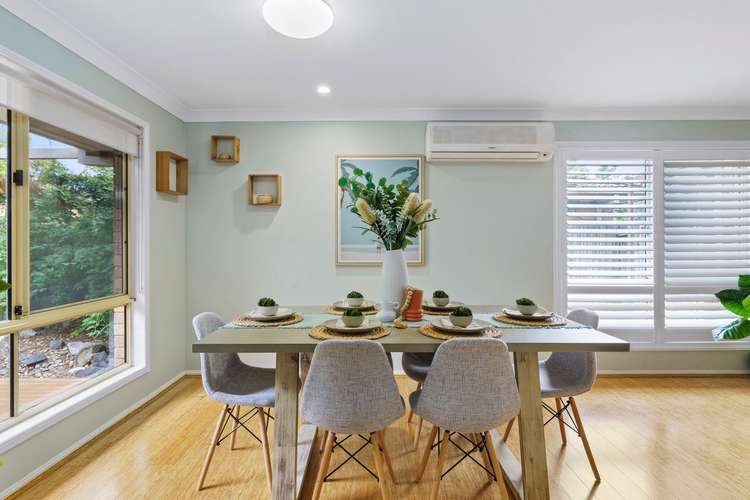 View more
View more View more
View moreContact the real estate agent

Keryn Osgerby
Sold Property Group
Send an enquiry

Nearby schools in and around Tingalpa, QLD
Top reviews by locals of Tingalpa, QLD 4173
Discover what it's like to live in Tingalpa before you inspect or move.
Discussions in Tingalpa, QLD
Wondering what the latest hot topics are in Tingalpa, Queensland?
Similar Houses for sale in Tingalpa, QLD 4173
Properties for sale in nearby suburbs
- 4
- 3
- 2
- 566m²