$790,000
4 Bed • 2 Bath • 2 Car • 784m²
New
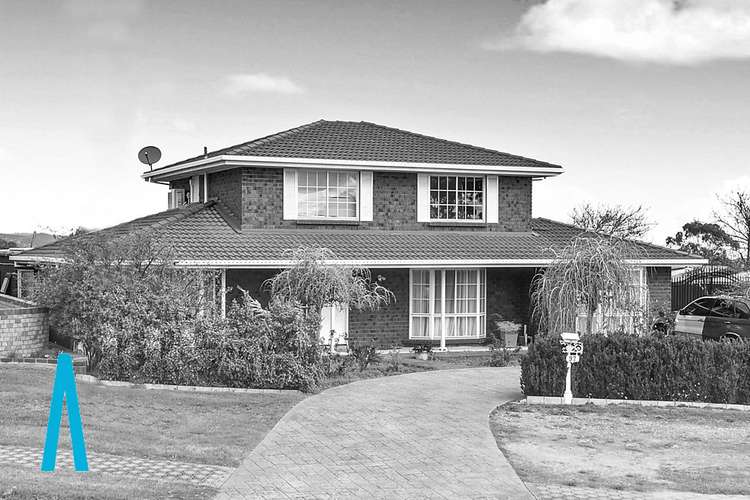
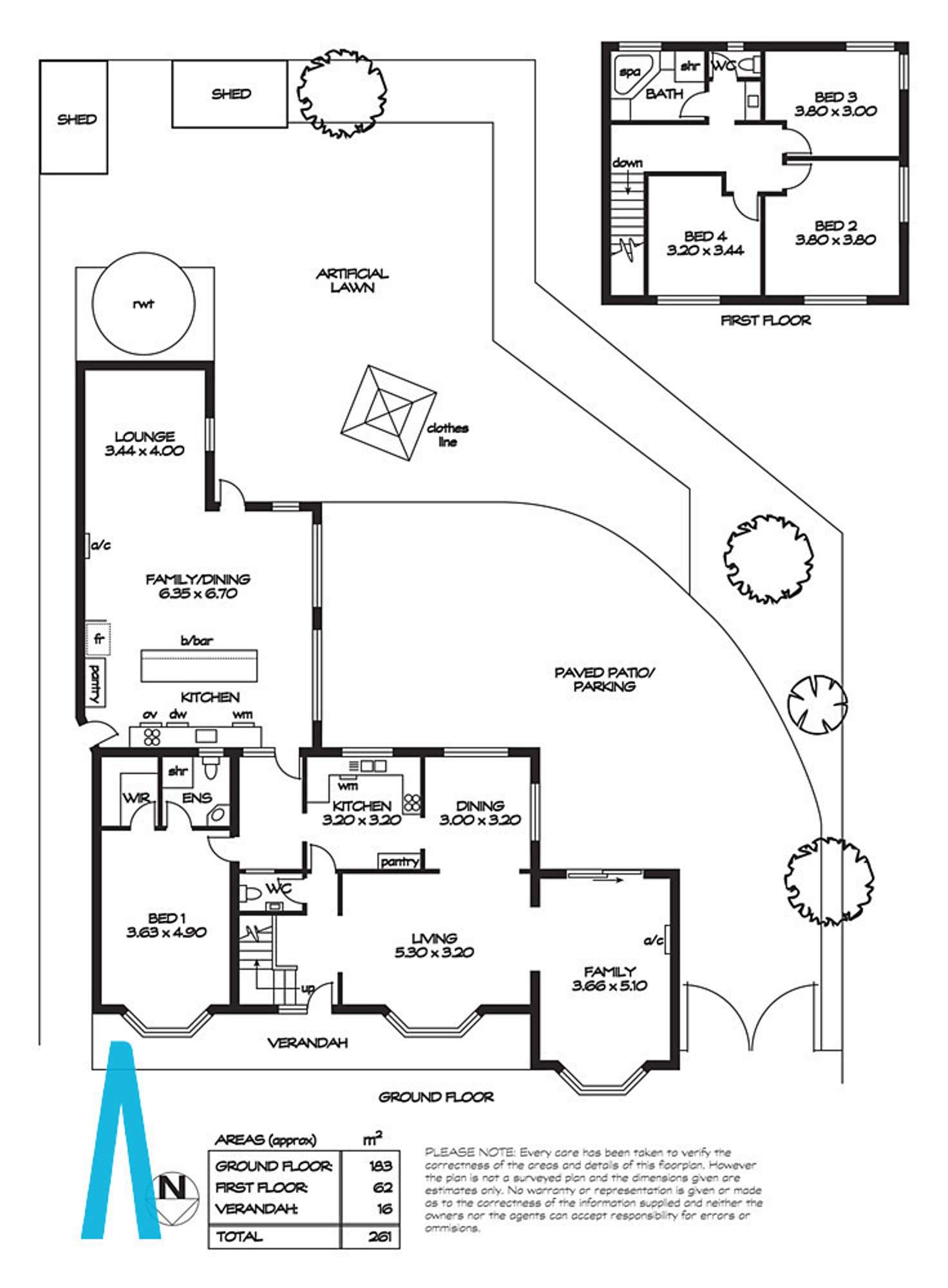
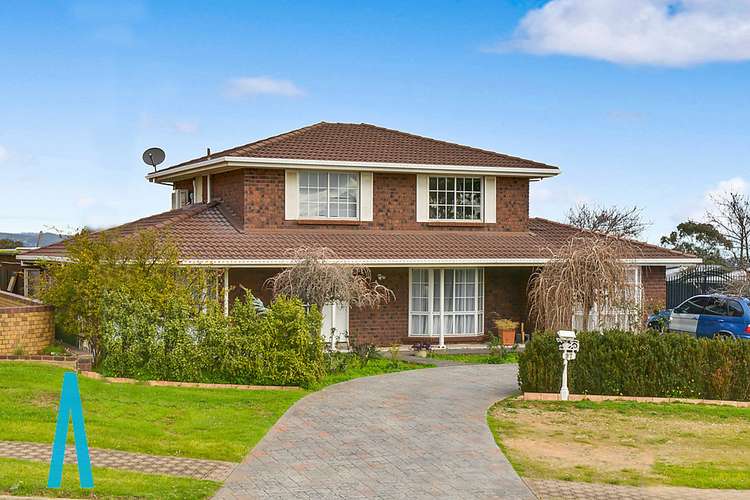
Sold
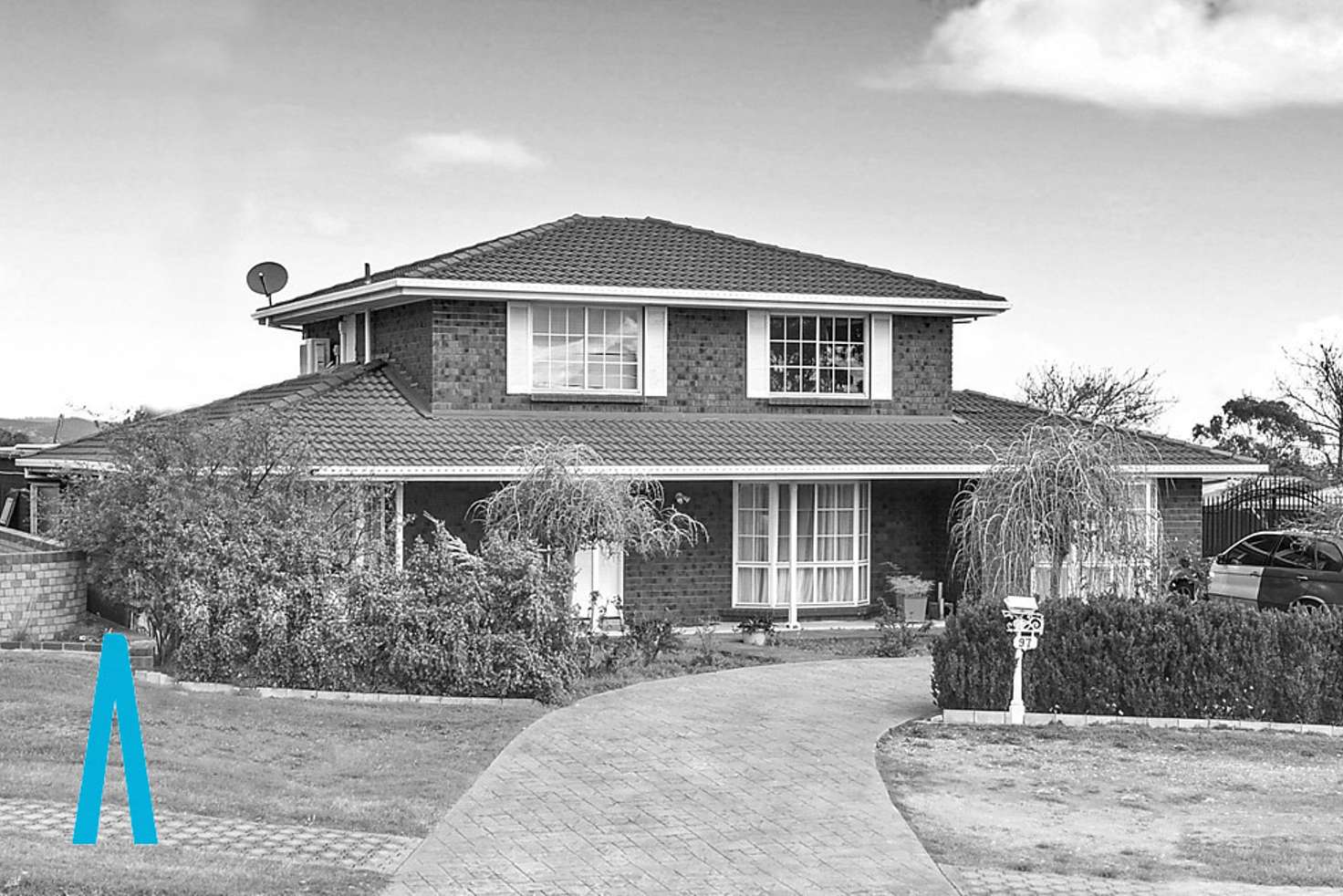


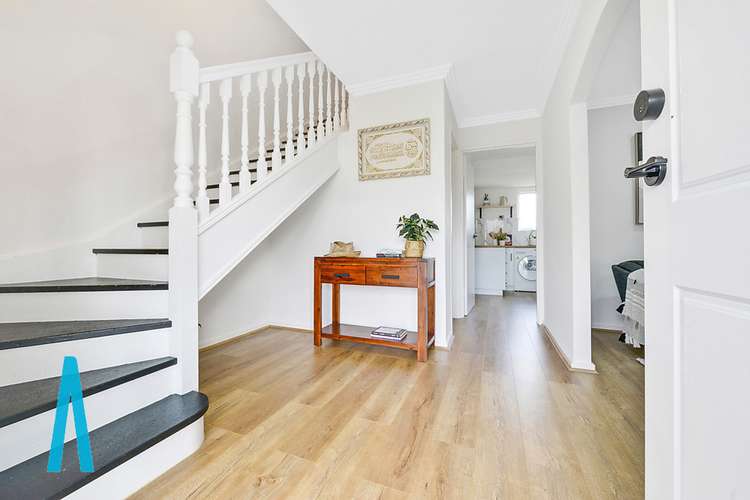
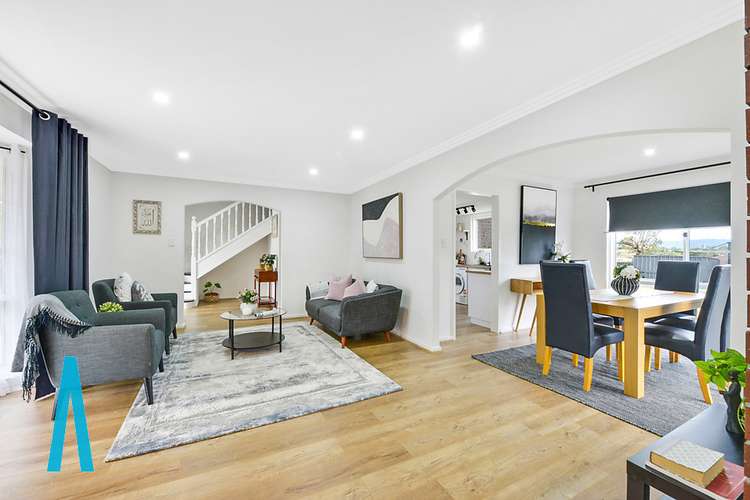
Sold
97 Milne Road, Para Vista SA 5093
$790,000
- 4Bed
- 2Bath
- 2 Car
- 784m²
House Sold on Mon 10 Oct, 2022
What's around Milne Road
House description
“Style, Space and Contemporary Comfort - Panoramic Hills Views”
Peacefully set back off the road on a generous traditional allotment of 784m2 approx., this upgraded and extended double brick home presents a fabulous opportunity for the larger or growing family. The home has been fastidiously updated throughout with wonderful contemporary appointments and offers 3 spacious living areas and 4 bedrooms across a delightful 2 story design. If you're looking for space to raise your family, somewhere to call home forever, then this exciting family home offers space, comfort and position.
Sleek timber look floating floors, fresh neutral tones and LED downlights flow throughout, creating a vibrant modern decor, perfect for your everyday living. Enjoy formal and casual living in a free-flowing, modern design where separate living room, dining room, formal lounge and combined kitchen/family room provide 4 separate living areas for your daily entertainment. The home boasts 2 spacious kitchen is, the original central kitchen offers modern amenities, while an updated 2nd kitchen overlooks the family room and features island breakfast bar, pendant lighting, quality appliances, modern tapware, bespoke tiled splashbacks and ample pantry space.
All 4 bedrooms are of good proportion, all double bed capable. The master bedroom features a walk-in robe and ensuite bathroom. Bedrooms 2, 3 & 4 to the upper level all offer bright, light filled areas and are serviced by a clever three-way bathroom with corner spa bath and open vanity. Wide lock-up gates provide secure parking to a generous paved patio, flowing from a wide circular driveway to the rear of the home. There is plenty of room for the kids to run and play on a low maintenance yard and ample space for any future outdoor improvements, (subject to current cancel and planning consents).
The home is completed by 2 garden sheds, rainwater tank, ground floor powder room and split system air-conditioning to both upper and lower levels.
Briefly:
* Spacious 4 bedroom home with ample room for the growing family
* 4 separate living areas and 4 bedrooms
* Lock-up rear yard and circular driveway
* Panoramic hills views from the upper level and backyard
* Formal living room and adjacent formal dining
* Separate study/rumpus room with split system air conditioner
* 2 separate kitchens, both fully functional
* Main kitchen overlooking large family/casual meals room
* Main kitchen features island breakfast bar, pendant lighting, quality appliances, modern tapware, bespoke tiled splashbacks and ample pantry space
* 3 generous bedrooms to the upper level, bedroom 1 to the ground floor
* Bright main bathroom with corner spa bath and open vanity
* Master bedroom with walk-in robe and ensuite bathroom
* Ground floor powder room
* Split system air-conditioning to both upper and lower levels
* Wide circular driveway and ample off street parking
* Large rainwater tank
* 2 garden sheds
* Ideal property for the larger or extended family
Centrally located with numerous parks and reserves just a casual stroll from your front door. Kentish Green and Burragah Reserve are both ideal places for an evening walk of your exercise and relaxation. East Para Primary School is just up the road, or choose from Para Vista Primary, Ingle Farm Primary, Modbury West School and Valley View Secondary School, all in the local area.
World class shopping at Tea Tree Plaza is just down the road for your specialty goods, and the Para Vista Shopping Centre is just around the corner. Public transport is at your doorstep with the bus route running along Milne Road.
Property features
Dishwasher
Shed
Water Tank
Land details
What's around Milne Road
 View more
View more View more
View more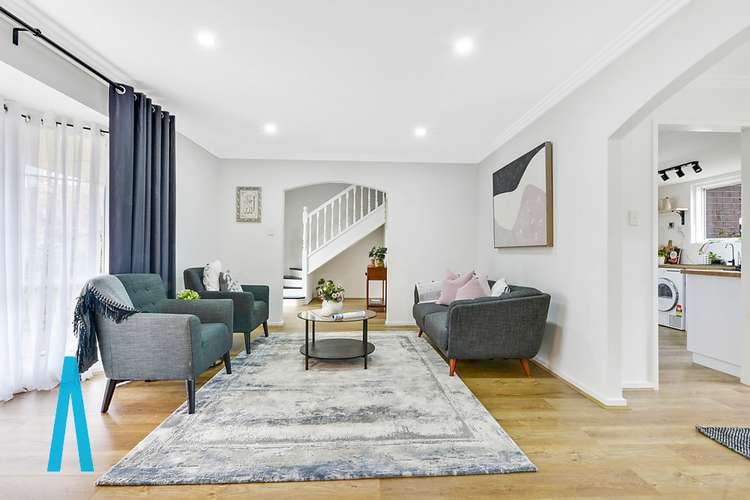 View more
View more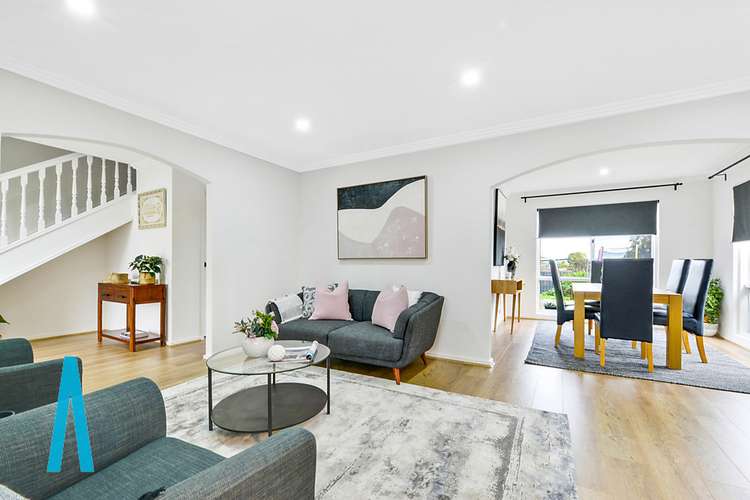 View more
View moreContact the real estate agent

Brijesh Mishra
All Adelaide
Send an enquiry

Nearby schools in and around Para Vista, SA
Top reviews by locals of Para Vista, SA 5093
Discover what it's like to live in Para Vista before you inspect or move.
Discussions in Para Vista, SA
Wondering what the latest hot topics are in Para Vista, South Australia?
Similar Houses for sale in Para Vista, SA 5093
Properties for sale in nearby suburbs
- 4
- 2
- 2
- 784m²